Ванная комната с двойным душем и столешницей из ламината – фото дизайна интерьера
Сортировать:
Бюджет
Сортировать:Популярное за сегодня
1 - 20 из 351 фото
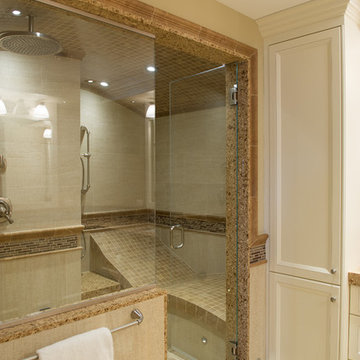
Стильный дизайн: большая главная ванная комната в стиле неоклассика (современная классика) с фасадами с утопленной филенкой, белыми фасадами, двойным душем, бежевой плиткой, коричневой плиткой, керамогранитной плиткой, бежевыми стенами, полом из керамогранита, врезной раковиной и столешницей из ламината - последний тренд
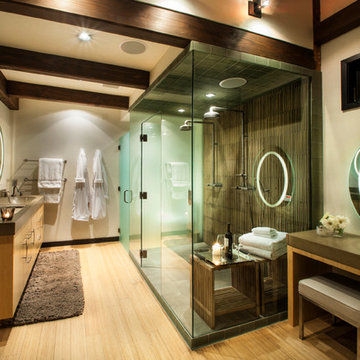
AMG Marketing
Стильный дизайн: большая главная ванная комната в современном стиле с раковиной с несколькими смесителями, плоскими фасадами, двойным душем, бежевыми стенами, светлым паркетным полом, светлыми деревянными фасадами, столешницей из ламината, бежевым полом, душем с распашными дверями, коричневой столешницей и коричневой плиткой - последний тренд
Стильный дизайн: большая главная ванная комната в современном стиле с раковиной с несколькими смесителями, плоскими фасадами, двойным душем, бежевыми стенами, светлым паркетным полом, светлыми деревянными фасадами, столешницей из ламината, бежевым полом, душем с распашными дверями, коричневой столешницей и коричневой плиткой - последний тренд

The small ensuite packs a punch for a small space. From a double wash plane basin with cabinetry underneath to grey terrrazo tiles and black tapware. Double ceiling shower heads gave this room a dual purpose and the mirrored shaving cabinets enhance the sense of space in this room.

The owners of this home came to us with a plan to build a new high-performance home that physically and aesthetically fit on an infill lot in an old well-established neighborhood in Bellingham. The Craftsman exterior detailing, Scandinavian exterior color palette, and timber details help it blend into the older neighborhood. At the same time the clean modern interior allowed their artistic details and displayed artwork take center stage.
We started working with the owners and the design team in the later stages of design, sharing our expertise with high-performance building strategies, custom timber details, and construction cost planning. Our team then seamlessly rolled into the construction phase of the project, working with the owners and Michelle, the interior designer until the home was complete.
The owners can hardly believe the way it all came together to create a bright, comfortable, and friendly space that highlights their applied details and favorite pieces of art.
Photography by Radley Muller Photography
Design by Deborah Todd Building Design Services
Interior Design by Spiral Studios

This spa like bathroom includes the deep soaking tub, with a view facing the secluded backyard. The glass walls are fitted with Smart Film to control the amount of sunlight and privacy the homeowner desires.
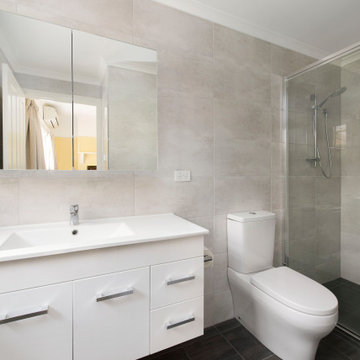
Идея дизайна: главная ванная комната среднего размера в классическом стиле с плоскими фасадами, белыми фасадами, двойным душем, унитазом-моноблоком, серой плиткой, керамической плиткой, серыми стенами, полом из керамической плитки, монолитной раковиной, столешницей из ламината, серым полом, душем с распашными дверями, белой столешницей, тумбой под одну раковину и подвесной тумбой
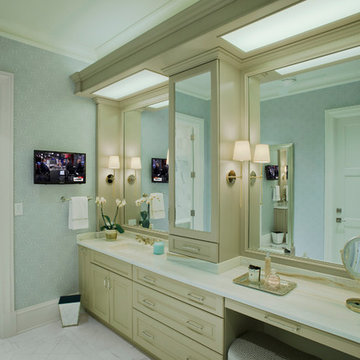
Vince Lupo - Direction One
Источник вдохновения для домашнего уюта: большая главная ванная комната в классическом стиле с накладной ванной, двойным душем, фасадами с утопленной филенкой, бежевыми фасадами, раздельным унитазом, синими стенами, мраморным полом, накладной раковиной, столешницей из ламината, белым полом, душем с распашными дверями, белой столешницей, белой плиткой и мраморной плиткой
Источник вдохновения для домашнего уюта: большая главная ванная комната в классическом стиле с накладной ванной, двойным душем, фасадами с утопленной филенкой, бежевыми фасадами, раздельным унитазом, синими стенами, мраморным полом, накладной раковиной, столешницей из ламината, белым полом, душем с распашными дверями, белой столешницей, белой плиткой и мраморной плиткой

Main Bathroom
Свежая идея для дизайна: большая детская ванная комната в стиле модернизм с плоскими фасадами, белыми фасадами, отдельно стоящей ванной, двойным душем, инсталляцией, серой плиткой, керамической плиткой, серыми стенами, полом из керамической плитки, накладной раковиной, столешницей из ламината, серым полом, открытым душем, белой столешницей, тумбой под одну раковину и встроенной тумбой - отличное фото интерьера
Свежая идея для дизайна: большая детская ванная комната в стиле модернизм с плоскими фасадами, белыми фасадами, отдельно стоящей ванной, двойным душем, инсталляцией, серой плиткой, керамической плиткой, серыми стенами, полом из керамической плитки, накладной раковиной, столешницей из ламината, серым полом, открытым душем, белой столешницей, тумбой под одну раковину и встроенной тумбой - отличное фото интерьера
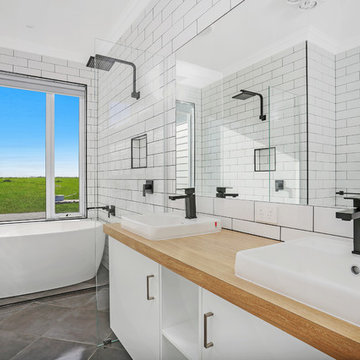
This beautiful home was custom designed to maximize the amazing views of the river as well as optimizing sun orientation. The front facade is a charming provincial ranch style including white weatherboards with the interior lending itself to a modern industrial with timeless warm tones.
Photos:
Kane Horwill
m 0418 174 171
www.facebook.com/open2viewvictoriasouthwest
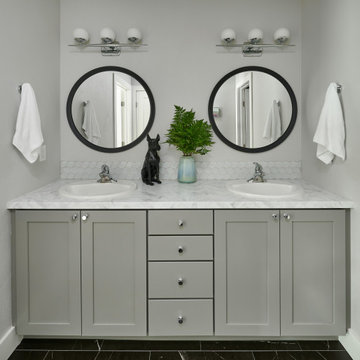
На фото: главная ванная комната среднего размера в стиле модернизм с фасадами в стиле шейкер, серыми фасадами, двойным душем, серой плиткой, стеклянной плиткой, серыми стенами, полом из керамогранита, накладной раковиной, столешницей из ламината, черным полом, душем с распашными дверями, серой столешницей, тумбой под две раковины и встроенной тумбой
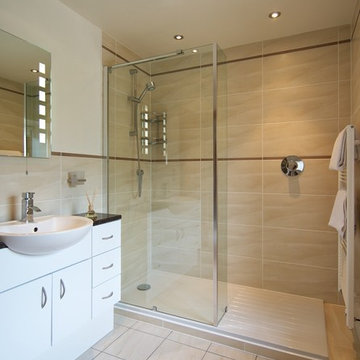
© Niall Hastie Photography
Свежая идея для дизайна: главная ванная комната среднего размера в современном стиле с накладной раковиной, двойным душем, полом из керамической плитки, белыми фасадами, столешницей из ламината, инсталляцией, бежевой плиткой, керамической плиткой и бежевыми стенами - отличное фото интерьера
Свежая идея для дизайна: главная ванная комната среднего размера в современном стиле с накладной раковиной, двойным душем, полом из керамической плитки, белыми фасадами, столешницей из ламината, инсталляцией, бежевой плиткой, керамической плиткой и бежевыми стенами - отличное фото интерьера
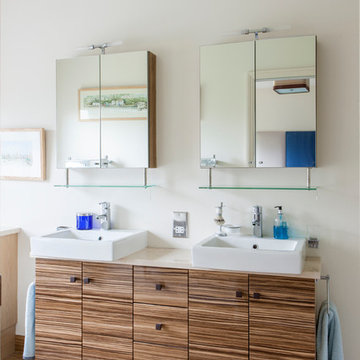
Zebrano floor and units
Пример оригинального дизайна: ванная комната с плоскими фасадами, фасадами цвета дерева среднего тона, столешницей из ламината, двойным душем, унитазом-моноблоком и бежевыми стенами
Пример оригинального дизайна: ванная комната с плоскими фасадами, фасадами цвета дерева среднего тона, столешницей из ламината, двойным душем, унитазом-моноблоком и бежевыми стенами
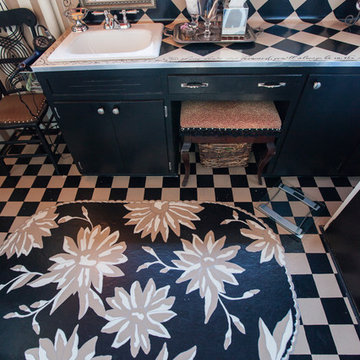
Debbie Schwab Photography.
The same three colors were used throughout. Black, creme and a latte brown.
Идея дизайна: ванная комната среднего размера в стиле фьюжн с накладной раковиной, плоскими фасадами, черными фасадами, столешницей из ламината, двойным душем, раздельным унитазом, черной плиткой, каменной плиткой, разноцветными стенами, полом из линолеума, душевой кабиной, разноцветным полом и разноцветной столешницей
Идея дизайна: ванная комната среднего размера в стиле фьюжн с накладной раковиной, плоскими фасадами, черными фасадами, столешницей из ламината, двойным душем, раздельным унитазом, черной плиткой, каменной плиткой, разноцветными стенами, полом из линолеума, душевой кабиной, разноцветным полом и разноцветной столешницей
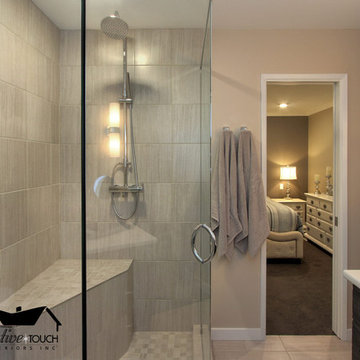
Chris Malins KelownaCamera.com
Пример оригинального дизайна: большая главная ванная комната в стиле неоклассика (современная классика) с накладной раковиной, фасадами островного типа, искусственно-состаренными фасадами, столешницей из ламината, двойным душем, унитазом-моноблоком, серой плиткой, керамической плиткой, бежевыми стенами и полом из керамической плитки
Пример оригинального дизайна: большая главная ванная комната в стиле неоклассика (современная классика) с накладной раковиной, фасадами островного типа, искусственно-состаренными фасадами, столешницей из ламината, двойным душем, унитазом-моноблоком, серой плиткой, керамической плиткой, бежевыми стенами и полом из керамической плитки
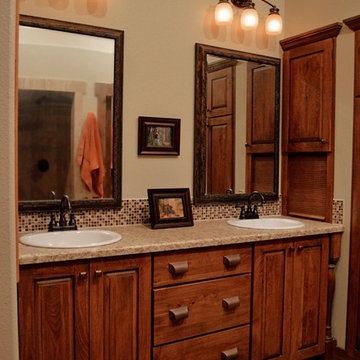
Rustic traditional bath with rustic beech cabinetry,built-in storage, and simple design features.
Свежая идея для дизайна: главная ванная комната среднего размера в стиле рустика с накладной раковиной, фасадами с выступающей филенкой, фасадами цвета дерева среднего тона, столешницей из ламината, двойным душем, унитазом-моноблоком, разноцветной плиткой, стеклянной плиткой, бежевыми стенами и полом из керамогранита - отличное фото интерьера
Свежая идея для дизайна: главная ванная комната среднего размера в стиле рустика с накладной раковиной, фасадами с выступающей филенкой, фасадами цвета дерева среднего тона, столешницей из ламината, двойным душем, унитазом-моноблоком, разноцветной плиткой, стеклянной плиткой, бежевыми стенами и полом из керамогранита - отличное фото интерьера
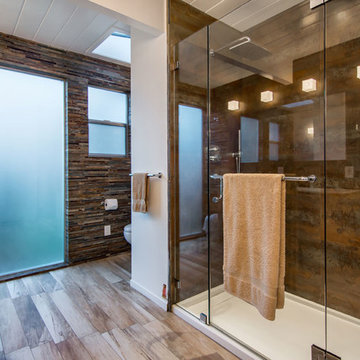
Modern bathroom with large translucent window. Tile on wall is different from tile in shower. The floor is porcelain tile that looks like wood over radiant heat.
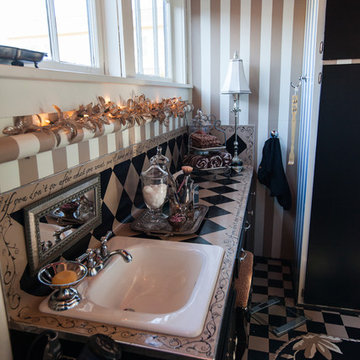
Debbie Schwab Photography.
The only thing that changed besides painting the counters and cabinets was to add a new sink. Once we re-do this part of the bathroom we will add a newer under mount or vessel sink. Silver accessories bring the look together.
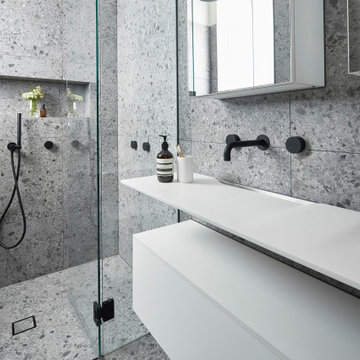
The small ensuite packs a punch for a small space. From a double wash plane basin with cabinetry underneath to grey terrrazo tiles and black tapware. Double ceiling shower heads gave this room a dual purpose and the mirrored shaving cabinets enhance the sense of space in this room.
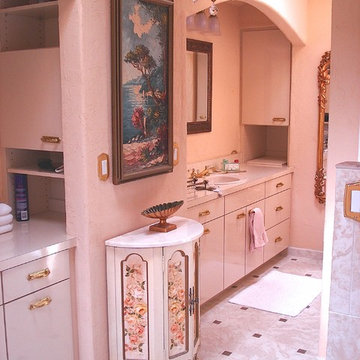
Стильный дизайн: главная ванная комната среднего размера в средиземноморском стиле с накладной раковиной, плоскими фасадами, белыми фасадами, столешницей из ламината, накладной ванной, двойным душем, унитазом-моноблоком, бежевой плиткой, керамической плиткой, бежевыми стенами и полом из керамической плитки - последний тренд
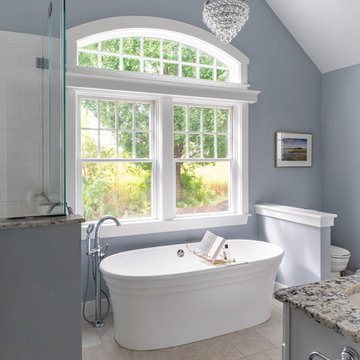
Eric Roth - Photo
INSIDE OUT, OUTSIDE IN – IPSWICH, MA
Downsizing from their sprawling country estate in Hamilton, MA, this retiring couple knew they found utopia when they purchased this already picturesque marsh-view home complete with ocean breezes, privacy and endless views. It was only a matter of putting their personal stamp on it with an emphasis on outdoor living to suit their evolving lifestyle with grandchildren. That vision included a natural screened porch that would invite the landscape inside and provide a vibrant space for maximized outdoor entertaining complete with electric ceiling heaters, adjacent wet bar & beverage station that all integrated seamlessly with the custom-built inground pool. Aside from providing the perfect getaway & entertainment mecca for their large family, this couple planned their forever home thoughtfully by adding square footage to accommodate single-level living. Sunrises are now magical from their first-floor master suite, luxury bath with soaker tub and laundry room, all with a view! Growing older will be more enjoyable with sleeping quarters, laundry and bath just steps from one another. With walls removed, utilities updated, a gas fireplace installed, and plentiful built-ins added, the sun-filled kitchen/dining/living combination eases entertaining and makes for a happy hang-out. This Ipswich home is drenched in conscious details, intentional planning and surrounded by a bucolic landscape, the perfect setting for peaceful enjoyment and harmonious living
Ванная комната с двойным душем и столешницей из ламината – фото дизайна интерьера
1