Ванная комната с полом из сланца и столешницей из известняка – фото дизайна интерьера
Сортировать:
Бюджет
Сортировать:Популярное за сегодня
1 - 20 из 142 фото
1 из 3

All Cedar Log Cabin the beautiful pines of AZ
Claw foot tub
Photos by Mark Boisclair
На фото: главная ванная комната среднего размера в стиле рустика с ванной на ножках, душем в нише, плиткой из сланца, полом из сланца, настольной раковиной, столешницей из известняка, темными деревянными фасадами, коричневыми стенами, серым полом и фасадами с утопленной филенкой
На фото: главная ванная комната среднего размера в стиле рустика с ванной на ножках, душем в нише, плиткой из сланца, полом из сланца, настольной раковиной, столешницей из известняка, темными деревянными фасадами, коричневыми стенами, серым полом и фасадами с утопленной филенкой
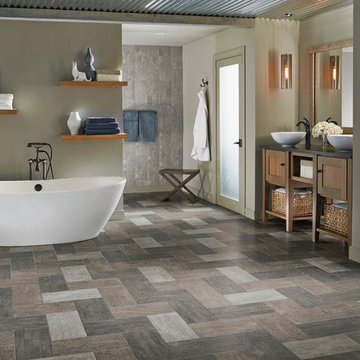
Свежая идея для дизайна: главная ванная комната среднего размера в современном стиле с фасадами в стиле шейкер, белыми фасадами, отдельно стоящей ванной, белой плиткой, серыми стенами, полом из сланца, настольной раковиной и столешницей из известняка - отличное фото интерьера
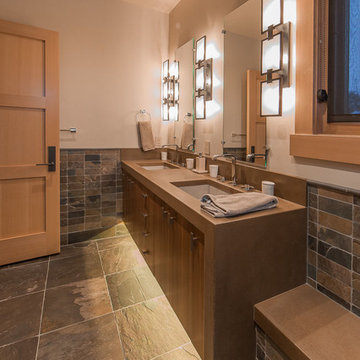
Design by: Kelly & Stone Architects
Contractor: Dover Development & Const. Cabinetry by: Fedewa Custom Works
Photo by: Tim Stone Photography
На фото: большая главная ванная комната в современном стиле с плоскими фасадами, темными деревянными фасадами, разноцветной плиткой, плиткой из сланца, бежевыми стенами, полом из сланца, врезной раковиной, столешницей из известняка и разноцветным полом
На фото: большая главная ванная комната в современном стиле с плоскими фасадами, темными деревянными фасадами, разноцветной плиткой, плиткой из сланца, бежевыми стенами, полом из сланца, врезной раковиной, столешницей из известняка и разноцветным полом
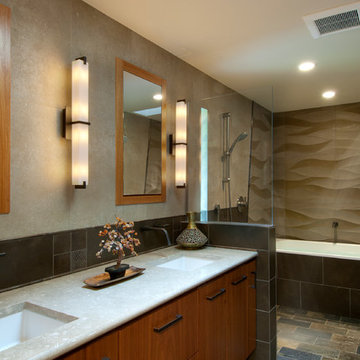
Soft greens, rich bronze-y browns, and natural wood tones blend together to create a peacefully calming master bathroom. Clodagh wall faucets are installed above Kohler "Verticyl" sinks and below recessed Robern medicine cabinets. The vanity "floats" above the floor with motion-activated lighting installed below to safely guide late-night users through the bathroom without startling them awake with bright light. Heated tile floors are programmable for energy efficiency.

Tom Zikas Photography
На фото: большая главная ванная комната в стиле рустика с настольной раковиной, фасадами в стиле шейкер, фасадами цвета дерева среднего тона, столешницей из известняка, душем в нише, керамической плиткой, белыми стенами, полом из сланца и коричневой плиткой с
На фото: большая главная ванная комната в стиле рустика с настольной раковиной, фасадами в стиле шейкер, фасадами цвета дерева среднего тона, столешницей из известняка, душем в нише, керамической плиткой, белыми стенами, полом из сланца и коричневой плиткой с
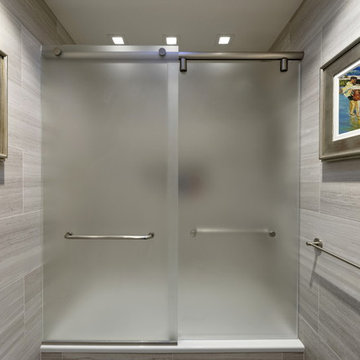
What a change! This was a total transformation. The once dated and drab space is now a spa-like paradise. Stylish and convenient control buttons for the TOTO in-wall toilet tank system.
Bob Narod, Photographer
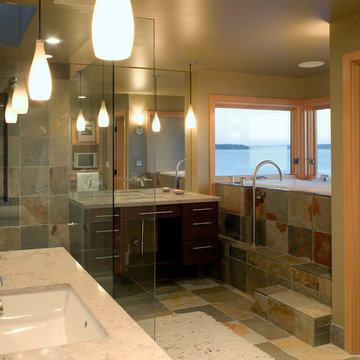
Master bathroom with soaking tub and view of the lake
Photo by Art Grice
Пример оригинального дизайна: главная ванная комната в современном стиле с врезной раковиной, плоскими фасадами, темными деревянными фасадами, столешницей из известняка, накладной ванной, угловым душем, унитазом-моноблоком, каменной плиткой, полом из сланца и зелеными стенами
Пример оригинального дизайна: главная ванная комната в современном стиле с врезной раковиной, плоскими фасадами, темными деревянными фасадами, столешницей из известняка, накладной ванной, угловым душем, унитазом-моноблоком, каменной плиткой, полом из сланца и зелеными стенами
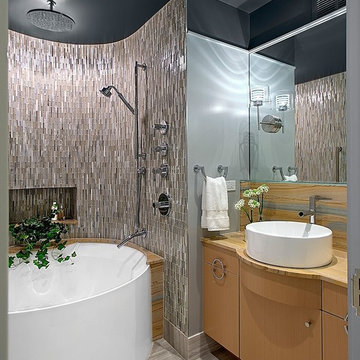
Свежая идея для дизайна: главная ванная комната среднего размера в современном стиле с плоскими фасадами, светлыми деревянными фасадами, ванной в нише, душем над ванной, бежевой плиткой, стеклянной плиткой, серыми стенами, полом из сланца, настольной раковиной и столешницей из известняка - отличное фото интерьера
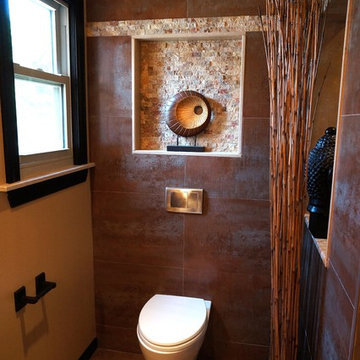
Beautiful Asian style bathroom remodel, featuring , Grohe shower faucet with body jets and rain shower heads , stone top with Bamboo Vessel Sink, Toto wall mount toilet with an in wall hidden tank

Свежая идея для дизайна: ванная комната среднего размера в классическом стиле с фасадами в стиле шейкер, белыми фасадами, душем без бортиков, серой плиткой, плиткой из сланца, синими стенами, полом из сланца, душевой кабиной, врезной раковиной, столешницей из известняка, серым полом, открытым душем и серой столешницей - отличное фото интерьера
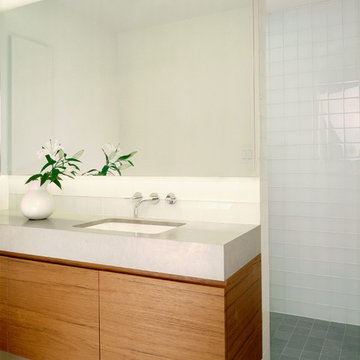
Catherine Tighe
Пример оригинального дизайна: маленькая ванная комната в стиле модернизм с врезной раковиной, плоскими фасадами, фасадами цвета дерева среднего тона, столешницей из известняка, открытым душем, инсталляцией, белой плиткой, стеклянной плиткой, полом из сланца и белыми стенами для на участке и в саду
Пример оригинального дизайна: маленькая ванная комната в стиле модернизм с врезной раковиной, плоскими фасадами, фасадами цвета дерева среднего тона, столешницей из известняка, открытым душем, инсталляцией, белой плиткой, стеклянной плиткой, полом из сланца и белыми стенами для на участке и в саду

Photography: Paul Dyer
Источник вдохновения для домашнего уюта: главная ванная комната в современном стиле с плоскими фасадами, светлыми деревянными фасадами, двойным душем, бежевой плиткой, каменной плиткой, полом из сланца, врезной раковиной, столешницей из известняка, душем с распашными дверями и бежевой столешницей
Источник вдохновения для домашнего уюта: главная ванная комната в современном стиле с плоскими фасадами, светлыми деревянными фасадами, двойным душем, бежевой плиткой, каменной плиткой, полом из сланца, врезной раковиной, столешницей из известняка, душем с распашными дверями и бежевой столешницей
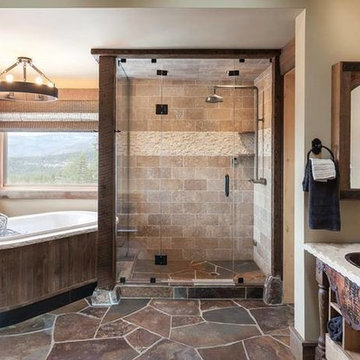
Стильный дизайн: ванная комната среднего размера в средиземноморском стиле с открытыми фасадами, темными деревянными фасадами, отдельно стоящей ванной, угловым душем, бежевой плиткой, керамической плиткой, бежевыми стенами, полом из сланца, душевой кабиной, накладной раковиной, столешницей из известняка, коричневым полом и душем с распашными дверями - последний тренд

It was quite a feat for the builder, Len Developments, to correctly align the horizontal grain in the stone, The end result is certainly very dramatic.
Photography: Bruce Hemming
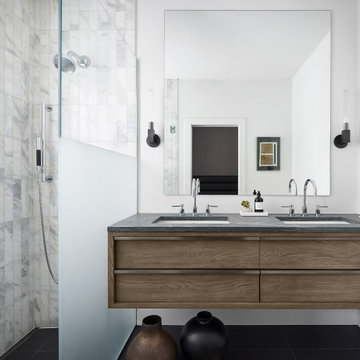
На фото: главная ванная комната среднего размера в современном стиле с плоскими фасадами, фасадами цвета дерева среднего тона, душем без бортиков, белой плиткой, мраморной плиткой, белыми стенами, полом из сланца, врезной раковиной, столешницей из известняка, черным полом, серой столешницей, открытым душем, тумбой под две раковины и подвесной тумбой с
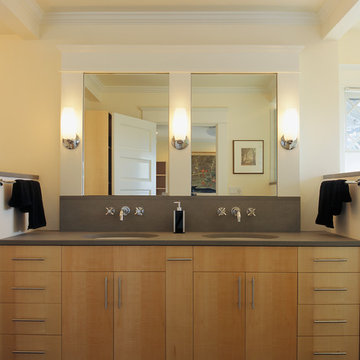
Dual Sinks in Bathroom Remodel
Sozinho Photography
Стильный дизайн: главная ванная комната среднего размера в стиле неоклассика (современная классика) с врезной раковиной, плоскими фасадами, светлыми деревянными фасадами, столешницей из известняка, угловым душем, унитазом-моноблоком, бежевыми стенами и полом из сланца - последний тренд
Стильный дизайн: главная ванная комната среднего размера в стиле неоклассика (современная классика) с врезной раковиной, плоскими фасадами, светлыми деревянными фасадами, столешницей из известняка, угловым душем, унитазом-моноблоком, бежевыми стенами и полом из сланца - последний тренд

The master bathroom is located at the front of the house and is accessed from the dressing area via a sliding mirrored door with walnut reveals. The wall-mounted vanity unit is formed of a black granite counter and walnut cabinetry, with a matching medicine cabinet above.
Photography: Bruce Hemming
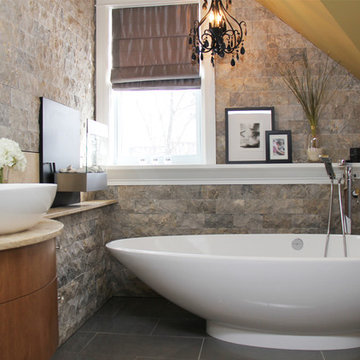
Идея дизайна: маленькая главная ванная комната в современном стиле с настольной раковиной, плоскими фасадами, фасадами цвета дерева среднего тона, столешницей из известняка, серой плиткой, керамогранитной плиткой, желтыми стенами, полом из сланца и отдельно стоящей ванной для на участке и в саду

“..2 Bryant Avenue Fairfield West is a success story being one of the rare, wonderful collaborations between a great client, builder and architect, where the intention and result were to create a calm refined, modernist single storey home for a growing family and where attention to detail is evident.
Designed with Bauhaus principles in mind where architecture, technology and art unite as one and where the exemplification of the famed French early modernist Architect & painter Le Corbusier’s statement ‘machine for modern living’ is truly the result, the planning concept was to simply to wrap minimalist refined series of spaces around a large north-facing courtyard so that low-winter sun could enter the living spaces and provide passive thermal activation in winter and so that light could permeate the living spaces. The courtyard also importantly provides a visual centerpiece where outside & inside merge.
By providing solid brick walls and concrete floors, this thermal optimization is achieved with the house being cool in summer and warm in winter, making the home capable of being naturally ventilated and naturally heated. A large glass entry pivot door leads to a raised central hallway spine that leads to a modern open living dining kitchen wing. Living and bedrooms rooms are zoned separately, setting-up a spatial distinction where public vs private are working in unison, thereby creating harmony for this modern home. Spacious & well fitted laundry & bathrooms complement this home.
What cannot be understood in pictures & plans with this home, is the intangible feeling of peace, quiet and tranquility felt by all whom enter and dwell within it. The words serenity, simplicity and sublime often come to mind in attempting to describe it, being a continuation of many fine similar modernist homes by the sole practitioner Architect Ibrahim Conlon whom is a local Sydney Architect with a large tally of quality homes under his belt. The Architect stated that this house is best and purest example to date, as a true expression of the regionalist sustainable modern architectural principles he practises with.
Seeking to express the epoch of our time, this building remains a fine example of western Sydney early 21st century modernist suburban architecture that is a surprising relief…”
Kind regards
-----------------------------------------------------
Architect Ibrahim Conlon
Managing Director + Principal Architect
Nominated Responsible Architect under NSW Architect Act 2003
SEPP65 Qualified Designer under the Environmental Planning & Assessment Regulation 2000
M.Arch(UTS) B.A Arch(UTS) ADAD(CIT) AICOMOS RAIA
Chartered Architect NSW Registration No. 10042
Associate ICOMOS
M: 0404459916
E: ibrahim@iscdesign.com.au
O; Suite 1, Level 1, 115 Auburn Road Auburn NSW Australia 2144
W; www.iscdesign.com.au
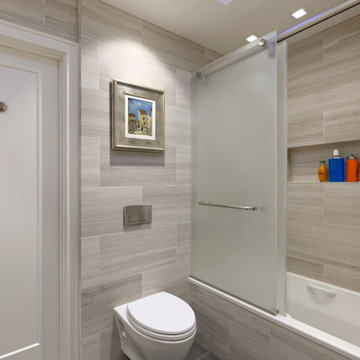
...but not anymore! The dark slate floor complements the softly colored marble walls to create a serene and calming ambiance. Very zen.
Bob Narod, Photographer
Ванная комната с полом из сланца и столешницей из известняка – фото дизайна интерьера
1