Ванная комната с каменной плиткой и столешницей из известняка – фото дизайна интерьера
Сортировать:
Бюджет
Сортировать:Популярное за сегодня
1 - 20 из 1 327 фото
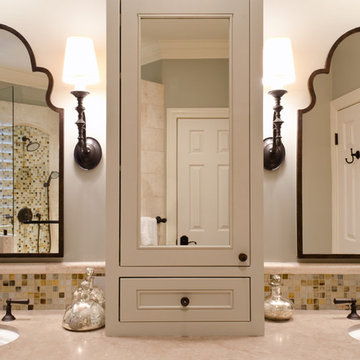
hex,tile,floor,master,bath,in,corner,stand alone tub,scalloped,chandelier, light, pendant,oriental,rug,arched,mirrors,inset,cabinet,drawers,bronze, tub, faucet,gray,wall,paint,tub in corner,below windows,arched windows,pretty light,pretty shade,oval hardware,custom,medicine,cabinet
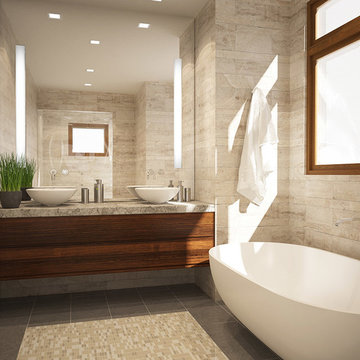
3D Rendering prepared for potential buyers of a new condominium development in Philadelphia.
Источник вдохновения для домашнего уюта: маленькая главная ванная комната в стиле модернизм с настольной раковиной, плоскими фасадами, фасадами цвета дерева среднего тона, столешницей из известняка, отдельно стоящей ванной, бежевой плиткой, каменной плиткой и коричневыми стенами для на участке и в саду
Источник вдохновения для домашнего уюта: маленькая главная ванная комната в стиле модернизм с настольной раковиной, плоскими фасадами, фасадами цвета дерева среднего тона, столешницей из известняка, отдельно стоящей ванной, бежевой плиткой, каменной плиткой и коричневыми стенами для на участке и в саду

A true masterpiece of a vanity. Modern form meets natural stone and wood to create a stunning master bath vanity.
На фото: главная ванная комната в стиле модернизм с врезной раковиной, плоскими фасадами, фасадами цвета дерева среднего тона, столешницей из известняка, отдельно стоящей ванной, душем без бортиков, раздельным унитазом, серой плиткой, каменной плиткой, серыми стенами и полом из керамической плитки
На фото: главная ванная комната в стиле модернизм с врезной раковиной, плоскими фасадами, фасадами цвета дерева среднего тона, столешницей из известняка, отдельно стоящей ванной, душем без бортиков, раздельным унитазом, серой плиткой, каменной плиткой, серыми стенами и полом из керамической плитки
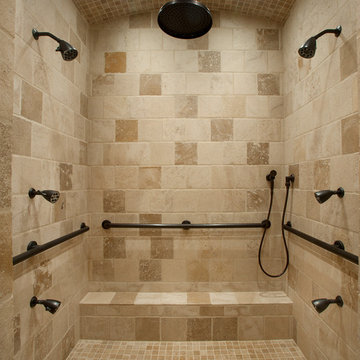
Dino Tonn Photography
Пример оригинального дизайна: главная ванная комната среднего размера в средиземноморском стиле с бежевой плиткой, каменной плиткой, душем в нише, бежевыми стенами, полом из известняка, фасадами с выступающей филенкой, темными деревянными фасадами, полновстраиваемой ванной, унитазом-моноблоком, врезной раковиной и столешницей из известняка
Пример оригинального дизайна: главная ванная комната среднего размера в средиземноморском стиле с бежевой плиткой, каменной плиткой, душем в нише, бежевыми стенами, полом из известняка, фасадами с выступающей филенкой, темными деревянными фасадами, полновстраиваемой ванной, унитазом-моноблоком, врезной раковиной и столешницей из известняка

Photography: Paul Dyer
Источник вдохновения для домашнего уюта: главная ванная комната в современном стиле с плоскими фасадами, светлыми деревянными фасадами, двойным душем, бежевой плиткой, каменной плиткой, полом из сланца, врезной раковиной, столешницей из известняка, душем с распашными дверями и бежевой столешницей
Источник вдохновения для домашнего уюта: главная ванная комната в современном стиле с плоскими фасадами, светлыми деревянными фасадами, двойным душем, бежевой плиткой, каменной плиткой, полом из сланца, врезной раковиной, столешницей из известняка, душем с распашными дверями и бежевой столешницей

Warm wood tones, honed limestone, and dark bronze finishes create a tranquil area to get ready for the day. The cabinet door style is a nod to the craftsman architecture of the home.
Design by Rejoy Interiors, Inc.
Photographed by Barbara White Photography
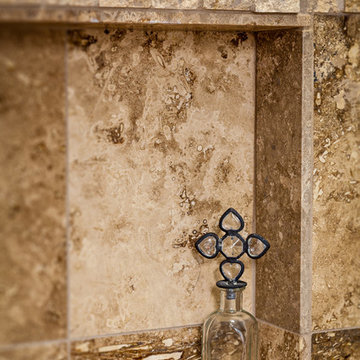
Paul Bartell
Идея дизайна: ванная комната среднего размера в средиземноморском стиле с накладной раковиной, фасадами в стиле шейкер, фасадами цвета дерева среднего тона, столешницей из известняка, душем в нише, унитазом-моноблоком, бежевой плиткой, каменной плиткой, бежевыми стенами и полом из керамогранита
Идея дизайна: ванная комната среднего размера в средиземноморском стиле с накладной раковиной, фасадами в стиле шейкер, фасадами цвета дерева среднего тона, столешницей из известняка, душем в нише, унитазом-моноблоком, бежевой плиткой, каменной плиткой, бежевыми стенами и полом из керамогранита
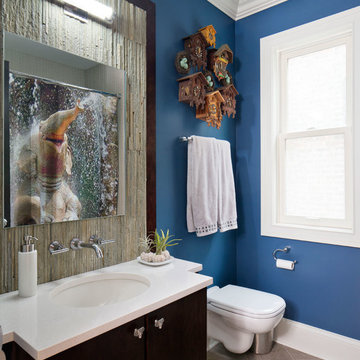
На фото: детская ванная комната среднего размера в стиле неоклассика (современная классика) с врезной раковиной, плоскими фасадами, темными деревянными фасадами, инсталляцией, каменной плиткой, столешницей из известняка, серой плиткой и полом из керамогранита

Färdigt badrum med badkar från Studio Nord och krannar från Dornbracht.
Стильный дизайн: большая баня и сауна со стиральной машиной в скандинавском стиле с плоскими фасадами, бежевыми фасадами, отдельно стоящей ванной, душем над ванной, серой плиткой, каменной плиткой, серыми стенами, полом из известняка, врезной раковиной, столешницей из известняка, серым полом, душем с раздвижными дверями, серой столешницей, тумбой под одну раковину и встроенной тумбой - последний тренд
Стильный дизайн: большая баня и сауна со стиральной машиной в скандинавском стиле с плоскими фасадами, бежевыми фасадами, отдельно стоящей ванной, душем над ванной, серой плиткой, каменной плиткой, серыми стенами, полом из известняка, врезной раковиной, столешницей из известняка, серым полом, душем с раздвижными дверями, серой столешницей, тумбой под одну раковину и встроенной тумбой - последний тренд
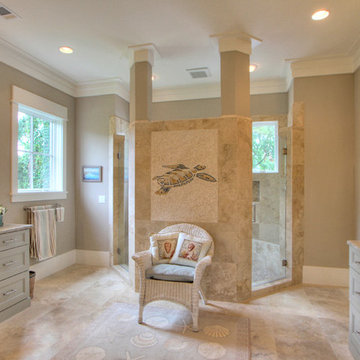
Стильный дизайн: ванная комната в стиле неоклассика (современная классика) с врезной раковиной, фасадами с утопленной филенкой, серыми фасадами, бежевой плиткой, столешницей из известняка, открытым душем, каменной плиткой, полом из травертина и душем с распашными дверями - последний тренд
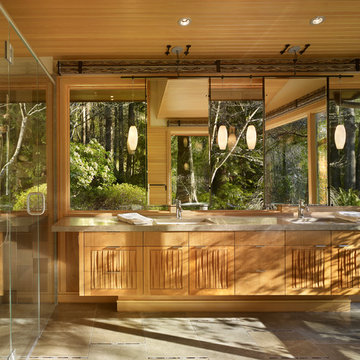
The Lake Forest Park Renovation is a top-to-bottom renovation of a 50's Northwest Contemporary house located 25 miles north of Seattle.
Photo: Benjamin Benschneider
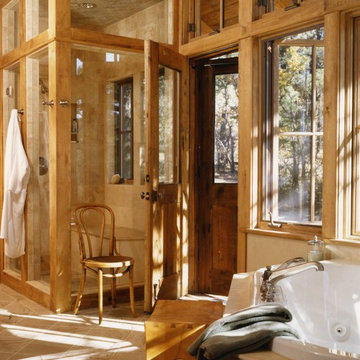
David O Marlow
На фото: большая главная ванная комната в стиле рустика с врезной раковиной, фасадами островного типа, светлыми деревянными фасадами, столешницей из известняка, накладной ванной, угловым душем, бежевой плиткой, каменной плиткой, бежевыми стенами, полом из винила, бежевым полом и душем с распашными дверями с
На фото: большая главная ванная комната в стиле рустика с врезной раковиной, фасадами островного типа, светлыми деревянными фасадами, столешницей из известняка, накладной ванной, угловым душем, бежевой плиткой, каменной плиткой, бежевыми стенами, полом из винила, бежевым полом и душем с распашными дверями с

На фото: главная ванная комната среднего размера в классическом стиле с отдельно стоящей ванной, врезной раковиной, искусственно-состаренными фасадами, столешницей из известняка, душем без бортиков, унитазом-моноблоком, каменной плиткой, бежевыми стенами, полом из травертина, коричневой плиткой и фасадами с утопленной филенкой
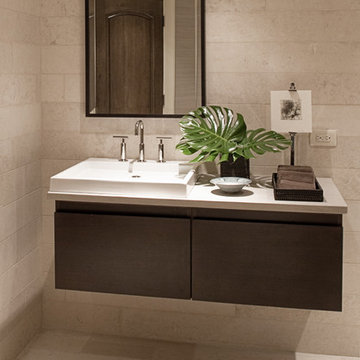
A Spa Bathroom by
Marshall Morgan Erb Design Inc.
Nick Johnson Photography
На фото: большая ванная комната в современном стиле с настольной раковиной, темными деревянными фасадами, столешницей из известняка, бежевой плиткой, каменной плиткой, бежевыми стенами, полом из известняка и плоскими фасадами с
На фото: большая ванная комната в современном стиле с настольной раковиной, темными деревянными фасадами, столешницей из известняка, бежевой плиткой, каменной плиткой, бежевыми стенами, полом из известняка и плоскими фасадами с
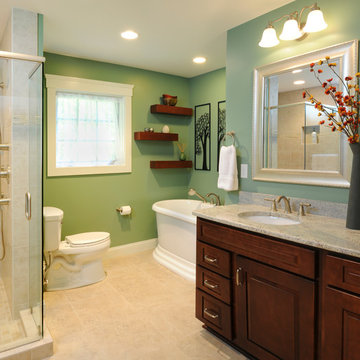
A mother and father of three children, these hard-working parents expressed their remodeling objectives:
•A clearly-defined master suite consisting of bathroom, walk-in closet and bedroom.
•The bathroom should be large enough for an additional shower, a tub, two sinks instead of one, and storage for towels and paper items.
•Their dream feature for the walk-in closet was an island to use as a place for shoe
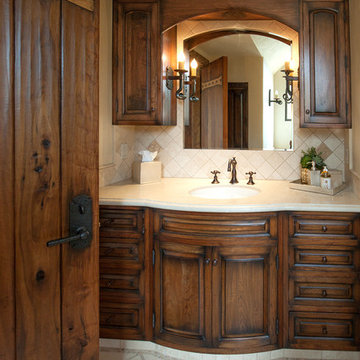
Old World European, Country Cottage. Three separate cottages make up this secluded village over looking a private lake in an old German, English, and French stone villa style. Hand scraped arched trusses, wide width random walnut plank flooring, distressed dark stained raised panel cabinetry, and hand carved moldings make these traditional buildings look like they have been here for 100s of years. Newly built of old materials, and old traditional building methods, including arched planked doors, leathered stone counter tops, stone entry, wrought iron straps, and metal beam straps. The Lake House is the first, a Tudor style cottage with a slate roof, 2 bedrooms, view filled living room open to the dining area, all overlooking the lake. European fantasy cottage with hand hewn beams, exposed curved trusses and scraped walnut floors, carved moldings, steel straps, wrought iron lighting and real stone arched fireplace. Dining area next to kitchen in the English Country Cottage. Handscraped walnut random width floors, curved exposed trusses. Wrought iron hardware. The Carriage Home fills in when the kids come home to visit, and holds the garage for the whole idyllic village. This cottage features 2 bedrooms with on suite baths, a large open kitchen, and an warm, comfortable and inviting great room. All overlooking the lake. The third structure is the Wheel House, running a real wonderful old water wheel, and features a private suite upstairs, and a work space downstairs. All homes are slightly different in materials and color, including a few with old terra cotta roofing. Project Location: Ojai, California. Project designed by Maraya Interior Design. From their beautiful resort town of Ojai, they serve clients in Montecito, Hope Ranch, Malibu and Calabasas, across the tri-county area of Santa Barbara, Ventura and Los Angeles, south to Hidden Hills.
Christopher Painter, contractor
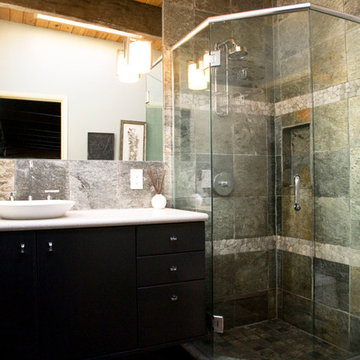
Идея дизайна: главная ванная комната в современном стиле с угловым душем, настольной раковиной, плоскими фасадами, темными деревянными фасадами, серой плиткой, разноцветной плиткой, каменной плиткой, серыми стенами, полом из галечной плитки и столешницей из известняка
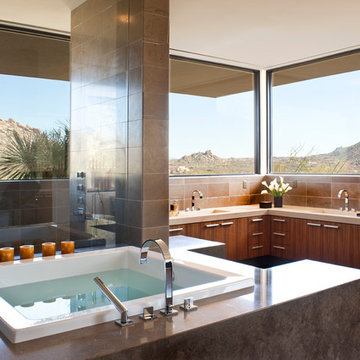
Designed to embrace an extensive and unique art collection including sculpture, paintings, tapestry, and cultural antiquities, this modernist home located in north Scottsdale’s Estancia is the quintessential gallery home for the spectacular collection within. The primary roof form, “the wing” as the owner enjoys referring to it, opens the home vertically to a view of adjacent Pinnacle peak and changes the aperture to horizontal for the opposing view to the golf course. Deep overhangs and fenestration recesses give the home protection from the elements and provide supporting shade and shadow for what proves to be a desert sculpture. The restrained palette allows the architecture to express itself while permitting each object in the home to make its own place. The home, while certainly modern, expresses both elegance and warmth in its material selections including canterra stone, chopped sandstone, copper, and stucco.
Project Details | Lot 245 Estancia, Scottsdale AZ
Architect: C.P. Drewett, Drewett Works, Scottsdale, AZ
Interiors: Luis Ortega, Luis Ortega Interiors, Hollywood, CA
Publications: luxe. interiors + design. November 2011.
Featured on the world wide web: luxe.daily
Photo by Grey Crawford.
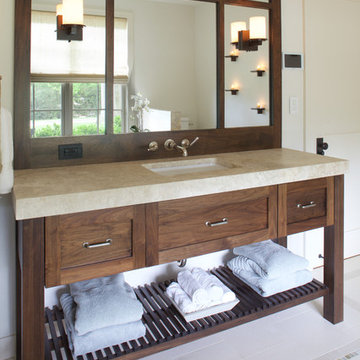
Furniture-grade walnut cabinetry by JWH. Limestone floors, countertop and shower tile. Polished nickel finishes on the faucet, sconces, and hardware.
Cabinetry Designer: Jennifer Howard
Interior Designer: Bridget Curran, JWH
Photographer: Mick Hales
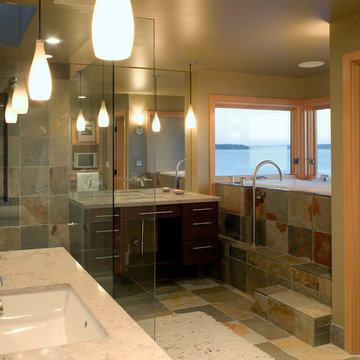
Master bathroom with soaking tub and view of the lake
Photo by Art Grice
Пример оригинального дизайна: главная ванная комната в современном стиле с врезной раковиной, плоскими фасадами, темными деревянными фасадами, столешницей из известняка, накладной ванной, угловым душем, унитазом-моноблоком, каменной плиткой, полом из сланца и зелеными стенами
Пример оригинального дизайна: главная ванная комната в современном стиле с врезной раковиной, плоскими фасадами, темными деревянными фасадами, столешницей из известняка, накладной ванной, угловым душем, унитазом-моноблоком, каменной плиткой, полом из сланца и зелеными стенами
Ванная комната с каменной плиткой и столешницей из известняка – фото дизайна интерьера
1