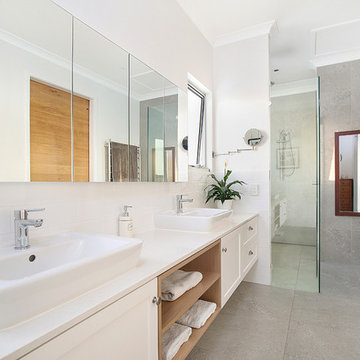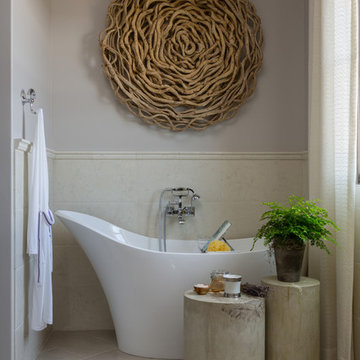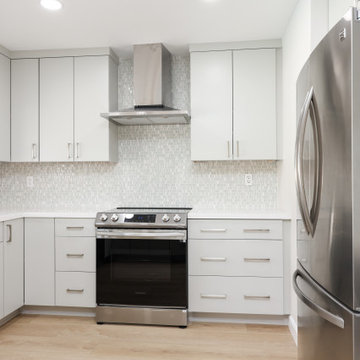Ванная комната с столешницей из искусственного кварца – фото дизайна интерьера
Сортировать:
Бюджет
Сортировать:Популярное за сегодня
141 - 160 из 163 807 фото

Свежая идея для дизайна: большая главная ванная комната в стиле модернизм с плоскими фасадами, фасадами цвета дерева среднего тона, отдельно стоящей ванной, двойным душем, серой плиткой, плиткой из травертина, серыми стенами, полом из цементной плитки, настольной раковиной, столешницей из искусственного кварца, серым полом и душем с распашными дверями - отличное фото интерьера

Zoogardi
Стильный дизайн: большая главная ванная комната в современном стиле с фасадами в стиле шейкер, белыми фасадами, двойным душем, серой плиткой, керамогранитной плиткой, белыми стенами, полом из керамогранита, настольной раковиной и столешницей из искусственного кварца - последний тренд
Стильный дизайн: большая главная ванная комната в современном стиле с фасадами в стиле шейкер, белыми фасадами, двойным душем, серой плиткой, керамогранитной плиткой, белыми стенами, полом из керамогранита, настольной раковиной и столешницей из искусственного кварца - последний тренд

Textured tile shower has a linear drain and a rainhead with a hand held, in addition to a shower niche and 2 benches for a relaxing shower experience.
Photos by Chris Veith

Linear glass tiles in calming shades of blue and crisp white field tiles set vertically visually draw the eye up and heighten the space, while a new frameless glass shower door helps create an airy and open feeling.
Sources:
Wall Paint - Sherwin-Williams, Tide Water @ 120%
Faucet - Hans Grohe
Tub Deck Set - Hans Grohe
Sink - Kohler
Ceramic Field Tile - Lanka Tile
Glass Accent Tile - G&G Tile
Shower Floor/Niche Tile - AKDO
Floor Tile - Emser
Countertops, shower & tub deck, niche and pony wall cap - Caesarstone
Bathroom Scone - George Kovacs
Cabinet Hardware - Atlas
Medicine Cabinet - Restoration Hardware
Photographer - Robert Morning Photography
---
Project designed by Pasadena interior design studio Soul Interiors Design. They serve Pasadena, San Marino, La Cañada Flintridge, Sierra Madre, Altadena, and surrounding areas.
---
For more about Soul Interiors Design, click here: https://www.soulinteriorsdesign.com/

Steam Shower with Rain Showerhead and dramatic blue glass mosaic in herringbone pattern.
Jeff Beck
На фото: маленькая ванная комната в стиле фьюжн с фасадами в стиле шейкер, темными деревянными фасадами, двойным душем, унитазом-моноблоком, серой плиткой, плиткой мозаикой, синими стенами, полом из керамогранита, душевой кабиной, врезной раковиной и столешницей из искусственного кварца для на участке и в саду с
На фото: маленькая ванная комната в стиле фьюжн с фасадами в стиле шейкер, темными деревянными фасадами, двойным душем, унитазом-моноблоком, серой плиткой, плиткой мозаикой, синими стенами, полом из керамогранита, душевой кабиной, врезной раковиной и столешницей из искусственного кварца для на участке и в саду с

Photography by Michael J. Lee
Стильный дизайн: главная, серо-белая ванная комната среднего размера в стиле неоклассика (современная классика) с врезной раковиной, плоскими фасадами, серыми фасадами, столешницей из искусственного кварца, душем в нише, унитазом-моноблоком, серой плиткой, керамогранитной плиткой, серыми стенами и полом из керамогранита - последний тренд
Стильный дизайн: главная, серо-белая ванная комната среднего размера в стиле неоклассика (современная классика) с врезной раковиной, плоскими фасадами, серыми фасадами, столешницей из искусственного кварца, душем в нише, унитазом-моноблоком, серой плиткой, керамогранитной плиткой, серыми стенами и полом из керамогранита - последний тренд

На фото: ванная комната среднего размера в морском стиле с накладной раковиной, открытыми фасадами, белыми фасадами, белыми стенами, белой плиткой, полом из мозаичной плитки, душевой кабиной, столешницей из искусственного кварца, белым полом и серой столешницей

Идея дизайна: большая главная ванная комната в стиле неоклассика (современная классика) с врезной раковиной, отдельно стоящей ванной, открытым душем, темным паркетным полом, открытым душем, раздельным унитазом, белой плиткой, мраморной плиткой, белыми стенами, столешницей из искусственного кварца, коричневым полом и белой столешницей

На фото: большая главная ванная комната в современном стиле с плоскими фасадами, врезной раковиной, серыми стенами, накладной ванной, душем над ванной, коричневой плиткой, серой плиткой, полом из травертина, столешницей из искусственного кварца, раздельным унитазом, плиткой из известняка, белой столешницей и белыми фасадами

Martin King
На фото: большая главная ванная комната в стиле неоклассика (современная классика) с отдельно стоящей ванной, серыми стенами, фасадами в стиле шейкер, серыми фасадами, душем в нише, раздельным унитазом, серой плиткой, белой плиткой, плиткой мозаикой, полом из керамической плитки, врезной раковиной, столешницей из искусственного кварца, серым полом и душем с распашными дверями
На фото: большая главная ванная комната в стиле неоклассика (современная классика) с отдельно стоящей ванной, серыми стенами, фасадами в стиле шейкер, серыми фасадами, душем в нише, раздельным унитазом, серой плиткой, белой плиткой, плиткой мозаикой, полом из керамической плитки, врезной раковиной, столешницей из искусственного кварца, серым полом и душем с распашными дверями

photo credit: Bob Morris
Стильный дизайн: главная ванная комната среднего размера в современном стиле с монолитной раковиной, душем в нише, плоскими фасадами, темными деревянными фасадами, бежевой плиткой, керамической плиткой, бежевыми стенами, полом из керамогранита и столешницей из искусственного кварца - последний тренд
Стильный дизайн: главная ванная комната среднего размера в современном стиле с монолитной раковиной, душем в нише, плоскими фасадами, темными деревянными фасадами, бежевой плиткой, керамической плиткой, бежевыми стенами, полом из керамогранита и столешницей из искусственного кварца - последний тренд

When you have a bathroom with plenty of sunlight, it's only fitting to utilize it for the most beauty possible! This bathroom upgrade features a stand-alone soaker tub, a custom ceramic tile shower with dual shower heads, and a double sink vanity.

Modern large master bathroom. Very airy and light.
Pure white Caesarstone quartz counter, hansgrohe metris faucet, glass mosaic tile (Daltile - City lights), taupe 12 x 24 porcelain floor (tierra Sol, English bay collection), bamboo cabinet, Georges Kovacs wall sconces, wall mirror
Photo credit: Jonathan Solomon - http://www.solomonimages.com/

The hallmark of this en-suite bath is a double shower with hinged double glass doors. It also has a double floating vanity with under mount sinks and a quartz countertop.

Full Home Renovation, Modern Makeover, Elegant Interiors, Luxury Home Upgrade, Clean Design Aesthetic, Contemporary Living Spaces
Идея дизайна: ванная комната среднего размера в стиле неоклассика (современная классика) с плоскими фасадами, серыми фасадами, душем без бортиков, раздельным унитазом, серой плиткой, белыми стенами, полом из керамогранита, врезной раковиной, столешницей из искусственного кварца, серым полом, душем с распашными дверями, белой столешницей, тумбой под одну раковину и встроенной тумбой
Идея дизайна: ванная комната среднего размера в стиле неоклассика (современная классика) с плоскими фасадами, серыми фасадами, душем без бортиков, раздельным унитазом, серой плиткой, белыми стенами, полом из керамогранита, врезной раковиной, столешницей из искусственного кварца, серым полом, душем с распашными дверями, белой столешницей, тумбой под одну раковину и встроенной тумбой

This elegant bathroom pairs a grey vanity with sleek, black handles against a backdrop of 24x24 Porcelain wall tiles. A freestanding bathtub beside a large window creates a serene atmosphere, while wood paneling adds warmth to the modern space.

Charming bathroom for guests using a colourful muted green vanity and mosaic flooring to give life to this space. A large alcove was made in the shower with tile for soap and shampoo. The finishes are in brushed nickel and gold.

Primary suite remodel; aging in place with curbless shower entry, heated floors, double vanity, electric in the medicine cabinet for toothbrush and shaver. Electric in vanity drawer for hairdryer. Under cabinet lighting on a sensor. Attached primary closet.

New build dreams always require a clear design vision and this 3,650 sf home exemplifies that. Our clients desired a stylish, modern aesthetic with timeless elements to create balance throughout their home. With our clients intention in mind, we achieved an open concept floor plan complimented by an eye-catching open riser staircase. Custom designed features are showcased throughout, combined with glass and stone elements, subtle wood tones, and hand selected finishes.
The entire home was designed with purpose and styled with carefully curated furnishings and decor that ties these complimenting elements together to achieve the end goal. At Avid Interior Design, our goal is to always take a highly conscious, detailed approach with our clients. With that focus for our Altadore project, we were able to create the desirable balance between timeless and modern, to make one more dream come true.

Reforma integral de baño mezclando 2 alicatados, perfilería y grifería en negro y muebles de baño a medida.
На фото: главная ванная комната среднего размера, в белых тонах с отделкой деревом в современном стиле с плоскими фасадами, зелеными фасадами, душем без бортиков, унитазом-моноблоком, бежевой плиткой, керамической плиткой, бежевыми стенами, полом из керамической плитки, настольной раковиной, столешницей из искусственного кварца, бежевым полом, душем с раздвижными дверями, белой столешницей, нишей, тумбой под две раковины и подвесной тумбой
На фото: главная ванная комната среднего размера, в белых тонах с отделкой деревом в современном стиле с плоскими фасадами, зелеными фасадами, душем без бортиков, унитазом-моноблоком, бежевой плиткой, керамической плиткой, бежевыми стенами, полом из керамической плитки, настольной раковиной, столешницей из искусственного кварца, бежевым полом, душем с раздвижными дверями, белой столешницей, нишей, тумбой под две раковины и подвесной тумбой
Ванная комната с столешницей из искусственного кварца – фото дизайна интерьера
8