Ванная комната с серой плиткой и столешницей из искусственного камня – фото дизайна интерьера
Сортировать:
Бюджет
Сортировать:Популярное за сегодня
1 - 20 из 10 481 фото
1 из 3

Идея дизайна: серо-белый совмещенный санузел среднего размера в современном стиле с черными фасадами, душем в нише, инсталляцией, серой плиткой, керамогранитной плиткой, серыми стенами, полом из керамогранита, душевой кабиной, накладной раковиной, столешницей из искусственного камня, серым полом, душем с распашными дверями, белой столешницей, тумбой под одну раковину, подвесной тумбой и плоскими фасадами

Идея дизайна: главная ванная комната среднего размера, в белых тонах с отделкой деревом в современном стиле с плоскими фасадами, фасадами цвета дерева среднего тона, полновстраиваемой ванной, инсталляцией, серой плиткой, керамической плиткой, бежевыми стенами, полом из керамогранита, накладной раковиной, столешницей из искусственного камня, разноцветным полом, белой столешницей, зеркалом с подсветкой, тумбой под одну раковину, подвесной тумбой и душем над ванной

Идея дизайна: большая ванная комната в белых тонах с отделкой деревом в современном стиле с плоскими фасадами, светлыми деревянными фасадами, полновстраиваемой ванной, открытым душем, инсталляцией, серой плиткой, керамогранитной плиткой, серыми стенами, полом из керамогранита, душевой кабиной, настольной раковиной, столешницей из искусственного камня, серым полом, душем с раздвижными дверями, белой столешницей, окном, тумбой под две раковины, напольной тумбой и балками на потолке

Стильный дизайн: главная ванная комната среднего размера в современном стиле с плоскими фасадами, серыми фасадами, ванной в нише, инсталляцией, серой плиткой, керамогранитной плиткой, серыми стенами, полом из керамогранита, монолитной раковиной, столешницей из искусственного камня, бежевым полом, шторкой для ванной, белой столешницей, тумбой под одну раковину и напольной тумбой - последний тренд

Tony Soluri
На фото: большая главная ванная комната в современном стиле с плоскими фасадами, светлыми деревянными фасадами, серой плиткой, керамогранитной плиткой, полом из керамогранита, столешницей из искусственного камня, серым полом, двойным душем, монолитной раковиной и открытым душем
На фото: большая главная ванная комната в современном стиле с плоскими фасадами, светлыми деревянными фасадами, серой плиткой, керамогранитной плиткой, полом из керамогранита, столешницей из искусственного камня, серым полом, двойным душем, монолитной раковиной и открытым душем
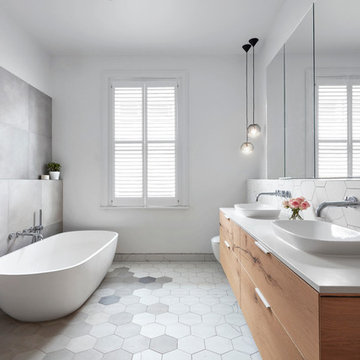
Tom Roe
На фото: большая главная ванная комната в современном стиле с плоскими фасадами, светлыми деревянными фасадами, отдельно стоящей ванной, серой плиткой, белой плиткой, белыми стенами, настольной раковиной, открытым душем, плиткой мозаикой, полом из мозаичной плитки и столешницей из искусственного камня
На фото: большая главная ванная комната в современном стиле с плоскими фасадами, светлыми деревянными фасадами, отдельно стоящей ванной, серой плиткой, белой плиткой, белыми стенами, настольной раковиной, открытым душем, плиткой мозаикой, полом из мозаичной плитки и столешницей из искусственного камня
Свежая идея для дизайна: маленькая ванная комната в стиле модернизм с плоскими фасадами, темными деревянными фасадами, угловым душем, раздельным унитазом, серой плиткой, керамогранитной плиткой, белыми стенами, полом из керамогранита, душевой кабиной, врезной раковиной, столешницей из искусственного камня, серым полом и душем с распашными дверями для на участке и в саду - отличное фото интерьера

Мастер-ванная для заказчиков. В ней уместились: большая душевая, ванна, тумба под раковину, унитаз и шкаф
На фото: главный совмещенный санузел среднего размера в современном стиле с плоскими фасадами, серыми фасадами, ванной в нише, душем в нише, инсталляцией, серой плиткой, керамогранитной плиткой, черными стенами, полом из керамогранита, настольной раковиной, столешницей из искусственного камня, серым полом, шторкой для ванной, серой столешницей, тумбой под одну раковину и подвесной тумбой с
На фото: главный совмещенный санузел среднего размера в современном стиле с плоскими фасадами, серыми фасадами, ванной в нише, душем в нише, инсталляцией, серой плиткой, керамогранитной плиткой, черными стенами, полом из керамогранита, настольной раковиной, столешницей из искусственного камня, серым полом, шторкой для ванной, серой столешницей, тумбой под одну раковину и подвесной тумбой с

The architecture of this mid-century ranch in Portland’s West Hills oozes modernism’s core values. We wanted to focus on areas of the home that didn’t maximize the architectural beauty. The Client—a family of three, with Lucy the Great Dane, wanted to improve what was existing and update the kitchen and Jack and Jill Bathrooms, add some cool storage solutions and generally revamp the house.
We totally reimagined the entry to provide a “wow” moment for all to enjoy whilst entering the property. A giant pivot door was used to replace the dated solid wood door and side light.
We designed and built new open cabinetry in the kitchen allowing for more light in what was a dark spot. The kitchen got a makeover by reconfiguring the key elements and new concrete flooring, new stove, hood, bar, counter top, and a new lighting plan.
Our work on the Humphrey House was featured in Dwell Magazine.
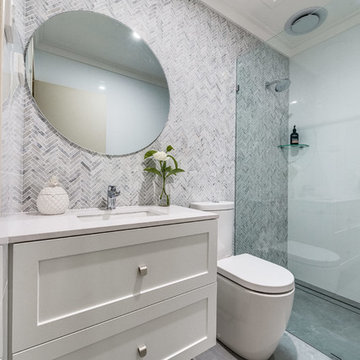
Another beautiful bathroom renovation! We absolutely love this stunning herringbone feature wall tile with class & sophistication. Herringbone is still quite the classic trend giving any bathroom a superior feel. Floor tile in Ash grey, with a marble vein design through it - just beautiful!
Clean lines with stunning Silestone by Cosentino 'White Storm' stone bench top and undermount basin. And a touch of class with of course our friends Reece Bathrooms Reece Accessories. And don't you just love the long channel grate with tile insert, a much cleaner, hidden bathroom drain.
www.start2finishrenovations.com.au

Large master bath with custom floating cabinets, double undermount sinks, wall mounted faucets, recessed mirrors, limestone floors, large walk-in shower with glass doors opening into private patio.
Photo by Robinette Architects, Inc.

На фото: маленькая ванная комната в современном стиле с консольной раковиной, плоскими фасадами, темными деревянными фасадами, столешницей из искусственного камня, ванной в нише, душем в нише, серой плиткой, стеклянной плиткой, серыми стенами и полом из керамической плитки для на участке и в саду

Photos by Shawn Lortie Photography
Источник вдохновения для домашнего уюта: главная ванная комната среднего размера в современном стиле с душем без бортиков, серой плиткой, керамогранитной плиткой, серыми стенами, полом из керамогранита, столешницей из искусственного камня, серым полом, открытым душем, фасадами цвета дерева среднего тона, врезной раковиной и окном
Источник вдохновения для домашнего уюта: главная ванная комната среднего размера в современном стиле с душем без бортиков, серой плиткой, керамогранитной плиткой, серыми стенами, полом из керамогранита, столешницей из искусственного камня, серым полом, открытым душем, фасадами цвета дерева среднего тона, врезной раковиной и окном

Wet Room, Modern Wet Room Perfect Bathroom FInish, Amazing Grey Tiles, Stone Bathrooms, Small Bathroom, Brushed Gold Tapware, Bricked Bath Wet Room
На фото: маленькая детская ванная комната в морском стиле с фасадами в стиле шейкер, белыми фасадами, накладной ванной, душевой комнатой, серой плиткой, керамогранитной плиткой, серыми стенами, полом из керамогранита, накладной раковиной, столешницей из искусственного камня, серым полом, открытым душем, белой столешницей, тумбой под одну раковину и подвесной тумбой для на участке и в саду
На фото: маленькая детская ванная комната в морском стиле с фасадами в стиле шейкер, белыми фасадами, накладной ванной, душевой комнатой, серой плиткой, керамогранитной плиткой, серыми стенами, полом из керамогранита, накладной раковиной, столешницей из искусственного камня, серым полом, открытым душем, белой столешницей, тумбой под одну раковину и подвесной тумбой для на участке и в саду
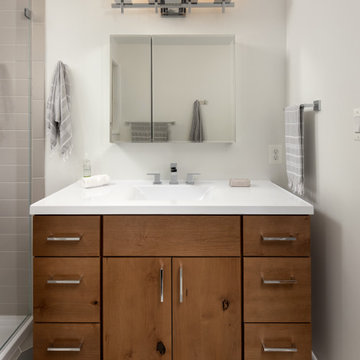
The original bathroom on the main floor had an odd Jack-and-Jill layout with two toilets, two vanities and only a single tub/shower (in vintage mint green, no less). With some creative modifications to existing walls and the removal of a small linen closet, we were able to divide the space into two functional bathrooms – one of them now a true en suite master.
In the master bathroom we chose a soothing palette of warm grays – the geometric floor tile was laid in a random pattern adding to the modern minimalist style. The slab front vanity has a mid-century vibe and feels at place in the home. Storage space is always at a premium in smaller bathrooms so we made sure there was ample countertop space and an abundance of drawers in the vanity. While calming grays were welcome in the bathroom, a saturated pop of color adds vibrancy to the master bedroom and creates a vibrant backdrop for furnishings.

This brownstone, located in Harlem, consists of five stories which had been duplexed to create a two story rental unit and a 3 story home for the owners. The owner hired us to do a modern renovation of their home and rear garden. The garden was under utilized, barely visible from the interior and could only be accessed via a small steel stair at the rear of the second floor. We enlarged the owner’s home to include the rear third of the floor below which had walk out access to the garden. The additional square footage became a new family room connected to the living room and kitchen on the floor above via a double height space and a new sculptural stair. The rear facade was completely restructured to allow us to install a wall to wall two story window and door system within the new double height space creating a connection not only between the two floors but with the outside. The garden itself was terraced into two levels, the bottom level of which is directly accessed from the new family room space, the upper level accessed via a few stone clad steps. The upper level of the garden features a playful interplay of stone pavers with wood decking adjacent to a large seating area and a new planting bed. Wet bar cabinetry at the family room level is mirrored by an outside cabinetry/grill configuration as another way to visually tie inside to out. The second floor features the dining room, kitchen and living room in a large open space. Wall to wall builtins from the front to the rear transition from storage to dining display to kitchen; ending at an open shelf display with a fireplace feature in the base. The third floor serves as the children’s floor with two bedrooms and two ensuite baths. The fourth floor is a master suite with a large bedroom and a large bathroom bridged by a walnut clad hall that conceals a closet system and features a built in desk. The master bath consists of a tiled partition wall dividing the space to create a large walkthrough shower for two on one side and showcasing a free standing tub on the other. The house is full of custom modern details such as the recessed, lit handrail at the house’s main stair, floor to ceiling glass partitions separating the halls from the stairs and a whimsical builtin bench in the entry.
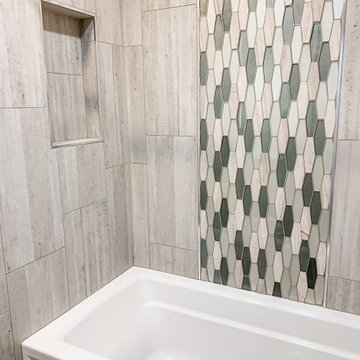
Идея дизайна: маленькая ванная комната в современном стиле с плоскими фасадами, серыми фасадами, ванной в нише, душем над ванной, унитазом-моноблоком, серой плиткой, керамогранитной плиткой, серыми стенами, полом из керамогранита, монолитной раковиной, столешницей из искусственного камня, серым полом, шторкой для ванной, белой столешницей, нишей, тумбой под одну раковину и напольной тумбой для на участке и в саду
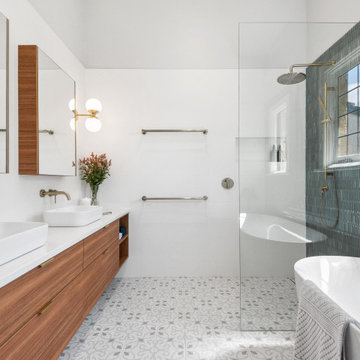
На фото: большая главная ванная комната в современном стиле с плоскими фасадами, отдельно стоящей ванной, угловым душем, столешницей из искусственного камня, открытым душем, белой столешницей, тумбой под две раковины, фасадами цвета дерева среднего тона, серой плиткой, белыми стенами, серым полом, нишей и подвесной тумбой
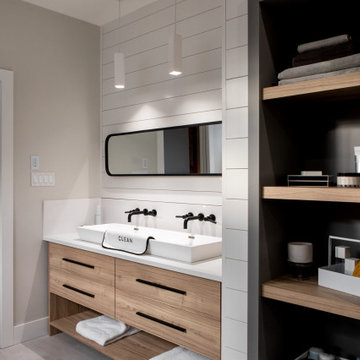
Crisp and clean, the ensuite bathroom is an oasis on its own. The rectangular freestanding tub sits under a large window and beside the custom European style shower. A 48" vessel trough sink sits on top of a custom wood vanity with quartz top and backsplash. Shiplap was installed on the back wall of the vanity, wrapping around to the custom-built open cubbies.
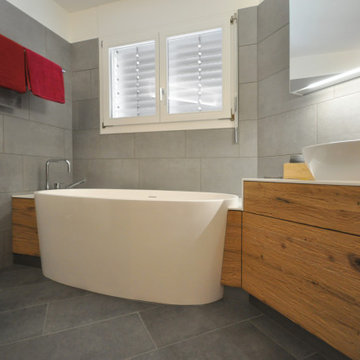
Dieses Badezimmer wurde komplett umgebaut. Dabei wurden Waschtisch, Dusche und WC neu positioniert. Nur die Badewanne blieb am alten Ort.
Das Kernstück des neuen Badezimmers ist das massgeschreinerte Waschtischmögel, das mit der Verkleidung der Badewanne eine Einheit bildet. Es passt genau in den unüblichen Grundriss des Badezimmers und bietet viel Stauraum.
Die Dusche mit der neuen Trennwand ist nun ohne Schwelle zugänglich.
Neu ist auch die Schiebetür, die weniger Platz beansprucht als eine normale Flügeltür.
Ванная комната с серой плиткой и столешницей из искусственного камня – фото дизайна интерьера
1