Ванная комната с открытыми фасадами и столешницей из искусственного камня – фото дизайна интерьера
Сортировать:
Бюджет
Сортировать:Популярное за сегодня
1 - 20 из 1 245 фото
1 из 3
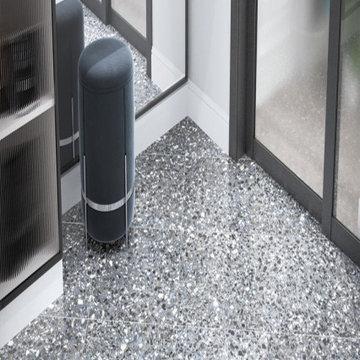
The cutting-edge technology and versatility we have developed over the years have resulted in four main line of Agglotech terrazzo — Unico. Small chips and contrasting background for a harmonious interplay of perspectives that lends this material vibrancy and depth.
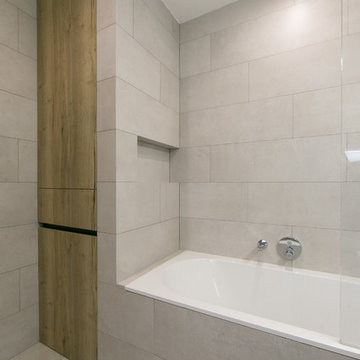
Пример оригинального дизайна: маленькая главная ванная комната в современном стиле с открытыми фасадами, светлыми деревянными фасадами, ванной в нише, душем над ванной, инсталляцией, серой плиткой, керамогранитной плиткой, серыми стенами, полом из керамогранита, настольной раковиной, столешницей из искусственного камня, серым полом, душем с распашными дверями и белой столешницей для на участке и в саду
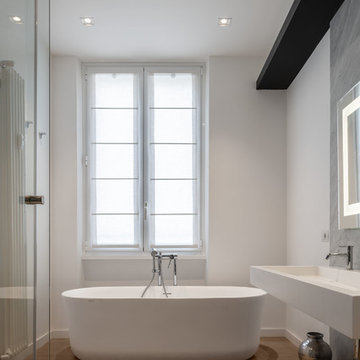
Il bagno padronale è dotato di doccia e vasca free-standing.
| Foto di Filippo Vinardi |
Стильный дизайн: главная ванная комната среднего размера в современном стиле с открытыми фасадами, отдельно стоящей ванной, серой плиткой, плиткой из листового камня, белыми стенами, подвесной раковиной, столешницей из искусственного камня, белой столешницей и коричневым полом - последний тренд
Стильный дизайн: главная ванная комната среднего размера в современном стиле с открытыми фасадами, отдельно стоящей ванной, серой плиткой, плиткой из листового камня, белыми стенами, подвесной раковиной, столешницей из искусственного камня, белой столешницей и коричневым полом - последний тренд

Bathroom Remodeling in Sherman Oaks
Свежая идея для дизайна: главная ванная комната среднего размера в стиле модернизм с отдельно стоящей ванной, унитазом-моноблоком, накладной раковиной, столешницей из искусственного камня, открытыми фасадами, коричневыми фасадами, бежевой плиткой, коричневой плиткой, плиткой из травертина, коричневыми стенами, полом из травертина и коричневым полом - отличное фото интерьера
Свежая идея для дизайна: главная ванная комната среднего размера в стиле модернизм с отдельно стоящей ванной, унитазом-моноблоком, накладной раковиной, столешницей из искусственного камня, открытыми фасадами, коричневыми фасадами, бежевой плиткой, коричневой плиткой, плиткой из травертина, коричневыми стенами, полом из травертина и коричневым полом - отличное фото интерьера
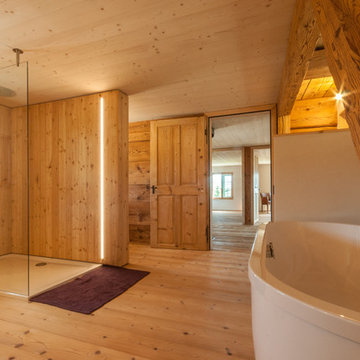
Das Badezimmer wurde in den Stall gebaut. Vieles wurde mit Holz, Lehm und Kalk realisiert.
На фото: большая ванная комната в стиле кантри с открытыми фасадами, фасадами цвета дерева среднего тона, отдельно стоящей ванной, душем над ванной, инсталляцией, белыми стенами, темным паркетным полом, душевой кабиной, настольной раковиной и столешницей из искусственного камня с
На фото: большая ванная комната в стиле кантри с открытыми фасадами, фасадами цвета дерева среднего тона, отдельно стоящей ванной, душем над ванной, инсталляцией, белыми стенами, темным паркетным полом, душевой кабиной, настольной раковиной и столешницей из искусственного камня с

Стильный дизайн: ванная комната среднего размера в морском стиле с белыми фасадами, зеленой плиткой, паркетным полом среднего тона, монолитной раковиной, коричневым полом, белой столешницей, открытыми фасадами, инсталляцией, зелеными стенами, душевой кабиной и столешницей из искусственного камня - последний тренд

Пример оригинального дизайна: маленькая ванная комната в стиле кантри с открытыми фасадами, фасадами цвета дерева среднего тона, синими стенами, паркетным полом среднего тона, душевой кабиной, монолитной раковиной, столешницей из искусственного камня и коричневым полом для на участке и в саду
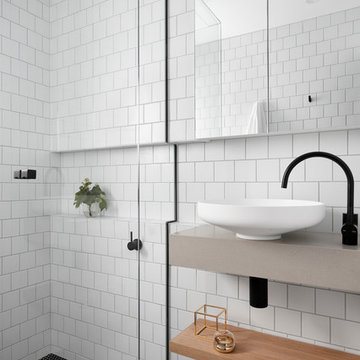
Tom Roe
Пример оригинального дизайна: маленькая ванная комната в скандинавском стиле с открытыми фасадами, светлыми деревянными фасадами, душем без бортиков, белой плиткой, плиткой кабанчик, белыми стенами, полом из мозаичной плитки, подвесной раковиной, столешницей из искусственного камня и душем с распашными дверями для на участке и в саду
Пример оригинального дизайна: маленькая ванная комната в скандинавском стиле с открытыми фасадами, светлыми деревянными фасадами, душем без бортиков, белой плиткой, плиткой кабанчик, белыми стенами, полом из мозаичной плитки, подвесной раковиной, столешницей из искусственного камня и душем с распашными дверями для на участке и в саду
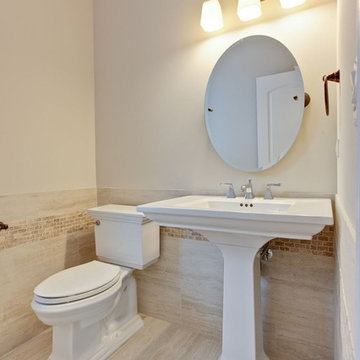
На фото: ванная комната среднего размера в стиле неоклассика (современная классика) с открытыми фасадами, унитазом-моноблоком, бежевой плиткой, коричневой плиткой, керамогранитной плиткой, бежевыми стенами, полом из керамогранита, душевой кабиной, раковиной с пьедесталом и столешницей из искусственного камня с

Modern design by Alberto Juarez and Darin Radac of Novum Architecture in Los Angeles.
Источник вдохновения для домашнего уюта: большая главная ванная комната в стиле модернизм с открытыми фасадами, черными фасадами, гидромассажной ванной, душем в нише, серыми стенами, раковиной с несколькими смесителями, столешницей из искусственного камня, серой плиткой, керамогранитной плиткой, полом из керамогранита, белым полом и душем с распашными дверями
Источник вдохновения для домашнего уюта: большая главная ванная комната в стиле модернизм с открытыми фасадами, черными фасадами, гидромассажной ванной, душем в нише, серыми стенами, раковиной с несколькими смесителями, столешницей из искусственного камня, серой плиткой, керамогранитной плиткой, полом из керамогранита, белым полом и душем с распашными дверями

Interior design by Vikki Leftwich, furnishings from Villa Vici || photo: Chad Chenier
Стильный дизайн: огромная главная ванная комната в современном стиле с монолитной раковиной, открытым душем, открытыми фасадами, столешницей из искусственного камня, унитазом-моноблоком, зеленой плиткой, стеклянной плиткой, белыми стенами, полом из известняка, открытым душем и окном - последний тренд
Стильный дизайн: огромная главная ванная комната в современном стиле с монолитной раковиной, открытым душем, открытыми фасадами, столешницей из искусственного камня, унитазом-моноблоком, зеленой плиткой, стеклянной плиткой, белыми стенами, полом из известняка, открытым душем и окном - последний тренд
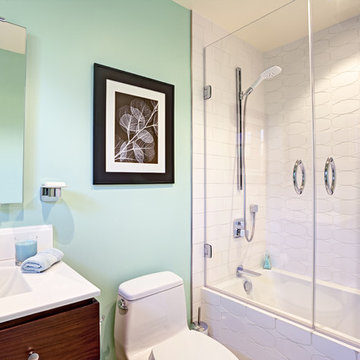
Свежая идея для дизайна: маленькая ванная комната в современном стиле с открытыми фасадами, темными деревянными фасадами, душем над ванной, унитазом-моноблоком, белой плиткой, керамической плиткой, зелеными стенами, полом из керамической плитки, монолитной раковиной и столешницей из искусственного камня для на участке и в саду - отличное фото интерьера
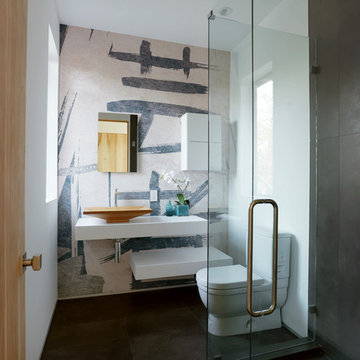
addet madan Design
Свежая идея для дизайна: маленькая ванная комната в современном стиле с настольной раковиной, открытыми фасадами, белыми фасадами, угловым душем, белыми стенами, раздельным унитазом, полом из керамогранита, душевой кабиной и столешницей из искусственного камня для на участке и в саду - отличное фото интерьера
Свежая идея для дизайна: маленькая ванная комната в современном стиле с настольной раковиной, открытыми фасадами, белыми фасадами, угловым душем, белыми стенами, раздельным унитазом, полом из керамогранита, душевой кабиной и столешницей из искусственного камня для на участке и в саду - отличное фото интерьера

A modern ensuite with a calming spa like colour palette. Walls are tiled in mosaic stone tile. The open leg vanity, white accents and a glass shower enclosure create the feeling of airiness.
Mark Burstyn Photography
http://www.markburstyn.com/
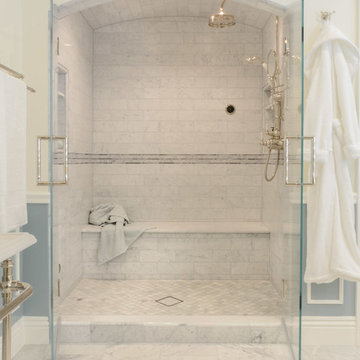
Carrera marble steam shower.
Пример оригинального дизайна: огромная главная ванная комната в викторианском стиле с открытыми фасадами, отдельно стоящей ванной, душем в нише, серой плиткой, каменной плиткой, белыми стенами, мраморным полом, раковиной с пьедесталом и столешницей из искусственного камня
Пример оригинального дизайна: огромная главная ванная комната в викторианском стиле с открытыми фасадами, отдельно стоящей ванной, душем в нише, серой плиткой, каменной плиткой, белыми стенами, мраморным полом, раковиной с пьедесталом и столешницей из искусственного камня
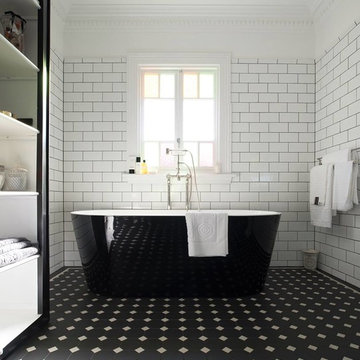
Traditional meets trendy in this gorgeous black & white tiled bathroom. Winckelmans White 5cm dots and 15cm black octagon floor tiles add the finishing touch. The black and white theme is carried over in the white subway tile, open shelving and sleek black tub. Photo courtesy of Olde English Tiles Australia.

This Waukesha bathroom remodel was unique because the homeowner needed wheelchair accessibility. We designed a beautiful master bathroom and met the client’s ADA bathroom requirements.
Original Space
The old bathroom layout was not functional or safe. The client could not get in and out of the shower or maneuver around the vanity or toilet. The goal of this project was ADA accessibility.
ADA Bathroom Requirements
All elements of this bathroom and shower were discussed and planned. Every element of this Waukesha master bathroom is designed to meet the unique needs of the client. Designing an ADA bathroom requires thoughtful consideration of showering needs.
Open Floor Plan – A more open floor plan allows for the rotation of the wheelchair. A 5-foot turning radius allows the wheelchair full access to the space.
Doorways – Sliding barn doors open with minimal force. The doorways are 36” to accommodate a wheelchair.
Curbless Shower – To create an ADA shower, we raised the sub floor level in the bedroom. There is a small rise at the bedroom door and the bathroom door. There is a seamless transition to the shower from the bathroom tile floor.
Grab Bars – Decorative grab bars were installed in the shower, next to the toilet and next to the sink (towel bar).
Handheld Showerhead – The handheld Delta Palm Shower slips over the hand for easy showering.
Shower Shelves – The shower storage shelves are minimalistic and function as handhold points.
Non-Slip Surface – Small herringbone ceramic tile on the shower floor prevents slipping.
ADA Vanity – We designed and installed a wheelchair accessible bathroom vanity. It has clearance under the cabinet and insulated pipes.
Lever Faucet – The faucet is offset so the client could reach it easier. We installed a lever operated faucet that is easy to turn on/off.
Integrated Counter/Sink – The solid surface counter and sink is durable and easy to clean.
ADA Toilet – The client requested a bidet toilet with a self opening and closing lid. ADA bathroom requirements for toilets specify a taller height and more clearance.
Heated Floors – WarmlyYours heated floors add comfort to this beautiful space.
Linen Cabinet – A custom linen cabinet stores the homeowners towels and toiletries.
Style
The design of this bathroom is light and airy with neutral tile and simple patterns. The cabinetry matches the existing oak woodwork throughout the home.
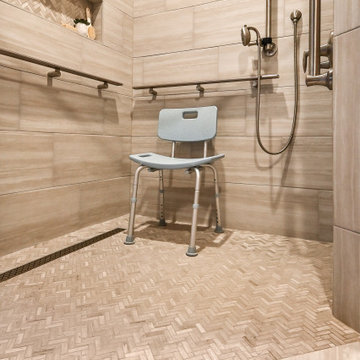
This Waukesha bathroom remodel was unique because the homeowner needed wheelchair accessibility. We designed a beautiful master bathroom and met the client’s ADA bathroom requirements.
Original Space
The old bathroom layout was not functional or safe. The client could not get in and out of the shower or maneuver around the vanity or toilet. The goal of this project was ADA accessibility.
ADA Bathroom Requirements
All elements of this bathroom and shower were discussed and planned. Every element of this Waukesha master bathroom is designed to meet the unique needs of the client. Designing an ADA bathroom requires thoughtful consideration of showering needs.
Open Floor Plan – A more open floor plan allows for the rotation of the wheelchair. A 5-foot turning radius allows the wheelchair full access to the space.
Doorways – Sliding barn doors open with minimal force. The doorways are 36” to accommodate a wheelchair.
Curbless Shower – To create an ADA shower, we raised the sub floor level in the bedroom. There is a small rise at the bedroom door and the bathroom door. There is a seamless transition to the shower from the bathroom tile floor.
Grab Bars – Decorative grab bars were installed in the shower, next to the toilet and next to the sink (towel bar).
Handheld Showerhead – The handheld Delta Palm Shower slips over the hand for easy showering.
Shower Shelves – The shower storage shelves are minimalistic and function as handhold points.
Non-Slip Surface – Small herringbone ceramic tile on the shower floor prevents slipping.
ADA Vanity – We designed and installed a wheelchair accessible bathroom vanity. It has clearance under the cabinet and insulated pipes.
Lever Faucet – The faucet is offset so the client could reach it easier. We installed a lever operated faucet that is easy to turn on/off.
Integrated Counter/Sink – The solid surface counter and sink is durable and easy to clean.
ADA Toilet – The client requested a bidet toilet with a self opening and closing lid. ADA bathroom requirements for toilets specify a taller height and more clearance.
Heated Floors – WarmlyYours heated floors add comfort to this beautiful space.
Linen Cabinet – A custom linen cabinet stores the homeowners towels and toiletries.
Style
The design of this bathroom is light and airy with neutral tile and simple patterns. The cabinetry matches the existing oak woodwork throughout the home.
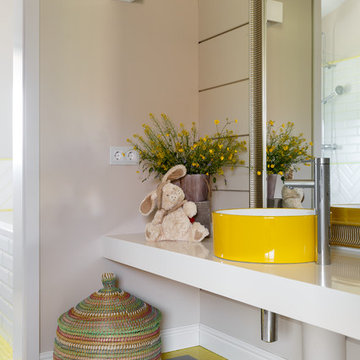
Дизайн Екатерина Шубина
Ольга Гусева
Марина Курочкина
фото-Иван Сорокин
Стильный дизайн: большая детская ванная комната в современном стиле с белыми фасадами, бежевыми стенами, полом из керамогранита, настольной раковиной, столешницей из искусственного камня, серым полом, белой столешницей и открытыми фасадами - последний тренд
Стильный дизайн: большая детская ванная комната в современном стиле с белыми фасадами, бежевыми стенами, полом из керамогранита, настольной раковиной, столешницей из искусственного камня, серым полом, белой столешницей и открытыми фасадами - последний тренд
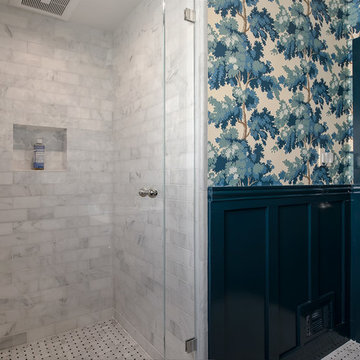
Свежая идея для дизайна: маленькая ванная комната в классическом стиле с открытыми фасадами, душем в нише, раздельным унитазом, белой плиткой, мраморной плиткой, разноцветными стенами, мраморным полом, душевой кабиной, консольной раковиной, столешницей из искусственного камня, белым полом и душем с распашными дверями для на участке и в саду - отличное фото интерьера
Ванная комната с открытыми фасадами и столешницей из искусственного камня – фото дизайна интерьера
1