Ванная комната с полом из плитки под дерево и столешницей из гранита – фото дизайна интерьера
Сортировать:
Бюджет
Сортировать:Популярное за сегодня
1 - 20 из 207 фото
1 из 3

In this master bath, we installed a Vim Shower System, which allowed us to tile the floor and walls and have our glass surround to go all the way to the floor. This makes going in and out of the shower as effortless as possible. Along with the Barn Door style glass door, very simple yet elegant and goes great with the rustic farmhouse feel.

The neighboring guest bath perfectly complements every detail of the guest bedroom. Crafted with feminine touches from the soft blue vanity and herringbone tiled shower, gold plumbing, and antiqued elements found in the mirror and sconces.

На фото: большая главная ванная комната в стиле модернизм с фасадами в стиле шейкер, белыми фасадами, отдельно стоящей ванной, двойным душем, унитазом-моноблоком, белой плиткой, плиткой кабанчик, серыми стенами, полом из плитки под дерево, настольной раковиной, столешницей из гранита, серым полом, душем с распашными дверями, белой столешницей, нишей, тумбой под две раковины, напольной тумбой, многоуровневым потолком и стенами из вагонки с
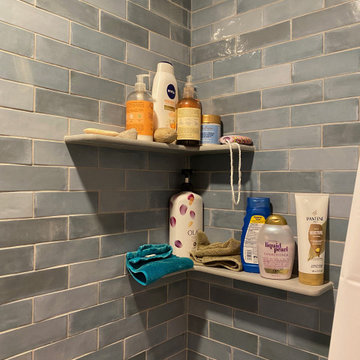
Идея дизайна: главная ванная комната среднего размера со стиральной машиной в стиле рустика с фасадами в стиле шейкер, искусственно-состаренными фасадами, ванной в нише, душем в нише, раздельным унитазом, синей плиткой, керамической плиткой, зелеными стенами, полом из плитки под дерево, настольной раковиной, столешницей из гранита, коричневым полом, шторкой для ванной, черной столешницей, тумбой под одну раковину и напольной тумбой
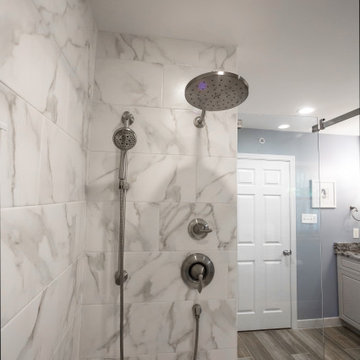
The tub is gone but the luxury has been super-sized. Large marble shower tile isn't the least bit fussy. And the shower fixtures -- rain shower head and hand-held -- make the shower experience as intense or soothing as the user wants. Note the partial glass wall at the side of the shower for greater light.
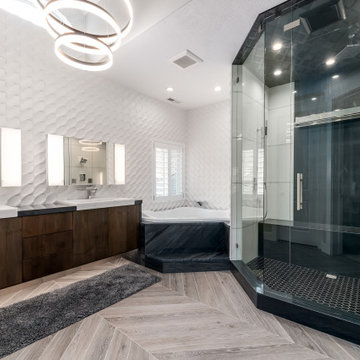
Свежая идея для дизайна: большая главная ванная комната в современном стиле с плоскими фасадами, коричневыми фасадами, угловой ванной, двойным душем, унитазом-моноблоком, белой плиткой, керамогранитной плиткой, серыми стенами, полом из плитки под дерево, настольной раковиной, столешницей из гранита, разноцветным полом, душем с распашными дверями, сиденьем для душа, тумбой под две раковины, подвесной тумбой и сводчатым потолком - отличное фото интерьера
Стильный дизайн: главная ванная комната среднего размера в морском стиле с фасадами в стиле шейкер, темными деревянными фасадами, отдельно стоящей ванной, душем в нише, раздельным унитазом, серой плиткой, плиткой под дерево, серыми стенами, полом из плитки под дерево, врезной раковиной, столешницей из гранита, бежевым полом, душем с распашными дверями, серой столешницей, нишей, тумбой под две раковины и напольной тумбой - последний тренд
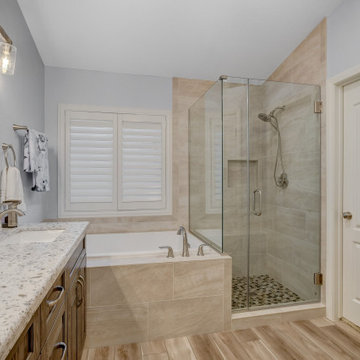
Trim- Kohler 15"x26" medicine cabinet, beveled glass, glass shelves. Delta Lahara Stainless towel bar, toilet paper holder, robe hook, towel ring.
Tile Flooring-LVT-MSI Anodver High Cliff Greige 7"x48"
Countertop- 3.5" backsplash, 3.5" sidesplash. Demi-Bullnose with Apron
Cabinets-Showplace EVO Sierra 275 Red Oak Flagstone Satin
Shower Glass- 3/8" clear glass frameless shower door, inline panel, and return panel
Tile Surrounds- 1/2" Triton backerboard
Shower edge- MSI Praia Cream Matte 12"x24" horizontal
Shower floor-American Olean Entourage Crosswood Pelican Hex
Bathtub- Kohler Underscore Tub 60"x36"x21" rectangle drop in tub. White.
Undermount Sinks-rectangle, white
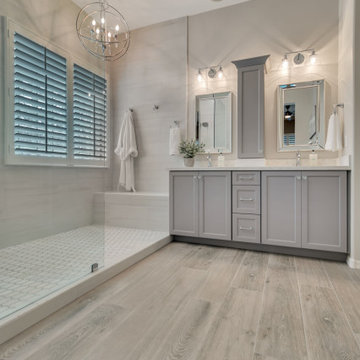
Свежая идея для дизайна: главная ванная комната среднего размера в стиле неоклассика (современная классика) с фасадами в стиле шейкер, серыми фасадами, открытым душем, белой плиткой, керамогранитной плиткой, серыми стенами, полом из плитки под дерево, врезной раковиной, столешницей из гранита, разноцветным полом, белой столешницей, нишей и тумбой под две раковины - отличное фото интерьера
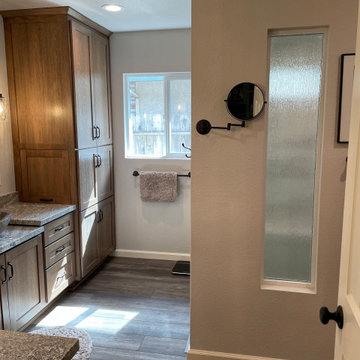
Master bathroom with double stone vessel sinks at custom heights. Pantry with hair appliance garage. Enlarged tile shower with dual heads, glass panel and glass door. Partitioned toilet. Corner upper storage with TV.

Besonderheit: Rustikaler, Uriger Style, viel Altholz und Felsverbau
Konzept: Vollkonzept und komplettes Interiore-Design Stefan Necker – Tegernseer Badmanufaktur
Projektart: Renovierung/Umbau alter Saunabereich
Projektart: EFH / Keller
Umbaufläche ca. 50 qm
Produkte: Sauna, Kneipsches Fussbad, Ruhenereich, Waschtrog, WC, Dusche, Hebeanlage, Wandbrunnen, Türen zu den Angrenzenden Bereichen, Verkleidung Hauselektrifizierung
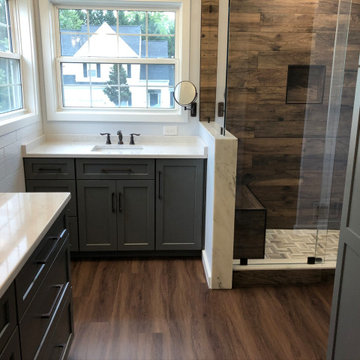
Removed old built in Jacuzzi tub
Relocated one of the vanities under window in order to install large pantry cabinet.
Источник вдохновения для домашнего уюта: большая главная ванная комната в стиле рустика с плоскими фасадами, серыми фасадами, открытым душем, белой плиткой, керамической плиткой, полом из плитки под дерево, монолитной раковиной, столешницей из гранита, коричневым полом, душем с раздвижными дверями, белой столешницей, нишей, тумбой под две раковины и встроенной тумбой
Источник вдохновения для домашнего уюта: большая главная ванная комната в стиле рустика с плоскими фасадами, серыми фасадами, открытым душем, белой плиткой, керамической плиткой, полом из плитки под дерево, монолитной раковиной, столешницей из гранита, коричневым полом, душем с раздвижными дверями, белой столешницей, нишей, тумбой под две раковины и встроенной тумбой
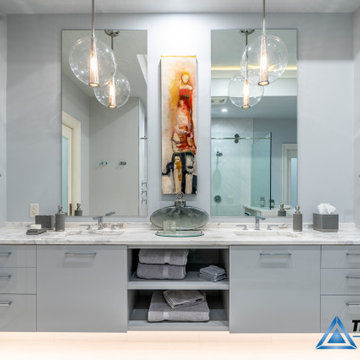
На фото: большая главная ванная комната в современном стиле с плоскими фасадами, серыми фасадами, угловым душем, серыми стенами, полом из плитки под дерево, врезной раковиной, столешницей из гранита, серым полом, душем с раздвижными дверями, серой столешницей, тумбой под две раковины, подвесной тумбой, многоуровневым потолком и сводчатым потолком с
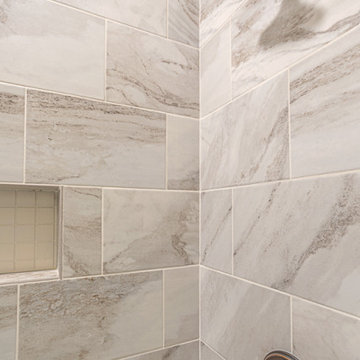
На фото: детская ванная комната среднего размера в классическом стиле с фасадами в стиле шейкер, бежевыми фасадами, угловой ванной, раздельным унитазом, серой плиткой, плиткой под дерево, серыми стенами, полом из плитки под дерево, врезной раковиной, столешницей из гранита, серым полом, серой столешницей, тумбой под две раковины и встроенной тумбой
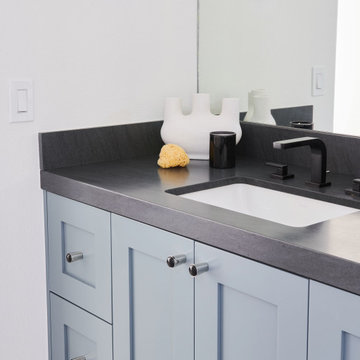
For this casita bathroom, we changed the configuration of the bathroom to make it more user friendly and take advantage of the space that was available. We moved the shower to the toilet room and the toilet room to the old space of the shower. This allowed us to have a larger shower footprint. It also allowed us to incorporate the window and the natural light into the space in a more profound way. The open shelving replaced a mirrored closet which has shelves high enough so that guests can put their suitcases underneath. This is a jack and Jill bathroom in this casita and the bedrooms themselves are quite small. The blocking of the tiles in the bathroom was very intentional. We didn't want the space to be overwhelmed by using the tiles side by side and alternating color that way. The client really liked both blues so we made sure it would work.
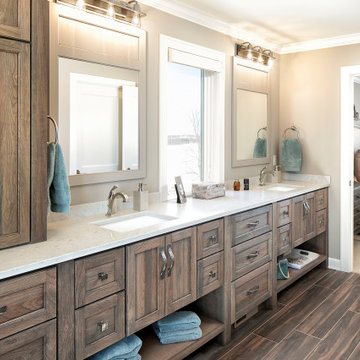
Идея дизайна: большая главная ванная комната в стиле кантри с фасадами с утопленной филенкой, фасадами цвета дерева среднего тона, душем в нише, полом из плитки под дерево, врезной раковиной, столешницей из гранита, коричневым полом, душем с распашными дверями и белой столешницей
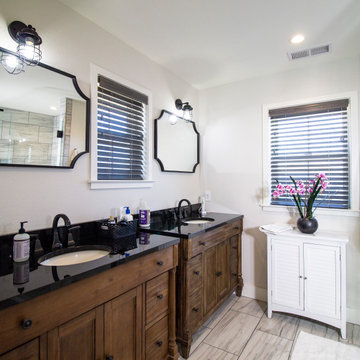
На фото: большая ванная комната в стиле модернизм с фасадами в стиле шейкер, коричневыми фасадами, душевой комнатой, серой плиткой, керамогранитной плиткой, белыми стенами, полом из плитки под дерево, душевой кабиной, врезной раковиной, столешницей из гранита, серым полом, душем с распашными дверями, черной столешницей, тумбой под две раковины и напольной тумбой с
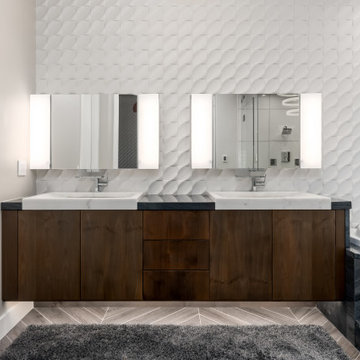
Пример оригинального дизайна: большая главная ванная комната в современном стиле с плоскими фасадами, коричневыми фасадами, угловой ванной, двойным душем, унитазом-моноблоком, белой плиткой, керамогранитной плиткой, серыми стенами, полом из плитки под дерево, настольной раковиной, столешницей из гранита, разноцветным полом, душем с распашными дверями, сиденьем для душа, тумбой под две раковины, подвесной тумбой и сводчатым потолком

With the big tub gone we found lots of square footage. It was space well-used when we custom-built a linen closet to match the vanity. Also, in the photo you can really see the size of the shower. The shower niche and bench take the shower stall of yesteryear to a new level.
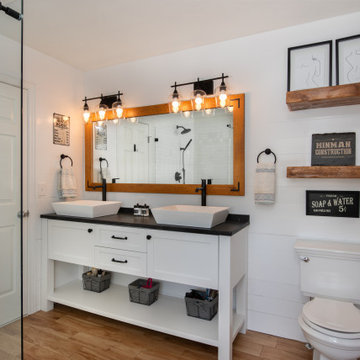
In this master bath, we were able to install a vanity from our Cabinet line, Greenfield Cabinetry. These cabinets are all plywood boxes and soft close drawers and doors. They are furniture grade cabinets with limited lifetime warranty. Also shown in this photo is a custom mirror and custom floating shelves to match. The double vessel sinks added the perfect amount of flair to this Rustic Farmhouse style Master Bath.
Ванная комната с полом из плитки под дерево и столешницей из гранита – фото дизайна интерьера
1