Ванная комната с керамогранитной плиткой и столешницей из гранита – фото дизайна интерьера
Сортировать:
Бюджет
Сортировать:Популярное за сегодня
1 - 20 из 23 896 фото

This was a whole house remodel done to prepare a 20 year old house for resale. Market comps for the neighborhood dictated the budget and we updated the house structurally with elements like a new roof, custom shower, counters, as well as aesthetically with new paint, carpet and fixtures.
This home is still the top seller for price per square foot over the past several years.

This bathroom was the final space to be designed for this client by me. We did space planning and furniture when they first moved in, a couple years later we did a full kitchen remodel and now we finally did the bathroom. This wasn't a full remodel so we kept some of the items that were in good condition and updated the rest. First thing we focused on was the shower, with some existing functional problems we made sure the incorporate storage and a bench for this walk in shower. That allowed space for bottles and a seat. With the existing vanity cabinet and counter tops staying I wanted to coordinate the dark counter with adding some dark elements elsewhere to tie they in together. We did a dark charcoal hex shower floor and also used that tile in the back of the niches. Since the shower was a dark place we added a light in shower and used a much lighter tile on the wall and bench. this tile was carried into the rest of the bathroom on the floor and the smaller version for the tub surround in a 2"x2" mosaic. The wall color before was dark and client loved it so we did a new dark grey but brightened the space with a white ceiling. New chrome faucets throughout to give a reflective element. This bathroom truly feels more relaxing for a bath or a quick shower!

This serene master bathroom design forms part of a master suite that is sure to make every day brighter. The large master bathroom includes a separate toilet compartment with a Toto toilet for added privacy, and is connected to the bedroom and the walk-in closet, all via pocket doors. The main part of the bathroom includes a luxurious freestanding Victoria + Albert bathtub situated near a large window with a Riobel chrome floor mounted tub spout. It also has a one-of-a-kind open shower with a cultured marble gray shower base, 12 x 24 polished Venatino wall tile with 1" chrome Schluter Systems strips used as a unique decorative accent. The shower includes a storage niche and shower bench, along with rainfall and handheld showerheads, and a sandblasted glass panel. Next to the shower is an Amba towel warmer. The bathroom cabinetry by Koch and Company incorporates two vanity cabinets and a floor to ceiling linen cabinet, all in a Fairway door style in charcoal blue, accented by Alno hardware crystal knobs and a super white granite eased edge countertop. The vanity area also includes undermount sinks with chrome faucets, Granby sconces, and Luna programmable lit mirrors. This bathroom design is sure to inspire you when getting ready for the day or provide the ultimate space to relax at the end of the day!

Источник вдохновения для домашнего уюта: большая ванная комната в классическом стиле с серыми фасадами, душем в нише, белой плиткой, керамогранитной плиткой, серыми стенами, мраморным полом, душевой кабиной, врезной раковиной, столешницей из гранита, серым полом, душем с распашными дверями, серой столешницей и встроенной тумбой

©RVP Photography
Источник вдохновения для домашнего уюта: маленькая детская ванная комната в классическом стиле с плоскими фасадами, серыми фасадами, ванной в нише, душем над ванной, унитазом-моноблоком, белой плиткой, керамогранитной плиткой, серыми стенами, полом из керамогранита, врезной раковиной, столешницей из гранита, серым полом, душем с раздвижными дверями и серой столешницей для на участке и в саду
Источник вдохновения для домашнего уюта: маленькая детская ванная комната в классическом стиле с плоскими фасадами, серыми фасадами, ванной в нише, душем над ванной, унитазом-моноблоком, белой плиткой, керамогранитной плиткой, серыми стенами, полом из керамогранита, врезной раковиной, столешницей из гранита, серым полом, душем с раздвижными дверями и серой столешницей для на участке и в саду

Complete aging-in-place bathroom remodel to make it more accessible. Includes stylish safety grab bars, LED lighting, wide shower seat, under-mount tub with wide ledge, radiant heated flooring, and curbless entry to shower.

The detailed plans for this bathroom can be purchased here: https://www.changeyourbathroom.com/shop/sensational-spa-bathroom-plans/
Contemporary bathroom with mosaic marble on the floors, porcelain on the walls, no pulls on the vanity, mirrors with built in lighting, black counter top, complete rearranging of this floor plan.

На фото: маленькая детская ванная комната в стиле неоклассика (современная классика) с фасадами в стиле шейкер, белыми фасадами, душем в нише, серой плиткой, керамогранитной плиткой, серыми стенами, полом из керамогранита, врезной раковиной, столешницей из гранита, серым полом, душем с раздвижными дверями, серой столешницей, нишей, тумбой под одну раковину и встроенной тумбой для на участке и в саду с

Пример оригинального дизайна: главная ванная комната среднего размера в стиле неоклассика (современная классика) с фасадами с выступающей филенкой, серыми фасадами, открытым душем, серой плиткой, керамогранитной плиткой, серыми стенами, полом из керамогранита, врезной раковиной, столешницей из гранита, серым полом, открытым душем, серой столешницей, сиденьем для душа и тумбой под две раковины
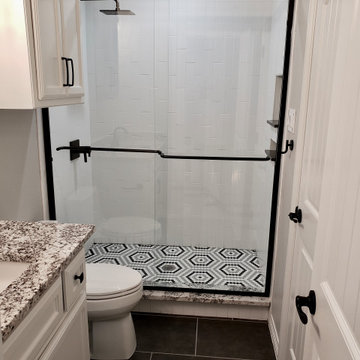
Hall bath received a makeover and tub/shower conversion to full shower with niches for products.
На фото: детская ванная комната среднего размера в стиле неоклассика (современная классика) с фасадами с утопленной филенкой, белыми фасадами, душем в нише, унитазом-моноблоком, белой плиткой, керамогранитной плиткой, серыми стенами, полом из керамогранита, врезной раковиной, столешницей из гранита, серым полом, душем с раздвижными дверями, белой столешницей, нишей, тумбой под одну раковину и встроенной тумбой
На фото: детская ванная комната среднего размера в стиле неоклассика (современная классика) с фасадами с утопленной филенкой, белыми фасадами, душем в нише, унитазом-моноблоком, белой плиткой, керамогранитной плиткой, серыми стенами, полом из керамогранита, врезной раковиной, столешницей из гранита, серым полом, душем с раздвижными дверями, белой столешницей, нишей, тумбой под одну раковину и встроенной тумбой

Building this addition was such a treat! We were able to create an oasis for our homeowners with a luxurious, coastal master bedroom and bathroom. This walk in shower and freestanding tub truly make the space feel like a resort getaway! The curbless entry to the shower ensures the homeowner will be able to stay in their home for years to come. The cool neutral pallet is chic, yet timeless.
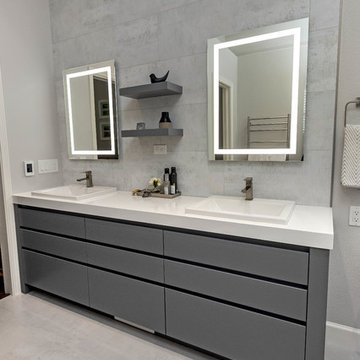
Scott DuBose
Источник вдохновения для домашнего уюта: большая главная ванная комната в стиле модернизм с плоскими фасадами, серыми фасадами, полновстраиваемой ванной, угловым душем, унитазом-моноблоком, серой плиткой, керамогранитной плиткой, серыми стенами, полом из керамогранита, врезной раковиной, столешницей из гранита, белым полом, душем с распашными дверями и белой столешницей
Источник вдохновения для домашнего уюта: большая главная ванная комната в стиле модернизм с плоскими фасадами, серыми фасадами, полновстраиваемой ванной, угловым душем, унитазом-моноблоком, серой плиткой, керамогранитной плиткой, серыми стенами, полом из керамогранита, врезной раковиной, столешницей из гранита, белым полом, душем с распашными дверями и белой столешницей

The wall and ceiling angles and corners make for a visually interesting space.
Источник вдохновения для домашнего уюта: маленькая ванная комната в классическом стиле с фасадами островного типа, черными фасадами, унитазом-моноблоком, черной плиткой, керамогранитной плиткой, серыми стенами, полом из керамогранита, душевой кабиной, монолитной раковиной, столешницей из гранита, черным полом и черной столешницей для на участке и в саду
Источник вдохновения для домашнего уюта: маленькая ванная комната в классическом стиле с фасадами островного типа, черными фасадами, унитазом-моноблоком, черной плиткой, керамогранитной плиткой, серыми стенами, полом из керамогранита, душевой кабиной, монолитной раковиной, столешницей из гранита, черным полом и черной столешницей для на участке и в саду
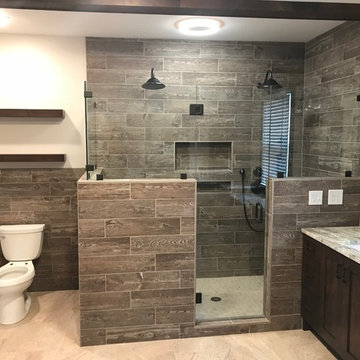
Идея дизайна: главная ванная комната среднего размера в стиле рустика с угловым душем, унитазом-моноблоком, коричневой плиткой, керамогранитной плиткой, бежевыми стенами, полом из известняка, бежевым полом, душем с распашными дверями, фасадами в стиле шейкер, темными деревянными фасадами, врезной раковиной, столешницей из гранита и серой столешницей
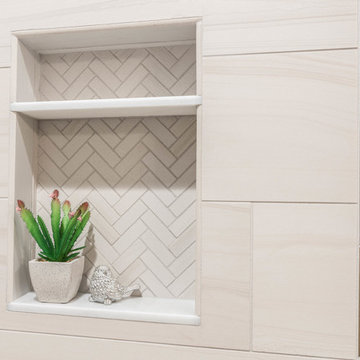
Florida Tile Sequence Herringbone Mosaic in Drift was used inside the shower niche. The 2.5x9 Zenith tile in Umbia Matte from Bedrosians was used to border the wainscot.
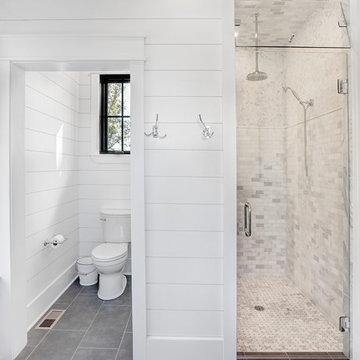
Источник вдохновения для домашнего уюта: ванная комната среднего размера в стиле кантри с фасадами с выступающей филенкой, серыми фасадами, душем в нише, раздельным унитазом, серой плиткой, керамогранитной плиткой, белыми стенами, полом из керамогранита, душевой кабиной, врезной раковиной, столешницей из гранита, серым полом и душем с распашными дверями
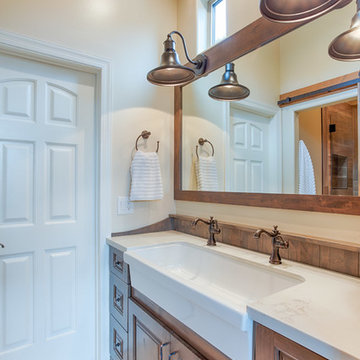
This modern farmhouse Jack and Jill bathroom features SOLLiD Value Series - Tahoe Ash cabinets with a traugh Farmhouse Sink. The cabinet pulls and barn door pull are Jeffrey Alexander by Hardware Resources - Durham Cabinet pulls and knobs. The floor is marble and the shower is porcelain wood look plank tile. The vanity also features a custom wood backsplash panel to match the cabinets. This bathroom also features an MK Cabinetry custom build Alder barn door stained to match the cabinets.
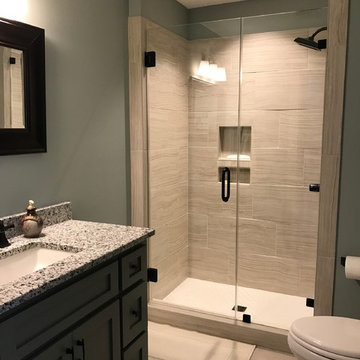
Стильный дизайн: ванная комната среднего размера в стиле неоклассика (современная классика) с фасадами в стиле шейкер, серыми фасадами, душем в нише, унитазом-моноблоком, керамогранитной плиткой, серыми стенами, полом из керамогранита, душевой кабиной, врезной раковиной, столешницей из гранита и душем с раздвижными дверями - последний тренд
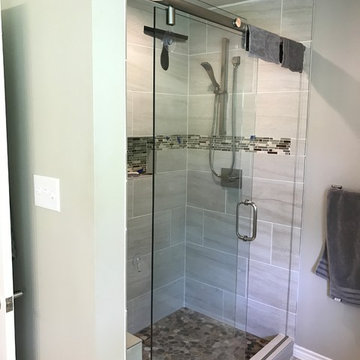
Пример оригинального дизайна: маленькая главная ванная комната в классическом стиле с фасадами с выступающей филенкой, белыми фасадами, открытым душем, раздельным унитазом, бежевой плиткой, керамогранитной плиткой, бежевыми стенами, полом из керамогранита, врезной раковиной и столешницей из гранита для на участке и в саду

Свежая идея для дизайна: главная ванная комната среднего размера в классическом стиле с фасадами островного типа, фасадами цвета дерева среднего тона, отдельно стоящей ванной, двойным душем, унитазом-моноблоком, бежевой плиткой, керамогранитной плиткой, бежевыми стенами, полом из керамогранита, врезной раковиной и столешницей из гранита - отличное фото интерьера
Ванная комната с керамогранитной плиткой и столешницей из гранита – фото дизайна интерьера
1