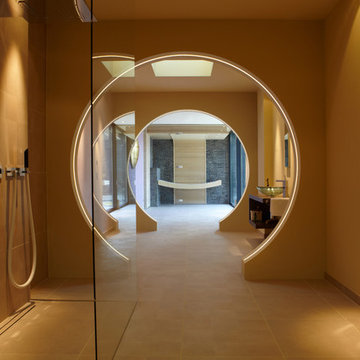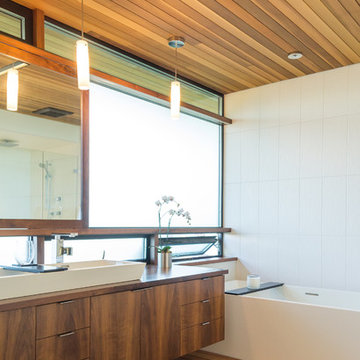Ванная комната с столешницей из дерева и столешницей из бетона – фото дизайна интерьера
Сортировать:
Бюджет
Сортировать:Популярное за сегодня
1 - 20 из 33 306 фото

В ванной комнате выбрали плитку в форме сот, швы сделали контрастными. Единственной цветной деталью стала деревянная столешница под раковиной, для прочности ее покрыли 5 слоями лака. В душевой кабине, учитывая отсутствие ванной, мы постарались создать максимальный комфорт: встроенная акустика, гидромассажные форсунки и сиденье для отдыха. Молдинги на стенах кажутся такими же, как и в комнатах - но здесь они изготовлены из акрилового камня.

Eine fast unscheinbare Saune mit schwebender gebogener Liege die eine gegenläufige Ergänzung zu den omegaförmigen Trennelementen des Badezimmers eingeht.

Пример оригинального дизайна: большая главная ванная комната в деревянном доме в стиле рустика с отдельно стоящей ванной, цементной плиткой, настольной раковиной, столешницей из дерева, тумбой под две раковины и напольной тумбой

Свежая идея для дизайна: ванная комната среднего размера в современном стиле с плоскими фасадами, фасадами цвета дерева среднего тона, бежевой плиткой, керамогранитной плиткой, полом из керамогранита, душевой кабиной, накладной раковиной, столешницей из дерева, бежевым полом, коричневой столешницей, окном, тумбой под одну раковину и подвесной тумбой - отличное фото интерьера

Пример оригинального дизайна: главный совмещенный санузел среднего размера в стиле фьюжн с фасадами цвета дерева среднего тона, душем над ванной, инсталляцией, серой плиткой, керамогранитной плиткой, полом из керамогранита, настольной раковиной, столешницей из бетона, белым полом, открытым душем, серой столешницей, тумбой под одну раковину, напольной тумбой, плоскими фасадами и желтыми стенами

Пример оригинального дизайна: большая баня и сауна в современном стиле с плоскими фасадами, бежевыми фасадами, отдельно стоящей ванной, душем без бортиков, бежевой плиткой, цементной плиткой, бежевыми стенами, полом из цементной плитки, настольной раковиной, столешницей из бетона, бежевым полом, душем с распашными дверями и зеркалом с подсветкой

To create a luxurious showering experience and as though you were being bathed by rain from the clouds high above, a large 16 inch rain shower was set up inside the skylight well.
Photography by Paul Linnebach

Gibeon Photography. Troy Lighting Edison Pendants / Phillip Jeffries Faux Leather Wall covering
На фото: ванная комната в стиле рустика с плоскими фасадами, фасадами цвета дерева среднего тона, душем в нише, бежевыми стенами, монолитной раковиной, столешницей из бетона и душем с распашными дверями с
На фото: ванная комната в стиле рустика с плоскими фасадами, фасадами цвета дерева среднего тона, душем в нише, бежевыми стенами, монолитной раковиной, столешницей из бетона и душем с распашными дверями с

Published around the world: Master Bathroom with low window inside shower stall for natural light. Shower is a true-divided lite design with tempered glass for safety. Shower floor is of small cararra marble tile. Interior by Robert Nebolon and Sarah Bertram.
Robert Nebolon Architects; California Coastal design
San Francisco Modern, Bay Area modern residential design architects, Sustainability and green design
Matthew Millman: photographer
Link to New York Times May 2013 article about the house: http://www.nytimes.com/2013/05/16/greathomesanddestinations/the-houseboat-of-their-dreams.html?_r=0

Источник вдохновения для домашнего уюта: главная ванная комната среднего размера в стиле модернизм с плоскими фасадами, светлыми деревянными фасадами, белой плиткой, керамогранитной плиткой, белыми стенами, бетонным полом, накладной раковиной, столешницей из дерева, серым полом и коричневой столешницей

Dark stone, custom cherry cabinetry, misty forest wallpaper, and a luxurious soaker tub mix together to create this spectacular primary bathroom. These returning clients came to us with a vision to transform their builder-grade bathroom into a showpiece, inspired in part by the Japanese garden and forest surrounding their home. Our designer, Anna, incorporated several accessibility-friendly features into the bathroom design; a zero-clearance shower entrance, a tiled shower bench, stylish grab bars, and a wide ledge for transitioning into the soaking tub. Our master cabinet maker and finish carpenters collaborated to create the handmade tapered legs of the cherry cabinets, a custom mirror frame, and new wood trim.

Свежая идея для дизайна: ванная комната в современном стиле с ванной в нише, белой плиткой, белыми стенами, настольной раковиной, столешницей из дерева, черным полом и коричневой столешницей - отличное фото интерьера

Master bathroom details.
Photographer: Rob Karosis
Стильный дизайн: большая главная ванная комната в стиле кантри с плоскими фасадами, коричневыми фасадами, белой плиткой, плиткой кабанчик, белыми стенами, полом из сланца, врезной раковиной, столешницей из бетона, черным полом и черной столешницей - последний тренд
Стильный дизайн: большая главная ванная комната в стиле кантри с плоскими фасадами, коричневыми фасадами, белой плиткой, плиткой кабанчик, белыми стенами, полом из сланца, врезной раковиной, столешницей из бетона, черным полом и черной столешницей - последний тренд

Пример оригинального дизайна: большая главная ванная комната в современном стиле с фасадами цвета дерева среднего тона, двойным душем, унитазом-моноблоком, серой плиткой, серыми стенами, настольной раковиной, серым полом, душем с распашными дверями, черной столешницей, цементной плиткой, бетонным полом и столешницей из бетона

We began with a structurally sound 1950’s home. The owners sought to capture views of mountains and lake with a new second story, along with a complete rethinking of the plan.
Basement walls and three fireplaces were saved, along with the main floor deck. The new second story provides a master suite, and professional home office for him. A small office for her is on the main floor, near three children’s bedrooms. The oldest daughter is in college; her room also functions as a guest bedroom.
A second guest room, plus another bath, is in the lower level, along with a media/playroom and an exercise room. The original carport is down there, too, and just inside there is room for the family to remove shoes, hang up coats, and drop their stuff.
The focal point of the home is the flowing living/dining/family/kitchen/terrace area. The living room may be separated via a large rolling door. Pocketing, sliding glass doors open the family and dining area to the terrace, with the original outdoor fireplace/barbeque. When slid into adjacent wall pockets, the combined opening is 28 feet wide.

Свежая идея для дизайна: ванная комната в современном стиле с открытыми фасадами, фасадами цвета дерева среднего тона, душем в нише, белой плиткой, зелеными стенами, настольной раковиной, столешницей из дерева, серым полом, душем с распашными дверями, коричневой столешницей, тумбой под одну раковину и подвесной тумбой - отличное фото интерьера

Bold color in a turn-of-the-century home with an odd layout, and beautiful natural light. A two-tone shower room with Kohler fixtures, and a custom walnut vanity shine against traditional hexagon floor pattern. Photography: @erinkonrathphotography Styling: Natalie Marotta Style

Стильный дизайн: главная ванная комната среднего размера в современном стиле с открытыми фасадами, серыми фасадами, белыми стенами, бетонным полом, подвесной раковиной, столешницей из бетона, серым полом, серой столешницей, тумбой под одну раковину и подвесной тумбой - последний тренд

Reconfiguration of a dilapidated bathroom and separate toilet in a Victorian house in Walthamstow village.
The original toilet was situated straight off of the landing space and lacked any privacy as it opened onto the landing. The original bathroom was separate from the WC with the entrance at the end of the landing. To get to the rear bedroom meant passing through the bathroom which was not ideal. The layout was reconfigured to create a family bathroom which incorporated a walk-in shower where the original toilet had been and freestanding bath under a large sash window. The new bathroom is slightly slimmer than the original this is to create a short corridor leading to the rear bedroom.
The ceiling was removed and the joists exposed to create the feeling of a larger space. A rooflight sits above the walk-in shower and the room is flooded with natural daylight. Hanging plants are hung from the exposed beams bringing nature and a feeling of calm tranquility into the space.

Guest bathroom with walk in shower, subway tiles.
Photographer: Rob Karosis
Идея дизайна: большая ванная комната в стиле кантри с плоскими фасадами, белыми фасадами, открытым душем, белой плиткой, плиткой кабанчик, белыми стенами, полом из сланца, врезной раковиной, столешницей из бетона, черным полом, душем с распашными дверями и черной столешницей
Идея дизайна: большая ванная комната в стиле кантри с плоскими фасадами, белыми фасадами, открытым душем, белой плиткой, плиткой кабанчик, белыми стенами, полом из сланца, врезной раковиной, столешницей из бетона, черным полом, душем с распашными дверями и черной столешницей
Ванная комната с столешницей из дерева и столешницей из бетона – фото дизайна интерьера
1