Ванная комната с полом из сланца и столешницей из бетона – фото дизайна интерьера
Сортировать:
Бюджет
Сортировать:Популярное за сегодня
1 - 20 из 187 фото

Свежая идея для дизайна: большая главная ванная комната в стиле неоклассика (современная классика) с фасадами с выступающей филенкой, белыми фасадами, открытым душем, серой плиткой, белыми стенами, полом из сланца, монолитной раковиной, столешницей из бетона, серым полом, открытым душем и серой столешницей - отличное фото интерьера

The Tranquility Residence is a mid-century modern home perched amongst the trees in the hills of Suffern, New York. After the homeowners purchased the home in the Spring of 2021, they engaged TEROTTI to reimagine the primary and tertiary bathrooms. The peaceful and subtle material textures of the primary bathroom are rich with depth and balance, providing a calming and tranquil space for daily routines. The terra cotta floor tile in the tertiary bathroom is a nod to the history of the home while the shower walls provide a refined yet playful texture to the room.

Rocky Mountain Log Homes
Свежая идея для дизайна: большая главная ванная комната в стиле рустика с раковиной с несколькими смесителями, столешницей из бетона, коричневой плиткой, плиткой мозаикой, фасадами в стиле шейкер, фасадами цвета дерева среднего тона, душем в нише, разноцветными стенами, полом из сланца, разноцветным полом и душем с распашными дверями - отличное фото интерьера
Свежая идея для дизайна: большая главная ванная комната в стиле рустика с раковиной с несколькими смесителями, столешницей из бетона, коричневой плиткой, плиткой мозаикой, фасадами в стиле шейкер, фасадами цвета дерева среднего тона, душем в нише, разноцветными стенами, полом из сланца, разноцветным полом и душем с распашными дверями - отличное фото интерьера
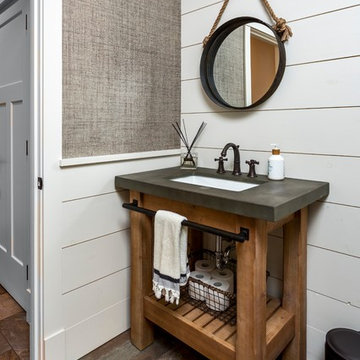
The kitchen isn't the only room worthy of delicious design... and so when these clients saw THEIR personal style come to life in the kitchen, they decided to go all in and put the Maine Coast construction team in charge of building out their vision for the home in its entirety. Talent at its best -- with tastes of this client, we simply had the privilege of doing the easy part -- building their dream home!
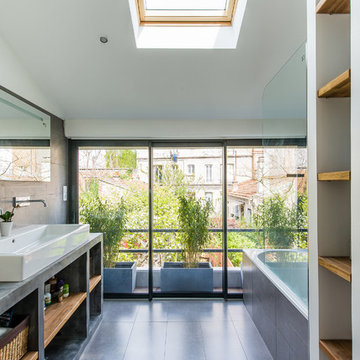
christelle Serres-Chabrier ; guillaume Leblanc
На фото: главная ванная комната в скандинавском стиле с раковиной с несколькими смесителями, открытыми фасадами, столешницей из бетона, накладной ванной, белыми стенами и полом из сланца с
На фото: главная ванная комната в скандинавском стиле с раковиной с несколькими смесителями, открытыми фасадами, столешницей из бетона, накладной ванной, белыми стенами и полом из сланца с

New Generation MCM
Location: Lake Oswego, OR
Type: Remodel
Credits
Design: Matthew O. Daby - M.O.Daby Design
Interior design: Angela Mechaley - M.O.Daby Design
Construction: Oregon Homeworks
Photography: KLIK Concepts

Источник вдохновения для домашнего уюта: маленькая ванная комната в стиле модернизм с плоскими фасадами, светлыми деревянными фасадами, душевой комнатой, раздельным унитазом, зеленой плиткой, керамической плиткой, белыми стенами, полом из сланца, врезной раковиной, столешницей из бетона, черным полом, серой столешницей и открытым душем для на участке и в саду
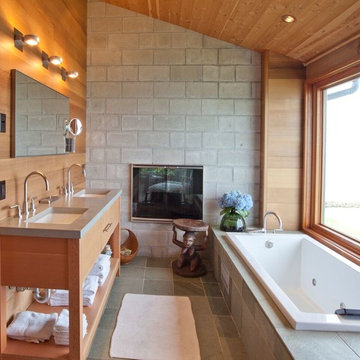
Свежая идея для дизайна: большая главная ванная комната в морском стиле с накладной раковиной, плоскими фасадами, светлыми деревянными фасадами, угловой ванной, серой плиткой, цементной плиткой, серыми стенами, полом из сланца и столешницей из бетона - отличное фото интерьера
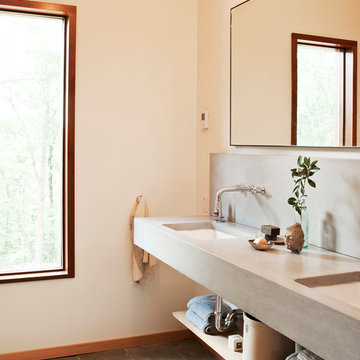
Project: Hudson Woods
Идея дизайна: главная ванная комната среднего размера в морском стиле с открытыми фасадами, полом из сланца, врезной раковиной и столешницей из бетона
Идея дизайна: главная ванная комната среднего размера в морском стиле с открытыми фасадами, полом из сланца, врезной раковиной и столешницей из бетона

KPN Photo
We were called in to remodel this barn house for a new home owner with a keen eye for design.
We had the sink made by a concrete contractor
We had the base for the sink and the mirror frame made from some reclaimed wood that was in a wood pile.
We installed bead board for the wainscoting.
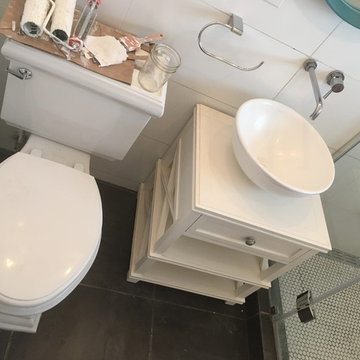
These are custom built counters that have silica inside for a slight crystally sheen. We can put any material in them and polish it out.
Examples: Turquoise and other rock, rare wood samples, gold iron, and other metals, and even man-made glass in any color.
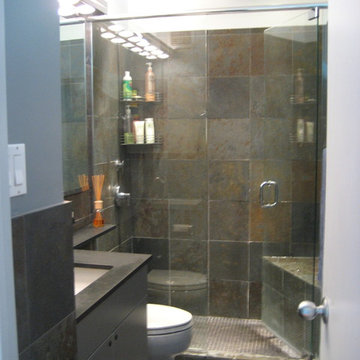
Источник вдохновения для домашнего уюта: маленькая главная ванная комната в современном стиле с врезной раковиной, плоскими фасадами, серыми фасадами, столешницей из бетона, открытым душем, унитазом-моноблоком, разноцветной плиткой, каменной плиткой, белыми стенами и полом из сланца для на участке и в саду
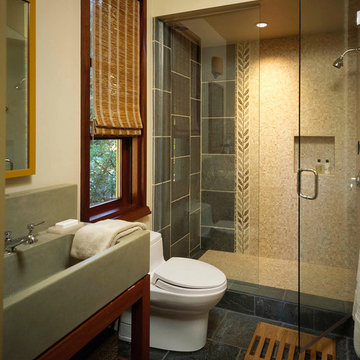
Идея дизайна: огромная главная ванная комната в классическом стиле с душем в нише, унитазом-моноблоком, разноцветной плиткой, плиткой мозаикой, желтыми стенами, полом из сланца, монолитной раковиной и столешницей из бетона
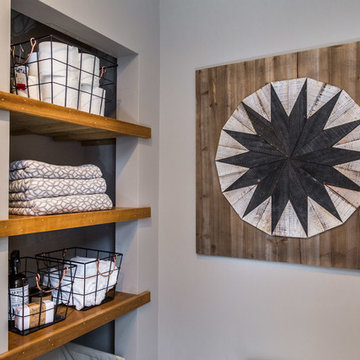
Стильный дизайн: главная ванная комната среднего размера в стиле кантри с фасадами в стиле шейкер, фасадами цвета дерева среднего тона, угловым душем, серой плиткой, плиткой кабанчик, серыми стенами, полом из сланца, монолитной раковиной, столешницей из бетона, серым полом, душем с раздвижными дверями и серой столешницей - последний тренд
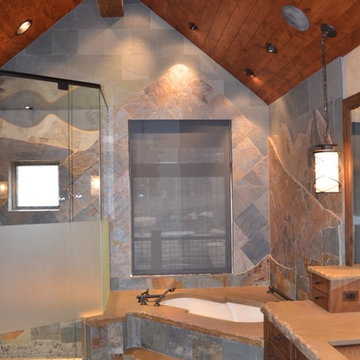
This was part of a larger window treatment project. A custom pocket was built inside the wall behind the stone, so the window shade completely disappears when open.

Pink pop in the golden radiance of the brass bathroom - a mixture of unfinished sheet brass, flagstone flooring, chrome plumbing fixtures and tree stump makes for a shower glow like no other

The Tranquility Residence is a mid-century modern home perched amongst the trees in the hills of Suffern, New York. After the homeowners purchased the home in the Spring of 2021, they engaged TEROTTI to reimagine the primary and tertiary bathrooms. The peaceful and subtle material textures of the primary bathroom are rich with depth and balance, providing a calming and tranquil space for daily routines. The terra cotta floor tile in the tertiary bathroom is a nod to the history of the home while the shower walls provide a refined yet playful texture to the room.

Master bathroom with subway tiles, wood vanity, and concrete countertop.
Photographer: Rob Karosis
Источник вдохновения для домашнего уюта: большая главная ванная комната в стиле кантри с плоскими фасадами, отдельно стоящей ванной, белой плиткой, плиткой кабанчик, белыми стенами, полом из сланца, врезной раковиной, столешницей из бетона, черным полом, черной столешницей и темными деревянными фасадами
Источник вдохновения для домашнего уюта: большая главная ванная комната в стиле кантри с плоскими фасадами, отдельно стоящей ванной, белой плиткой, плиткой кабанчик, белыми стенами, полом из сланца, врезной раковиной, столешницей из бетона, черным полом, черной столешницей и темными деревянными фасадами

This 3200 square foot home features a maintenance free exterior of LP Smartside, corrugated aluminum roofing, and native prairie landscaping. The design of the structure is intended to mimic the architectural lines of classic farm buildings. The outdoor living areas are as important to this home as the interior spaces; covered and exposed porches, field stone patios and an enclosed screen porch all offer expansive views of the surrounding meadow and tree line.
The home’s interior combines rustic timbers and soaring spaces which would have traditionally been reserved for the barn and outbuildings, with classic finishes customarily found in the family homestead. Walls of windows and cathedral ceilings invite the outdoors in. Locally sourced reclaimed posts and beams, wide plank white oak flooring and a Door County fieldstone fireplace juxtapose with classic white cabinetry and millwork, tongue and groove wainscoting and a color palate of softened paint hues, tiles and fabrics to create a completely unique Door County homestead.
Mitch Wise Design, Inc.
Richard Steinberger Photography
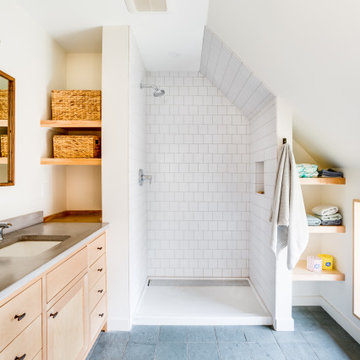
Идея дизайна: главная ванная комната в современном стиле с фасадами в стиле шейкер, светлыми деревянными фасадами, душем в нише, раздельным унитазом, белой плиткой, плиткой кабанчик, полом из сланца, врезной раковиной, столешницей из бетона, зеленым полом, шторкой для ванной, серой столешницей, нишей, тумбой под одну раковину и напольной тумбой
Ванная комната с полом из сланца и столешницей из бетона – фото дизайна интерьера
1