Ванная комната с столешницей из бетона и бежевой столешницей – фото дизайна интерьера
Сортировать:
Бюджет
Сортировать:Популярное за сегодня
1 - 20 из 276 фото

Cosa nasce cosa.
Una forma incontrando necessità chiama il desiderio. Così nascono forme nuove. Come conseguenze. Quando vengono progettate e controllate si arriva a forme giuste, desiderate e che rispettano necessità.
Vasca minimale in un bagno milanese. Resinato. Rigorosamente RAL 7044.

Sumptuous spaces are created throughout the house with the use of dark, moody colors, elegant upholstery with bespoke trim details, unique wall coverings, and natural stone with lots of movement.
The mix of print, pattern, and artwork creates a modern twist on traditional design.
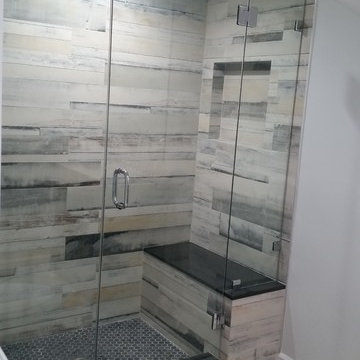
Bathroom in one of the houses constructed in Sherman Oaks included installation of recessed lighting, wall tile, toilet, shower head and tiled flooring.
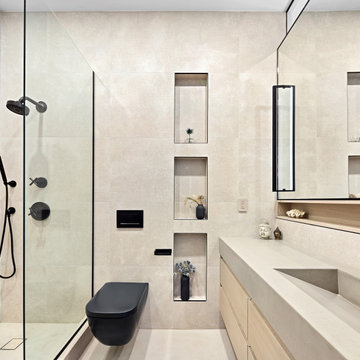
Идея дизайна: маленькая главная ванная комната с плоскими фасадами, светлыми деревянными фасадами, душем в нише, инсталляцией, бежевой плиткой, керамогранитной плиткой, бежевыми стенами, бетонным полом, монолитной раковиной, столешницей из бетона, бежевым полом, открытым душем и бежевой столешницей для на участке и в саду

Baño Principal | Casa Risco - Las Peñitas
Пример оригинального дизайна: совмещенный санузел среднего размера в стиле рустика с плоскими фасадами, бежевыми фасадами, гидромассажной ванной, открытым душем, унитазом-моноблоком, бежевой плиткой, цементной плиткой, бежевыми стенами, мраморным полом, душевой кабиной, настольной раковиной, столешницей из бетона, черным полом, душем с распашными дверями, бежевой столешницей, тумбой под одну раковину, встроенной тумбой, многоуровневым потолком и кирпичными стенами
Пример оригинального дизайна: совмещенный санузел среднего размера в стиле рустика с плоскими фасадами, бежевыми фасадами, гидромассажной ванной, открытым душем, унитазом-моноблоком, бежевой плиткой, цементной плиткой, бежевыми стенами, мраморным полом, душевой кабиной, настольной раковиной, столешницей из бетона, черным полом, душем с распашными дверями, бежевой столешницей, тумбой под одну раковину, встроенной тумбой, многоуровневым потолком и кирпичными стенами

A country club respite for our busy professional Bostonian clients. Our clients met in college and have been weekending at the Aquidneck Club every summer for the past 20+ years. The condos within the original clubhouse seldom come up for sale and gather a loyalist following. Our clients jumped at the chance to be a part of the club's history for the next generation. Much of the club’s exteriors reflect a quintessential New England shingle style architecture. The internals had succumbed to dated late 90s and early 2000s renovations of inexpensive materials void of craftsmanship. Our client’s aesthetic balances on the scales of hyper minimalism, clean surfaces, and void of visual clutter. Our palette of color, materiality & textures kept to this notion while generating movement through vintage lighting, comfortable upholstery, and Unique Forms of Art.
A Full-Scale Design, Renovation, and furnishings project.
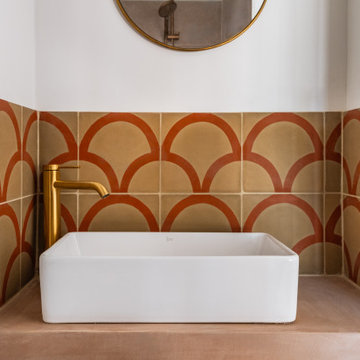
Direction les hauteurs de Sète pour découvrir un projet récemment livré par notre agence de Montpellier. Une mission différente de nos autres projets : l’aménagement et la décoration d’une maison secondaire destinée aux locations saisonnières. Vous nous suivez ?
Complètement ouverte sur la nature environnante grâce à son extension et ses grandes baies vitrées cette maison typique sur deux niveaux sent bon l’été. Caroline, notre architecte d’intérieur qui a travaillé sur le projet, a su retranscrire l’atmosphère paisible du sud de la France dans chaque pièce en mariant couleurs neutres et matières naturelles comme le béton ciré, le bois fraké bariolé, le lin ou encore le rotin.
On craque pour son extérieur végétalisé et sa pool house qui intègre une élégante cuisine d’été. Rien de tel que des espaces parfaitement aménagés pour se détendre et respirer. La maison dispose également de plusieurs chambres colorées avec salles d’eau privatives, idéales pour prendre soin de soi et profiter de son intimité.
Résultat : une maison aux allures bohème chic, dans laquelle on passerait bien nos journées.

Источник вдохновения для домашнего уюта: маленькая главная ванная комната в стиле кантри с отдельно стоящей ванной, душевой комнатой, металлической плиткой, бежевыми стенами, полом из цементной плитки, столешницей из бетона, бежевым полом, открытым душем, бежевой столешницей, тумбой под одну раковину и деревянными стенами для на участке и в саду
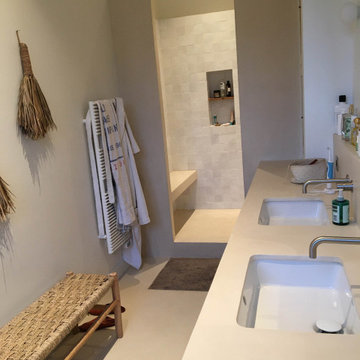
Salle d'eau béton ciré Microtopping, appartement Richelieu Paris 2.
Mise en matière du sol, plan vasque, murs, banc douche.
Enduit spatulé.
Свежая идея для дизайна: ванная комната среднего размера в стиле неоклассика (современная классика) с душевой кабиной, столешницей из бетона, бежевым полом, бежевой столешницей и тумбой под две раковины - отличное фото интерьера
Свежая идея для дизайна: ванная комната среднего размера в стиле неоклассика (современная классика) с душевой кабиной, столешницей из бетона, бежевым полом, бежевой столешницей и тумбой под две раковины - отличное фото интерьера
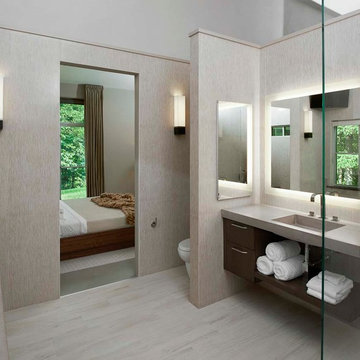
What was once a very outdated single pedestal master bathroom is now a totally reconfigured master bathroom with a full wet room, custom floating His and Her's vanities with integrated cement countertops. I choose the textured tiles on the surrounding wall to give an impression of running water.

Embarking on the design journey of Wabi Sabi Refuge, I immersed myself in the profound quest for tranquility and harmony. This project became a testament to the pursuit of a tranquil haven that stirs a deep sense of calm within. Guided by the essence of wabi-sabi, my intention was to curate Wabi Sabi Refuge as a sacred space that nurtures an ethereal atmosphere, summoning a sincere connection with the surrounding world. Deliberate choices of muted hues and minimalist elements foster an environment of uncluttered serenity, encouraging introspection and contemplation. Embracing the innate imperfections and distinctive qualities of the carefully selected materials and objects added an exquisite touch of organic allure, instilling an authentic reverence for the beauty inherent in nature's creations. Wabi Sabi Refuge serves as a sanctuary, an evocative invitation for visitors to embrace the sublime simplicity, find solace in the imperfect, and uncover the profound and tranquil beauty that wabi-sabi unveils.

A country club respite for our busy professional Bostonian clients. Our clients met in college and have been weekending at the Aquidneck Club every summer for the past 20+ years. The condos within the original clubhouse seldom come up for sale and gather a loyalist following. Our clients jumped at the chance to be a part of the club's history for the next generation. Much of the club’s exteriors reflect a quintessential New England shingle style architecture. The internals had succumbed to dated late 90s and early 2000s renovations of inexpensive materials void of craftsmanship. Our client’s aesthetic balances on the scales of hyper minimalism, clean surfaces, and void of visual clutter. Our palette of color, materiality & textures kept to this notion while generating movement through vintage lighting, comfortable upholstery, and Unique Forms of Art.
A Full-Scale Design, Renovation, and furnishings project.
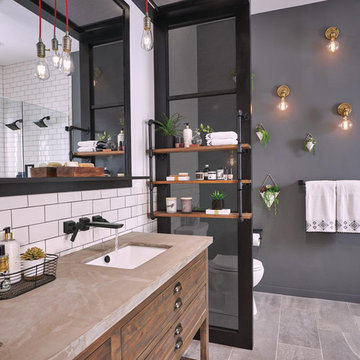
The confident slant of the Pivotal™ Bath Collection makes it a striking addition to a bathroom’s contemporary geometry for a look that makes a statement.
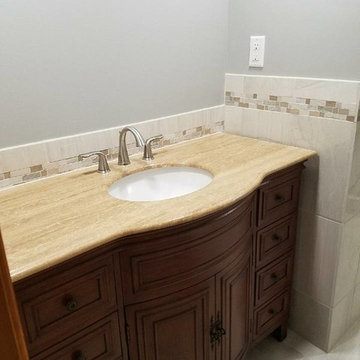
We installed the cabinet, countertop, sink, fixtures, and the tile back splash. Not pitured is a wall to wall mirror that will sit on the ledge of tile across the countertop.
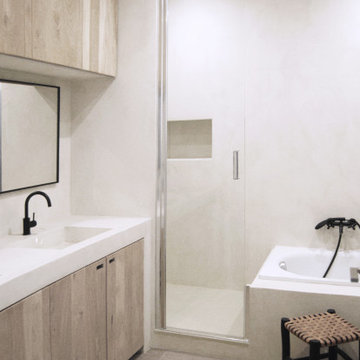
Rénovation d’un appartement 3 pièces, 90 m2
Стильный дизайн: главная ванная комната среднего размера в современном стиле с фасадами с декоративным кантом, светлыми деревянными фасадами, ванной в нише, душем без бортиков, бежевыми стенами, полом из керамической плитки, консольной раковиной, столешницей из бетона, коричневым полом и бежевой столешницей - последний тренд
Стильный дизайн: главная ванная комната среднего размера в современном стиле с фасадами с декоративным кантом, светлыми деревянными фасадами, ванной в нише, душем без бортиков, бежевыми стенами, полом из керамической плитки, консольной раковиной, столешницей из бетона, коричневым полом и бежевой столешницей - последний тренд
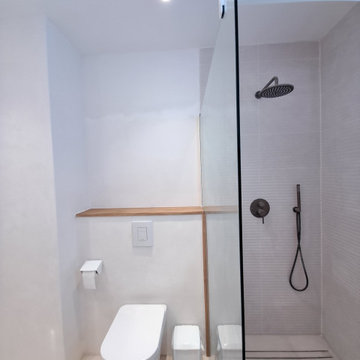
Reforma de baño con lavabo y ducha de obra acabado en microcemento.
На фото: маленькая ванная комната в средиземноморском стиле с открытыми фасадами, бежевыми фасадами, душем без бортиков, инсталляцией, бежевыми стенами, бетонным полом, душевой кабиной, накладной раковиной, столешницей из бетона, бежевым полом, открытым душем, бежевой столешницей, тумбой под одну раковину и встроенной тумбой для на участке и в саду
На фото: маленькая ванная комната в средиземноморском стиле с открытыми фасадами, бежевыми фасадами, душем без бортиков, инсталляцией, бежевыми стенами, бетонным полом, душевой кабиной, накладной раковиной, столешницей из бетона, бежевым полом, открытым душем, бежевой столешницей, тумбой под одну раковину и встроенной тумбой для на участке и в саду
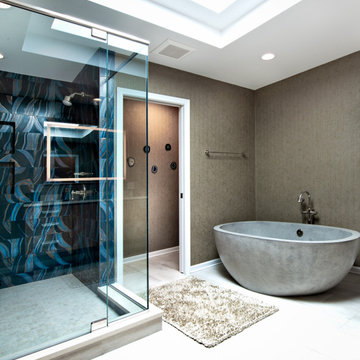
Идея дизайна: большая главная ванная комната в стиле модернизм с плоскими фасадами, коричневыми фасадами, отдельно стоящей ванной, угловым душем, синей плиткой, керамической плиткой, коричневыми стенами, полом из керамогранита, настольной раковиной, столешницей из бетона, белым полом, душем с распашными дверями, бежевой столешницей, сиденьем для душа, тумбой под две раковины, подвесной тумбой, многоуровневым потолком и обоями на стенах
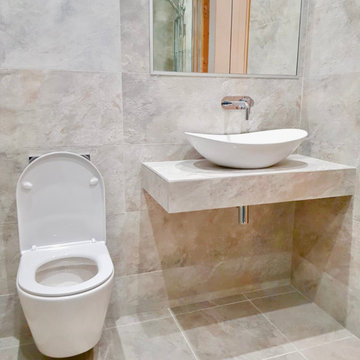
Пример оригинального дизайна: детская ванная комната среднего размера в современном стиле с фасадами с выступающей филенкой, белыми фасадами, угловым душем, унитазом-моноблоком, бежевой плиткой, плиткой мозаикой, бежевыми стенами, полом из керамической плитки, настольной раковиной, столешницей из бетона, бежевым полом, душем с раздвижными дверями и бежевой столешницей
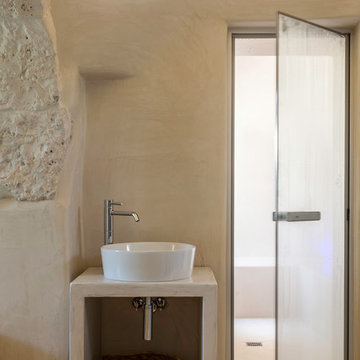
На фото: баня и сауна среднего размера в средиземноморском стиле с открытыми фасадами, бежевыми фасадами, гидромассажной ванной, душем без бортиков, унитазом-моноблоком, бежевыми стенами, бетонным полом, настольной раковиной, столешницей из бетона, бежевым полом, открытым душем и бежевой столешницей с
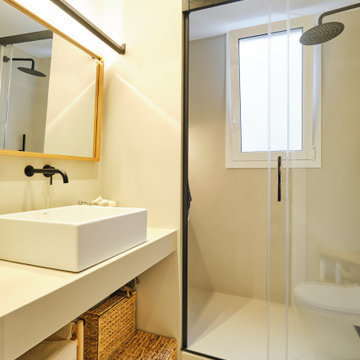
Reforma integral de vivienda en Barcelona
Источник вдохновения для домашнего уюта: главная ванная комната среднего размера в средиземноморском стиле с открытыми фасадами, бежевыми фасадами, душевой комнатой, инсталляцией, бежевой плиткой, бежевыми стенами, бетонным полом, настольной раковиной, столешницей из бетона, бежевым полом, душем с раздвижными дверями, бежевой столешницей, нишей, тумбой под одну раковину и встроенной тумбой
Источник вдохновения для домашнего уюта: главная ванная комната среднего размера в средиземноморском стиле с открытыми фасадами, бежевыми фасадами, душевой комнатой, инсталляцией, бежевой плиткой, бежевыми стенами, бетонным полом, настольной раковиной, столешницей из бетона, бежевым полом, душем с раздвижными дверями, бежевой столешницей, нишей, тумбой под одну раковину и встроенной тумбой
Ванная комната с столешницей из бетона и бежевой столешницей – фото дизайна интерьера
1