Ванная комната с монолитной раковиной и стенами из вагонки – фото дизайна интерьера
Сортировать:
Бюджет
Сортировать:Популярное за сегодня
1 - 20 из 103 фото

Пример оригинального дизайна: огромная главная ванная комната в морском стиле с плоскими фасадами, светлыми деревянными фасадами, отдельно стоящей ванной, открытым душем, белой плиткой, белыми стенами, полом из керамогранита, монолитной раковиной, мраморной столешницей, белым полом, открытым душем, белой столешницей, сиденьем для душа, тумбой под одну раковину, подвесной тумбой, потолком из вагонки и стенами из вагонки

Stage two of this project was to renovate the upstairs bathrooms which consisted of main bathroom, powder room, ensuite and walk in robe. A feature wall of hand made subways laid vertically and navy and grey floors harmonise with the downstairs theme. We have achieved a calming space whilst maintaining functionality and much needed storage space.
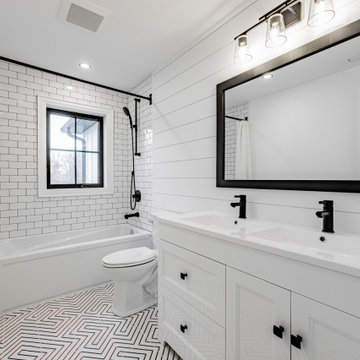
This kids bathroom has a fun geometric black and white tile on the floor and subway tile in the shower is accented with dark grout. Shiplap on the back wall helps to tie this space in with other areas of the home.
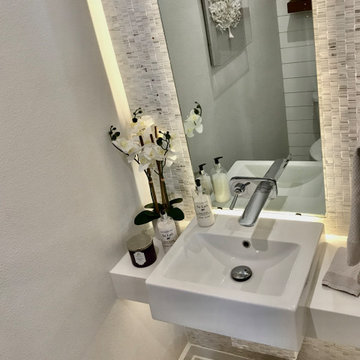
Powder Room retrofit, featuring floating countertop with integrated sink, floor to ceiling marble mosaic back-wall and vertical LED floating mirror.
Стильный дизайн: маленькая ванная комната в современном стиле с унитазом-моноблоком, белой плиткой, плиткой мозаикой, серыми стенами, душевой кабиной, монолитной раковиной, столешницей из искусственного кварца, белой столешницей, тумбой под одну раковину, подвесной тумбой и стенами из вагонки для на участке и в саду - последний тренд
Стильный дизайн: маленькая ванная комната в современном стиле с унитазом-моноблоком, белой плиткой, плиткой мозаикой, серыми стенами, душевой кабиной, монолитной раковиной, столешницей из искусственного кварца, белой столешницей, тумбой под одну раковину, подвесной тумбой и стенами из вагонки для на участке и в саду - последний тренд
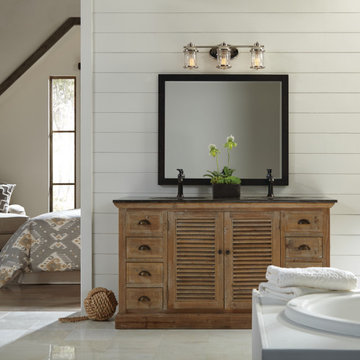
Ashland Bay by Kichler offers a nautical feel with this 3-light vanity. For a vintage inspired look, polished nickel accentuates the beautiful clear seeded glass. To complete the look, optional vintage-style bulbs shine brightly through. For an added ambiance, nothing compares to Ashland Bay. This item is available locally at Cardello Lighting. Visit a showrooms today with locations in Canonsburg & Cranberry, PA!
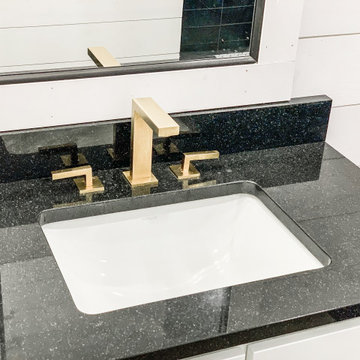
Свежая идея для дизайна: главная ванная комната среднего размера, в деревянном доме, в белых тонах с отделкой деревом в стиле кантри с фасадами в стиле шейкер, раздельным унитазом, белыми стенами, полом из ламината, монолитной раковиной, столешницей из гранита, коричневым полом, тумбой под одну раковину, напольной тумбой, потолком из вагонки, стенами из вагонки, белыми фасадами, душем в нише, черной плиткой, плиткой кабанчик, душем с распашными дверями и черной столешницей - отличное фото интерьера

На фото: большая главная ванная комната в морском стиле с фасадами с утопленной филенкой, серыми фасадами, душевой комнатой, серой плиткой, керамической плиткой, белыми стенами, монолитной раковиной, мраморной столешницей, бежевым полом, душем с распашными дверями, белой столешницей, тумбой под две раковины, встроенной тумбой, потолком из вагонки и стенами из вагонки

Adjacent to the home gym, this spacious bathroom has cubbies for workout clothes and equipment, as well as toilet, shower and built-in vanity. Two walls feature the shiplap and the other, shares the subway tile from the shower.
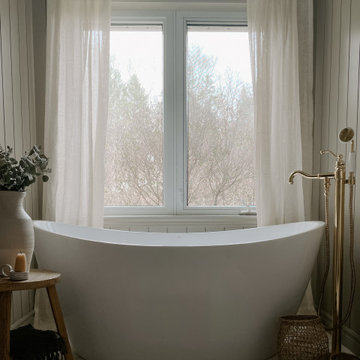
Our West Montrose project features a living room, master bathroom, and kid's bathroom renovation.
This ensuite was designed to exude a calmness, embracing colours and textures of nature. The green shiplap creates a warm alcove for the freestanding tub and compliments the beautiful brass hardware. We finished the walls with a soft grey roman clay finish that gives a warm feeling to the space. The shower arch is another feature that elevates the walk-in shower and highlights the beautiful marble mosaic tiles.

Master bath Suite with NIght Sky Maple Painted cabinets from Crestwood-Inc. Shiplap walls with matching mirrors and farmhouse style lighting. Includes Onyx walk in shower.
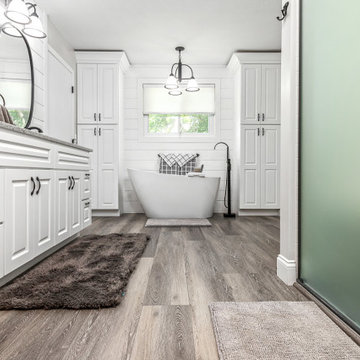
На фото: главная ванная комната в стиле кантри с фасадами с выступающей филенкой, белыми фасадами, отдельно стоящей ванной, белыми стенами, полом из винила, монолитной раковиной, столешницей из оникса, серым полом, душем с раздвижными дверями, серой столешницей, тумбой под две раковины, встроенной тумбой и стенами из вагонки с
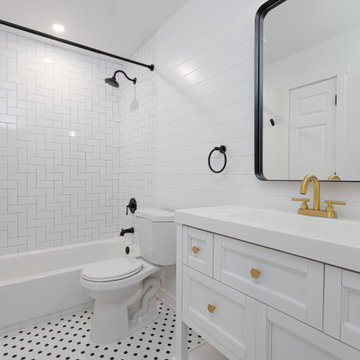
From the tile patterns to the shiplap to the touches of brushed brass, we just loved every fun design element of this kid's bathroom.
Пример оригинального дизайна: детская ванная комната среднего размера в современном стиле с фасадами в стиле шейкер, белыми фасадами, ванной в нише, душем над ванной, белой плиткой, керамогранитной плиткой, белыми стенами, полом из керамической плитки, монолитной раковиной, столешницей из искусственного кварца, шторкой для ванной, белой столешницей, тумбой под одну раковину, напольной тумбой и стенами из вагонки
Пример оригинального дизайна: детская ванная комната среднего размера в современном стиле с фасадами в стиле шейкер, белыми фасадами, ванной в нише, душем над ванной, белой плиткой, керамогранитной плиткой, белыми стенами, полом из керамической плитки, монолитной раковиной, столешницей из искусственного кварца, шторкой для ванной, белой столешницей, тумбой под одну раковину, напольной тумбой и стенами из вагонки
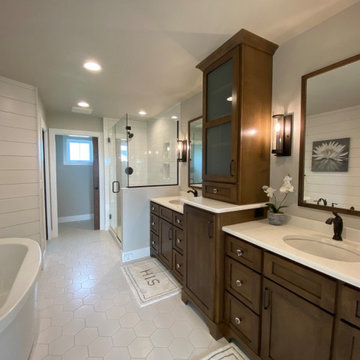
Beautiful dual vanity master bath with walk in shower, large tub, and walk in closet.
Источник вдохновения для домашнего уюта: большая главная ванная комната в стиле кантри с белыми фасадами, отдельно стоящей ванной, угловым душем, раздельным унитазом, серыми стенами, полом из цементной плитки, монолитной раковиной, столешницей из искусственного кварца, белым полом, душем с распашными дверями, белой столешницей, тумбой под две раковины, встроенной тумбой и стенами из вагонки
Источник вдохновения для домашнего уюта: большая главная ванная комната в стиле кантри с белыми фасадами, отдельно стоящей ванной, угловым душем, раздельным унитазом, серыми стенами, полом из цементной плитки, монолитной раковиной, столешницей из искусственного кварца, белым полом, душем с распашными дверями, белой столешницей, тумбой под две раковины, встроенной тумбой и стенами из вагонки
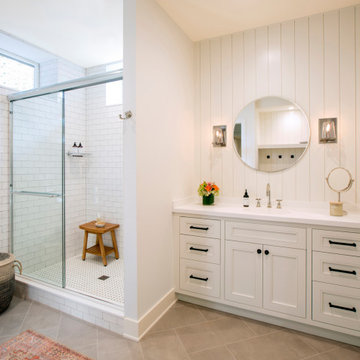
Adjacent to the home gym, this spacious bathroom has cubbies for workout clothes and equipment, as well as toilet, shower and built-in vanity. Two walls feature the shiplap and the other, shares the subway tile from the shower.

Concrete counters with integrated wave sink. Kohler Karbon faucets. Heath Ceramics tile. Sauna. American Clay walls. Exposed cypress timber beam ceiling. Victoria & Albert tub. Inlaid FSC Ipe floors. LEED Platinum home. Photos by Matt McCorteney.
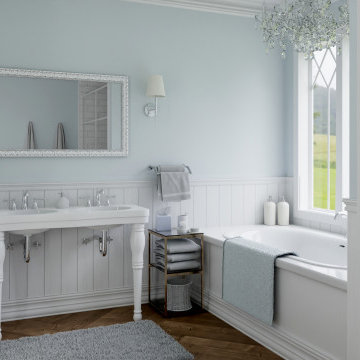
Fresh and soothing french country bathroom renovation
Источник вдохновения для домашнего уюта: главная ванная комната среднего размера с белыми фасадами, накладной ванной, душем в нише, раздельным унитазом, белой плиткой, керамической плиткой, синими стенами, паркетным полом среднего тона, монолитной раковиной, столешницей из искусственного камня, коричневым полом, душем с распашными дверями, белой столешницей, тумбой под две раковины, напольной тумбой и стенами из вагонки
Источник вдохновения для домашнего уюта: главная ванная комната среднего размера с белыми фасадами, накладной ванной, душем в нише, раздельным унитазом, белой плиткой, керамической плиткой, синими стенами, паркетным полом среднего тона, монолитной раковиной, столешницей из искусственного камня, коричневым полом, душем с распашными дверями, белой столешницей, тумбой под две раковины, напольной тумбой и стенами из вагонки
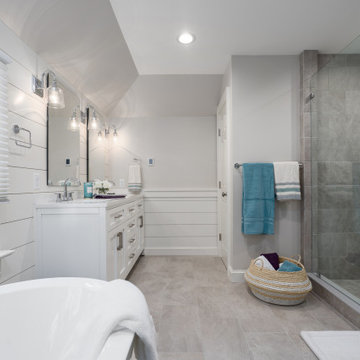
This was a total bathroom remodel. The former configuration with walls and ceilings were unusually odd. The ceiling was raised, the layout completely changed. The outcome beautiful. Their is a private water closet across from the vanity.
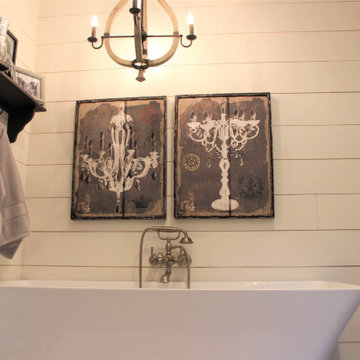
Believe it or not this beautifully renovated bathroom started out as a cramped, outdated bathroom with a single vanity and tiny shower. An adjoining bedroom was added to the space to enlarge the bathroom as well as add a much needed walk in closet. The client was looking for a farmhouse feel so shiplap was utilized as well as vintage feel lighting and accessories. Black and white floor tile was used to add interest and a free standing tub for much needed relaxation!
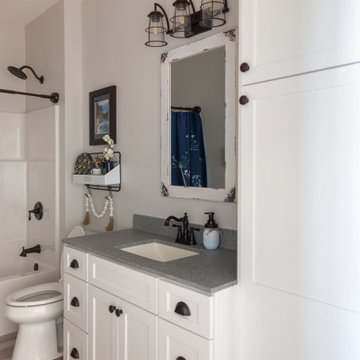
Main bath with farmhouse style accents fixtures and mirrors in chippy white.
Стильный дизайн: главная ванная комната среднего размера в стиле кантри с фасадами с утопленной филенкой, синими фасадами, душем без бортиков, раздельным унитазом, белыми стенами, полом из винила, монолитной раковиной, столешницей из оникса, белым полом, открытым душем, белой столешницей, сиденьем для душа, тумбой под две раковины, встроенной тумбой и стенами из вагонки - последний тренд
Стильный дизайн: главная ванная комната среднего размера в стиле кантри с фасадами с утопленной филенкой, синими фасадами, душем без бортиков, раздельным унитазом, белыми стенами, полом из винила, монолитной раковиной, столешницей из оникса, белым полом, открытым душем, белой столешницей, сиденьем для душа, тумбой под две раковины, встроенной тумбой и стенами из вагонки - последний тренд

Пример оригинального дизайна: большая главная ванная комната в морском стиле с фасадами с утопленной филенкой, белыми фасадами, душевой комнатой, серой плиткой, керамической плиткой, белыми стенами, монолитной раковиной, мраморной столешницей, бежевым полом, душем с распашными дверями, белой столешницей, тумбой под две раковины, встроенной тумбой, потолком из вагонки и стенами из вагонки
Ванная комната с монолитной раковиной и стенами из вагонки – фото дизайна интерьера
1