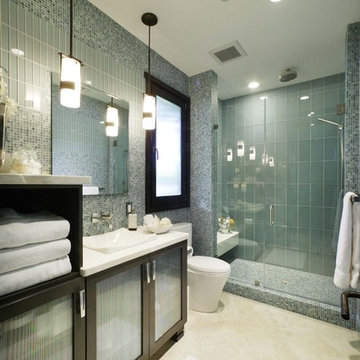Ванная комната с стеклянной плиткой – фото дизайна интерьера
Сортировать:
Бюджет
Сортировать:Популярное за сегодня
1 - 20 из 3 537 фото
1 из 3
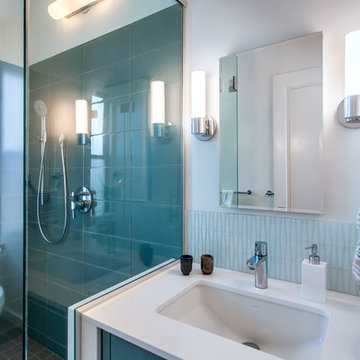
Raeford Dwyer Photography
На фото: главная ванная комната среднего размера в стиле модернизм с плоскими фасадами, бирюзовыми фасадами, душем без бортиков, унитазом-моноблоком, синей плиткой, стеклянной плиткой, белыми стенами, полом из керамогранита, врезной раковиной и столешницей из искусственного кварца
На фото: главная ванная комната среднего размера в стиле модернизм с плоскими фасадами, бирюзовыми фасадами, душем без бортиков, унитазом-моноблоком, синей плиткой, стеклянной плиткой, белыми стенами, полом из керамогранита, врезной раковиной и столешницей из искусственного кварца

Свежая идея для дизайна: большая ванная комната в современном стиле с мраморной столешницей, настольной раковиной, полновстраиваемой ванной, серой плиткой, стеклянной плиткой, серыми стенами и полом из травертина - отличное фото интерьера

When a world class sailing champion approached us to design a Newport home for his family, with lodging for his sailing crew, we set out to create a clean, light-filled modern home that would integrate with the natural surroundings of the waterfront property, and respect the character of the historic district.
Our approach was to make the marine landscape an integral feature throughout the home. One hundred eighty degree views of the ocean from the top floors are the result of the pinwheel massing. The home is designed as an extension of the curvilinear approach to the property through the woods and reflects the gentle undulating waterline of the adjacent saltwater marsh. Floodplain regulations dictated that the primary occupied spaces be located significantly above grade; accordingly, we designed the first and second floors on a stone “plinth” above a walk-out basement with ample storage for sailing equipment. The curved stone base slopes to grade and houses the shallow entry stair, while the same stone clads the interior’s vertical core to the roof, along which the wood, glass and stainless steel stair ascends to the upper level.
One critical programmatic requirement was enough sleeping space for the sailing crew, and informal party spaces for the end of race-day gatherings. The private master suite is situated on one side of the public central volume, giving the homeowners views of approaching visitors. A “bedroom bar,” designed to accommodate a full house of guests, emerges from the other side of the central volume, and serves as a backdrop for the infinity pool and the cove beyond.
Also essential to the design process was ecological sensitivity and stewardship. The wetlands of the adjacent saltwater marsh were designed to be restored; an extensive geo-thermal heating and cooling system was implemented; low carbon footprint materials and permeable surfaces were used where possible. Native and non-invasive plant species were utilized in the landscape. The abundance of windows and glass railings maximize views of the landscape, and, in deference to the adjacent bird sanctuary, bird-friendly glazing was used throughout.
Photo: Michael Moran/OTTO Photography

Стильный дизайн: главная ванная комната в современном стиле с плоскими фасадами, серыми фасадами, душем без бортиков, бежевой плиткой, синей плиткой, стеклянной плиткой, белыми стенами, консольной раковиной, бежевым полом и открытым душем - последний тренд
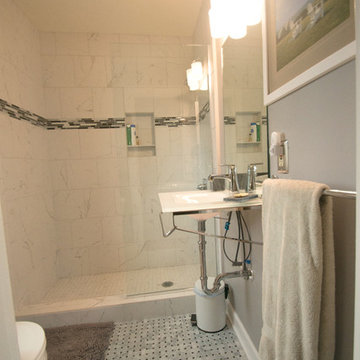
One of the focal points of this gorgeous bathroom is the sink. It is a wall-mounted glass console top from Signature Hardware and includes a towel bar. On the sink is mounted a single handle Delta Ashlyn faucet with a chrome finish. Above the sink is a plain-edged mirror and a 3-light vanity light.
The shower has a 12" x12" faux marble tile from floor to ceiling and in an offset pattern with a 4" glass mosaic feature strip and a recessed niche with shelf for storage. Shower floor matches the shower wall tile and is 2" x 2". Delta 1700 series faucet in chrome. The shower has a heavy frameless half wall panel.
Bathroom floor is a true Carrara marble basket weave floor tile with wood primed baseboard.
Toilet is Mansfield comfort-height elongated in white with 2 custom made glass shelves above.
http://www.melissamannphotography.com
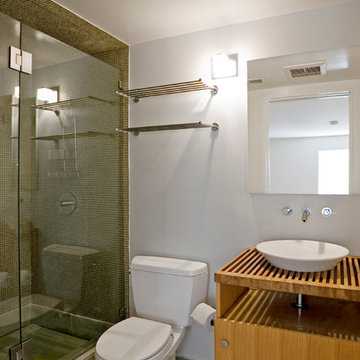
Lucas Fladzinski
Источник вдохновения для домашнего уюта: маленькая ванная комната в современном стиле с настольной раковиной, плоскими фасадами, фасадами цвета дерева среднего тона, столешницей из дерева, стеклянной плиткой, белыми стенами, полом из керамогранита и коричневой столешницей для на участке и в саду
Источник вдохновения для домашнего уюта: маленькая ванная комната в современном стиле с настольной раковиной, плоскими фасадами, фасадами цвета дерева среднего тона, столешницей из дерева, стеклянной плиткой, белыми стенами, полом из керамогранита и коричневой столешницей для на участке и в саду

Bath @ P+P Home
Источник вдохновения для домашнего уюта: главная ванная комната среднего размера: освещение в современном стиле с настольной раковиной, фасадами цвета дерева среднего тона, угловым душем, раздельным унитазом, стеклянной плиткой, белыми стенами, бетонным полом, разноцветной плиткой, синей столешницей и плоскими фасадами
Источник вдохновения для домашнего уюта: главная ванная комната среднего размера: освещение в современном стиле с настольной раковиной, фасадами цвета дерева среднего тона, угловым душем, раздельным унитазом, стеклянной плиткой, белыми стенами, бетонным полом, разноцветной плиткой, синей столешницей и плоскими фасадами
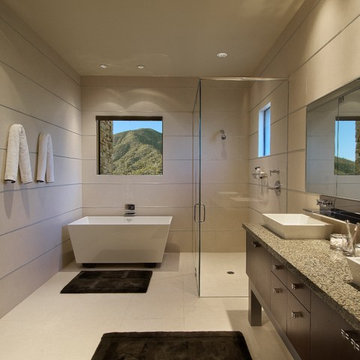
This minimalist guest bath with fully tiled walls is made more interesting by the use of stainless steel channels set between each horizontal row of wall tile. Because it continues through the glass shower walls, the shower seems almost invisible.
Photography: Mark Boisclair
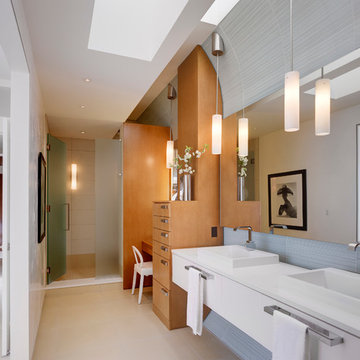
Master Bathroom Suite with floating vanities, curved glass tile walls, multi-plane skylights, and custom millwork with make-up station - Interior Architecture: HAUS | Architecture + LEVEL Interiors - Photo: Ryan Kurtz
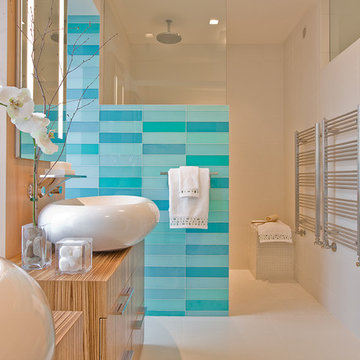
Photographer: Michael J. Lee
Свежая идея для дизайна: ванная комната в современном стиле с настольной раковиной, синей плиткой и стеклянной плиткой - отличное фото интерьера
Свежая идея для дизайна: ванная комната в современном стиле с настольной раковиной, синей плиткой и стеклянной плиткой - отличное фото интерьера
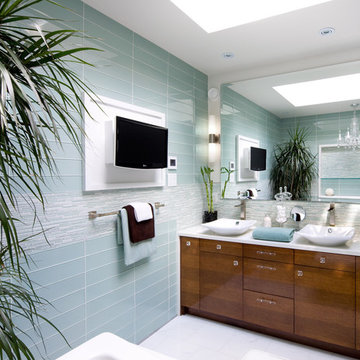
Идея дизайна: ванная комната в современном стиле с настольной раковиной, синей плиткой и стеклянной плиткой
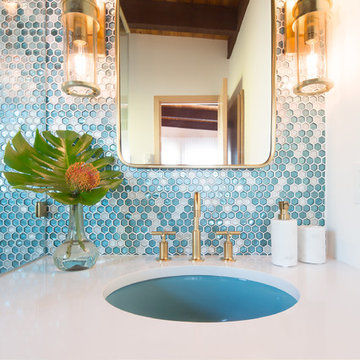
Wynne H Earle Photography
Пример оригинального дизайна: главная ванная комната среднего размера в стиле ретро с плоскими фасадами, светлыми деревянными фасадами, угловым душем, биде, синей плиткой, стеклянной плиткой, белыми стенами, светлым паркетным полом, подвесной раковиной, столешницей из кварцита, белым полом и душем с распашными дверями
Пример оригинального дизайна: главная ванная комната среднего размера в стиле ретро с плоскими фасадами, светлыми деревянными фасадами, угловым душем, биде, синей плиткой, стеклянной плиткой, белыми стенами, светлым паркетным полом, подвесной раковиной, столешницей из кварцита, белым полом и душем с распашными дверями
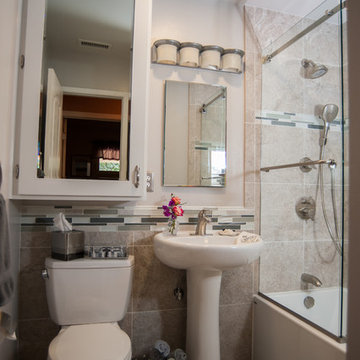
These bathrooms were remodeled for the sake of updating and modernizing these rooms. Pedestal sinks and glass tile liners were used to create the new looks for one bathroom. Photos by John Gerson. www.choosechi.com
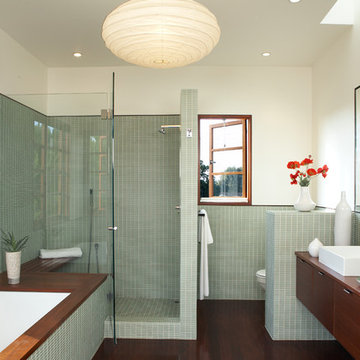
Источник вдохновения для домашнего уюта: главная ванная комната в современном стиле с настольной раковиной, плоскими фасадами, фасадами цвета дерева среднего тона, полновстраиваемой ванной, душем в нише, зеленой плиткой, стеклянной плиткой, белыми стенами и темным паркетным полом
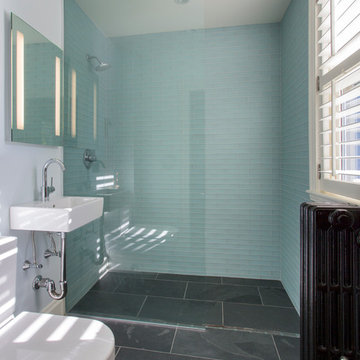
Стильный дизайн: маленькая главная ванная комната в стиле неоклассика (современная классика) с подвесной раковиной, душем без бортиков, инсталляцией, синей плиткой, стеклянной плиткой, белыми стенами и полом из сланца для на участке и в саду - последний тренд
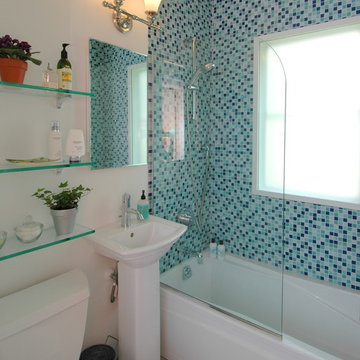
Because this was the only bathroom in the house, the remodel was completed in nine days while the client vacationed. It now has the bright, clean, uncluttered aesthetic the client wanted. Set against all-white fixtures and walls are four vibrant shades of blue glass tiles in the tub/shower surround, and there is the personality we see in our client.
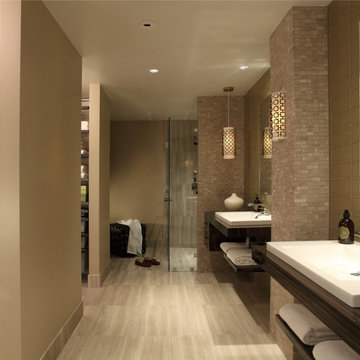
Chris Little Photography
Идея дизайна: ванная комната в современном стиле с накладной раковиной, открытыми фасадами, темными деревянными фасадами, столешницей из дерева, душем без бортиков, бежевой плиткой, стеклянной плиткой, бежевыми стенами и полом из травертина
Идея дизайна: ванная комната в современном стиле с накладной раковиной, открытыми фасадами, темными деревянными фасадами, столешницей из дерева, душем без бортиков, бежевой плиткой, стеклянной плиткой, бежевыми стенами и полом из травертина

A light filled master bath with a vaulted ceiling is located at the second floor gable end. The vibrant greens and earthy browns of the landscape are mimicked with interior material selections.
Photography: Jeffrey Totaro

Стильный дизайн: ванная комната среднего размера в современном стиле с плоскими фасадами, коричневыми фасадами, бежевым полом, отдельно стоящей ванной, душем без бортиков, инсталляцией, синей плиткой, стеклянной плиткой, синими стенами, полом из мозаичной плитки, подвесной раковиной, столешницей из искусственного кварца, душем с распашными дверями и белой столешницей - последний тренд
Ванная комната с стеклянной плиткой – фото дизайна интерьера
1
