Ванная комната с стеклянной плиткой и подвесной раковиной – фото дизайна интерьера
Сортировать:
Бюджет
Сортировать:Популярное за сегодня
1 - 20 из 368 фото
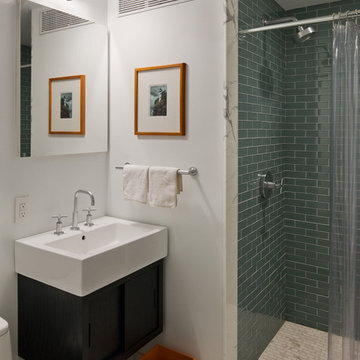
Bathroom by CWB Architects; ©2010Francis Dzikowski/Esto
Источник вдохновения для домашнего уюта: ванная комната в современном стиле с подвесной раковиной, плоскими фасадами, черными фасадами, душем в нише, зеленой плиткой и стеклянной плиткой
Источник вдохновения для домашнего уюта: ванная комната в современном стиле с подвесной раковиной, плоскими фасадами, черными фасадами, душем в нише, зеленой плиткой и стеклянной плиткой
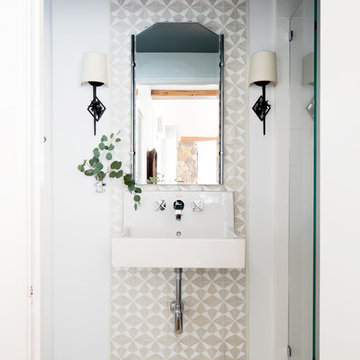
Photo by Michael Kelley https://www.houzz.com/pro/mpkelley/michael-kelley-photography

This Luxury Bathroom is every home-owners dream. We created this masterpiece with the help of one of our top designers to make sure ever inches the bathroom would be perfect. We are extremely happy this project turned out from the walk-in shower/steam room to the massive Vanity. Everything about this bathroom is made for luxury!
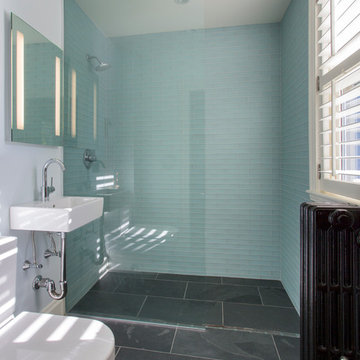
Стильный дизайн: маленькая главная ванная комната в стиле неоклассика (современная классика) с подвесной раковиной, душем без бортиков, инсталляцией, синей плиткой, стеклянной плиткой, белыми стенами и полом из сланца для на участке и в саду - последний тренд
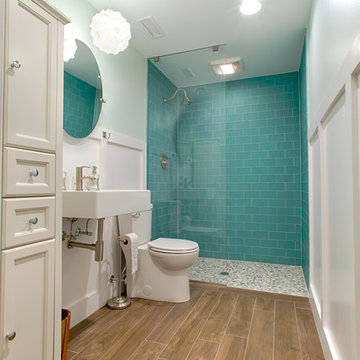
Lili Engelhardt Photography
На фото: ванная комната среднего размера в морском стиле с душем без бортиков, синей плиткой, стеклянной плиткой, полом из керамической плитки, подвесной раковиной, коричневым полом и открытым душем с
На фото: ванная комната среднего размера в морском стиле с душем без бортиков, синей плиткой, стеклянной плиткой, полом из керамической плитки, подвесной раковиной, коричневым полом и открытым душем с

Jared Kuzia
На фото: маленькая главная ванная комната в современном стиле с душем без бортиков, раздельным унитазом, стеклянной плиткой, белыми стенами, полом из керамогранита, подвесной раковиной, стеклянной столешницей, стеклянными фасадами, белыми фасадами, зеленой плиткой, белым полом и душем с распашными дверями для на участке и в саду
На фото: маленькая главная ванная комната в современном стиле с душем без бортиков, раздельным унитазом, стеклянной плиткой, белыми стенами, полом из керамогранита, подвесной раковиной, стеклянной столешницей, стеклянными фасадами, белыми фасадами, зеленой плиткой, белым полом и душем с распашными дверями для на участке и в саду

The sea glass tiles and marble combination creates a serene feel that is perfect for a smaller bath. The various techniques incorporated into the redesign create a sense of depth and space. Meanwhile, the abstract prints and the black pendant lighting add a slight edge to the room. A spa shower system and glass partition elevate the high-end feel of the space.
The finished bathroom is polished, functional and timeless.
Photo: Virtual 360 NY
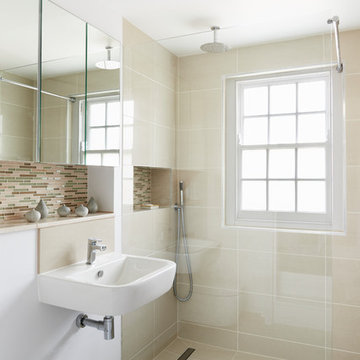
Mark Williams Photographer
На фото: маленькая ванная комната с открытым душем, инсталляцией, бежевой плиткой, стеклянной плиткой, белыми стенами, полом из керамической плитки, душевой кабиной, подвесной раковиной, столешницей из гранита, бежевым полом и бежевой столешницей для на участке и в саду с
На фото: маленькая ванная комната с открытым душем, инсталляцией, бежевой плиткой, стеклянной плиткой, белыми стенами, полом из керамической плитки, душевой кабиной, подвесной раковиной, столешницей из гранита, бежевым полом и бежевой столешницей для на участке и в саду с
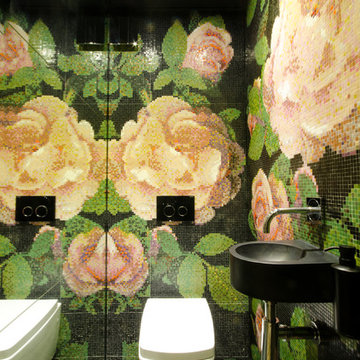
Ground floor WC cloakroom. We used a full length mirror on the one wall to reflect the feature wall opposite, this saved money on the mosaics and the tiling, but also allowed the light to be more effective.

Claire Hamilton Photography
Идея дизайна: ванная комната среднего размера в морском стиле с фасадами островного типа, фасадами цвета дерева среднего тона, зеленой плиткой, стеклянной плиткой, столешницей из гранита, душевой комнатой, инсталляцией, зелеными стенами, полом из сланца, подвесной раковиной, серым полом, открытым душем и серой столешницей
Идея дизайна: ванная комната среднего размера в морском стиле с фасадами островного типа, фасадами цвета дерева среднего тона, зеленой плиткой, стеклянной плиткой, столешницей из гранита, душевой комнатой, инсталляцией, зелеными стенами, полом из сланца, подвесной раковиной, серым полом, открытым душем и серой столешницей
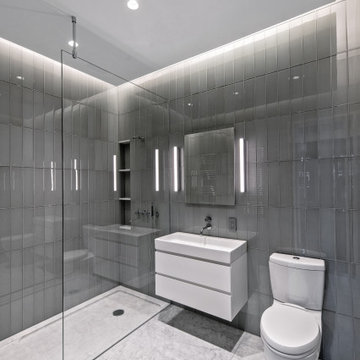
This Queen Anne style five story townhouse in Clinton Hill, Brooklyn is one of a pair that were built in 1887 by Charles Erhart, a co-founder of the Pfizer pharmaceutical company.
The brownstone façade was restored in an earlier renovation, which also included work to main living spaces. The scope for this new renovation phase was focused on restoring the stair hallways, gut renovating six bathrooms, a butler’s pantry, kitchenette, and work to the bedrooms and main kitchen. Work to the exterior of the house included replacing 18 windows with new energy efficient units, renovating a roof deck and restoring original windows.
In keeping with the Victorian approach to interior architecture, each of the primary rooms in the house has its own style and personality.
The Parlor is entirely white with detailed paneling and moldings throughout, the Drawing Room and Dining Room are lined with shellacked Oak paneling with leaded glass windows, and upstairs rooms are finished with unique colors or wallpapers to give each a distinct character.
The concept for new insertions was therefore to be inspired by existing idiosyncrasies rather than apply uniform modernity. Two bathrooms within the master suite both have stone slab walls and floors, but one is in white Carrara while the other is dark grey Graffiti marble. The other bathrooms employ either grey glass, Carrara mosaic or hexagonal Slate tiles, contrasted with either blackened or brushed stainless steel fixtures. The main kitchen and kitchenette have Carrara countertops and simple white lacquer cabinetry to compliment the historic details.
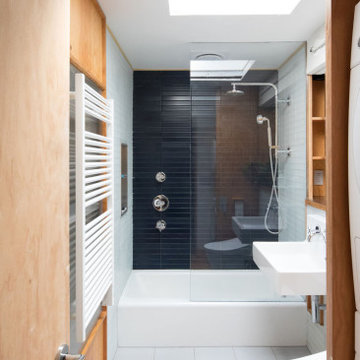
Bathroom renovation
Источник вдохновения для домашнего уюта: маленькая ванная комната со стиральной машиной в стиле модернизм с открытыми фасадами, белыми фасадами, ванной в нише, душем над ванной, унитазом-моноблоком, синей плиткой, стеклянной плиткой, синими стенами, полом из керамогранита, подвесной раковиной, серым полом, открытым душем, тумбой под одну раковину и подвесной тумбой для на участке и в саду
Источник вдохновения для домашнего уюта: маленькая ванная комната со стиральной машиной в стиле модернизм с открытыми фасадами, белыми фасадами, ванной в нише, душем над ванной, унитазом-моноблоком, синей плиткой, стеклянной плиткой, синими стенами, полом из керамогранита, подвесной раковиной, серым полом, открытым душем, тумбой под одну раковину и подвесной тумбой для на участке и в саду
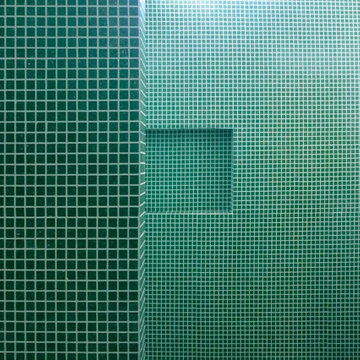
© François Texier Architecte
Идея дизайна: главная ванная комната среднего размера в современном стиле с полновстраиваемой ванной, душем без бортиков, зеленой плиткой, стеклянной плиткой, зелеными стенами, полом из керамической плитки, подвесной раковиной и столешницей из плитки
Идея дизайна: главная ванная комната среднего размера в современном стиле с полновстраиваемой ванной, душем без бортиков, зеленой плиткой, стеклянной плиткой, зелеными стенами, полом из керамической плитки, подвесной раковиной и столешницей из плитки
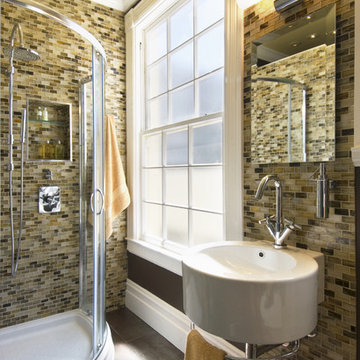
Photography: Crystal Shafer Waye
На фото: ванная комната в современном стиле с стеклянной плиткой, подвесной раковиной и коричневой плиткой с
На фото: ванная комната в современном стиле с стеклянной плиткой, подвесной раковиной и коричневой плиткой с
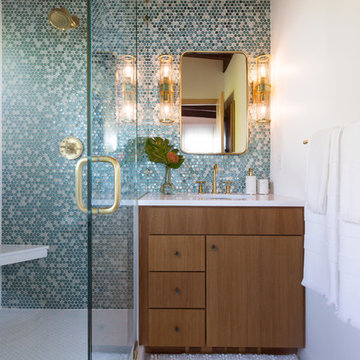
Wynne H Earle Photography
Свежая идея для дизайна: главная ванная комната среднего размера в стиле ретро с плоскими фасадами, светлыми деревянными фасадами, угловым душем, биде, синей плиткой, стеклянной плиткой, белыми стенами, светлым паркетным полом, подвесной раковиной, столешницей из кварцита, белым полом и душем с распашными дверями - отличное фото интерьера
Свежая идея для дизайна: главная ванная комната среднего размера в стиле ретро с плоскими фасадами, светлыми деревянными фасадами, угловым душем, биде, синей плиткой, стеклянной плиткой, белыми стенами, светлым паркетным полом, подвесной раковиной, столешницей из кварцита, белым полом и душем с распашными дверями - отличное фото интерьера
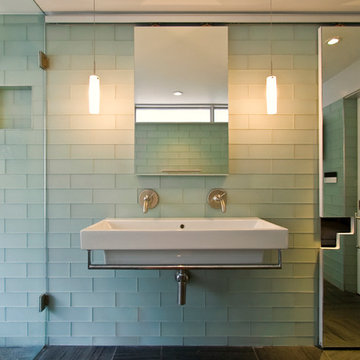
На фото: ванная комната в современном стиле с подвесной раковиной, душем в нише, зеленой плиткой и стеклянной плиткой
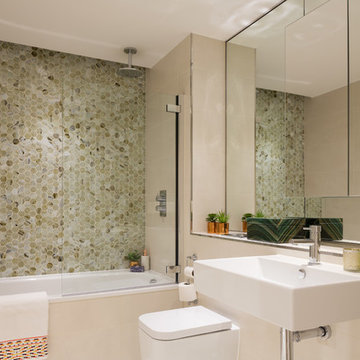
Basement Master Bathroom
Источник вдохновения для домашнего уюта: главная ванная комната среднего размера в стиле фьюжн с накладной ванной, душем над ванной, инсталляцией, зеленой плиткой, стеклянной плиткой, бежевыми стенами, полом из керамической плитки, подвесной раковиной и бежевым полом
Источник вдохновения для домашнего уюта: главная ванная комната среднего размера в стиле фьюжн с накладной ванной, душем над ванной, инсталляцией, зеленой плиткой, стеклянной плиткой, бежевыми стенами, полом из керамической плитки, подвесной раковиной и бежевым полом
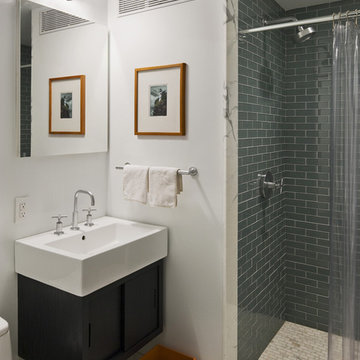
На фото: ванная комната среднего размера в современном стиле с стеклянной плиткой, душем в нише, белыми стенами, душевой кабиной, подвесной раковиной, шторкой для ванной, мраморным полом и белым полом
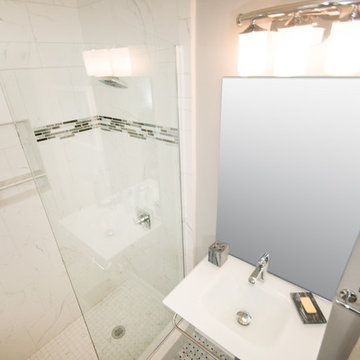
One of the focal points of this gorgeous bathroom is the sink. It is a wall-mounted glass console top from Signature Hardware and includes a towel bar. On the sink is mounted a single handle Delta Ashlyn faucet with a chrome finish. Above the sink is a plain-edged mirror and a 3-light vanity light.
The shower has a 12" x12" faux marble tile from floor to ceiling and in an offset pattern with a 4" glass mosaic feature strip and a recessed niche with shelf for storage. Shower floor matches the shower wall tile and is 2" x 2". Delta 1700 series faucet in chrome. The shower has a heavy frameless half wall panel.
Bathroom floor is a true Carrara marble basket weave floor tile with wood primed baseboard.
www.melissamannphotography.com
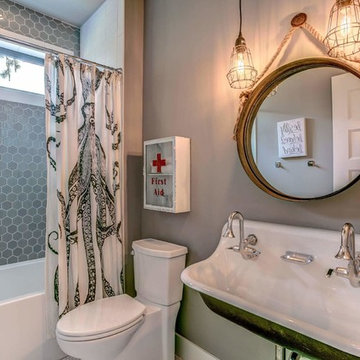
In the kids bathroom we wanted to keep it fun. We used the Kohler School house sink with double faucets. The First Aid kid was picked up from a junk store. We chose to do the gray patterned hexagon tile on the back wall of the bathroom to add visual interest without being overwhelming.
Ванная комната с стеклянной плиткой и подвесной раковиной – фото дизайна интерьера
1