Ванная комната с синими фасадами и синими стенами – фото дизайна интерьера
Сортировать:
Бюджет
Сортировать:Популярное за сегодня
1 - 20 из 2 093 фото
1 из 3

На фото: главная ванная комната среднего размера в стиле модернизм с фасадами с декоративным кантом, синими фасадами, накладной ванной, открытым душем, унитазом-моноблоком, белой плиткой, керамической плиткой, синими стенами, полом из керамической плитки, врезной раковиной, столешницей из плитки, белым полом и шторкой для ванной

Masterbath remodel. Utilizing the existing space this master bathroom now looks and feels larger than ever. The homeowner was amazed by the wasted space in the existing bath design.

This beautiful, functional bathroom for the family's two daughters is a light, bright and modern space. The patterned tile floor speaks to a european influence, while the clean lined vanity mirrors the hue. The custom floating maple shelves give a clean, modern and functional storage component in a beautiful way. The frameless shower enclosure features white oversized tile with white penny rounds on the floor and the shampoo niche. A soothing space for a busy family.

Свежая идея для дизайна: маленькая ванная комната в стиле неоклассика (современная классика) с фасадами в стиле шейкер, синими фасадами, ванной в нише, душем над ванной, раздельным унитазом, белой плиткой, плиткой кабанчик, синими стенами, полом из керамогранита, врезной раковиной, столешницей из искусственного кварца, коричневым полом, шторкой для ванной, белой столешницей, тумбой под одну раковину и обоями на стенах для на участке и в саду - отличное фото интерьера
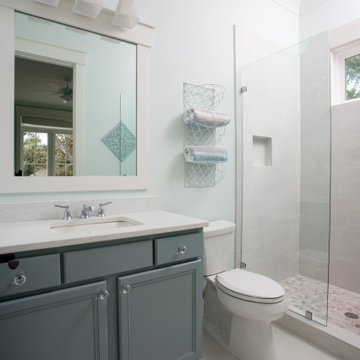
Cabinetry by Kith Kitchens in Haze
Decorative Hardware by Hardware Resources
Стильный дизайн: маленькая ванная комната в морском стиле с фасадами с утопленной филенкой, синими фасадами, душем в нише, раздельным унитазом, белой плиткой, керамической плиткой, синими стенами, полом из керамической плитки, врезной раковиной, столешницей из искусственного кварца, серым полом, душем с распашными дверями и белой столешницей для на участке и в саду - последний тренд
Стильный дизайн: маленькая ванная комната в морском стиле с фасадами с утопленной филенкой, синими фасадами, душем в нише, раздельным унитазом, белой плиткой, керамической плиткой, синими стенами, полом из керамической плитки, врезной раковиной, столешницей из искусственного кварца, серым полом, душем с распашными дверями и белой столешницей для на участке и в саду - последний тренд

Andrea Rugg Photography
Стильный дизайн: маленькая детская ванная комната в классическом стиле с синими фасадами, угловым душем, раздельным унитазом, черно-белой плиткой, керамической плиткой, синими стенами, мраморным полом, врезной раковиной, столешницей из искусственного кварца, серым полом, душем с распашными дверями, белой столешницей и фасадами в стиле шейкер для на участке и в саду - последний тренд
Стильный дизайн: маленькая детская ванная комната в классическом стиле с синими фасадами, угловым душем, раздельным унитазом, черно-белой плиткой, керамической плиткой, синими стенами, мраморным полом, врезной раковиной, столешницей из искусственного кварца, серым полом, душем с распашными дверями, белой столешницей и фасадами в стиле шейкер для на участке и в саду - последний тренд

The renewed guest bathroom was given a new attitude with the addition of Moroccan tile and a vibrant blue color.
Robert Vente Photography
Пример оригинального дизайна: большая ванная комната в классическом стиле с ванной на ножках, синими стенами, душевой кабиной, фасадами в стиле шейкер, синими фасадами, раздельным унитазом, синей плиткой, разноцветной плиткой, керамической плиткой, накладной раковиной, белой столешницей, полом из винила и разноцветным полом
Пример оригинального дизайна: большая ванная комната в классическом стиле с ванной на ножках, синими стенами, душевой кабиной, фасадами в стиле шейкер, синими фасадами, раздельным унитазом, синей плиткой, разноцветной плиткой, керамической плиткой, накладной раковиной, белой столешницей, полом из винила и разноцветным полом

The layout in the second-floor bathroom was changed to better accommodate the toilet, tub, and shower. A new vanity was added for more storage and kid delineated space. The crown trim along the vanity wall was part of the existing built in.
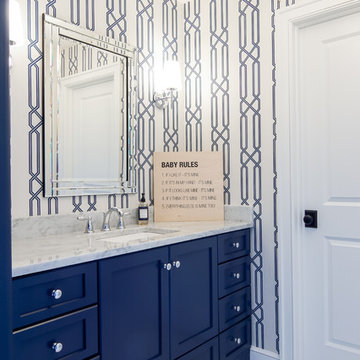
Interior Design, Home Furnishings, and Lighting by/from Laura of Pembroke, Inc.
New home construction by Memmer Homes
Стильный дизайн: детская ванная комната среднего размера в стиле кантри с синими фасадами, синими стенами и серым полом - последний тренд
Стильный дизайн: детская ванная комната среднего размера в стиле кантри с синими фасадами, синими стенами и серым полом - последний тренд

Стильный дизайн: большая главная ванная комната в морском стиле с плоскими фасадами, синими фасадами, душем без бортиков, белой плиткой, плиткой кабанчик, синими стенами, врезной раковиной, отдельно стоящей ванной, мраморным полом, столешницей из гранита и душем с распашными дверями - последний тренд

A double vanity painted in a deep dusty navy blue with a mirror to match. Love the pair of nickel wall lights here and the Leroy Brooks taps. Marble countertop and floor tiles.
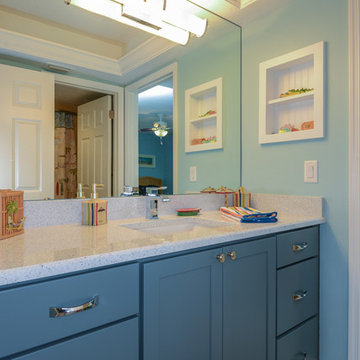
Grey Street Studios
Идея дизайна: детская ванная комната в морском стиле с врезной раковиной, фасадами с утопленной филенкой, синими фасадами, столешницей из гранита, серой плиткой и синими стенами
Идея дизайна: детская ванная комната в морском стиле с врезной раковиной, фасадами с утопленной филенкой, синими фасадами, столешницей из гранита, серой плиткой и синими стенами
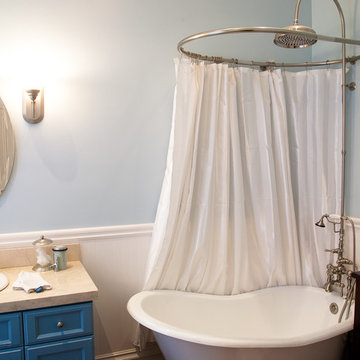
A small free-standing tub and a cobalt blue vanity make this bathroom charming and unique. Pale blue walls, white trim, and a cream stone vanity top make for a lovely watery palette. An oval mirror, wall-mounted sconces, and bronze fixtures add warm details to the bathroom, and the circular shower curtain bar adds privacy for the bather and more visual space when the bath is not in use. A large showerhead and traditional moulded trim give the room an element of luxury.
Photo Credit: Molly DeCoudreaux

The new hall bath was relocated to an adjacent open play area that the kids had outgrown. We used a marble-look hex tile on the floor; the porcelain is durable and easy to maintain and the Calacatta look provides visual continuity with the ensuite bath. Elongated white subway tile keeps the bathroom feeling light and bright and a deep soaking tub means a relaxing spa-like bath is an option when needed. An open hall cubby space is currently used as the kids’ book nook, but could easily house linens and overflow bath supplies.

На фото: детская ванная комната среднего размера: освещение в стиле модернизм с фасадами с декоративным кантом, синими фасадами, душем в нише, синей плиткой, керамической плиткой, синими стенами, светлым паркетным полом, накладной раковиной, мраморной столешницей, коричневым полом, душем с распашными дверями, белой столешницей, тумбой под две раковины и напольной тумбой с
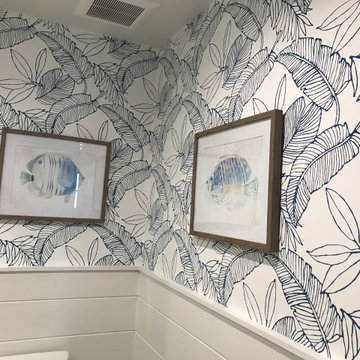
Coastal Bathroom
Источник вдохновения для домашнего уюта: маленькая ванная комната в морском стиле с фасадами в стиле шейкер, синими фасадами, раздельным унитазом, белой плиткой, керамической плиткой, синими стенами, полом из винила, душевой кабиной, врезной раковиной, столешницей из искусственного кварца, бежевым полом, белой столешницей, нишей, тумбой под одну раковину, встроенной тумбой и обоями на стенах для на участке и в саду
Источник вдохновения для домашнего уюта: маленькая ванная комната в морском стиле с фасадами в стиле шейкер, синими фасадами, раздельным унитазом, белой плиткой, керамической плиткой, синими стенами, полом из винила, душевой кабиной, врезной раковиной, столешницей из искусственного кварца, бежевым полом, белой столешницей, нишей, тумбой под одну раковину, встроенной тумбой и обоями на стенах для на участке и в саду

Pool bathroom in a transitional home. 3 Generations share this luxurious bathroom, complete with a shower bench, hand shower and versatile shower head. Custom vanity and countertop design elevate this pool bathroom.
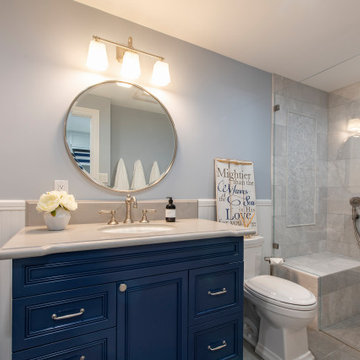
Pool bathroom vanity in a transitional home with Ceaserstone countertop, with custom edge and wing details. Custom cabinet full overlay doors with Emtek Midvale Knobs and pulls
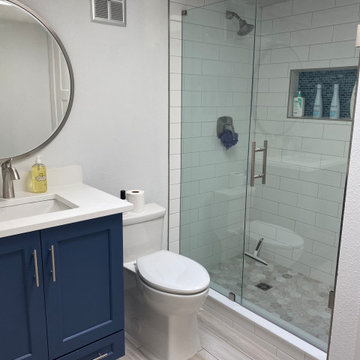
Design By Amy Smith
На фото: маленькая детская ванная комната в морском стиле с фасадами в стиле шейкер, синими фасадами, душем в нише, раздельным унитазом, белой плиткой, керамогранитной плиткой, синими стенами, полом из керамогранита, врезной раковиной, столешницей из искусственного кварца, бежевым полом, душем с распашными дверями и белой столешницей для на участке и в саду
На фото: маленькая детская ванная комната в морском стиле с фасадами в стиле шейкер, синими фасадами, душем в нише, раздельным унитазом, белой плиткой, керамогранитной плиткой, синими стенами, полом из керамогранита, врезной раковиной, столешницей из искусственного кварца, бежевым полом, душем с распашными дверями и белой столешницей для на участке и в саду

The detailed plans for this bathroom can be purchased here: https://www.changeyourbathroom.com/shop/felicitous-flora-bathroom-plans/
The original layout of this bathroom underutilized the spacious floor plan and had an entryway out into the living room as well as a poorly placed entry between the toilet and the shower into the master suite. The new floor plan offered more privacy for the water closet and cozier area for the round tub. A more spacious shower was created by shrinking the floor plan - by bringing the wall of the former living room entry into the bathroom it created a deeper shower space and the additional depth behind the wall offered deep towel storage. A living plant wall thrives and enjoys the humidity each time the shower is used. An oak wood wall gives a natural ambiance for a relaxing, nature inspired bathroom experience.
Ванная комната с синими фасадами и синими стенами – фото дизайна интерьера
1