Ванная комната с синими стенами и душем с раздвижными дверями – фото дизайна интерьера
Сортировать:
Бюджет
Сортировать:Популярное за сегодня
1 - 20 из 2 366 фото
1 из 3

123 Remodeling’s design-build team gave this bathroom in Bucktown (Chicago, IL) a facelift by installing new tile, mirrors, light fixtures, and a new countertop. We reused the existing vanity, shower fixtures, faucets, and toilet that were all in good condition. We incorporated a beautiful blue blended tile as an accent wall to pop against the rest of the neutral tiles. Lastly, we added a shower bench and a sliding glass shower door giving this client the coastal bathroom of their dreams.

This sharp looking, contemporary kids bathroom has a double vanity with shaker style doors, Kohler undermount sinks, black Kallista sink fixtures and matching black accessories, lighting fixtures, hardware, and vanity mirror frames. The painted pattern tile matches all three colors in the bathroom (powder blue, black and white).

Стильный дизайн: главная ванная комната среднего размера в стиле кантри с фасадами с утопленной филенкой, белыми фасадами, душем в нише, инсталляцией, серой плиткой, керамогранитной плиткой, синими стенами, полом из керамогранита, врезной раковиной, столешницей из искусственного кварца, белым полом, душем с раздвижными дверями, белой столешницей, сиденьем для душа, тумбой под одну раковину и встроенной тумбой - последний тренд
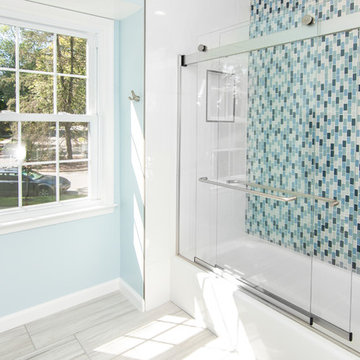
Источник вдохновения для домашнего уюта: ванная комната среднего размера в современном стиле с ванной в нише, душем в нише, синей плиткой, удлиненной плиткой, синими стенами, полом из керамогранита, столешницей из гранита, бежевым полом и душем с раздвижными дверями
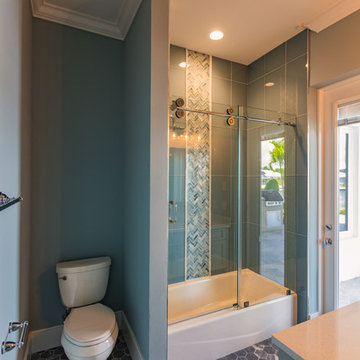
Пример оригинального дизайна: маленькая ванная комната в стиле неоклассика (современная классика) с плоскими фасадами, ванной в нише, душем над ванной, раздельным унитазом, синей плиткой, белой плиткой, керамогранитной плиткой, синими стенами, полом из мозаичной плитки, душевой кабиной, врезной раковиной, столешницей из известняка, черным полом и душем с раздвижными дверями для на участке и в саду

Свежая идея для дизайна: маленькая детская ванная комната в морском стиле с плоскими фасадами, белыми фасадами, ванной в нише, душем над ванной, раздельным унитазом, белой плиткой, керамической плиткой, синими стенами, полом из цементной плитки, врезной раковиной, столешницей из искусственного кварца, синим полом, душем с раздвижными дверями, белой столешницей, нишей, тумбой под одну раковину и встроенной тумбой для на участке и в саду - отличное фото интерьера

Пример оригинального дизайна: ванная комната в современном стиле с плоскими фасадами, белыми фасадами, душем в нише, синей плиткой, белой плиткой, синими стенами, душевой кабиной, монолитной раковиной, синим полом и душем с раздвижными дверями
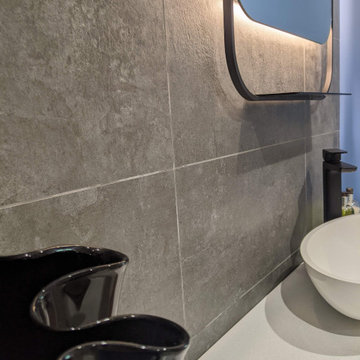
Идея дизайна: главная ванная комната среднего размера в стиле модернизм с плоскими фасадами, черными фасадами, открытым душем, черной плиткой, керамогранитной плиткой, синими стенами, полом из керамогранита, настольной раковиной, столешницей из искусственного камня, бежевым полом, душем с раздвижными дверями, белой столешницей, нишей, тумбой под одну раковину и встроенной тумбой

Beautiful modern bathroom.
Пример оригинального дизайна: главная ванная комната среднего размера в стиле модернизм с фасадами в стиле шейкер, коричневыми фасадами, угловой ванной, душем в нише, унитазом-моноблоком, белой плиткой, керамической плиткой, синими стенами, полом из цементной плитки, врезной раковиной, столешницей из искусственного кварца, серым полом, душем с раздвижными дверями, белой столешницей, нишей, тумбой под одну раковину и встроенной тумбой
Пример оригинального дизайна: главная ванная комната среднего размера в стиле модернизм с фасадами в стиле шейкер, коричневыми фасадами, угловой ванной, душем в нише, унитазом-моноблоком, белой плиткой, керамической плиткой, синими стенами, полом из цементной плитки, врезной раковиной, столешницей из искусственного кварца, серым полом, душем с раздвижными дверями, белой столешницей, нишей, тумбой под одну раковину и встроенной тумбой

This project was focused on eeking out space for another bathroom for this growing family. The three bedroom, Craftsman bungalow was originally built with only one bathroom, which is typical for the era. The challenge was to find space without compromising the existing storage in the home. It was achieved by claiming the closet areas between two bedrooms, increasing the original 29" depth and expanding into the larger of the two bedrooms. The result was a compact, yet efficient bathroom. Classic finishes are respectful of the vernacular and time period of the home.
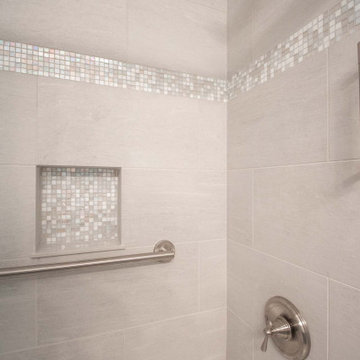
Small bathroom needed simple update to modernize and improve. New tile shower with accent tile across top and in niche. Grab bars for safely entering shower and tub. New ceramic tile flooring. Built in vanity with quartz countertop and under mount sink.
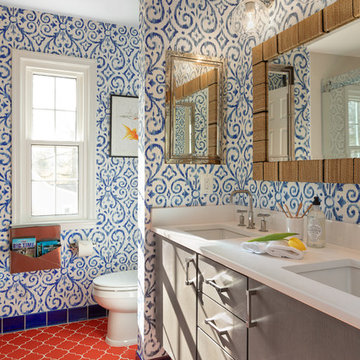
Sophisticated and fun were the themes in this design. This bathroom is used by three young children. The parents wanted a bathroom whose decor would be fun for the children, but "not a kiddy bathroom". This family travels to the beach quite often, so they wanted a beach resort (emphasis on resort) influence in the design. Storage of toiletries & medications, as well as a place to hang a multitude of towels, were the primary goals. Besides meeting the storage goals, the bathroom needed to be brightened and needed better lighting. Ocean-inspired blue & white wallpaper was paired with bright orange, Moroccan-inspired floor & accent tiles from Fireclay Tile to give the "resort" look the clients were looking for. Light fixtures with industrial style accents add additional interest, while a seagrass mirror adds texture & warmth.
Photos: Christy Kosnic

Picture Perfect Home
Свежая идея для дизайна: ванная комната среднего размера в стиле неоклассика (современная классика) с коричневыми фасадами, душем в нише, раздельным унитазом, полом из керамической плитки, врезной раковиной, мраморной столешницей, серым полом, душем с раздвижными дверями, бежевой плиткой, синими стенами, душевой кабиной, зеркалом с подсветкой и фасадами с утопленной филенкой - отличное фото интерьера
Свежая идея для дизайна: ванная комната среднего размера в стиле неоклассика (современная классика) с коричневыми фасадами, душем в нише, раздельным унитазом, полом из керамической плитки, врезной раковиной, мраморной столешницей, серым полом, душем с раздвижными дверями, бежевой плиткой, синими стенами, душевой кабиной, зеркалом с подсветкой и фасадами с утопленной филенкой - отличное фото интерьера

This master bath ‘Renovision’ came with three main requests from the homeowner: more storage, a larger shower and a luxurious look that feels like being at an upscale hotel. The Renovisions team accomplished these wishes and exceeded the clients expectations.
Request number 1: more storage. The existing closet was reconfigured to accommodate better storage for towels and bath supplies making it both functional and attractive. The custom built pull-out hamper was perfect. The long vanity and center tower offers much more cabinet space and drawer storage compared to what they had, especially with the increased vanity height.
Request number 2: A larger shower. Working within the existing footprint we were able to build a shower that is nearly a foot deeper as space was available. Creating a large rectangular cubby provides plenty of space for shampoos and soaps. The frameless sliding glass shower enclosure keeps the space open and airy while allowing the beautiful Carrera-look porcelain wall tiles to be the focus of this master bath.
Request number 3: a luxurious look. Turning their once boring, builder grade bathroom into an upscale hotel-like space was challenging, however, not a problem for the Renovisions team and their creative ways of resolving design snags along the way. Re-locating the doorway to the bathroom was one way to create a more spacious flow in and out of the space. Having the right design to start was half the battle – installing the beautiful products right the first time to ensure a proper fit and finish worthy of the upscale feel is the other half. The delicate tile detail in the shower cubby is the ‘jewelry’ in the room – the soft curves of this 2-tone wave design tile adds a dramatic feel and enlightened mood this client loves.
Overall, the homeowner was happy with every solution-based approach to all requests – their once dated builders bath is now bright, open and airy with a soft grey wall color adding to the soothing feel of this master bath.

Источник вдохновения для домашнего уюта: главная ванная комната среднего размера в стиле неоклассика (современная классика) с фасадами в стиле шейкер, серыми фасадами, двойным душем, раздельным унитазом, белой плиткой, керамогранитной плиткой, синими стенами, полом из керамогранита, врезной раковиной, столешницей из искусственного кварца, серым полом, душем с раздвижными дверями, белой столешницей, нишей, тумбой под две раковины и напольной тумбой

Пример оригинального дизайна: большая главная ванная комната в стиле неоклассика (современная классика) с фасадами в стиле шейкер, коричневыми фасадами, накладной ванной, душем в нише, раздельным унитазом, разноцветной плиткой, синими стенами, полом из плитки под дерево, врезной раковиной, столешницей из искусственного кварца, серым полом, душем с раздвижными дверями, белой столешницей, тумбой под две раковины и встроенной тумбой

Modern rustic farmhouse bathroom designed for George to the Rescue TV Show on NBC.
Пример оригинального дизайна: маленькая детская ванная комната в стиле кантри с фасадами островного типа, белыми фасадами, душем в нише, раздельным унитазом, серой плиткой, керамогранитной плиткой, синими стенами, полом из керамогранита, монолитной раковиной, столешницей из искусственного кварца, серым полом, душем с раздвижными дверями и белой столешницей для на участке и в саду
Пример оригинального дизайна: маленькая детская ванная комната в стиле кантри с фасадами островного типа, белыми фасадами, душем в нише, раздельным унитазом, серой плиткой, керамогранитной плиткой, синими стенами, полом из керамогранита, монолитной раковиной, столешницей из искусственного кварца, серым полом, душем с раздвижными дверями и белой столешницей для на участке и в саду
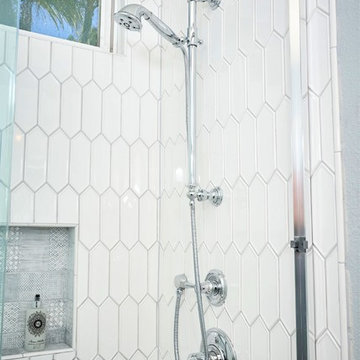
Hallway bathroom. Simple clean materials
Источник вдохновения для домашнего уюта: маленькая ванная комната с фасадами с утопленной филенкой, белыми фасадами, ванной в нише, душем в нише, унитазом-моноблоком, белой плиткой, керамогранитной плиткой, синими стенами, полом из керамогранита, душевой кабиной, врезной раковиной, столешницей из искусственного кварца, серым полом, душем с раздвижными дверями и белой столешницей для на участке и в саду
Источник вдохновения для домашнего уюта: маленькая ванная комната с фасадами с утопленной филенкой, белыми фасадами, ванной в нише, душем в нише, унитазом-моноблоком, белой плиткой, керамогранитной плиткой, синими стенами, полом из керамогранита, душевой кабиной, врезной раковиной, столешницей из искусственного кварца, серым полом, душем с раздвижными дверями и белой столешницей для на участке и в саду
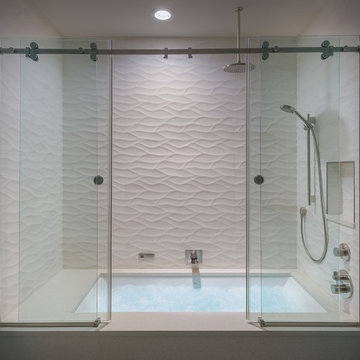
This custom walnut vanity was built to offer ample storage and keep the space playfully modern and airy.
The very custom tub shower was a bit of a masterpiece in terms of features and function. The BainUltra airbath was installed in an undermount style with a piece of sloped quartz for the deck, to ensure proper draining. The beautiful 3D wall tile creates an unforgettable texture over the large space.
The tub/shower features an oversized airbath, thermostatic controls for the handshower, rain shower and wallmounted tub filler.
To hide the beautiful tile behind a framed door or curtain would have been sinful, so the space was completed with twin sliding glass doors.

Свежая идея для дизайна: маленькая, узкая и длинная ванная комната в современном стиле с фасадами с филенкой типа жалюзи, светлыми деревянными фасадами, душем без бортиков, инсталляцией, синей плиткой, плиткой мозаикой, синими стенами, полом из керамической плитки, душевой кабиной, врезной раковиной, столешницей из искусственного камня, бежевым полом, душем с раздвижными дверями, белой столешницей, тумбой под одну раковину и встроенной тумбой для на участке и в саду - отличное фото интерьера
Ванная комната с синими стенами и душем с раздвижными дверями – фото дизайна интерьера
1