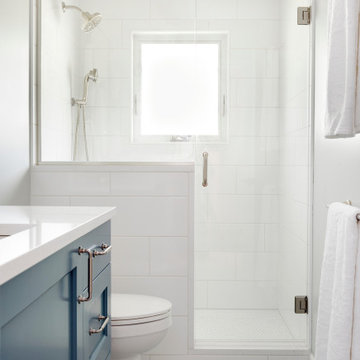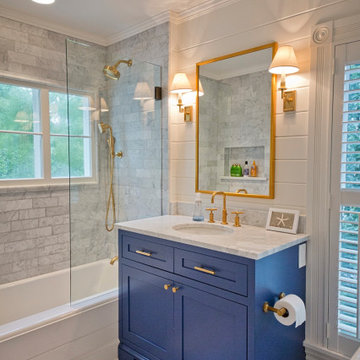Ванная комната с синими фасадами и тумбой под одну раковину – фото дизайна интерьера
Сортировать:
Бюджет
Сортировать:Популярное за сегодня
1 - 20 из 4 289 фото
1 из 3

Ванная в стиле Прованс с цветочным орнаментом в обоях, с классической плиткой.
Свежая идея для дизайна: совмещенный санузел среднего размера в стиле кантри с фасадами с утопленной филенкой, синими фасадами, белой плиткой, керамической плиткой, разноцветными стенами, полом из керамогранита, накладной раковиной, белой столешницей, тумбой под одну раковину, напольной тумбой, обоями на стенах и ванной в нише - отличное фото интерьера
Свежая идея для дизайна: совмещенный санузел среднего размера в стиле кантри с фасадами с утопленной филенкой, синими фасадами, белой плиткой, керамической плиткой, разноцветными стенами, полом из керамогранита, накладной раковиной, белой столешницей, тумбой под одну раковину, напольной тумбой, обоями на стенах и ванной в нише - отличное фото интерьера

Пример оригинального дизайна: большая ванная комната в современном стиле с синими фасадами, ванной в нише, душем в нише, белой плиткой, плиткой мозаикой, белыми стенами, полом из мозаичной плитки, душевой кабиной, столешницей из плитки, белым полом, белой столешницей, тумбой под одну раковину и встроенной тумбой

Свежая идея для дизайна: детская ванная комната среднего размера в стиле кантри с фасадами в стиле шейкер, синими фасадами, ванной в нише, душем над ванной, раздельным унитазом, белой плиткой, керамической плиткой, белыми стенами, полом из керамогранита, врезной раковиной, столешницей из искусственного кварца, синим полом, шторкой для ванной, белой столешницей, тумбой под одну раковину и встроенной тумбой - отличное фото интерьера

The indigo vanity and its brass hardware stand in perfect harmony with the mirror, which elegantly reflects the marble shower.
Стильный дизайн: маленькая ванная комната в стиле фьюжн с фасадами с утопленной филенкой, синими фасадами, мраморной плиткой, мраморным полом, мраморной столешницей, белым полом, белой столешницей, встроенной тумбой, обоями на стенах, душем без бортиков, унитазом-моноблоком, душевой кабиной, настольной раковиной, душем с распашными дверями, нишей и тумбой под одну раковину для на участке и в саду - последний тренд
Стильный дизайн: маленькая ванная комната в стиле фьюжн с фасадами с утопленной филенкой, синими фасадами, мраморной плиткой, мраморным полом, мраморной столешницей, белым полом, белой столешницей, встроенной тумбой, обоями на стенах, душем без бортиков, унитазом-моноблоком, душевой кабиной, настольной раковиной, душем с распашными дверями, нишей и тумбой под одну раковину для на участке и в саду - последний тренд

This bathroom was designed for specifically for my clients’ overnight guests.
My clients felt their previous bathroom was too light and sparse looking and asked for a more intimate and moodier look.
The mirror, tapware and bathroom fixtures have all been chosen for their soft gradual curves which create a flow on effect to each other, even the tiles were chosen for their flowy patterns. The smoked bronze lighting, door hardware, including doorstops were specified to work with the gun metal tapware.
A 2-metre row of deep storage drawers’ float above the floor, these are stained in a custom inky blue colour – the interiors are done in Indian Ink Melamine. The existing entrance door has also been stained in the same dark blue timber stain to give a continuous and purposeful look to the room.
A moody and textural material pallet was specified, this made up of dark burnished metal look porcelain tiles, a lighter grey rock salt porcelain tile which were specified to flow from the hallway into the bathroom and up the back wall.
A wall has been designed to divide the toilet and the vanity and create a more private area for the toilet so its dominance in the room is minimised - the focal areas are the large shower at the end of the room bath and vanity.
The freestanding bath has its own tumbled natural limestone stone wall with a long-recessed shelving niche behind the bath - smooth tiles for the internal surrounds which are mitred to the rough outer tiles all carefully planned to ensure the best and most practical solution was achieved. The vanity top is also a feature element, made in Bengal black stone with specially designed grooves creating a rock edge.

A blue pinstripe of tile carries the line of the tile wainscot through the shower while the original tub pairs with new, yet classic plumbing fixtures.

На фото: маленькая ванная комната в стиле неоклассика (современная классика) с фасадами в стиле шейкер, синими фасадами, душем над ванной, раздельным унитазом, белой плиткой, керамической плиткой, белыми стенами, душевой кабиной, врезной раковиной, столешницей из искусственного кварца, душем с раздвижными дверями, белой столешницей, тумбой под одну раковину и напольной тумбой для на участке и в саду

Стильный дизайн: детская ванная комната среднего размера в стиле неоклассика (современная классика) с фасадами в стиле шейкер, синими фасадами, ванной в нише, душем в нише, белой плиткой, каменной плиткой, разноцветными стенами, мраморным полом, врезной раковиной, столешницей из искусственного кварца, белым полом, шторкой для ванной, белой столешницей, нишей, тумбой под одну раковину, встроенной тумбой, любым потолком и обоями на стенах - последний тренд

Санузел
Стильный дизайн: маленькая ванная комната со стиральной машиной в современном стиле с плоскими фасадами, синими фасадами, ванной в нише, душем над ванной, инсталляцией, белой плиткой, желтыми стенами, врезной раковиной, разноцветным полом, открытым душем, белой столешницей, тумбой под одну раковину и подвесной тумбой для на участке и в саду - последний тренд
Стильный дизайн: маленькая ванная комната со стиральной машиной в современном стиле с плоскими фасадами, синими фасадами, ванной в нише, душем над ванной, инсталляцией, белой плиткой, желтыми стенами, врезной раковиной, разноцветным полом, открытым душем, белой столешницей, тумбой под одну раковину и подвесной тумбой для на участке и в саду - последний тренд

На фото: маленькая главная ванная комната в стиле неоклассика (современная классика) с плоскими фасадами, синими фасадами, ванной в нише, душем над ванной, раздельным унитазом, белой плиткой, керамической плиткой, серыми стенами, полом из керамогранита, монолитной раковиной, столешницей из искусственного кварца, белым полом, шторкой для ванной, белой столешницей, нишей, тумбой под одну раковину, подвесной тумбой и потолком из вагонки для на участке и в саду

A beachy vibe with eclectic style creates a fun, energetic main floor bath. A beautiful, undulating floor tile pattern is suggestive of sand dunes while the open shelving provides that casual beach effect. The iridescent accent tile in the shower suggests a sea shell or beach glass. The whale sink adds a touch of whimsy balanced with the elegance of the 'coral' framed mirror. The hand-blown pendant is just the right element to illuminate this stylish bath.

На фото: главная ванная комната в стиле неоклассика (современная классика) с фасадами в стиле шейкер, синими фасадами, отдельно стоящей ванной, душем в нише, серой плиткой, белой плиткой, белыми стенами, врезной раковиной, столешницей из искусственного кварца, разноцветным полом, душем с распашными дверями, белой столешницей, тумбой под одну раковину и встроенной тумбой с

Свежая идея для дизайна: ванная комната в классическом стиле с фасадами в стиле шейкер, синими фасадами, ванной в нише, душем над ванной, серой плиткой, белыми стенами, полом из мозаичной плитки, врезной раковиной, серым полом, открытым душем, белой столешницей, тумбой под одну раковину, напольной тумбой и стенами из вагонки - отличное фото интерьера

Relocating to Portland, Oregon from California, this young family immediately hired Amy to redesign their newly purchased home to better fit their needs. The project included updating the kitchen, hall bath, and adding an en suite to their master bedroom. Removing a wall between the kitchen and dining allowed for additional counter space and storage along with improved traffic flow and increased natural light to the heart of the home. This galley style kitchen is focused on efficiency and functionality through custom cabinets with a pantry boasting drawer storage topped with quartz slab for durability, pull-out storage accessories throughout, deep drawers, and a quartz topped coffee bar/ buffet facing the dining area. The master bath and hall bath were born out of a single bath and a closet. While modest in size, the bathrooms are filled with functionality and colorful design elements. Durable hex shaped porcelain tiles compliment the blue vanities topped with white quartz countertops. The shower and tub are both tiled in handmade ceramic tiles, bringing much needed texture and movement of light to the space. The hall bath is outfitted with a toe-kick pull-out step for the family’s youngest member!

Relocating to Portland, Oregon from California, this young family immediately hired Amy to redesign their newly purchased home to better fit their needs. The project included updating the kitchen, hall bath, and adding an en suite to their master bedroom. Removing a wall between the kitchen and dining allowed for additional counter space and storage along with improved traffic flow and increased natural light to the heart of the home. This galley style kitchen is focused on efficiency and functionality through custom cabinets with a pantry boasting drawer storage topped with quartz slab for durability, pull-out storage accessories throughout, deep drawers, and a quartz topped coffee bar/ buffet facing the dining area. The master bath and hall bath were born out of a single bath and a closet. While modest in size, the bathrooms are filled with functionality and colorful design elements. Durable hex shaped porcelain tiles compliment the blue vanities topped with white quartz countertops. The shower and tub are both tiled in handmade ceramic tiles, bringing much needed texture and movement of light to the space. The hall bath is outfitted with a toe-kick pull-out step for the family’s youngest member!

Свежая идея для дизайна: ванная комната в классическом стиле с фасадами в стиле шейкер, синими фасадами, ванной в нише, душем над ванной, серой плиткой, белыми стенами, полом из мозаичной плитки, врезной раковиной, серым полом, открытым душем, белой столешницей, тумбой под одну раковину, напольной тумбой и стенами из вагонки - отличное фото интерьера

A new tub was installed with a tall but thin-framed sliding glass door—a thoughtful design to accommodate taller family and guests. The shower walls were finished in a Porcelain marble-looking tile to match the vanity and floor tile, a beautiful deep blue that also grounds the space and pulls everything together. All-in-all, Gayler Design Build took a small cramped bathroom and made it feel spacious and airy, even without a window!

Свежая идея для дизайна: маленькая ванная комната в стиле неоклассика (современная классика) с фасадами в стиле шейкер, синими фасадами, ванной в нише, душем над ванной, раздельным унитазом, белой плиткой, плиткой кабанчик, синими стенами, полом из керамогранита, врезной раковиной, столешницей из искусственного кварца, коричневым полом, шторкой для ванной, белой столешницей, тумбой под одну раковину и обоями на стенах для на участке и в саду - отличное фото интерьера

This guest bathroom design in Odenton, MD is a cozy space perfect for guests or for a family bathroom. It features HomeCrest by MasterBrand Sedona maple cabinetry in a Cadet Blue finish. The cabinetry is accented by hardware in a brushed finish and a Q Quartz Calacatta Vicenza countertop. The vanity includes a Kohler Archer sink and Mirabelle Provincetown single hole faucet. It also incorporates a large mirror and a Quoizel 4 light vanity light, making it an ideal space to get ready for the day. This bathroom design includes a three wall alcove Kohler Archer soaker tub with armrests and lumbar support, perfect for a relaxing bath. The combination tub/shower also has a Mirabelle shower valve and Delta In2ition 2-in-1 multi-function shower with wall mounted shower arm. The sleek shower design includes gray glossy 4 x 16 subway tile with a Schluter brushed nickel edge and two larger shower shelves. Mirabelle Provincetown towel bar and ring offer ideally positioned places to hang towels. Anatolia Eramosa Silver 12 x 24 floor tile completes this design style. The total home project also included reconfiguring the hallway, master bath, and kitchen.

Пример оригинального дизайна: маленькая ванная комната в стиле неоклассика (современная классика) с фасадами с выступающей филенкой, синими фасадами, ванной в нише, душем над ванной, раздельным унитазом, белой плиткой, белыми стенами, полом из ламината, врезной раковиной, столешницей из искусственного кварца, бежевым полом, шторкой для ванной, белой столешницей, тумбой под одну раковину и встроенной тумбой для на участке и в саду
Ванная комната с синими фасадами и тумбой под одну раковину – фото дизайна интерьера
1