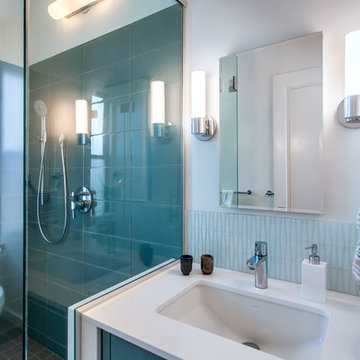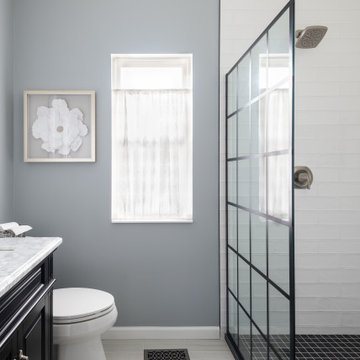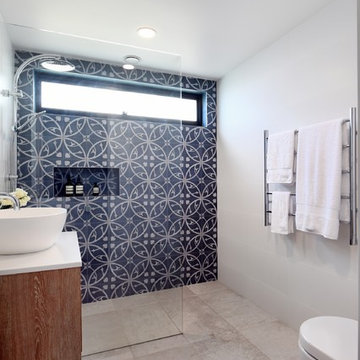Ванная комната с душем без бортиков и синей плиткой – фото дизайна интерьера
Сортировать:
Бюджет
Сортировать:Популярное за сегодня
1 - 20 из 2 050 фото
1 из 3

Master Bed/Bath Remodel
Стильный дизайн: маленькая ванная комната в современном стиле с плоскими фасадами, отдельно стоящей ванной, душем без бортиков, керамической плиткой, полом из терраццо, врезной раковиной, столешницей из кварцита, душем с распашными дверями, тумбой под две раковины, подвесной тумбой, фасадами цвета дерева среднего тона, синей плиткой, белыми стенами, серым полом и серой столешницей для на участке и в саду - последний тренд
Стильный дизайн: маленькая ванная комната в современном стиле с плоскими фасадами, отдельно стоящей ванной, душем без бортиков, керамической плиткой, полом из терраццо, врезной раковиной, столешницей из кварцита, душем с распашными дверями, тумбой под две раковины, подвесной тумбой, фасадами цвета дерева среднего тона, синей плиткой, белыми стенами, серым полом и серой столешницей для на участке и в саду - последний тренд

Идея дизайна: ванная комната среднего размера в морском стиле с синей плиткой, керамической плиткой, белыми стенами, полом из керамической плитки, душевой кабиной, столешницей из искусственного кварца, серым полом, открытым душем, белой столешницей, плоскими фасадами, светлыми деревянными фасадами, душем без бортиков и настольной раковиной

Raeford Dwyer Photography
На фото: главная ванная комната среднего размера в стиле модернизм с плоскими фасадами, бирюзовыми фасадами, душем без бортиков, унитазом-моноблоком, синей плиткой, стеклянной плиткой, белыми стенами, полом из керамогранита, врезной раковиной и столешницей из искусственного кварца
На фото: главная ванная комната среднего размера в стиле модернизм с плоскими фасадами, бирюзовыми фасадами, душем без бортиков, унитазом-моноблоком, синей плиткой, стеклянной плиткой, белыми стенами, полом из керамогранита, врезной раковиной и столешницей из искусственного кварца

La salle d’eau est séparée de la chambre par une porte coulissante vitrée afin de laisser passer la lumière naturelle. L’armoire à pharmacie a été réalisée sur mesure. Ses portes miroir apportent volume et profondeur à l’espace. Afin de se fondre dans le décor et d’optimiser l’agencement, elle a été incrustée dans le doublage du mur.
Enfin, la mosaïque irisée bleue Kitkat (Casalux) apporte tout le caractère de cette mini pièce maximisée.

Design & build-out primary-suite bathroom, with custom Moorish vanity, double sinks,
curb-less shower with glass walls, linear floor drain in shower, fold-down teak shower seat, Moroccan inspired wall tile & backsplash, wall hung toilet, wall hung towel warmer, skylights

From the get-go, we knew this project was on a tight budget and a tighter timeline. The construction was set to begin the same week the clients approached us, but we rose to the challenge! The new design has a larger curbless shower; the toilet was moved, creating space for a larger vanity with a warm wood finish that complements the cool white and teal tiles. We selected matt black hardware, plumbing, and light fixtures.
The new floorplan makes the bathroom more functional, spacious, safe, well-lit, and modern.
Overall, the new bathroom highlights the beautiful hexagonal tile, which transitions across the entire room, and onto the shower walls. The project finished on time, within budget, and is functional and aesthetically pleasing!

The bathroom brief for this project was simple - the
ensuite was to be 'His Bathroom' with masculine finishes whilst the family bathroom was to become 'Her Bathroom' with a soft luxury feel.

Свежая идея для дизайна: ванная комната в стиле неоклассика (современная классика) с фасадами в стиле шейкер, синими фасадами, душем без бортиков, синей плиткой, бежевыми стенами, врезной раковиной, бежевым полом, открытым душем, белой столешницей, тумбой под одну раковину и встроенной тумбой - отличное фото интерьера

Свежая идея для дизайна: маленькая ванная комната с фасадами с утопленной филенкой, душем без бортиков, раздельным унитазом, синей плиткой, полом из керамической плитки, столешницей из искусственного кварца, белым полом, открытым душем, белой столешницей, тумбой под одну раковину и напольной тумбой для на участке и в саду - отличное фото интерьера

Свежая идея для дизайна: детская ванная комната в стиле ретро с плоскими фасадами, коричневыми фасадами, душем без бортиков, раздельным унитазом, синей плиткой, керамической плиткой, белыми стенами, полом из терраццо, врезной раковиной, столешницей из искусственного кварца, серым полом, душем с распашными дверями, белой столешницей, тумбой под одну раковину и подвесной тумбой - отличное фото интерьера

На фото: маленькая ванная комната в классическом стиле с плоскими фасадами, белыми фасадами, душем без бортиков, раздельным унитазом, синей плиткой, плиткой мозаикой, белыми стенами, полом из мозаичной плитки, душевой кабиной, монолитной раковиной, синим полом, душем с распашными дверями, белой столешницей, тумбой под одну раковину и подвесной тумбой для на участке и в саду

vue de la salle de bains des enfants
Источник вдохновения для домашнего уюта: детская ванная комната среднего размера в современном стиле с светлыми деревянными фасадами, душем без бортиков, синей плиткой, керамической плиткой, синими стенами, полом из керамической плитки, синим полом, душем с распашными дверями, тумбой под две раковины, подвесной тумбой и деревянным потолком
Источник вдохновения для домашнего уюта: детская ванная комната среднего размера в современном стиле с светлыми деревянными фасадами, душем без бортиков, синей плиткой, керамической плиткой, синими стенами, полом из керамической плитки, синим полом, душем с распашными дверями, тумбой под две раковины, подвесной тумбой и деревянным потолком

Complete remodel with safe, aging-in-place features and hotel style in the main bathroom.
Идея дизайна: маленький главный совмещенный санузел в современном стиле с плоскими фасадами, светлыми деревянными фасадами, ванной в нише, душем без бортиков, раздельным унитазом, синей плиткой, полом из керамической плитки, врезной раковиной, столешницей из искусственного кварца, белым полом, душем с распашными дверями, белой столешницей, тумбой под одну раковину, стеклянной плиткой и подвесной тумбой для на участке и в саду
Идея дизайна: маленький главный совмещенный санузел в современном стиле с плоскими фасадами, светлыми деревянными фасадами, ванной в нише, душем без бортиков, раздельным унитазом, синей плиткой, полом из керамической плитки, врезной раковиной, столешницей из искусственного кварца, белым полом, душем с распашными дверями, белой столешницей, тумбой под одну раковину, стеклянной плиткой и подвесной тумбой для на участке и в саду

This stunning master bathroom started with a creative reconfiguration of space, but it’s the wall of shimmering blue dimensional tile that really makes this a “statement” bathroom.
The homeowners’, parents of two boys, wanted to add a master bedroom and bath onto the main floor of their classic mid-century home. Their objective was to be close to their kids’ rooms, but still have a quiet and private retreat.
To obtain space for the master suite, the construction was designed to add onto the rear of their home. This was done by expanding the interior footprint into their existing outside corner covered patio. To create a sizeable suite, we also utilized the current interior footprint of their existing laundry room, adjacent to the patio. The design also required rebuilding the exterior walls of the kitchen nook which was adjacent to the back porch. Our clients rounded out the updated rear home design by installing all new windows along the back wall of their living and dining rooms.
Once the structure was formed, our design team worked with the homeowners to fill in the space with luxurious elements to form their desired retreat with universal design in mind. The selections were intentional, mixing modern-day comfort and amenities with 1955 architecture.
The shower was planned to be accessible and easy to use at the couple ages in place. Features include a curb-less, walk-in shower with a wide shower door. We also installed two shower fixtures, a handheld unit and showerhead.
To brighten the room without sacrificing privacy, a clearstory window was installed high in the shower and the room is topped off with a skylight.
For ultimate comfort, heated floors were installed below the silvery gray wood-plank floor tiles which run throughout the entire room and into the shower! Additional features include custom cabinetry in rich walnut with horizontal grain and white quartz countertops. In the shower, oversized white subway tiles surround a mermaid-like soft-blue tile niche, and at the vanity the mirrors are surrounded by boomerang-shaped ultra-glossy marine blue tiles. These create a dramatic focal point. Serene and spectacular.

This Master Bathroom remodel removed some framing and drywall above and at the sides of the shower opening to enlarge the shower entry and provide a breathtaking view to the exotic polished porcelain marble tile in a 24 x 48 size used inside. The sliced stone used as vertical accent was hand placed by the tile installer to eliminate the tile outlines sometimes seen in lesser quality installations. The agate design glass tiles used as the backsplash and mirror surround delight the eye. The warm brown griege cabinetry have custom designed drawer interiors to work around the plumbing underneath. Floating vanities add visual space to the room. The dark brown in the herringbone shower floor is repeated in the master bedroom wood flooring coloring so that the entire master suite flows.

This project was a full remodel of a master bedroom and bathroom
Стильный дизайн: главная ванная комната среднего размера в стиле модернизм с открытыми фасадами, коричневыми фасадами, отдельно стоящей ванной, душем без бортиков, унитазом-моноблоком, синей плиткой, плиткой кабанчик, белыми стенами, полом из терраццо, подвесной раковиной, желтым полом, открытым душем, тумбой под две раковины, подвесной тумбой, потолком из вагонки и стенами из вагонки - последний тренд
Стильный дизайн: главная ванная комната среднего размера в стиле модернизм с открытыми фасадами, коричневыми фасадами, отдельно стоящей ванной, душем без бортиков, унитазом-моноблоком, синей плиткой, плиткой кабанчик, белыми стенами, полом из терраццо, подвесной раковиной, желтым полом, открытым душем, тумбой под две раковины, подвесной тумбой, потолком из вагонки и стенами из вагонки - последний тренд

Источник вдохновения для домашнего уюта: детская ванная комната среднего размера в стиле модернизм с фасадами с утопленной филенкой, бежевыми фасадами, душем без бортиков, раздельным унитазом, синей плиткой, стеклянной плиткой, белыми стенами, полом из керамогранита, врезной раковиной, столешницей из кварцита, серым полом, душем с распашными дверями и белой столешницей

Treetown
Свежая идея для дизайна: главная ванная комната в современном стиле с отдельно стоящей ванной, настольной раковиной, коричневыми фасадами, душем без бортиков, инсталляцией, синей плиткой, плиткой мозаикой, синими стенами, полом из сланца, мраморной столешницей, коричневым полом, открытым душем и плоскими фасадами - отличное фото интерьера
Свежая идея для дизайна: главная ванная комната в современном стиле с отдельно стоящей ванной, настольной раковиной, коричневыми фасадами, душем без бортиков, инсталляцией, синей плиткой, плиткой мозаикой, синими стенами, полом из сланца, мраморной столешницей, коричневым полом, открытым душем и плоскими фасадами - отличное фото интерьера

A burst of pattern makes guests feel right at home in this guest bathroom. Clean lines and clever design to maximise space were all important in devising the right solution for this room.

Giovanni Del Brenna
Пример оригинального дизайна: маленькая ванная комната в скандинавском стиле с душем без бортиков, инсталляцией, синей плиткой, керамической плиткой, белыми стенами, полом из керамической плитки, душевой кабиной, подвесной раковиной, столешницей из искусственного камня, синим полом, открытым душем и белой столешницей для на участке и в саду
Пример оригинального дизайна: маленькая ванная комната в скандинавском стиле с душем без бортиков, инсталляцией, синей плиткой, керамической плиткой, белыми стенами, полом из керамической плитки, душевой кабиной, подвесной раковиной, столешницей из искусственного камня, синим полом, открытым душем и белой столешницей для на участке и в саду
Ванная комната с душем без бортиков и синей плиткой – фото дизайна интерьера
1