Ванная комната с фасадами в стиле шейкер и сиденьем для душа – фото дизайна интерьера
Сортировать:
Бюджет
Сортировать:Популярное за сегодня
1 - 20 из 6 554 фото

На фото: большая главная ванная комната в морском стиле с белыми фасадами, душевой комнатой, белой плиткой, мраморной плиткой, серыми стенами, мраморным полом, врезной раковиной, столешницей из искусственного кварца, белым полом, душем с распашными дверями, белой столешницей, сиденьем для душа, тумбой под две раковины, встроенной тумбой и фасадами в стиле шейкер

Devon Grace Interiors designed a luxurious primary bathroom that features a grey double vanity with shaker style cabinetry doors. Ceramic wall tile, quartz countertops and backsplash, and brass wall-mounted faucets add natural textures and warmth to the space.

Inspired by a cool, tranquil space punctuated with high-end details such as convenient folding teak shower benches, polished nickel and laser-cut marble shower tiles that add bright swirls of visual movement. And the hidden surprise is the stack washer/dryer unit built into the tasteful center floor to ceiling cabinet.

Luxury Spa experience at home. Custom Master Bathroom has everything from Aromatherapy Steam Shower to a sound system. Free sanding tub and luxury bathroom fixtures

His-and-her zones in the master bath hold separate water closets and light-stained oak vanities with louvered drawer fronts, giving a coastal nod and balancing the more formal, modern elements. In the no-threshold shower, the knee wall supports a floating bench and two toiletry niches for supplies.

Стильный дизайн: главная ванная комната в стиле неоклассика (современная классика) с фасадами в стиле шейкер, фасадами цвета дерева среднего тона, отдельно стоящей ванной, душем в нише, серой плиткой, белой плиткой, мраморной плиткой, белыми стенами, врезной раковиной, мраморной столешницей, серым полом, разноцветной столешницей, сиденьем для душа, тумбой под две раковины и встроенной тумбой - последний тренд

Пример оригинального дизайна: главная ванная комната среднего размера в классическом стиле с коричневыми фасадами, открытым душем, унитазом-моноблоком, бежевой плиткой, мраморной плиткой, бежевыми стенами, полом из цементной плитки, накладной раковиной, мраморной столешницей, серым полом, душем с распашными дверями, белой столешницей, сиденьем для душа, тумбой под одну раковину, встроенной тумбой и фасадами в стиле шейкер

Свежая идея для дизайна: главная ванная комната среднего размера в морском стиле с фасадами в стиле шейкер, белыми фасадами, отдельно стоящей ванной, душевой комнатой, унитазом-моноблоком, серой плиткой, керамогранитной плиткой, белыми стенами, врезной раковиной, столешницей из кварцита, открытым душем, белой столешницей, сиденьем для душа, тумбой под две раковины, встроенной тумбой, любым потолком и любой отделкой стен - отличное фото интерьера
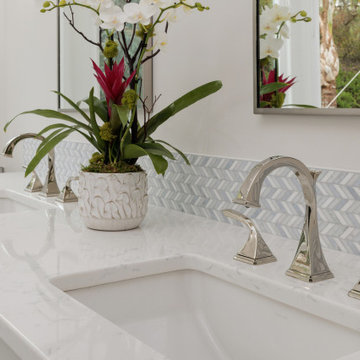
This outdated bathroom had a large garden tub that took up to much space and a very small shower and walk in closet. Not ideal for the primary bath. We removed the tub surround and added a new free standing tub that was better proportioned for the space. The entrance to the bathroom was moved to the other side of the room which allowed for the closet to enlarge and the shower to double in size. A fresh blue pallet was used with pattern and texture in mind. Large scale 24" x 48" tile was used in the shower to give it a slab like appearance. The marble and glass pebbles add a touch of sparkle to the shower floor and accent stripe. A marble herringbone was used as the vanity backsplash for interest. Storage was the goal in this bath. We achieved it by increasing the main vanity in length and adding a pantry with pull outs. The make up vanity has a cabinet that pulls out and stores all the tools for hair care.
A custom closet was added with shoe and handbag storage, a built in ironing board and plenty of hanging space. LVP was placed throughout the space to tie the closet and primary bedroom together.
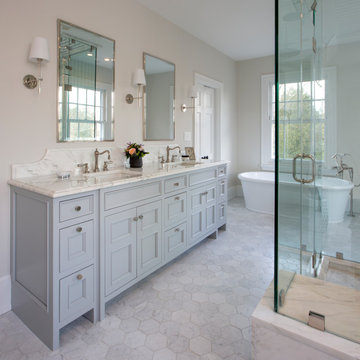
Пример оригинального дизайна: главная ванная комната среднего размера в классическом стиле с фасадами в стиле шейкер, серыми фасадами, отдельно стоящей ванной, раздельным унитазом, белыми стенами, мраморным полом, врезной раковиной, мраморной столешницей, серым полом, душем с распашными дверями, разноцветной столешницей, сиденьем для душа, тумбой под две раковины и встроенной тумбой

Primary bathroom remodel with steel blue double vanity and tower linen cabinet, quartz countertop, petite free-standing soaking tub, custom shower with floating bench and glass doors, herringbone porcelain tile floor, v-groove wall paneling, white ceramic subway tile in shower, and a beautiful color palette of blues, taupes, creams and sparkly chrome.

Modern master bathroom remodel featuring custom finishes throughout. A simple yet rich palette, brass and black fixtures, and warm wood tones make this a luxurious suite.

The clunky tub, not wanted, and tiled deck was swapped out for one grand shower. For more information about this remodeling including before pictures click on this link https://reviveremodeling.com/project/starting-your-day-in-a-room-you-love/
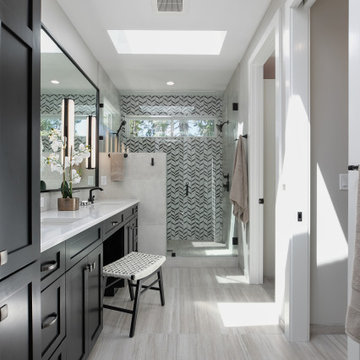
This master bathroom has Alder shaker cabinets with a black stain and EleQuence Cypress White 3CM quartz countertop. The bathroom has double vanity sinks as well as a sit-down makeup area to get ready for the day. The sconce lighting gives a modern look. The walk-in tile shower with half wall provides additional privacy and lets more natural light into the space.

Свежая идея для дизайна: главная ванная комната среднего размера в классическом стиле с фасадами в стиле шейкер, коричневыми фасадами, полновстраиваемой ванной, душем без бортиков, раздельным унитазом, серой плиткой, керамической плиткой, бежевыми стенами, полом из керамической плитки, врезной раковиной, столешницей из искусственного кварца, бежевым полом, душем с распашными дверями, белой столешницей, сиденьем для душа, тумбой под две раковины, встроенной тумбой и сводчатым потолком - отличное фото интерьера

Пример оригинального дизайна: ванная комната среднего размера, в белых тонах с отделкой деревом в стиле неоклассика (современная классика) с фасадами в стиле шейкер, светлыми деревянными фасадами, душевой комнатой, зеленой плиткой, керамической плиткой, белыми стенами, мраморным полом, врезной раковиной, мраморной столешницей, белым полом, душем с распашными дверями, белой столешницей, сиденьем для душа и встроенной тумбой

master shower with cedar lined dry sauna
Пример оригинального дизайна: огромная главная ванная комната в стиле модернизм с фасадами в стиле шейкер, встроенной тумбой, серыми фасадами, столешницей из кварцита, тумбой под две раковины, белой столешницей, отдельно стоящей ванной, душевой комнатой, раздельным унитазом, серой плиткой, керамической плиткой, белыми стенами, полом из керамогранита, врезной раковиной, бежевым полом, душем с распашными дверями, сиденьем для душа, балками на потолке и панелями на части стены
Пример оригинального дизайна: огромная главная ванная комната в стиле модернизм с фасадами в стиле шейкер, встроенной тумбой, серыми фасадами, столешницей из кварцита, тумбой под две раковины, белой столешницей, отдельно стоящей ванной, душевой комнатой, раздельным унитазом, серой плиткой, керамической плиткой, белыми стенами, полом из керамогранита, врезной раковиной, бежевым полом, душем с распашными дверями, сиденьем для душа, балками на потолке и панелями на части стены

Свежая идея для дизайна: большая главная, серо-белая ванная комната в стиле модернизм с фасадами в стиле шейкер, серыми фасадами, напольной тумбой, тумбой под две раковины, столешницей из гранита, белой столешницей, отдельно стоящей ванной, душевой комнатой, серой плиткой, удлиненной плиткой, врезной раковиной, душем с распашными дверями, унитазом-моноблоком, белыми стенами, полом из керамической плитки, серым полом, сиденьем для душа и сводчатым потолком - отличное фото интерьера
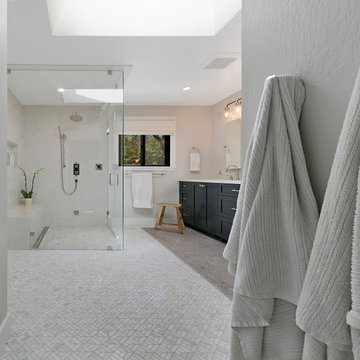
This new 260 square foot master bathroom addition features a beautiful oversized seamless walk-in shower, custom cabinets finished in Black Horizon, white quartz countertops, and a double vessel sink vanity.
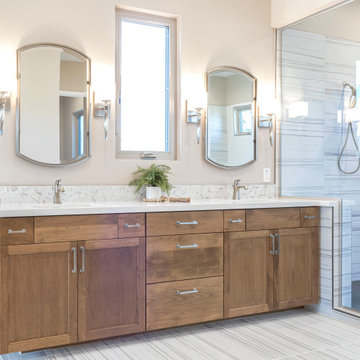
Grand spa-style primary bathroom with wet room, double shower heads, rain can, free-standing tub and double vanities.
Пример оригинального дизайна: большая главная ванная комната в стиле неоклассика (современная классика) с фасадами в стиле шейкер, светлыми деревянными фасадами, отдельно стоящей ванной, душевой комнатой, унитазом-моноблоком, разноцветной плиткой, керамической плиткой, бежевыми стенами, полом из керамической плитки, врезной раковиной, столешницей из искусственного кварца, разноцветным полом, душем с распашными дверями, белой столешницей, сиденьем для душа, тумбой под две раковины и встроенной тумбой
Пример оригинального дизайна: большая главная ванная комната в стиле неоклассика (современная классика) с фасадами в стиле шейкер, светлыми деревянными фасадами, отдельно стоящей ванной, душевой комнатой, унитазом-моноблоком, разноцветной плиткой, керамической плиткой, бежевыми стенами, полом из керамической плитки, врезной раковиной, столешницей из искусственного кварца, разноцветным полом, душем с распашными дверями, белой столешницей, сиденьем для душа, тумбой под две раковины и встроенной тумбой
Ванная комната с фасадами в стиле шейкер и сиденьем для душа – фото дизайна интерьера
1