Ванная комната с шторкой для ванной и разноцветной столешницей – фото дизайна интерьера
Сортировать:
Бюджет
Сортировать:Популярное за сегодня
1 - 20 из 1 090 фото
1 из 3

Идея дизайна: ванная комната среднего размера, в деревянном доме в стиле кантри с фасадами в стиле шейкер, темными деревянными фасадами, отдельно стоящей ванной, душем над ванной, раздельным унитазом, белыми стенами, полом из ламината, монолитной раковиной, столешницей из гранита, коричневым полом, шторкой для ванной, разноцветной столешницей, тумбой под одну раковину, напольной тумбой, потолком из вагонки и стенами из вагонки

Пример оригинального дизайна: маленькая детская ванная комната в стиле кантри с фасадами в стиле шейкер, белыми фасадами, ванной в нише, душем над ванной, раздельным унитазом, серой плиткой, керамической плиткой, серыми стенами, полом из керамогранита, врезной раковиной, столешницей из гранита, серым полом, шторкой для ванной, разноцветной столешницей, нишей, тумбой под одну раковину и встроенной тумбой для на участке и в саду

Thomas Grady Photography
Идея дизайна: детская ванная комната среднего размера в классическом стиле с фасадами с выступающей филенкой, фасадами цвета дерева среднего тона, накладной ванной, душем над ванной, раздельным унитазом, зеленой плиткой, стеклянной плиткой, серыми стенами, полом из мозаичной плитки, врезной раковиной, столешницей из искусственного камня, белым полом, шторкой для ванной и разноцветной столешницей
Идея дизайна: детская ванная комната среднего размера в классическом стиле с фасадами с выступающей филенкой, фасадами цвета дерева среднего тона, накладной ванной, душем над ванной, раздельным унитазом, зеленой плиткой, стеклянной плиткой, серыми стенами, полом из мозаичной плитки, врезной раковиной, столешницей из искусственного камня, белым полом, шторкой для ванной и разноцветной столешницей
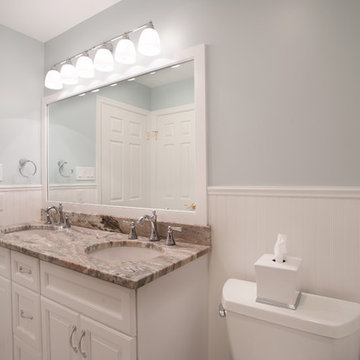
На фото: главная ванная комната среднего размера в стиле неоклассика (современная классика) с ванной в нише, душем над ванной, раздельным унитазом, полом из керамической плитки, врезной раковиной, столешницей из гранита, шторкой для ванной, фасадами с утопленной филенкой, белыми фасадами, плиткой кабанчик, серыми стенами, серым полом и разноцветной столешницей с

This glamorous marble basketweave floor is to die for!
Источник вдохновения для домашнего уюта: большая детская ванная комната в классическом стиле с фасадами с выступающей филенкой, белыми фасадами, мраморной плиткой, мраморным полом, мраморной столешницей, ванной в нише, душем в нише, унитазом-моноблоком, разноцветной плиткой, серыми стенами, врезной раковиной, разноцветным полом, шторкой для ванной и разноцветной столешницей
Источник вдохновения для домашнего уюта: большая детская ванная комната в классическом стиле с фасадами с выступающей филенкой, белыми фасадами, мраморной плиткой, мраморным полом, мраморной столешницей, ванной в нише, душем в нише, унитазом-моноблоком, разноцветной плиткой, серыми стенами, врезной раковиной, разноцветным полом, шторкой для ванной и разноцветной столешницей
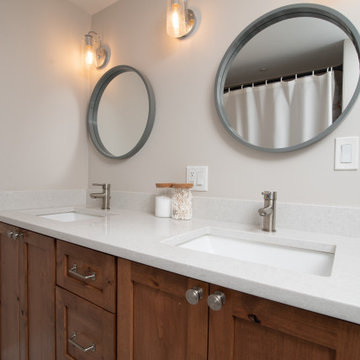
На фото: ванная комната среднего размера в стиле кантри с фасадами в стиле шейкер, фасадами цвета дерева среднего тона, душем в нише, унитазом-моноблоком, бежевыми стенами, полом из керамической плитки, душевой кабиной, накладной раковиной, разноцветным полом, шторкой для ванной, разноцветной столешницей, тумбой под две раковины и встроенной тумбой
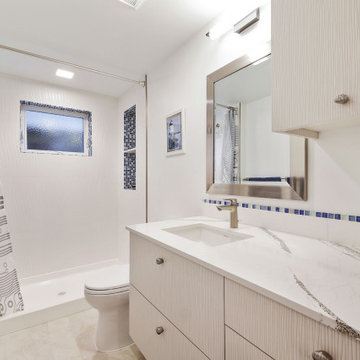
Master Bath
Пример оригинального дизайна: ванная комната в современном стиле с бежевыми фасадами, душем в нише, белой плиткой, белыми стенами, душевой кабиной, врезной раковиной, бежевым полом, шторкой для ванной и разноцветной столешницей
Пример оригинального дизайна: ванная комната в современном стиле с бежевыми фасадами, душем в нише, белой плиткой, белыми стенами, душевой кабиной, врезной раковиной, бежевым полом, шторкой для ванной и разноцветной столешницей
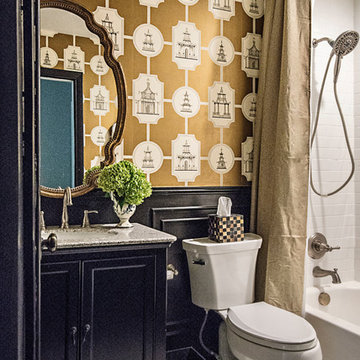
Hall Bath
Пример оригинального дизайна: маленькая ванная комната в стиле фьюжн с черными фасадами, накладной ванной, душем над ванной, унитазом-моноблоком, белой плиткой, плиткой кабанчик, разноцветными стенами, полом из керамогранита, душевой кабиной, врезной раковиной, столешницей из гранита, белым полом, шторкой для ванной и разноцветной столешницей для на участке и в саду
Пример оригинального дизайна: маленькая ванная комната в стиле фьюжн с черными фасадами, накладной ванной, душем над ванной, унитазом-моноблоком, белой плиткой, плиткой кабанчик, разноцветными стенами, полом из керамогранита, душевой кабиной, врезной раковиной, столешницей из гранита, белым полом, шторкой для ванной и разноцветной столешницей для на участке и в саду

You don't have to own a big celebrity mansion to have a beautifully appointed house finished with unique and special materials. When my clients bought an average condo kitted out with all the average builder-grade things that average builders stuff into spaces like that, they longed to make it theirs. Being collectors of colorful Fiesta tableware and lovers of extravagant stone, we set about infusing the space with a dose of their fun personality.
There wasn’t a corner of the house that went untouched in this extensive renovation. The ground floor got a complete make-over with a new Calacatta Gold tile floor, and I designed a very special border of Lunada Bay glass mosaic tiles that outlines the edge of every room.
We ripped out a solid walled staircase and replaced it with a visually lighter cable rail system, and a custom hanging chandelier now shines over the living room.
The kitchen was redesigned to take advantage of a wall that was previously just shallow pantry storage. By opening it up and installing cabinetry, we doubled the counter space and made the kitchen much more spacious and usable. We also removed a low hanging set of upper cabinets that cut off the kitchen from the rest of the ground floor spaces. Acquarella Fantasy quartzite graces the counter surfaces and continues down in a waterfall feature in order to enjoy as much of this stone’s natural beauty as possible.
One of my favorite spaces turned out to be the primary bathroom. The scheme for this room took shape when we were at a slab warehouse shopping for material. We stumbled across a packet of a stunning quartzite called Fusion Wow Dark and immediately fell in love. We snatched up a pair of slabs for the counter as well as the back wall of the shower. My clients were eager to be rid of a tub-shower alcove and create a spacious curbless shower, which meant a full piece of stone on the entire long wall would be stunning. To compliment it, I found a neutral, sandstone-like tile for the return walls of the shower and brought it around the remaining walls of the space, capped with a coordinating chair rail. But my client's love of gold and all things sparkly led us to a wonderful mosaic. Composed of shifting hues of honey and gold, I envisioned the mosaic on the vanity wall and as a backing for the niche in the shower. We chose a dark slate tile to ground the room, and designed a luxurious, glass French door shower enclosure. Little touches like a motion-detected toe kick night light at the vanity, oversized LED mirrors, and ultra-modern plumbing fixtures elevate this previously simple bathroom.
And I designed a watery-themed guest bathroom with a deep blue vanity, a large LED mirror, toe kick lights, and customized handmade porcelain tiles illustrating marshland scenes and herons.
All photos by Bernardo Grijalva

Custom bathroom with granite countertops and a three wall alcove bathtub.
Идея дизайна: детская ванная комната среднего размера в классическом стиле с фасадами с выступающей филенкой, темными деревянными фасадами, ванной в нише, душем над ванной, унитазом-моноблоком, бежевой плиткой, керамогранитной плиткой, бежевыми стенами, полом из керамической плитки, монолитной раковиной, столешницей из гранита, бежевым полом, шторкой для ванной, разноцветной столешницей, нишей, тумбой под одну раковину и встроенной тумбой
Идея дизайна: детская ванная комната среднего размера в классическом стиле с фасадами с выступающей филенкой, темными деревянными фасадами, ванной в нише, душем над ванной, унитазом-моноблоком, бежевой плиткой, керамогранитной плиткой, бежевыми стенами, полом из керамической плитки, монолитной раковиной, столешницей из гранита, бежевым полом, шторкой для ванной, разноцветной столешницей, нишей, тумбой под одну раковину и встроенной тумбой

Bathroom Remodel completed and what a treat.
Customer supplied us with photos of their freshly completed bathroom remodel. Schluter® Shower System completed with a beautiful hexagon tile combined with a white subway tile. Accented Niche in shower combined with a matching threshold. Wood plank flooring warms the space with grey painted vanity cabinets and quartz vanity top.
Making Your Home Beautiful One Room at a Time…
French Creek Designs Kitchen & Bath Design Studio - where selections begin. Let us design and dream with you. Overwhelmed on where to start that Home Improvement, Kitchen or Bath Project? Let our designers video conference or sit down with you and take the overwhelming out of the picture and assist in choosing your materials. Whether new construction, full remodel or just a partial remodel, we can help you to make it an enjoyable experience to design your dream space. Call to schedule a free design consultation today with one of our exceptional designers. 307-337-4500
#openforbusiness #casper #wyoming #casperbusiness #frenchcreekdesigns #shoplocal #casperwyoming #kitchenremodeling #bathremodeling #kitchendesigners #bathdesigners #cabinets #countertops #knobsandpulls #sinksandfaucets #flooring #tileandmosiacs #laundryremodel #homeimprovement

Modern farmhouse bathroom remodel featuring a beautiful Carrara marble counter and gray vanity which includes two drawers and an open shelf at the bottom for wicker baskets that add warmth and texture to the space. The hardware finish is polished chrome. The walls and ceiling are painted in Sherwin Williams Westhighland White 7566 for a light and airy vibe. The vanity wall showcases a shiplap wood detail. Above the vanity on either side of the round mirror are two, round glass chrome plated, wall sconces that add a classic feeling to the room. The alcove shower/cast iron tub combo includes a niche for shampoo. The shower walls have a white textured tile in a subway pattern with a light gray grout and an accent trim of multi-gray penny round mosaic tile which complements the gray and white color scheme.
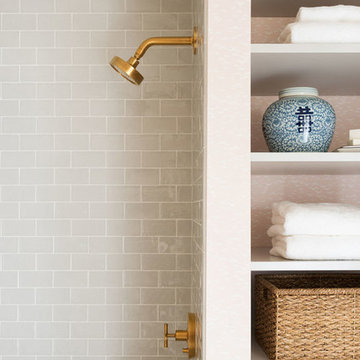
Идея дизайна: детская ванная комната среднего размера в стиле неоклассика (современная классика) с серыми фасадами, душем над ванной, серой плиткой, разноцветными стенами, мраморной столешницей, белым полом, шторкой для ванной и разноцветной столешницей
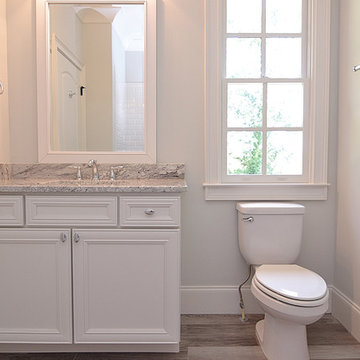
Пример оригинального дизайна: главная ванная комната среднего размера в классическом стиле с фасадами с утопленной филенкой, белыми фасадами, ванной в нише, душем над ванной, раздельным унитазом, белой плиткой, плиткой кабанчик, белыми стенами, врезной раковиной, столешницей из гранита, бежевым полом, шторкой для ванной и разноцветной столешницей
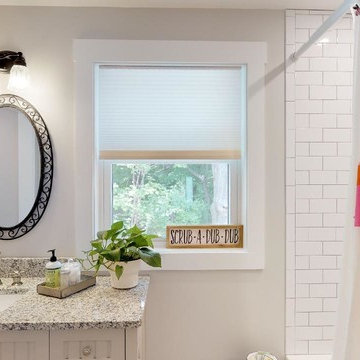
Источник вдохновения для домашнего уюта: главная ванная комната среднего размера в стиле фьюжн с фасадами с выступающей филенкой, белыми фасадами, ванной в нише, душем в нише, унитазом-моноблоком, белой плиткой, плиткой кабанчик, полом из керамической плитки, накладной раковиной, столешницей из гранита, белым полом, шторкой для ванной и разноцветной столешницей
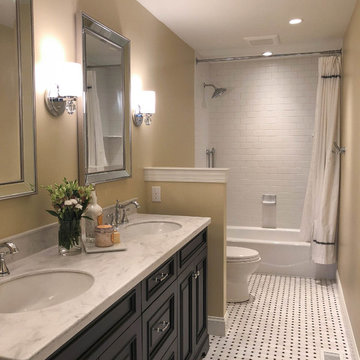
Prepare for day or unwind for the night in this updated transitional bathroom with calming golden walls against striking black and white with stainless steel accents. Store everything you need in the black, shaker-style cabinetry on the double vanity with marble countertop. The stainless-steel faucets compliment the double hanging mirrors above each sink and the silver wall-mounted light fixtures. The one-piece toilet is hidden by a half wall that matches the golden color of the walls. Beyond that is the all-white shower and tub combo with simple tiling, a custom curtain, stainless steel fixtures, and a built-in cubby hole for your essentials. The tiled black and white flooring is the final piece that brings the whole space together.
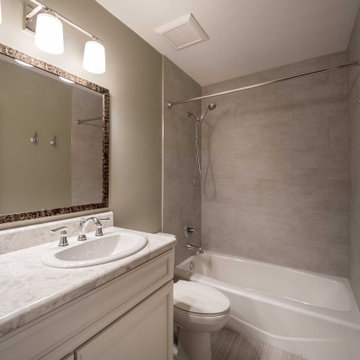
Custom remodel with built in lighting and custom storage.
Стильный дизайн: детская ванная комната среднего размера в классическом стиле с фасадами с утопленной филенкой, белыми фасадами, ванной в нише, душем в нише, унитазом-моноблоком, бежевой плиткой, керамогранитной плиткой, серыми стенами, светлым паркетным полом, накладной раковиной, столешницей из ламината, разноцветным полом, шторкой для ванной и разноцветной столешницей - последний тренд
Стильный дизайн: детская ванная комната среднего размера в классическом стиле с фасадами с утопленной филенкой, белыми фасадами, ванной в нише, душем в нише, унитазом-моноблоком, бежевой плиткой, керамогранитной плиткой, серыми стенами, светлым паркетным полом, накладной раковиной, столешницей из ламината, разноцветным полом, шторкой для ванной и разноцветной столешницей - последний тренд
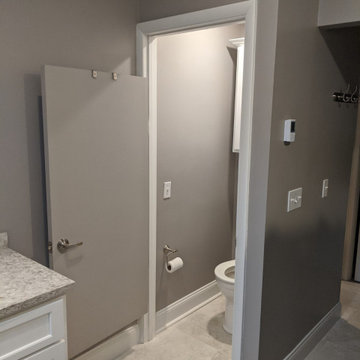
After picture of the water closet area
Пример оригинального дизайна: главный совмещенный санузел среднего размера в стиле неоклассика (современная классика) с плоскими фасадами, белыми фасадами, душем в нише, раздельным унитазом, разноцветной плиткой, керамогранитной плиткой, бежевыми стенами, полом из керамогранита, врезной раковиной, столешницей из искусственного кварца, серым полом, шторкой для ванной, разноцветной столешницей, тумбой под две раковины и напольной тумбой
Пример оригинального дизайна: главный совмещенный санузел среднего размера в стиле неоклассика (современная классика) с плоскими фасадами, белыми фасадами, душем в нише, раздельным унитазом, разноцветной плиткой, керамогранитной плиткой, бежевыми стенами, полом из керамогранита, врезной раковиной, столешницей из искусственного кварца, серым полом, шторкой для ванной, разноцветной столешницей, тумбой под две раковины и напольной тумбой
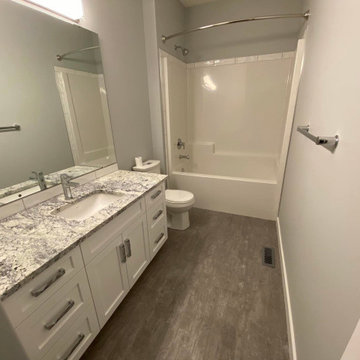
Стильный дизайн: ванная комната в современном стиле с фасадами в стиле шейкер, белыми фасадами, ванной в нише, душем над ванной, унитазом-моноблоком, белой плиткой, серыми стенами, полом из винила, врезной раковиной, столешницей из кварцита, серым полом, шторкой для ванной, разноцветной столешницей и тумбой под одну раковину - последний тренд
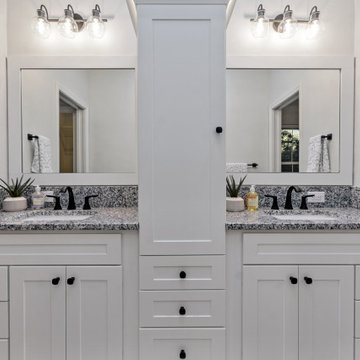
На фото: ванная комната среднего размера в стиле кантри с фасадами в стиле шейкер, белыми фасадами, ванной в нише, душем над ванной, раздельным унитазом, белой плиткой, плиткой кабанчик, серыми стенами, полом из цементной плитки, врезной раковиной, столешницей из гранита, коричневым полом, шторкой для ванной, разноцветной столешницей, нишей, тумбой под две раковины и встроенной тумбой
Ванная комната с шторкой для ванной и разноцветной столешницей – фото дизайна интерьера
1