Ванная комната с раковиной с пьедесталом и шторкой для ванной – фото дизайна интерьера
Сортировать:
Бюджет
Сортировать:Популярное за сегодня
1 - 20 из 1 024 фото
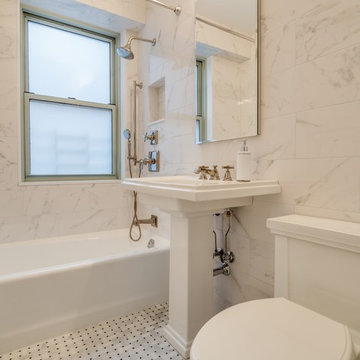
Athos Kyriakides
Свежая идея для дизайна: маленькая главная ванная комната в стиле неоклассика (современная классика) с ванной в нише, душем над ванной, раздельным унитазом, белой плиткой, мраморным полом, раковиной с пьедесталом, мраморной столешницей, мраморной плиткой, белыми стенами, серым полом и шторкой для ванной для на участке и в саду - отличное фото интерьера
Свежая идея для дизайна: маленькая главная ванная комната в стиле неоклассика (современная классика) с ванной в нише, душем над ванной, раздельным унитазом, белой плиткой, мраморным полом, раковиной с пьедесталом, мраморной столешницей, мраморной плиткой, белыми стенами, серым полом и шторкой для ванной для на участке и в саду - отличное фото интерьера
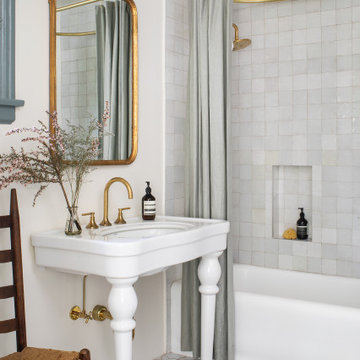
An airy classic bathroom with a pedestal sink, brass fixtures and zellige tiles.
Стильный дизайн: главная ванная комната среднего размера в стиле фьюжн с белыми фасадами, ванной в нише, душем над ванной, белой плиткой, керамической плиткой, белыми стенами, полом из керамической плитки, раковиной с пьедесталом, белым полом, шторкой для ванной, белой столешницей, тумбой под одну раковину и напольной тумбой - последний тренд
Стильный дизайн: главная ванная комната среднего размера в стиле фьюжн с белыми фасадами, ванной в нише, душем над ванной, белой плиткой, керамической плиткой, белыми стенами, полом из керамической плитки, раковиной с пьедесталом, белым полом, шторкой для ванной, белой столешницей, тумбой под одну раковину и напольной тумбой - последний тренд
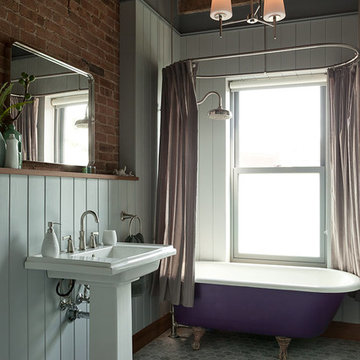
На фото: ванная комната в стиле рустика с ванной на ножках, душем над ванной, синими стенами, раковиной с пьедесталом, серым полом и шторкой для ванной
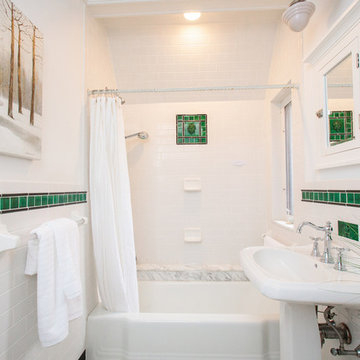
Modern farmhouse enthusiasts will fall in love with the ambience of this historic home. Majestically situated on over an acre and just minutes to the train, nearby shops and restaurants. Brimming with character, its timeless beauty features wide board floors, high ceilings and three decorative fireplaces. The renovated kitchen has a classic style complete with a Viking stove, stainless steel appliances and stylish slate counter tops. Front and back staircases lead to four bedrooms, two full bathrooms and a laundry room. The second level provides an excellent opportunity to create your new master suite. The custom built garage/barn with a versatile vaulted second floor takes it to another level of living. Offering a private space that can be used as a stellar home office, exercise studio or recreation room. A gracious receiving court and picturesque yard are features of the unique property.
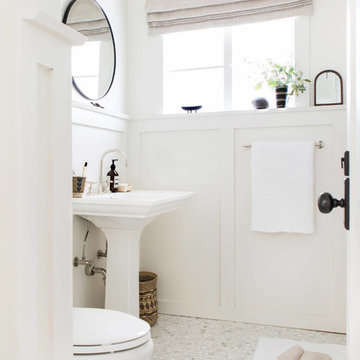
Artistic Tile | Calacatta Gold Broken Joint Mosaic. Designed by Scott Horne and Photographed by Sara Tramp.
A classic Italian polished white marble accented by soft grey and gold veining, Calacatta Gold is a highly desired luxurious stone. Its sophisticated and elegant appearance has graced beautiful homes for centuries. Along with being readily available in slab and various tile formats, Calacatta Gold is the perfect choice for our Tailored To custom mosaic and waterjet patterns.
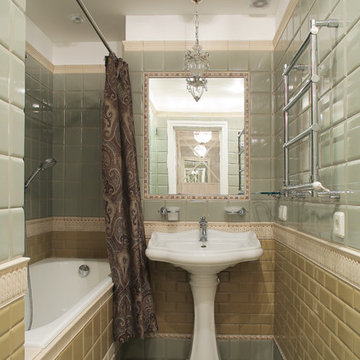
Автор проекта: архитектор Оксана Олейник
Фото:Надежда Серебрякова
На фото: главная ванная комната в стиле неоклассика (современная классика) с ванной в нише, душем над ванной, желтой плиткой, зеленой плиткой, плиткой мозаикой, раковиной с пьедесталом, зеленым полом и шторкой для ванной с
На фото: главная ванная комната в стиле неоклассика (современная классика) с ванной в нише, душем над ванной, желтой плиткой, зеленой плиткой, плиткой мозаикой, раковиной с пьедесталом, зеленым полом и шторкой для ванной с
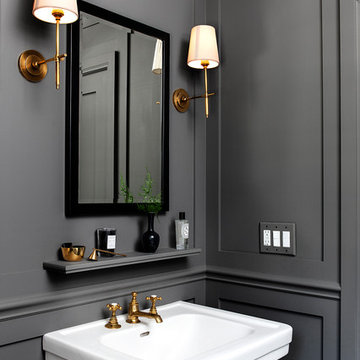
Heidi's Bridge Photography
Пример оригинального дизайна: ванная комната среднего размера в морском стиле с открытыми фасадами, ванной в нише, душем над ванной, белой плиткой, мраморной плиткой, мраморной столешницей, шторкой для ванной, серыми стенами и раковиной с пьедесталом
Пример оригинального дизайна: ванная комната среднего размера в морском стиле с открытыми фасадами, ванной в нише, душем над ванной, белой плиткой, мраморной плиткой, мраморной столешницей, шторкой для ванной, серыми стенами и раковиной с пьедесталом
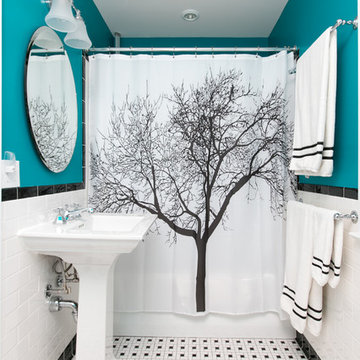
Источник вдохновения для домашнего уюта: ванная комната в классическом стиле с ванной в нише, душем над ванной, черно-белой плиткой, плиткой кабанчик, синими стенами, полом из мозаичной плитки, душевой кабиной, раковиной с пьедесталом, разноцветным полом и шторкой для ванной

Photography by:
Connie Anderson Photography
Источник вдохновения для домашнего уюта: маленькая ванная комната в стиле неоклассика (современная классика) с раковиной с пьедесталом, мраморной столешницей, белой плиткой, плиткой мозаикой, серыми стенами, полом из мозаичной плитки, открытым душем, раздельным унитазом, душевой кабиной, шторкой для ванной, стеклянными фасадами, белыми фасадами и белым полом для на участке и в саду
Источник вдохновения для домашнего уюта: маленькая ванная комната в стиле неоклассика (современная классика) с раковиной с пьедесталом, мраморной столешницей, белой плиткой, плиткой мозаикой, серыми стенами, полом из мозаичной плитки, открытым душем, раздельным унитазом, душевой кабиной, шторкой для ванной, стеклянными фасадами, белыми фасадами и белым полом для на участке и в саду
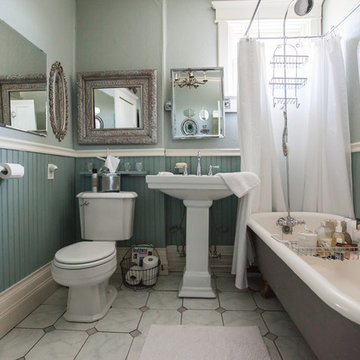
Debbie Schwab Photography.
Пример оригинального дизайна: маленькая ванная комната в стиле кантри с раковиной с пьедесталом, ванной на ножках, серой плиткой, каменной плиткой, мраморным полом, душем над ванной, серыми стенами, душевой кабиной, серым полом и шторкой для ванной для на участке и в саду
Пример оригинального дизайна: маленькая ванная комната в стиле кантри с раковиной с пьедесталом, ванной на ножках, серой плиткой, каменной плиткой, мраморным полом, душем над ванной, серыми стенами, душевой кабиной, серым полом и шторкой для ванной для на участке и в саду
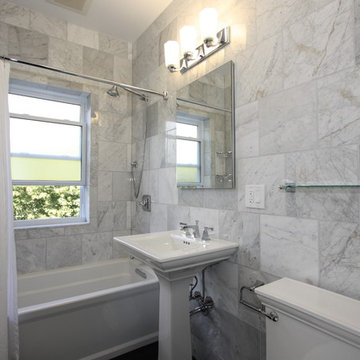
This long and narrow bathroom (typical on the north side of Chicago) was remodeled using industrial grade bamboo wood flooring in espresso brown, white Bianco Carrera 12” x 12” marble tiles and traditional Kohler Memoirs toilet and pedestal sink. The overall look is both traditional and modern, relaxing and spa-like. Photos by Design Build 4U Chicago.

A custom bathroom with natural lighting.
Пример оригинального дизайна: ванная комната среднего размера в классическом стиле с фасадами с утопленной филенкой, темными деревянными фасадами, душем без бортиков, унитазом-моноблоком, белой плиткой, плиткой мозаикой, белыми стенами, полом из мозаичной плитки, душевой кабиной, раковиной с пьедесталом, столешницей из искусственного камня, белым полом, шторкой для ванной, белой столешницей, тумбой под одну раковину и напольной тумбой
Пример оригинального дизайна: ванная комната среднего размера в классическом стиле с фасадами с утопленной филенкой, темными деревянными фасадами, душем без бортиков, унитазом-моноблоком, белой плиткой, плиткой мозаикой, белыми стенами, полом из мозаичной плитки, душевой кабиной, раковиной с пьедесталом, столешницей из искусственного камня, белым полом, шторкой для ванной, белой столешницей, тумбой под одну раковину и напольной тумбой

Ванная комната не отличается от общей концепции дизайна: светлая, уютная и присутствие древесной отделки. Изначально, заказчик предложил вариант голубой плитки, как цветовая гамма в спальне. Ему было предложено два варианта: по его пожеланию и по идее дизайнера, которая включает в себя общий стиль интерьера. Заказчик предпочёл вариант дизайнера, что ещё раз подтвердило её опыт и умение понимать клиента.
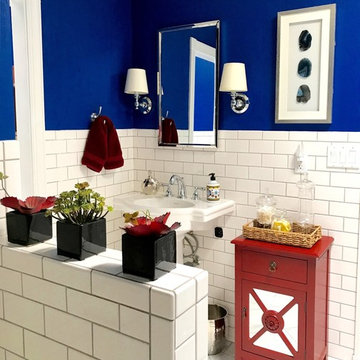
The wall in the entry hall is now beautifully done in a Venetian finish - red was selected as an accent wall to compliment the touches of red in the living room. New wall sconces were selected (Houzz); the art - which was previously over the fireplace in his former home - was placed on the wall. The bench cushion was reupholstered and pillows were placed on the bench to soften the look. A lovely introduction to his special home.
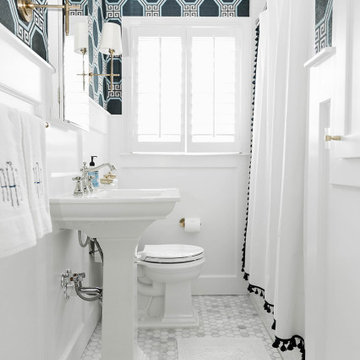
Свежая идея для дизайна: ванная комната в стиле неоклассика (современная классика) с ванной в нише, душем над ванной, разноцветными стенами, полом из мозаичной плитки, душевой кабиной, раковиной с пьедесталом, белым полом, шторкой для ванной, тумбой под одну раковину и обоями на стенах - отличное фото интерьера
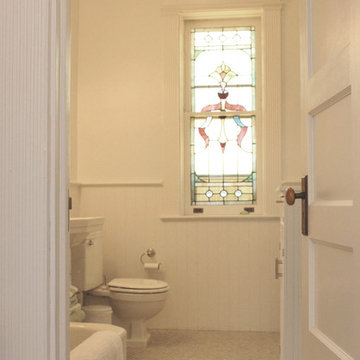
This vintage bathroom was refreshed with a new matching toilet, matching cabinetry and new tile.
На фото: ванная комната среднего размера в классическом стиле с раздельным унитазом, душевой кабиной, белыми фасадами, угловой ванной, душем над ванной, полом из керамической плитки, раковиной с пьедесталом, серым полом, шторкой для ванной, окном, тумбой под одну раковину, напольной тумбой и белой плиткой с
На фото: ванная комната среднего размера в классическом стиле с раздельным унитазом, душевой кабиной, белыми фасадами, угловой ванной, душем над ванной, полом из керамической плитки, раковиной с пьедесталом, серым полом, шторкой для ванной, окном, тумбой под одну раковину, напольной тумбой и белой плиткой с
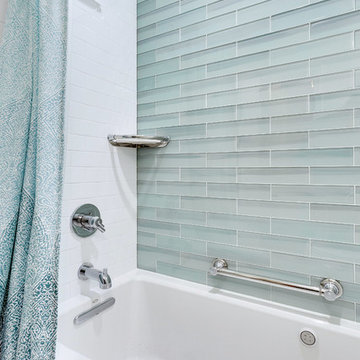
This is the third space we have competed for this homeowner (master bath, kitchen, & hall bath). Though not the master, this hall bath will serve as the spa-retreat for the home. It features a glass accent wall, marble mosaic floor, and a deep soaking tub. Wall color is Spinach White by Sherwin Williams.

This 1910 West Highlands home was so compartmentalized that you couldn't help to notice you were constantly entering a new room every 8-10 feet. There was also a 500 SF addition put on the back of the home to accommodate a living room, 3/4 bath, laundry room and back foyer - 350 SF of that was for the living room. Needless to say, the house needed to be gutted and replanned.
Kitchen+Dining+Laundry-Like most of these early 1900's homes, the kitchen was not the heartbeat of the home like they are today. This kitchen was tucked away in the back and smaller than any other social rooms in the house. We knocked out the walls of the dining room to expand and created an open floor plan suitable for any type of gathering. As a nod to the history of the home, we used butcherblock for all the countertops and shelving which was accented by tones of brass, dusty blues and light-warm greys. This room had no storage before so creating ample storage and a variety of storage types was a critical ask for the client. One of my favorite details is the blue crown that draws from one end of the space to the other, accenting a ceiling that was otherwise forgotten.
Primary Bath-This did not exist prior to the remodel and the client wanted a more neutral space with strong visual details. We split the walls in half with a datum line that transitions from penny gap molding to the tile in the shower. To provide some more visual drama, we did a chevron tile arrangement on the floor, gridded the shower enclosure for some deep contrast an array of brass and quartz to elevate the finishes.
Powder Bath-This is always a fun place to let your vision get out of the box a bit. All the elements were familiar to the space but modernized and more playful. The floor has a wood look tile in a herringbone arrangement, a navy vanity, gold fixtures that are all servants to the star of the room - the blue and white deco wall tile behind the vanity.
Full Bath-This was a quirky little bathroom that you'd always keep the door closed when guests are over. Now we have brought the blue tones into the space and accented it with bronze fixtures and a playful southwestern floor tile.
Living Room & Office-This room was too big for its own good and now serves multiple purposes. We condensed the space to provide a living area for the whole family plus other guests and left enough room to explain the space with floor cushions. The office was a bonus to the project as it provided privacy to a room that otherwise had none before.
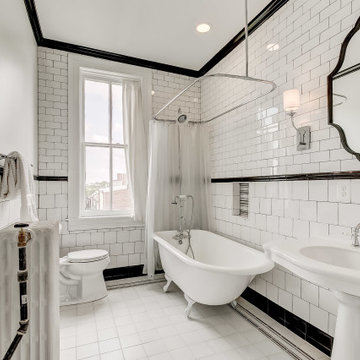
Идея дизайна: ванная комната в стиле неоклассика (современная классика) с ванной на ножках, душем над ванной, черно-белой плиткой, плиткой кабанчик, раковиной с пьедесталом, белым полом, шторкой для ванной, тумбой под одну раковину и нишей
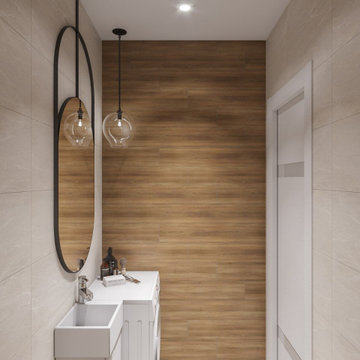
Ванная комната не отличается от общей концепции дизайна: светлая, уютная и присутствие древесной отделки. Изначально, заказчик предложил вариант голубой плитки, как цветовая гамма в спальне. Ему было предложено два варианта: по его пожеланию и по идее дизайнера, которая включает в себя общий стиль интерьера. Заказчик предпочёл вариант дизайнера, что ещё раз подтвердило её опыт и умение понимать клиента.
Ванная комната с раковиной с пьедесталом и шторкой для ванной – фото дизайна интерьера
1