Ванная комната с консольной раковиной и шторкой для ванной – фото дизайна интерьера
Сортировать:
Бюджет
Сортировать:Популярное за сегодня
1 - 20 из 578 фото

Verdigris wall tiles and floor tiles both from Mandarin Stone. Bespoke vanity unit made from recycled scaffold boards and live edge worktop. Basin from William and Holland, brassware from Lusso Stone.

Crisp tones of maple and birch. The enhanced bevels accentuate the long length of the planks.
Свежая идея для дизайна: совмещенный санузел среднего размера в стиле модернизм с фасадами с декоративным кантом, серыми фасадами, ванной на ножках, душем над ванной, белой плиткой, керамической плиткой, серыми стенами, полом из винила, душевой кабиной, консольной раковиной, мраморной столешницей, желтым полом, шторкой для ванной, белой столешницей, тумбой под две раковины, встроенной тумбой, сводчатым потолком и обоями на стенах - отличное фото интерьера
Свежая идея для дизайна: совмещенный санузел среднего размера в стиле модернизм с фасадами с декоративным кантом, серыми фасадами, ванной на ножках, душем над ванной, белой плиткой, керамической плиткой, серыми стенами, полом из винила, душевой кабиной, консольной раковиной, мраморной столешницей, желтым полом, шторкой для ванной, белой столешницей, тумбой под две раковины, встроенной тумбой, сводчатым потолком и обоями на стенах - отличное фото интерьера

На фото: ванная комната в стиле неоклассика (современная классика) с ванной в нише, душем над ванной, унитазом-моноблоком, белой плиткой, плиткой кабанчик, белыми стенами, консольной раковиной, серым полом, шторкой для ванной, нишей, тумбой под одну раковину и сводчатым потолком

Стильный дизайн: ванная комната среднего размера в стиле фьюжн с плоскими фасадами, белыми фасадами, ванной в нише, душем над ванной, раздельным унитазом, белой плиткой, душевой кабиной, консольной раковиной, серым полом, плиткой кабанчик, полом из керамогранита и шторкой для ванной - последний тренд
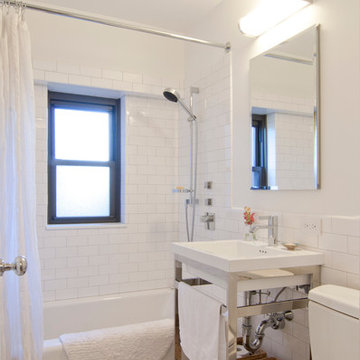
empire vanities. dornbracht faucet, recessed robern M series mirrored medicine cabinet, waterworks sconce, mosaic stone floor, dornbracht shower fixtures, waterworks subway tile
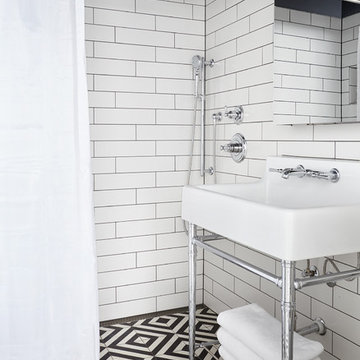
pool house wet room, photo by Gieves Anderson
Стильный дизайн: маленькая ванная комната в стиле неоклассика (современная классика) с открытым душем, черно-белой плиткой, белой плиткой, плиткой кабанчик, душевой кабиной, консольной раковиной, разноцветным полом и шторкой для ванной для на участке и в саду - последний тренд
Стильный дизайн: маленькая ванная комната в стиле неоклассика (современная классика) с открытым душем, черно-белой плиткой, белой плиткой, плиткой кабанчик, душевой кабиной, консольной раковиной, разноцветным полом и шторкой для ванной для на участке и в саду - последний тренд

Идея дизайна: маленькая главная ванная комната в стиле модернизм с фасадами в стиле шейкер, синими фасадами, накладной ванной, душем над ванной, унитазом-моноблоком, белой плиткой, керамической плиткой, белыми стенами, мраморным полом, консольной раковиной, столешницей из кварцита, белым полом, шторкой для ванной, белой столешницей, нишей, тумбой под две раковины, встроенной тумбой и сводчатым потолком для на участке и в саду
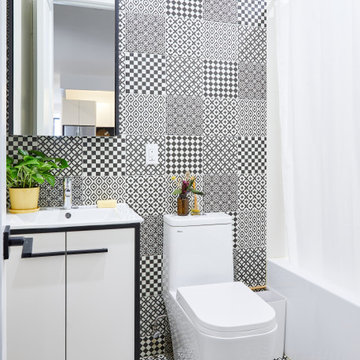
Стильный дизайн: ванная комната в современном стиле с плоскими фасадами, белыми фасадами, ванной в нише, душем над ванной, унитазом-моноблоком, черно-белой плиткой, консольной раковиной, шторкой для ванной, тумбой под одну раковину и напольной тумбой - последний тренд

Original 1960's tile was salvaged and paired with mid century modern finsihings.
На фото: маленькая ванная комната в морском стиле с плоскими фасадами, белыми фасадами, накладной ванной, открытым душем, раздельным унитазом, зеленой плиткой, керамической плиткой, белыми стенами, полом из керамической плитки, душевой кабиной, консольной раковиной, столешницей из ламината, белым полом, шторкой для ванной, белой столешницей, нишей, тумбой под одну раковину и встроенной тумбой для на участке и в саду
На фото: маленькая ванная комната в морском стиле с плоскими фасадами, белыми фасадами, накладной ванной, открытым душем, раздельным унитазом, зеленой плиткой, керамической плиткой, белыми стенами, полом из керамической плитки, душевой кабиной, консольной раковиной, столешницей из ламината, белым полом, шторкой для ванной, белой столешницей, нишей, тумбой под одну раковину и встроенной тумбой для на участке и в саду
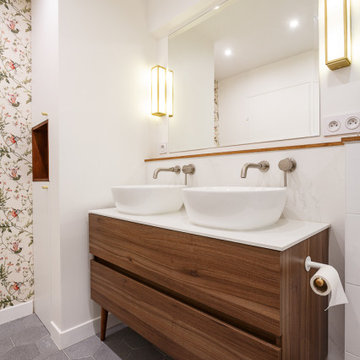
Le projet Gaîté est une rénovation totale d’un appartement de 85m2. L’appartement avait baigné dans son jus plusieurs années, il était donc nécessaire de procéder à une remise au goût du jour. Nous avons conservé les emplacements tels quels. Seul un petit ajustement a été fait au niveau de l’entrée pour créer une buanderie.
Le vert, couleur tendance 2020, domine l’esthétique de l’appartement. On le retrouve sur les façades de la cuisine signées Bocklip, sur les murs en peinture, ou par touche sur le papier peint et les éléments de décoration.
Les espaces s’ouvrent à travers des portes coulissantes ou la verrière permettant à la lumière de circuler plus librement.
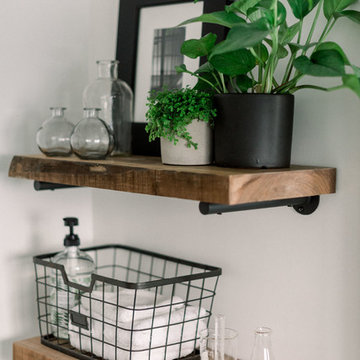
Photo Credit: Pura Soul Photography
Идея дизайна: маленькая детская ванная комната в стиле кантри с плоскими фасадами, фасадами цвета дерева среднего тона, угловой ванной, душем в нише, раздельным унитазом, белой плиткой, плиткой кабанчик, белыми стенами, полом из керамогранита, консольной раковиной, столешницей из искусственного кварца, черным полом, шторкой для ванной и белой столешницей для на участке и в саду
Идея дизайна: маленькая детская ванная комната в стиле кантри с плоскими фасадами, фасадами цвета дерева среднего тона, угловой ванной, душем в нише, раздельным унитазом, белой плиткой, плиткой кабанчик, белыми стенами, полом из керамогранита, консольной раковиной, столешницей из искусственного кварца, черным полом, шторкой для ванной и белой столешницей для на участке и в саду

A small guest bath in this Lakewood mid century was updated to be much more user friendly but remain true to the aesthetic of the home. A custom wall-hung walnut vanity with linear asymmetrical holly inlays sits beneath a custom blue concrete sinktop. The entire vanity wall and shower is tiled in a unique textured Porcelanosa tile in white.
Tim Gormley, TG Image

Kasia Fiszer
Свежая идея для дизайна: маленькая детская ванная комната в стиле фьюжн с фасадами островного типа, бежевыми фасадами, отдельно стоящей ванной, душем над ванной, унитазом-моноблоком, синей плиткой, цементной плиткой, синими стенами, полом из цементной плитки, консольной раковиной, мраморной столешницей, белым полом и шторкой для ванной для на участке и в саду - отличное фото интерьера
Свежая идея для дизайна: маленькая детская ванная комната в стиле фьюжн с фасадами островного типа, бежевыми фасадами, отдельно стоящей ванной, душем над ванной, унитазом-моноблоком, синей плиткой, цементной плиткой, синими стенами, полом из цементной плитки, консольной раковиной, мраморной столешницей, белым полом и шторкой для ванной для на участке и в саду - отличное фото интерьера
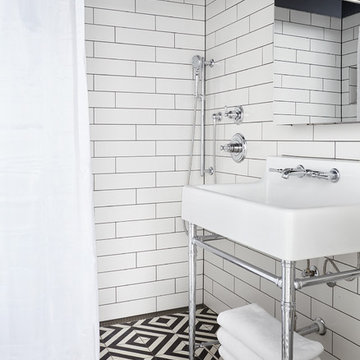
Свежая идея для дизайна: ванная комната в стиле неоклассика (современная классика) с открытым душем, черно-белой плиткой, белой плиткой, плиткой кабанчик, душевой кабиной, консольной раковиной, разноцветным полом и шторкой для ванной - отличное фото интерьера
Bel Air Photography
This bathroom's shell was outfit by the brilliant Kelly Wearstler. She installed that penny tile and black subway, the mirror and the vanities. We added the floor treatment decor (toilet, furnishings, towel bars, art) working with the great bones her work provided.
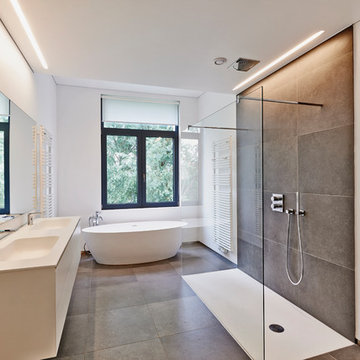
Rénovation de cette très belle salle de bain à Dijon.
Свежая идея для дизайна: главная ванная комната среднего размера в современном стиле с белыми фасадами, накладной ванной, открытым душем, инсталляцией, серой плиткой, керамической плиткой, белыми стенами, полом из керамической плитки, консольной раковиной, столешницей из оникса, серым полом, шторкой для ванной и белой столешницей - отличное фото интерьера
Свежая идея для дизайна: главная ванная комната среднего размера в современном стиле с белыми фасадами, накладной ванной, открытым душем, инсталляцией, серой плиткой, керамической плиткой, белыми стенами, полом из керамической плитки, консольной раковиной, столешницей из оникса, серым полом, шторкой для ванной и белой столешницей - отличное фото интерьера
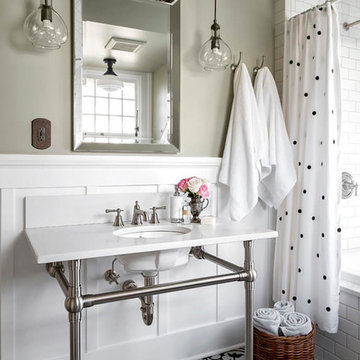
Guest Bathroom
Photography by Tony Colangelo
Glenn Turner Contracting Ltd.
Свежая идея для дизайна: ванная комната среднего размера в классическом стиле с накладной ванной, белой плиткой, плиткой кабанчик, бежевыми стенами, разноцветным полом, шторкой для ванной, душем над ванной и консольной раковиной - отличное фото интерьера
Свежая идея для дизайна: ванная комната среднего размера в классическом стиле с накладной ванной, белой плиткой, плиткой кабанчик, бежевыми стенами, разноцветным полом, шторкой для ванной, душем над ванной и консольной раковиной - отличное фото интерьера
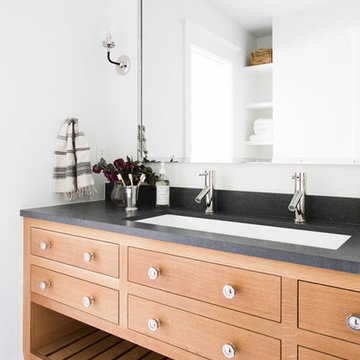
Идея дизайна: ванная комната среднего размера в морском стиле с накладной ванной, душем над ванной, белыми стенами, консольной раковиной, белым полом и шторкой для ванной
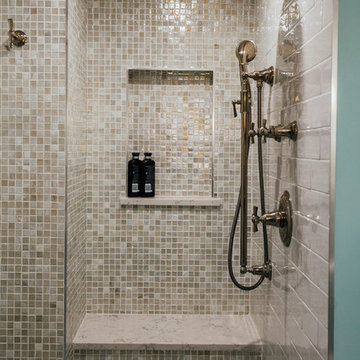
This project was such an incredible design opportunity, and instilled inspiration and excitement at every turn! Our amazing clients came to us with the challenge of converting their beloved family home into a welcoming haven for all members of the family. At the time that we met our clients, they were struggling with the difficult personal decision of the fate of the home. Their father/father-in-law had passed away and their mother/mother-in-law had recently been admitted into a nursing facility and was fighting Alzheimer’s. Resistant to loss of the home now that both parents were out of it, our clients purchased the home to keep in in the family. Despite their permanent home currently being in New Jersey, these clients dedicated themselves to keeping and revitalizing the house. We were moved by the story and became immediately passionate about bringing this dream to life.
The home was built by the parents of our clients and was only ever owned by them, making this a truly special space to the family. Our goal was to revitalize the home and to bring new energy into every room without losing the special characteristics that were original to the home when it was built. In this way, we were able to develop a house that maintains its own unique personality while offering a space of welcoming neutrality for all members of the family to enjoy over time.
The renovation touched every part of the home: the exterior, foyer, kitchen, living room, sun room, garage, six bedrooms, three bathrooms, the laundry room, and everything in between. The focus was to develop a style that carried consistently from space to space, but allowed for unique expression in the small details in every room.
Starting at the entry, we renovated the front door and entry point to offer more presence and to bring more of the mid-century vibe to the home’s exterior. We integrated a new modern front door, cedar shingle accents, new exterior paint, and gorgeous contemporary house numbers that really allow the home to stand out. Just inside the entry, we renovated the foyer to create a playful entry point worthy of attention. Cement look tile adorns the foyer floor, and we’ve added new lighting and upgraded the entry coat storage.
Upon entering the home, one will immediately be captivated by the stunning kitchen just off the entry. We transformed this space in just about every way. While the footprint of the home ultimately remained almost identical, the aesthetics were completely turned on their head. We re-worked the kitchen to maximize storage and to create an informal dining area that is great for casual hosting or morning coffee.
We removed the entry to the garage that was once in the informal dining, and created a peninsula in its place that offers a unique division between the kitchen/informal dining and the formal dining and living areas. The simple light warm light gray cabinetry offers a bit of traditional elegance, along with the marble backsplash and quartz countertops. We extended the original wood flooring into the kitchen and stained all floors to match for a warmth that truly resonates through all spaces. We upgraded appliances, added lighting everywhere, and finished the space with some gorgeous mid century furniture pieces.
In the formal dining and living room, we really focused on maintaining the original marble fireplace as a focal point. We cleaned the marble, repaired the mortar, and refinished the original fireplace screen to give a new sleek look in black. We then integrated a new gas insert for modern heating and painted the upper portion in a rich navy blue; an accent that is carried through the home consistently as a nod to our client’s love of the color.
The former entry into the old covered porch is now an elegant glass door leading to a stunning finished sunroom. This room was completely upgraded as well. We wrapped the entire space in cozy white shiplap to keep a casual feel with brightness. We tiled the floor with large format concrete look tile, and painted the old brick fireplace a bright white. We installed a new gas burning unit, and integrated transitional style lighting to bring warmth and elegance into the space. The new black-frame windows are adorned with decorative shades that feature hand-sketched bird prints, and we’ve created a dedicated garden-ware “nook” for our client who loves to work in the yard. The far end of this space is completed with two oversized chaise loungers and overhead lights…the most perfect little reading nook!
Just off the dining room, we created an entirely new space to the home: a mudroom. The clients lacked this space and desperately needed a landing spot upon entering the home from the garage. We uniquely planned existing space in the garage to utilize for this purpose, and were able to create a small but functional entry point without losing the ability to park cars in the garage. This new space features cement-look tile, gorgeous deep brown cabinetry, and plenty of storage for all the small items one might need to store while moving in and out of the home.
The remainder of the upstairs level includes massive renovations to the guest hall bathroom and guest bedroom, upstairs master bed/bath suite, and a third bedroom that we converted into a home office for the client.
Some of the largest transformations were made in the basement, where unfinished space and lack of light were converted into gloriously lit, cozy, finished spaces. Our first task was to convert the massive basement living room into the new master bedroom for our clients. We removed existing built-ins, created an entirely new walk-in closet, painted the old brick fireplace, installed a new gas unit, added carpet, introduced new lighting, replaced windows, and upgraded every part of the aesthetic appearance. One of the most incredible features of this space is the custom double sliding barn door made by a Denver artisan. This space is truly a retreat for our clients!
We also completely transformed the laundry room, back storage room, basement master bathroom, and two bedrooms.
This home’s massive scope and ever-evolving challenges were thrilling and exciting to work with, and the result is absolutely amazing. At the end of the day, this home offers a look and feel that the clients love. Above all, though, the clients feel the spirit of their family home and have a welcoming environment for all members of the family to enjoy for years to come.
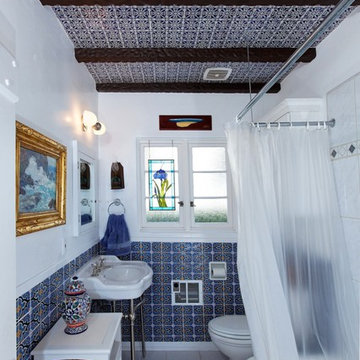
Источник вдохновения для домашнего уюта: ванная комната в средиземноморском стиле с консольной раковиной, синей плиткой и шторкой для ванной
Ванная комната с консольной раковиной и шторкой для ванной – фото дизайна интерьера
1