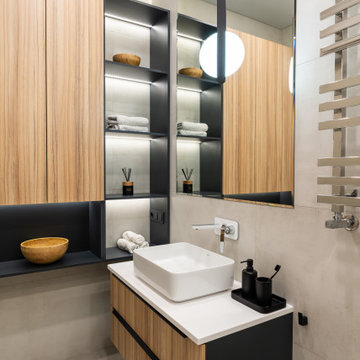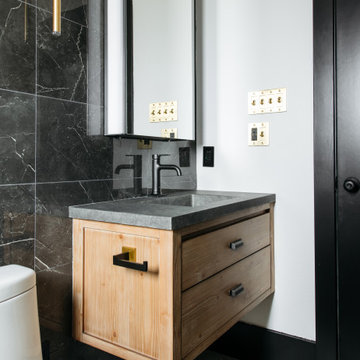Ванная комната с серым полом и подвесной тумбой – фото дизайна интерьера
Сортировать:
Бюджет
Сортировать:Популярное за сегодня
1 - 20 из 15 038 фото

Пример оригинального дизайна: ванная комната в современном стиле с плоскими фасадами, белыми фасадами, ванной в нише, душем над ванной, инсталляцией, белой плиткой, консольной раковиной, серым полом, тумбой под одну раковину и подвесной тумбой

Источник вдохновения для домашнего уюта: ванная комната в современном стиле с плоскими фасадами, светлыми деревянными фасадами, настольной раковиной, серым полом, белой столешницей, тумбой под одну раковину и подвесной тумбой

На фото: ванная комната в современном стиле с плоскими фасадами, серыми фасадами, отдельно стоящей ванной, инсталляцией, серой плиткой, керамогранитной плиткой, серыми стенами, полом из керамогранита, серым полом, белой столешницей, тумбой под две раковины и подвесной тумбой

Пример оригинального дизайна: большая ванная комната в современном стиле с плоскими фасадами, серыми фасадами, полновстраиваемой ванной, душем в нише, инсталляцией, серой плиткой, керамогранитной плиткой, черными стенами, полом из керамогранита, душевой кабиной, накладной раковиной, столешницей из плитки, серым полом, душем с распашными дверями, серой столешницей, зеркалом с подсветкой, тумбой под одну раковину и подвесной тумбой

Стильный дизайн: ванная комната в стиле неоклассика (современная классика) с плоскими фасадами, белыми фасадами, душем в нише, синими стенами, настольной раковиной, серым полом, душем с распашными дверями, серой столешницей, тумбой под две раковины и подвесной тумбой - последний тренд

Идея дизайна: серо-белый совмещенный санузел среднего размера в современном стиле с черными фасадами, душем в нише, инсталляцией, серой плиткой, керамогранитной плиткой, серыми стенами, полом из керамогранита, душевой кабиной, накладной раковиной, столешницей из искусственного камня, серым полом, душем с распашными дверями, белой столешницей, тумбой под одну раковину, подвесной тумбой и плоскими фасадами

Источник вдохновения для домашнего уюта: ванная комната в современном стиле с плоскими фасадами, фасадами цвета дерева среднего тона, серой плиткой, белыми стенами, серым полом, тумбой под одну раковину, подвесной тумбой и подвесной раковиной

Идея дизайна: большая главная ванная комната в стиле модернизм с светлыми деревянными фасадами, тумбой под две раковины, подвесной тумбой, плоскими фасадами, отдельно стоящей ванной, душем без бортиков, розовой плиткой, керамической плиткой, белыми стенами, полом из терраццо, настольной раковиной, мраморной столешницей, серым полом, открытым душем, серой столешницей, нишей и деревянным потолком

На фото: ванная комната среднего размера в стиле модернизм с плоскими фасадами, светлыми деревянными фасадами, инсталляцией, белой плиткой, мраморной плиткой, белыми стенами, полом из керамогранита, врезной раковиной, столешницей из искусственного кварца, серым полом, душем с распашными дверями, белой столешницей, тумбой под две раковины и подвесной тумбой

Zen enSuite Bath + Steam Shower
Portland, OR
type: remodel
credits
design: Matthew O. Daby - m.o.daby design
interior design: Angela Mechaley - m.o.daby design
construction: Hayes Brothers Construction
photography: Kenton Waltz - KLIK Concepts
While the floorplan of their primary bath en-suite functioned well, the clients desired a private, spa-like retreat & finishes that better reflected their taste. Guided by existing Japanese & mid-century elements of their home, the materials and rhythm were chosen to contribute to a contemplative and relaxing environment.
One of the major upgrades was incorporating a steam shower to lend to their spa experience. Existing dark, drab cabinets that protruded into the room too deep, were replaced with a custom, white oak slatted vanity & matching linen cabinet. The lighter wood & the additional few inches gained in the walkway opened the space up visually & physically. The slatted rhythm provided visual interest through texture & depth. Custom concrete countertops with integrated, ramp sinks were selected for their wabi-sabi, textural quality & ability to have a single-material, seamless transition from countertop to sink basin with no presence of a traditional drain. The darker grey color was chosen to contrast with the cabinets but also to recede from the
darker patination of the backsplash tile & matched to the grout. A pop of color highlights the backsplash pulling green from the canopy of trees seen out the window. The tile offers subtle texture & pattern reminiscent of a raked, zen, sand garden (karesansui gardens). XL format tile in a warm, sandy tone with stone effect was selected for all floor & shower wall tiles, minimizing grout lines. A deeper, textured tile accents the back shower wall, highlighted with wall-wash recessed lighting.

This small 3/4 bath was added in the space of a large entry way of this ranch house, with the bath door immediately off the master bedroom. At only 39sf, the 3'x8' space houses the toilet and sink on opposite walls, with a 3'x4' alcove shower adjacent to the sink. The key to making a small space feel large is avoiding clutter, and increasing the feeling of height - so a floating vanity cabinet was selected, with a built-in medicine cabinet above. A wall-mounted storage cabinet was added over the toilet, with hooks for towels. The shower curtain at the shower is changed with the whims and design style of the homeowner, and allows for easy cleaning with a simple toss in the washing machine.

Gorgeous contemporary master bathroom renovation! Everything from the custom floating vanity and large-format herringbone vanity wall to the soaring ceilings, walk-in shower and gold accents speaks to luxury and comfort. Simple, stylish and elegant - total win!!

The bathroom was redesigned to improve flow and add functional storage with a modern aesthetic.
Natural walnut cabinetry brings warmth balanced by the subtle movement in the warm gray floor and wall tiles and the white quartz counters and shower surround. We created half walls framing the shower topped with quartz and glass treated for easy maintenance. The angled wall and extra square footage in the water closet were eliminated for a larger vanity.
Floating vanities make the space feel larger and fit the modern aesthetic. The tall pullout storage at her vanity is one-sided to prevent items falling out the back and features shelves with acrylic sides for full product visibility.
We removed the tub deck and bump-out walls with inset shelves for improved flow and wall space for towels.
Now the freestanding tub anchors the middle of the room while allowing easy access to the windows that were blocked by the previous built-in.

An extreme renovation makeover for my clients teenagers bathroom. We expanded the footprint and upgraded all facets of the existing space. We selected a more mature, sophisticated, spa like vibe that fit her likes and needs, while maintaining a modern, subdued palette that was calming + inviting and showcased the sculptural elements in the room. There really was nowhere but up to go in this space.

На фото: ванная комната в современном стиле с душевой кабиной, плоскими фасадами, душем в нише, черной плиткой, монолитной раковиной, серым полом, душем с распашными дверями, серой столешницей, тумбой под одну раковину, подвесной тумбой и фасадами цвета дерева среднего тона

The floating vanity was custom crafted of walnut, and supports a cast concrete sink and chrome faucet. Behind it, the ship lap wall is painted in black and features a round led lit mirror. The bluestone floor adds another layer of texture and a beautiful blue gray tone to the room.

Свежая идея для дизайна: ванная комната в современном стиле с открытыми фасадами, фасадами цвета дерева среднего тона, душем в нише, белой плиткой, зелеными стенами, настольной раковиной, столешницей из дерева, серым полом, душем с распашными дверями, коричневой столешницей, тумбой под одну раковину и подвесной тумбой - отличное фото интерьера

An injection of colour brings this bathroom to life. Muted green used on the vanity compliments the black and white elements, all set on a neutral wall and floor backdrop.

На фото: ванная комната в современном стиле с плоскими фасадами, фасадами цвета дерева среднего тона, унитазом-моноблоком, черной плиткой, белыми стенами, душевой кабиной, монолитной раковиной, серым полом, серой столешницей, тумбой под одну раковину и подвесной тумбой

Primary bath with custom set in place wood soaking tub from Alaska. Automated toilet. Heated floors.
Стильный дизайн: главная ванная комната среднего размера в современном стиле с плоскими фасадами, серыми фасадами, отдельно стоящей ванной, душем над ванной, биде, керамогранитной плиткой, полом из керамогранита, врезной раковиной, столешницей из искусственного кварца, серым полом, душем с распашными дверями, белой столешницей, нишей, тумбой под одну раковину и подвесной тумбой - последний тренд
Стильный дизайн: главная ванная комната среднего размера в современном стиле с плоскими фасадами, серыми фасадами, отдельно стоящей ванной, душем над ванной, биде, керамогранитной плиткой, полом из керамогранита, врезной раковиной, столешницей из искусственного кварца, серым полом, душем с распашными дверями, белой столешницей, нишей, тумбой под одну раковину и подвесной тумбой - последний тренд
Ванная комната с серым полом и подвесной тумбой – фото дизайна интерьера
1