Ванная комната с унитазом-моноблоком и розовой плиткой – фото дизайна интерьера
Сортировать:
Бюджет
Сортировать:Популярное за сегодня
1 - 20 из 264 фото

Victor Boghossian Photography
www.victorboghossian.com
818-634-3133
Пример оригинального дизайна: маленькая ванная комната в современном стиле с душем над ванной, унитазом-моноблоком, розовой плиткой, керамогранитной плиткой, белыми стенами и полом из керамической плитки для на участке и в саду
Пример оригинального дизайна: маленькая ванная комната в современном стиле с душем над ванной, унитазом-моноблоком, розовой плиткой, керамогранитной плиткой, белыми стенами и полом из керамической плитки для на участке и в саду

Brunswick Parlour transforms a Victorian cottage into a hard-working, personalised home for a family of four.
Our clients loved the character of their Brunswick terrace home, but not its inefficient floor plan and poor year-round thermal control. They didn't need more space, they just needed their space to work harder.
The front bedrooms remain largely untouched, retaining their Victorian features and only introducing new cabinetry. Meanwhile, the main bedroom’s previously pokey en suite and wardrobe have been expanded, adorned with custom cabinetry and illuminated via a generous skylight.
At the rear of the house, we reimagined the floor plan to establish shared spaces suited to the family’s lifestyle. Flanked by the dining and living rooms, the kitchen has been reoriented into a more efficient layout and features custom cabinetry that uses every available inch. In the dining room, the Swiss Army Knife of utility cabinets unfolds to reveal a laundry, more custom cabinetry, and a craft station with a retractable desk. Beautiful materiality throughout infuses the home with warmth and personality, featuring Blackbutt timber flooring and cabinetry, and selective pops of green and pink tones.
The house now works hard in a thermal sense too. Insulation and glazing were updated to best practice standard, and we’ve introduced several temperature control tools. Hydronic heating installed throughout the house is complemented by an evaporative cooling system and operable skylight.
The result is a lush, tactile home that increases the effectiveness of every existing inch to enhance daily life for our clients, proving that good design doesn’t need to add space to add value.

Идея дизайна: ванная комната среднего размера в современном стиле с темными деревянными фасадами, отдельно стоящей ванной, открытым душем, унитазом-моноблоком, розовой плиткой, удлиненной плиткой, розовыми стенами, полом из керамической плитки, душевой кабиной, настольной раковиной, столешницей из ламината, серым полом, открытым душем, черной столешницей, тумбой под одну раковину, подвесной тумбой и плоскими фасадами
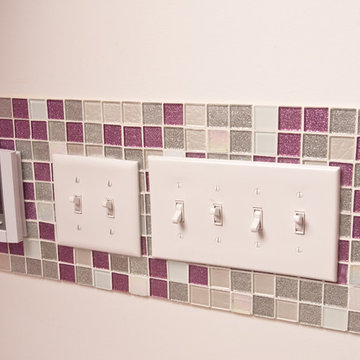
We love the sparkle from our glitter mosaic tile! Shades of pink, fuchsia, white and silver sparkles make this girly bathroom tons of fun. And what a great idea to accent with mosaics around the light switches? It ties the whole room together!
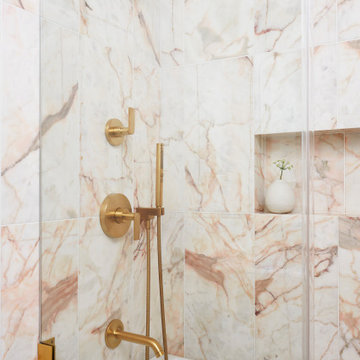
Источник вдохновения для домашнего уюта: главная ванная комната среднего размера в стиле модернизм с плоскими фасадами, светлыми деревянными фасадами, накладной ванной, душем в нише, унитазом-моноблоком, розовой плиткой, мраморной плиткой, белыми стенами, полом из мозаичной плитки, накладной раковиной, белым полом, душем с распашными дверями, белой столешницей, тумбой под одну раковину и подвесной тумбой

Toilet room with Cole & Son wallpaper and skylight above
На фото: главный совмещенный санузел среднего размера в средиземноморском стиле с плоскими фасадами, синими фасадами, открытым душем, унитазом-моноблоком, розовой плиткой, керамической плиткой, разноцветными стенами, темным паркетным полом, врезной раковиной, столешницей из искусственного кварца, коричневым полом, открытым душем, белой столешницей, тумбой под две раковины, встроенной тумбой и обоями на стенах
На фото: главный совмещенный санузел среднего размера в средиземноморском стиле с плоскими фасадами, синими фасадами, открытым душем, унитазом-моноблоком, розовой плиткой, керамической плиткой, разноцветными стенами, темным паркетным полом, врезной раковиной, столешницей из искусственного кварца, коричневым полом, открытым душем, белой столешницей, тумбой под две раковины, встроенной тумбой и обоями на стенах

Источник вдохновения для домашнего уюта: детская ванная комната среднего размера в стиле модернизм с черными фасадами, ванной в нише, двойным душем, унитазом-моноблоком, розовой плиткой, мраморной плиткой, белыми стенами, полом из керамогранита, раковиной с несколькими смесителями, столешницей из кварцита, черным полом, душем с раздвижными дверями, белой столешницей, зеркалом с подсветкой, тумбой под одну раковину и подвесной тумбой
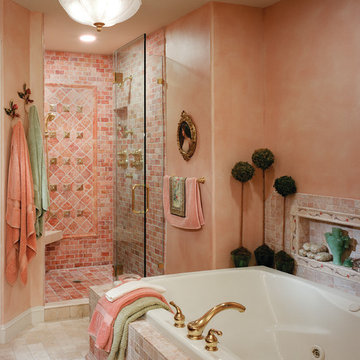
Halkin Mason Photography
Источник вдохновения для домашнего уюта: главная ванная комната в средиземноморском стиле с унитазом-моноблоком, оранжевой плиткой, розовой плиткой, оранжевыми стенами, мраморным полом, врезной раковиной, мраморной столешницей, бежевым полом, душем с распашными дверями, накладной ванной и душем в нише
Источник вдохновения для домашнего уюта: главная ванная комната в средиземноморском стиле с унитазом-моноблоком, оранжевой плиткой, розовой плиткой, оранжевыми стенами, мраморным полом, врезной раковиной, мраморной столешницей, бежевым полом, душем с распашными дверями, накладной ванной и душем в нише
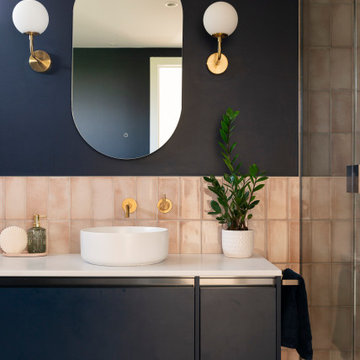
На фото: детская ванная комната среднего размера в морском стиле с плоскими фасадами, синими фасадами, отдельно стоящей ванной, душем без бортиков, унитазом-моноблоком, розовой плиткой, керамогранитной плиткой, синими стенами, полом из керамогранита, настольной раковиной, столешницей из искусственного камня, серым полом, душем с распашными дверями, белой столешницей, нишей, тумбой под одну раковину и подвесной тумбой с

We had the pleasure of renovating this small A-frame style house at the foot of the Minnewaska Ridge. The kitchen was a simple, Scandinavian inspired look with the flat maple fronts. In one bathroom we did a pastel pink vertical stacked-wall with a curbless shower floor. In the second bath it was light and bright with a skylight and larger subway tile up to the ceiling.

Wall hung ADP Glacier vanity in Natural Oak with a matching asymmetric mirror cabinet with open shelves on one side. Beneath the vanity is LED strip lighting on a sensor.
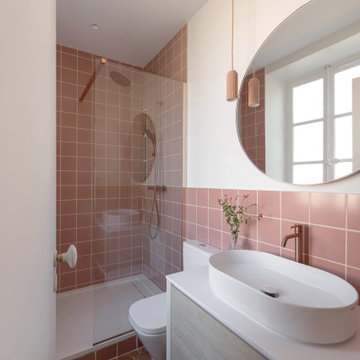
La nouvelle salle de bains créée propose un espace lumineux et confortable dans une ambiance toute "rose" des faïences à la robinetterie cuivrée en passant par la petite suspension.
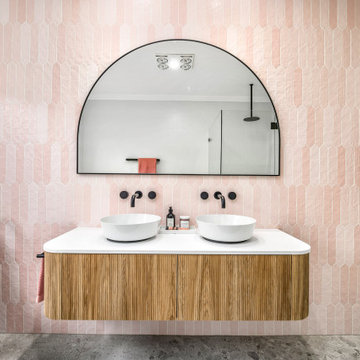
На фото: главная ванная комната среднего размера в морском стиле с фасадами островного типа, фасадами цвета дерева среднего тона, отдельно стоящей ванной, угловым душем, унитазом-моноблоком, розовой плиткой, белыми стенами, настольной раковиной, серым полом, душем с распашными дверями, белой столешницей, нишей, тумбой под две раковины и подвесной тумбой с
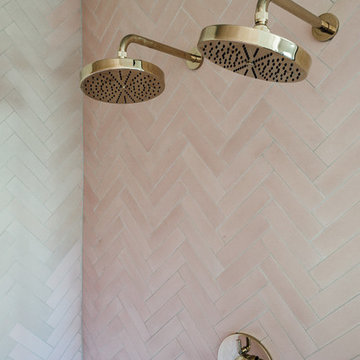
Kerri Fukui
Источник вдохновения для домашнего уюта: главная ванная комната среднего размера в стиле фьюжн с отдельно стоящей ванной, открытым душем, унитазом-моноблоком, розовой плиткой, цементной плиткой, белыми стенами, раковиной с пьедесталом, полом из керамической плитки и черным полом
Источник вдохновения для домашнего уюта: главная ванная комната среднего размера в стиле фьюжн с отдельно стоящей ванной, открытым душем, унитазом-моноблоком, розовой плиткой, цементной плиткой, белыми стенами, раковиной с пьедесталом, полом из керамической плитки и черным полом
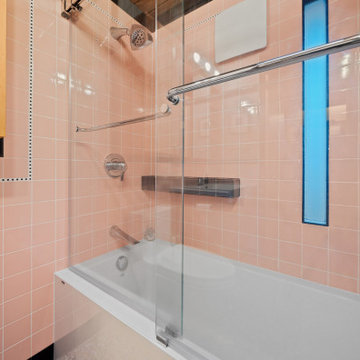
Идея дизайна: ванная комната в стиле ретро с фасадами цвета дерева среднего тона, накладной ванной, душем над ванной, унитазом-моноблоком, розовой плиткой, керамической плиткой, разноцветными стенами, полом из керамогранита, душевой кабиной, накладной раковиной, столешницей из кварцита, разноцветным полом, душем с раздвижными дверями, белой столешницей, тумбой под одну раковину и встроенной тумбой
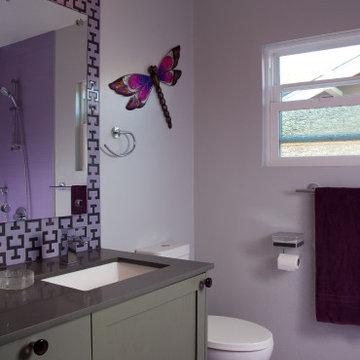
A fun purple powder bath! A small bathroom is a great place to go bold with color or wallpaper. It's a nice surprise to be invited in with a bold or bright palette. This purple bath went all the way with purple flooring, purple tile in the shower and a plum and purple interlocking tile backsplash that goes to the ceiling. The mirror is mounted on metal standoffs and "floats" over the tile. Custom oak wood painted gray cabinet with black glass knobs and gray engineering stone counter with under mount sink.
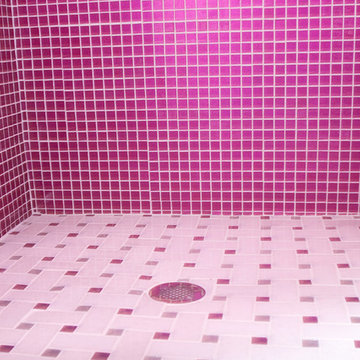
What a fabulously girly shower! We love the sparkle from our fuchsia pink glitter mosaic tile! The mosaic pattern on the floor adds something extra to this shower too!

Brunswick Parlour transforms a Victorian cottage into a hard-working, personalised home for a family of four.
Our clients loved the character of their Brunswick terrace home, but not its inefficient floor plan and poor year-round thermal control. They didn't need more space, they just needed their space to work harder.
The front bedrooms remain largely untouched, retaining their Victorian features and only introducing new cabinetry. Meanwhile, the main bedroom’s previously pokey en suite and wardrobe have been expanded, adorned with custom cabinetry and illuminated via a generous skylight.
At the rear of the house, we reimagined the floor plan to establish shared spaces suited to the family’s lifestyle. Flanked by the dining and living rooms, the kitchen has been reoriented into a more efficient layout and features custom cabinetry that uses every available inch. In the dining room, the Swiss Army Knife of utility cabinets unfolds to reveal a laundry, more custom cabinetry, and a craft station with a retractable desk. Beautiful materiality throughout infuses the home with warmth and personality, featuring Blackbutt timber flooring and cabinetry, and selective pops of green and pink tones.
The house now works hard in a thermal sense too. Insulation and glazing were updated to best practice standard, and we’ve introduced several temperature control tools. Hydronic heating installed throughout the house is complemented by an evaporative cooling system and operable skylight.
The result is a lush, tactile home that increases the effectiveness of every existing inch to enhance daily life for our clients, proving that good design doesn’t need to add space to add value.
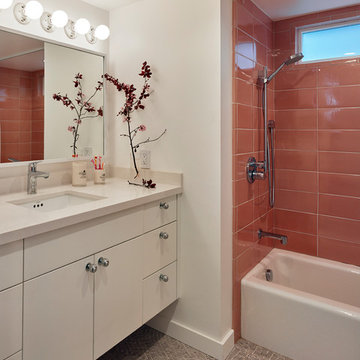
This fresh and airy bathroom uses rich pink ceramic tiles in the tub niche to make two little girls happy :) and has hand-marked Sharpy-marker floor tiles (that's the way the artist made the originals - the Italian factory then ran off a good number using high-tech reproduction methods) for an updated -style feeling.
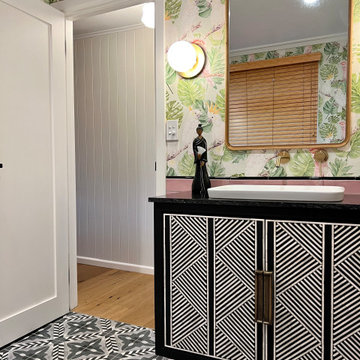
Источник вдохновения для домашнего уюта: главная ванная комната среднего размера в стиле фьюжн с фасадами островного типа, черными фасадами, отдельно стоящей ванной, душем в нише, унитазом-моноблоком, розовой плиткой, керамической плиткой, разноцветными стенами, полом из керамической плитки, накладной раковиной, разноцветным полом, душем с распашными дверями, черной столешницей, нишей, тумбой под одну раковину, встроенной тумбой, обоями на стенах и столешницей из гранита
Ванная комната с унитазом-моноблоком и розовой плиткой – фото дизайна интерьера
1