Ванная комната с разноцветными стенами и белым полом – фото дизайна интерьера
Сортировать:
Бюджет
Сортировать:Популярное за сегодня
1 - 20 из 965 фото
1 из 3

Designed by Banner Day Interiors, these minty green bathroom tiles in a subway pattern add just the right pop of color to this classic-inspired shower. Sample more handmade colors at fireclaytile.com/samples
TILE SHOWN
4x8 Tiles in Celadon

A Relaxed Coastal Bathroom showcasing a sage green subway tiled feature wall combined with a white ripple wall tile and a light terrazzo floor tile.
This family-friendly bathroom uses brushed copper tapware from ABI Interiors throughout and features a rattan wall hung vanity with a stone top and an above counter vessel basin. An arch mirror and niche beside the vanity wall complements this user-friendly bathroom.
A freestanding bathtub always gives a luxury look to any bathroom and completes this coastal relaxed family bathroom.

This lavish primary bathroom stars an illuminated, floating vanity brilliantly suited with French gold fixtures and set before floor-to-ceiling chevron tile. The walk-in shower features large, book-matched porcelain slabs that mirror the pattern, movement, and veining of marble. As a stylistic nod to the previous design inhabiting this space, our designers created a custom wood niche lined with wallpaper passed down through generations.

Стильный дизайн: маленькая детская ванная комната с белыми фасадами, зеленой плиткой, керамогранитной плиткой, разноцветными стенами, мраморным полом, монолитной раковиной, белым полом, душем с распашными дверями, белой столешницей, нишей, тумбой под одну раковину, встроенной тумбой и обоями на стенах для на участке и в саду - последний тренд
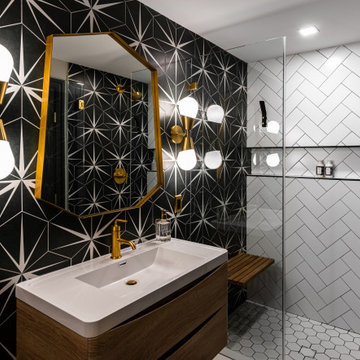
На фото: ванная комната среднего размера в стиле неоклассика (современная классика) с плоскими фасадами, темными деревянными фасадами, ванной в нише, душем в нише, разноцветной плиткой, керамогранитной плиткой, разноцветными стенами, полом из керамогранита, душевой кабиной, монолитной раковиной, столешницей из искусственного камня, белым полом, душем с распашными дверями и белой столешницей
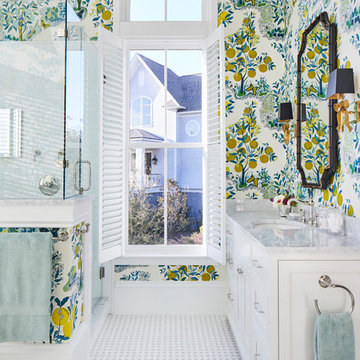
Свежая идея для дизайна: главная ванная комната в морском стиле с фасадами с декоративным кантом, белыми фасадами, угловым душем, белой плиткой, керамогранитной плиткой, разноцветными стенами, полом из керамогранита, врезной раковиной, мраморной столешницей, белым полом, душем с распашными дверями и серой столешницей - отличное фото интерьера

Идея дизайна: детская ванная комната среднего размера в викторианском стиле с отдельно стоящей ванной, угловым душем, унитазом-моноблоком, бежевой плиткой, керамогранитной плиткой, разноцветными стенами, полом из керамогранита, раковиной с пьедесталом, плоскими фасадами, фасадами цвета дерева среднего тона, стеклянной столешницей, белым полом и открытым душем

На фото: ванная комната среднего размера в современном стиле с инсталляцией, белой плиткой, разноцветной плиткой, плоскими фасадами, коричневыми фасадами, полновстраиваемой ванной, душем над ванной, керамогранитной плиткой, разноцветными стенами, полом из керамогранита, душевой кабиной, столешницей из дерева, белым полом, шторкой для ванной и коричневой столешницей с
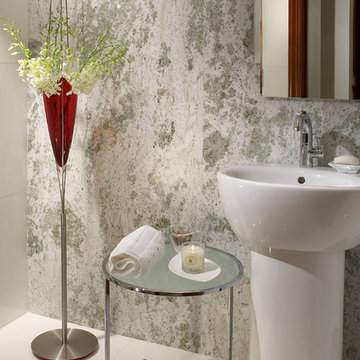
An other Magnificent Interior design in Miami by J Design Group.
From our initial meeting, Ms. Corridor had the ability to catch my vision and quickly paint a picture for me of the new interior design for my three bedrooms, 2 ½ baths, and 3,000 sq. ft. penthouse apartment. Regardless of the complexity of the design, her details were always clear and concise. She handled our project with the greatest of integrity and loyalty. The craftsmanship and quality of our furniture, flooring, and cabinetry was superb.
The uniqueness of the final interior design confirms Ms. Jennifer Corredor’s tremendous talent, education, and experience she attains to manifest her miraculous designs with and impressive turnaround time. Her ability to lead and give insight as needed from a construction phase not originally in the scope of the project was impeccable. Finally, Ms. Jennifer Corredor’s ability to convey and interpret the interior design budge far exceeded my highest expectations leaving me with the utmost satisfaction of our project.
Ms. Jennifer Corredor has made me so pleased with the delivery of her interior design work as well as her keen ability to work with tight schedules, various personalities, and still maintain the highest degree of motivation and enthusiasm. I have already given her as a recommended interior designer to my friends, family, and colleagues as the Interior Designer to hire: Not only in Florida, but in my home state of New York as well.
S S
Bal Harbour – Miami.
Thanks for your interest in our Contemporary Interior Design projects and if you have any question please do not hesitate to ask us.
225 Malaga Ave.
Coral Gable, FL 33134
http://www.JDesignGroup.com
305.444.4611
"Miami modern"
“Contemporary Interior Designers”
“Modern Interior Designers”
“Coco Plum Interior Designers”
“Sunny Isles Interior Designers”
“Pinecrest Interior Designers”
"J Design Group interiors"
"South Florida designers"
“Best Miami Designers”
"Miami interiors"
"Miami decor"
“Miami Beach Designers”
“Best Miami Interior Designers”
“Miami Beach Interiors”
“Luxurious Design in Miami”
"Top designers"
"Deco Miami"
"Luxury interiors"
“Miami Beach Luxury Interiors”
“Miami Interior Design”
“Miami Interior Design Firms”
"Beach front"
“Top Interior Designers”
"top decor"
“Top Miami Decorators”
"Miami luxury condos"
"modern interiors"
"Modern”
"Pent house design"
"white interiors"
“Top Miami Interior Decorators”
“Top Miami Interior Designers”
“Modern Designers in Miami”
http://www.JDesignGroup.com
305.444.4611
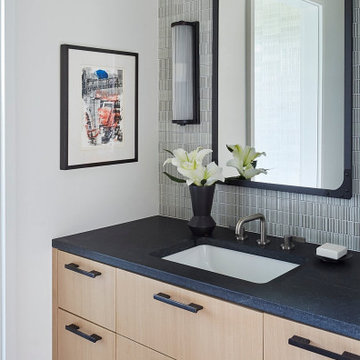
Стильный дизайн: большая ванная комната в стиле модернизм с плоскими фасадами, бежевыми фасадами, разноцветной плиткой, разноцветными стенами, белым полом, черной столешницей, тумбой под одну раковину, встроенной тумбой и обоями на стенах - последний тренд

Идея дизайна: большая главная ванная комната в стиле кантри с фасадами в стиле шейкер, черными фасадами, душем в нише, белой плиткой, плиткой кабанчик, разноцветными стенами, полом из цементной плитки, врезной раковиной, столешницей из искусственного кварца, белым полом, душем с распашными дверями и белой столешницей

Walnut floating vanities in newly remodeled master bath. Vanities have all drawers below the counter including a top drawer under the sinks.
На фото: большая главная ванная комната в современном стиле с плоскими фасадами, коричневыми фасадами, отдельно стоящей ванной, душевой комнатой, унитазом-моноблоком, белой плиткой, керамической плиткой, разноцветными стенами, полом из керамогранита, настольной раковиной, столешницей из искусственного кварца, белым полом, открытым душем, белой столешницей, сиденьем для душа, тумбой под две раковины, подвесной тумбой и сводчатым потолком
На фото: большая главная ванная комната в современном стиле с плоскими фасадами, коричневыми фасадами, отдельно стоящей ванной, душевой комнатой, унитазом-моноблоком, белой плиткой, керамической плиткой, разноцветными стенами, полом из керамогранита, настольной раковиной, столешницей из искусственного кварца, белым полом, открытым душем, белой столешницей, сиденьем для душа, тумбой под две раковины, подвесной тумбой и сводчатым потолком
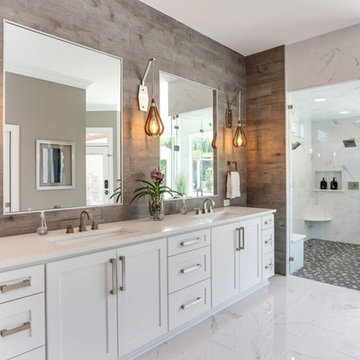
На фото: главная ванная комната в современном стиле с фасадами в стиле шейкер, белыми фасадами, душевой комнатой, белой плиткой, разноцветными стенами, врезной раковиной, белым полом и душем с распашными дверями с
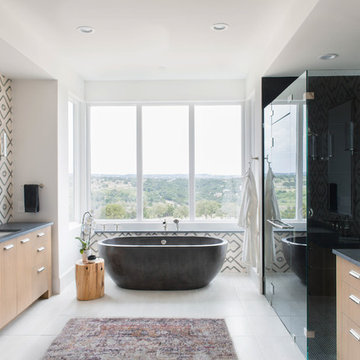
Reagen Taylor Photography
Свежая идея для дизайна: главная ванная комната в стиле неоклассика (современная классика) с плоскими фасадами, коричневыми фасадами, отдельно стоящей ванной, душем в нише, черной плиткой, разноцветными стенами, врезной раковиной, белым полом и душем с распашными дверями - отличное фото интерьера
Свежая идея для дизайна: главная ванная комната в стиле неоклассика (современная классика) с плоскими фасадами, коричневыми фасадами, отдельно стоящей ванной, душем в нише, черной плиткой, разноцветными стенами, врезной раковиной, белым полом и душем с распашными дверями - отличное фото интерьера
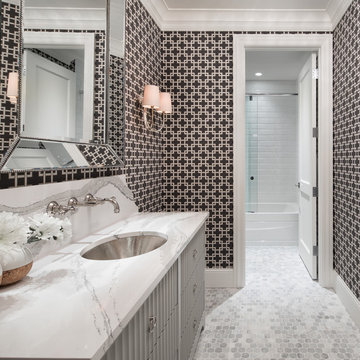
Builder: John Kraemer & Sons | Building Architecture: Charlie & Co. Design | Interiors: Martha O'Hara Interiors | Photography: Landmark Photography
На фото: ванная комната среднего размера в стиле неоклассика (современная классика) с серыми фасадами, мраморным полом, столешницей из искусственного кварца, белым полом, душем с распашными дверями, разноцветными стенами, врезной раковиной и плоскими фасадами
На фото: ванная комната среднего размера в стиле неоклассика (современная классика) с серыми фасадами, мраморным полом, столешницей из искусственного кварца, белым полом, душем с распашными дверями, разноцветными стенами, врезной раковиной и плоскими фасадами
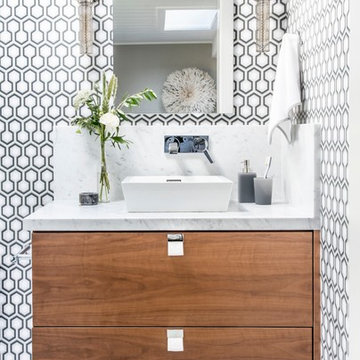
Aubrie Pick
Пример оригинального дизайна: ванная комната среднего размера в современном стиле с плоскими фасадами, разноцветными стенами, настольной раковиной, мраморной столешницей, белым полом, фасадами цвета дерева среднего тона, полом из керамической плитки и душевой кабиной
Пример оригинального дизайна: ванная комната среднего размера в современном стиле с плоскими фасадами, разноцветными стенами, настольной раковиной, мраморной столешницей, белым полом, фасадами цвета дерева среднего тона, полом из керамической плитки и душевой кабиной

Our clients relocated to Ann Arbor and struggled to find an open layout home that was fully functional for their family. We worked to create a modern inspired home with convenient features and beautiful finishes.
This 4,500 square foot home includes 6 bedrooms, and 5.5 baths. In addition to that, there is a 2,000 square feet beautifully finished basement. It has a semi-open layout with clean lines to adjacent spaces, and provides optimum entertaining for both adults and kids.
The interior and exterior of the home has a combination of modern and transitional styles with contrasting finishes mixed with warm wood tones and geometric patterns.
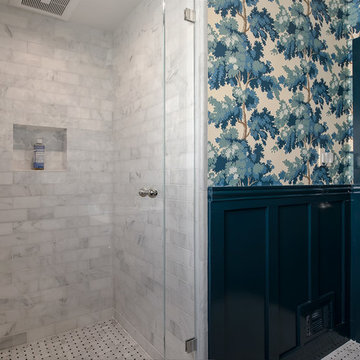
Свежая идея для дизайна: маленькая ванная комната в классическом стиле с открытыми фасадами, душем в нише, раздельным унитазом, белой плиткой, мраморной плиткой, разноцветными стенами, мраморным полом, душевой кабиной, консольной раковиной, столешницей из искусственного камня, белым полом и душем с распашными дверями для на участке и в саду - отличное фото интерьера
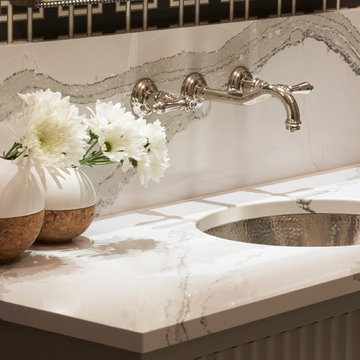
Builder: John Kraemer & Sons | Building Architecture: Charlie & Co. Design | Interiors: Martha O'Hara Interiors | Photography: Landmark Photography
Пример оригинального дизайна: главная ванная комната среднего размера в стиле неоклассика (современная классика) с мраморным полом, столешницей из искусственного кварца, белым полом, душем с распашными дверями, фасадами островного типа, серыми фасадами, разноцветными стенами и врезной раковиной
Пример оригинального дизайна: главная ванная комната среднего размера в стиле неоклассика (современная классика) с мраморным полом, столешницей из искусственного кварца, белым полом, душем с распашными дверями, фасадами островного типа, серыми фасадами, разноцветными стенами и врезной раковиной

The family living in this shingled roofed home on the Peninsula loves color and pattern. At the heart of the two-story house, we created a library with high gloss lapis blue walls. The tête-à-tête provides an inviting place for the couple to read while their children play games at the antique card table. As a counterpoint, the open planned family, dining room, and kitchen have white walls. We selected a deep aubergine for the kitchen cabinetry. In the tranquil master suite, we layered celadon and sky blue while the daughters' room features pink, purple, and citrine.
Ванная комната с разноцветными стенами и белым полом – фото дизайна интерьера
1