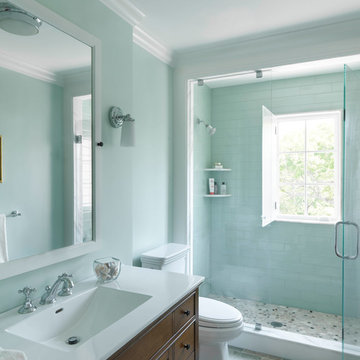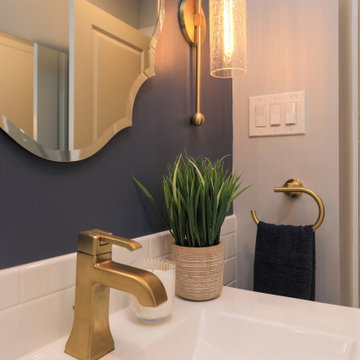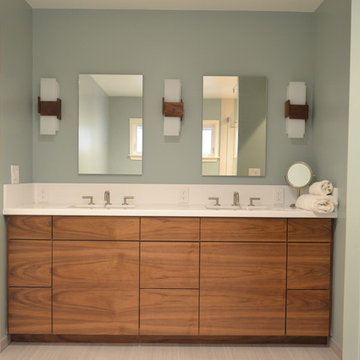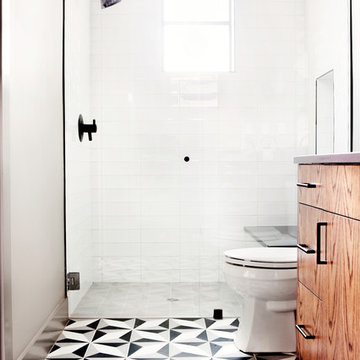Ванная комната с столешницей из искусственного камня и разноцветным полом – фото дизайна интерьера
Сортировать:Популярное за сегодня
1 - 20 из 1 819 фото

Идея дизайна: главная ванная комната среднего размера, в белых тонах с отделкой деревом в современном стиле с плоскими фасадами, фасадами цвета дерева среднего тона, полновстраиваемой ванной, инсталляцией, серой плиткой, керамической плиткой, бежевыми стенами, полом из керамогранита, накладной раковиной, столешницей из искусственного камня, разноцветным полом, белой столешницей, зеркалом с подсветкой, тумбой под одну раковину, подвесной тумбой и душем над ванной

Источник вдохновения для домашнего уюта: ванная комната среднего размера в классическом стиле с раздельным унитазом, серыми стенами, разноцветным полом, черными фасадами, ванной на ножках, угловым душем, белой плиткой, плиткой кабанчик, полом из керамической плитки, душевой кабиной, врезной раковиной, столешницей из искусственного камня и душем с распашными дверями

Источник вдохновения для домашнего уюта: ванная комната среднего размера в стиле неоклассика (современная классика) с фасадами в стиле шейкер, серыми фасадами, душем в нише, раздельным унитазом, белыми стенами, полом из цементной плитки, душевой кабиной, врезной раковиной, разноцветным полом, белой столешницей и столешницей из искусственного камня

This master bathroom has everything you need to get you ready for the day. The beautiful backsplash has a mixture of brown tones that add dimension and texture to the focal wall. The lighting blends well with the other bathroom fixtures and the cabinets provide plenty of storage while demonstrating a simply beautiful style. Brad Knipstein was the photographer.

Modern Mid-Century style primary bathroom remodeling in Alexandria, VA with walnut flat door vanity, light gray painted wall, gold fixtures, black accessories, subway and star patterned ceramic tiles.

Источник вдохновения для домашнего уюта: ванная комната в современном стиле с черными фасадами, отдельно стоящей ванной, открытым душем, зеленой плиткой, удлиненной плиткой, белыми стенами, полом из керамической плитки, душевой кабиной, раковиной с пьедесталом, столешницей из искусственного камня, разноцветным полом, открытым душем, черной столешницей, тумбой под две раковины, подвесной тумбой и плоскими фасадами

На фото: ванная комната в средиземноморском стиле с темными деревянными фасадами, открытым душем, белыми стенами, врезной раковиной, разноцветным полом, полом из цементной плитки, столешницей из искусственного камня, белой столешницей и фасадами с декоративным кантом с

Brunswick Parlour transforms a Victorian cottage into a hard-working, personalised home for a family of four.
Our clients loved the character of their Brunswick terrace home, but not its inefficient floor plan and poor year-round thermal control. They didn't need more space, they just needed their space to work harder.
The front bedrooms remain largely untouched, retaining their Victorian features and only introducing new cabinetry. Meanwhile, the main bedroom’s previously pokey en suite and wardrobe have been expanded, adorned with custom cabinetry and illuminated via a generous skylight.
At the rear of the house, we reimagined the floor plan to establish shared spaces suited to the family’s lifestyle. Flanked by the dining and living rooms, the kitchen has been reoriented into a more efficient layout and features custom cabinetry that uses every available inch. In the dining room, the Swiss Army Knife of utility cabinets unfolds to reveal a laundry, more custom cabinetry, and a craft station with a retractable desk. Beautiful materiality throughout infuses the home with warmth and personality, featuring Blackbutt timber flooring and cabinetry, and selective pops of green and pink tones.
The house now works hard in a thermal sense too. Insulation and glazing were updated to best practice standard, and we’ve introduced several temperature control tools. Hydronic heating installed throughout the house is complemented by an evaporative cooling system and operable skylight.
The result is a lush, tactile home that increases the effectiveness of every existing inch to enhance daily life for our clients, proving that good design doesn’t need to add space to add value.

primary bathroom with two generous vanities, black freestanding tub, gold plumbing fixture, white shaker cabinets, mix porcelain tile floors with multi color penny tile and large format square tiles, built in bench, soap niche

We ? bathroom renovations! This initially drab space was so poorly laid-out that it fit only a tiny vanity for a family of four!
Working in the existing footprint, and in a matter of a few weeks, we were able to design and renovate this space to accommodate a double vanity (SO important when it is the only bathroom in the house!). In addition, we snuck in a private toilet room for added functionality. Now this bath is a stunning workhorse!

Стильный дизайн: большая главная ванная комната в стиле неоклассика (современная классика) с фасадами цвета дерева среднего тона, угловым душем, белой плиткой, плиткой кабанчик, белыми стенами, врезной раковиной, столешницей из искусственного камня, разноцветным полом, душем с распашными дверями, белой столешницей и плоскими фасадами - последний тренд

Дизайнер - Татьяна Архипова, фотограф - Михаил Лоскутов.
Стильный дизайн: главная ванная комната среднего размера в стиле неоклассика (современная классика) с серой плиткой, керамогранитной плиткой, полом из керамогранита, столешницей из искусственного камня, разноцветным полом, бежевой столешницей, ванной в нише, фасадами в стиле шейкер, синими фасадами, серыми стенами и окном - последний тренд
Стильный дизайн: главная ванная комната среднего размера в стиле неоклассика (современная классика) с серой плиткой, керамогранитной плиткой, полом из керамогранита, столешницей из искусственного камня, разноцветным полом, бежевой столешницей, ванной в нише, фасадами в стиле шейкер, синими фасадами, серыми стенами и окном - последний тренд

We didn’t want the floor to be the cool thing in the room that steals the show, so we picked an interesting color and painted the ceiling as well. This bathroom invites you to look up and down equally.

Please see all of the specifications to this shower:
Shower wall tile:
Daltile- Pickets- Matte white, model: CG-PKMTWH7530
Bathroom floor tile: Lili Cement tiles, Tiffany collection, color 3. http://lilitile.com/project/tiffany-3/
Plumbing fixtures:
Brizo, Litze collection in the brilliance luxe gold
https://www.brizo.com/bath/collection/litze
Vanity hardware:
Amerock pulls in the golden champagne finish: https://www.amerock.com/Products/Detail/pid/2836/s/golden-champagne_pull_bar-pulls_128mm_bp40517bbz
The dimensions of this bathroom are: 4'-11" wide by 8'-10" long
Paint by Sherwin Williams:
Vanity cabinet- SW 6244 Naval
Walls- SW 7015 Repose Gray
Door hardware: Emtek C520ROUUS19- Flat Black Round Knob
https://www.build.com/emtek-c520rou-privacy-door-knob/s443128?uid=2613248
Lighting was purchased via Etsy:
https://www.etsy.com/listing/266595096/double-bulb-sconce-light-solid-brass?gpla=1&gao=1&&utm_source=google&utm_medium=cpc&utm_campaign=shopping_us_a-home_and_living-lighting-sconces&utm_custom1=e0d352ca-f1fd-4e22-9313-ab9669b0b1ff&gclid=EAIaIQobChMIpNGS_9r61wIVDoRpCh1XAQWxEAQYASABEgKLhPD_BwE
These are the gold tipped bulbs for the light fixture:
https://www.cb2.com/g25-gold-tipped-60w-light-bulb/s161692

Photo : BCDF Studio
На фото: главная ванная комната среднего размера в современном стиле с плоскими фасадами, светлыми деревянными фасадами, белой плиткой, плиткой кабанчик, белыми стенами, разноцветным полом, белой столешницей, открытым душем, полом из цементной плитки, консольной раковиной, столешницей из искусственного камня, душем с распашными дверями, нишей, тумбой под одну раковину и подвесной тумбой с
На фото: главная ванная комната среднего размера в современном стиле с плоскими фасадами, светлыми деревянными фасадами, белой плиткой, плиткой кабанчик, белыми стенами, разноцветным полом, белой столешницей, открытым душем, полом из цементной плитки, консольной раковиной, столешницей из искусственного камня, душем с распашными дверями, нишей, тумбой под одну раковину и подвесной тумбой с

Источник вдохновения для домашнего уюта: ванная комната среднего размера в морском стиле с темными деревянными фасадами, душем в нише, синей плиткой, стеклянной плиткой, синими стенами, полом из галечной плитки, душевой кабиной, монолитной раковиной, столешницей из искусственного камня, разноцветным полом и душем с распашными дверями

What was once a choppy, dreary primary bath was transformed into a spa retreat featuring a stone soaking bathtub, steam shower, glass enclosed water closet, double vanity, and a detailed designed lighting plan. The art-deco blue fan mosaic feature wall tile is a framed art installation anchoring the space. The designer ceiling lighting and sconces, and all drawer vanity, and spacious plan allows for a pouf and potted plants.

Gold toned plumbing fixtures and hardware
На фото: маленькая ванная комната в стиле неоклассика (современная классика) с плоскими фасадами, синими фасадами, накладной ванной, душем над ванной, унитазом-моноблоком, белой плиткой, керамогранитной плиткой, синими стенами, полом из керамической плитки, монолитной раковиной, столешницей из искусственного камня, разноцветным полом, шторкой для ванной и белой столешницей для на участке и в саду
На фото: маленькая ванная комната в стиле неоклассика (современная классика) с плоскими фасадами, синими фасадами, накладной ванной, душем над ванной, унитазом-моноблоком, белой плиткой, керамогранитной плиткой, синими стенами, полом из керамической плитки, монолитной раковиной, столешницей из искусственного камня, разноцветным полом, шторкой для ванной и белой столешницей для на участке и в саду

Part of a whole house remodel where every space was touched and several spaces were re-located for better function, these two bathrooms are now perfectly adapted for their users. The hall bath/kids bath has 2 vanities for no waiting, a large shower stall with a wavy tile accent wall and lots of storage including a hamper drawer. The master bath has a large soaking tub, a two person shower stall with pebble tile floor, lots of vanity space in a modern walnut and is light, bright and spacious.

Mia Baxter Smail
Свежая идея для дизайна: маленькая ванная комната в стиле неоклассика (современная классика) с плоскими фасадами, фасадами цвета дерева среднего тона, душем в нише, раздельным унитазом, белой плиткой, керамогранитной плиткой, белыми стенами, полом из цементной плитки, душевой кабиной, врезной раковиной, столешницей из искусственного камня, разноцветным полом и душем с распашными дверями для на участке и в саду - отличное фото интерьера
Свежая идея для дизайна: маленькая ванная комната в стиле неоклассика (современная классика) с плоскими фасадами, фасадами цвета дерева среднего тона, душем в нише, раздельным унитазом, белой плиткой, керамогранитной плиткой, белыми стенами, полом из цементной плитки, душевой кабиной, врезной раковиной, столешницей из искусственного камня, разноцветным полом и душем с распашными дверями для на участке и в саду - отличное фото интерьера
Ванная комната с столешницей из искусственного камня и разноцветным полом – фото дизайна интерьера
1