Ванная комната с разноцветной плиткой и столешницей из дерева – фото дизайна интерьера
Сортировать:
Бюджет
Сортировать:Популярное за сегодня
21 - 40 из 1 287 фото
1 из 3
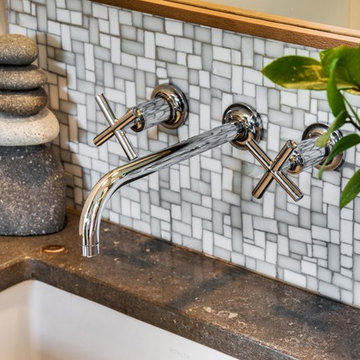
Greg Scott Makinen
Источник вдохновения для домашнего уюта: маленькая ванная комната в стиле фьюжн с разноцветной плиткой, плиткой мозаикой, серыми стенами, душевой кабиной, монолитной раковиной и столешницей из дерева для на участке и в саду
Источник вдохновения для домашнего уюта: маленькая ванная комната в стиле фьюжн с разноцветной плиткой, плиткой мозаикой, серыми стенами, душевой кабиной, монолитной раковиной и столешницей из дерева для на участке и в саду
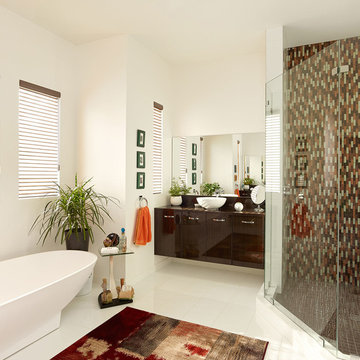
На фото: главная ванная комната среднего размера в современном стиле с темными деревянными фасадами, отдельно стоящей ванной, угловым душем, разноцветной плиткой, плиткой мозаикой, белыми стенами, полом из керамической плитки, настольной раковиной, плоскими фасадами, столешницей из дерева, белым полом, душем с распашными дверями и разноцветной столешницей
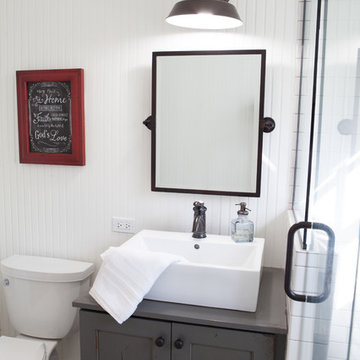
This 1930's Barrington Hills farmhouse was in need of some TLC when it was purchased by this southern family of five who planned to make it their new home. The renovation taken on by Advance Design Studio's designer Scott Christensen and master carpenter Justin Davis included a custom porch, custom built in cabinetry in the living room and children's bedrooms, 2 children's on-suite baths, a guest powder room, a fabulous new master bath with custom closet and makeup area, a new upstairs laundry room, a workout basement, a mud room, new flooring and custom wainscot stairs with planked walls and ceilings throughout the home.
The home's original mechanicals were in dire need of updating, so HVAC, plumbing and electrical were all replaced with newer materials and equipment. A dramatic change to the exterior took place with the addition of a quaint standing seam metal roofed farmhouse porch perfect for sipping lemonade on a lazy hot summer day.
In addition to the changes to the home, a guest house on the property underwent a major transformation as well. Newly outfitted with updated gas and electric, a new stacking washer/dryer space was created along with an updated bath complete with a glass enclosed shower, something the bath did not previously have. A beautiful kitchenette with ample cabinetry space, refrigeration and a sink was transformed as well to provide all the comforts of home for guests visiting at the classic cottage retreat.
The biggest design challenge was to keep in line with the charm the old home possessed, all the while giving the family all the convenience and efficiency of modern functioning amenities. One of the most interesting uses of material was the porcelain "wood-looking" tile used in all the baths and most of the home's common areas. All the efficiency of porcelain tile, with the nostalgic look and feel of worn and weathered hardwood floors. The home’s casual entry has an 8" rustic antique barn wood look porcelain tile in a rich brown to create a warm and welcoming first impression.
Painted distressed cabinetry in muted shades of gray/green was used in the powder room to bring out the rustic feel of the space which was accentuated with wood planked walls and ceilings. Fresh white painted shaker cabinetry was used throughout the rest of the rooms, accentuated by bright chrome fixtures and muted pastel tones to create a calm and relaxing feeling throughout the home.
Custom cabinetry was designed and built by Advance Design specifically for a large 70” TV in the living room, for each of the children’s bedroom’s built in storage, custom closets, and book shelves, and for a mudroom fit with custom niches for each family member by name.
The ample master bath was fitted with double vanity areas in white. A generous shower with a bench features classic white subway tiles and light blue/green glass accents, as well as a large free standing soaking tub nestled under a window with double sconces to dim while relaxing in a luxurious bath. A custom classic white bookcase for plush towels greets you as you enter the sanctuary bath.
Joe Nowak

Bagno in gres con contrasti cromatici
Пример оригинального дизайна: ванная комната среднего размера в современном стиле с душем без бортиков, керамогранитной плиткой, душевой кабиной, открытым душем, плоскими фасадами, коричневыми фасадами, раздельным унитазом, накладной раковиной, столешницей из дерева, тумбой под одну раковину, подвесной тумбой, разноцветной плиткой, полом из керамогранита, нишей и многоуровневым потолком
Пример оригинального дизайна: ванная комната среднего размера в современном стиле с душем без бортиков, керамогранитной плиткой, душевой кабиной, открытым душем, плоскими фасадами, коричневыми фасадами, раздельным унитазом, накладной раковиной, столешницей из дерева, тумбой под одну раковину, подвесной тумбой, разноцветной плиткой, полом из керамогранита, нишей и многоуровневым потолком
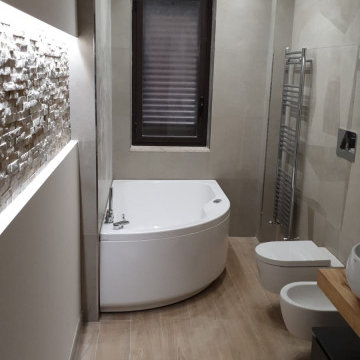
Свежая идея для дизайна: маленькая ванная комната в стиле модернизм с серыми фасадами, инсталляцией, разноцветной плиткой, керамогранитной плиткой, разноцветными стенами, полом из керамогранита, настольной раковиной, столешницей из дерева, коричневым полом и коричневой столешницей для на участке и в саду - отличное фото интерьера
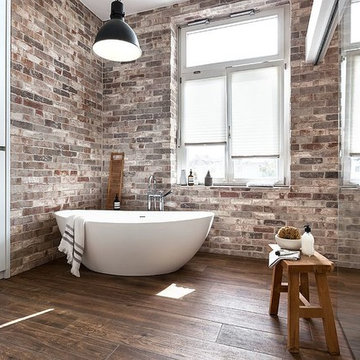
This Modern Industrial bathroom design is an upcoming trend in 2019. The weathered brick adds a beautiful element to this look!
Идея дизайна: ванная комната в стиле модернизм с отдельно стоящей ванной, разноцветной плиткой, разноцветными стенами, темным паркетным полом, столешницей из дерева и коричневым полом
Идея дизайна: ванная комната в стиле модернизм с отдельно стоящей ванной, разноцветной плиткой, разноцветными стенами, темным паркетным полом, столешницей из дерева и коричневым полом
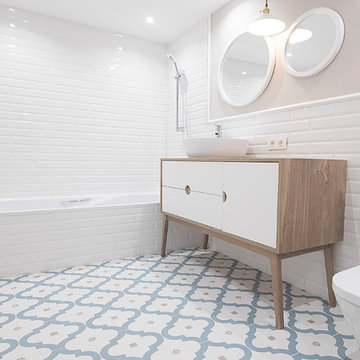
Los baños son esa parte de una casa o un proyecto que cada vez gana mas protagonismo.
La tendencia de suelos hidraulicos, o de alicatados mas dinámicos hace que nos permita disfrutar de elementos decorativos como cuadros, o lámparas en un espacio en el que ahora también es importante tener en cuenta la decoración.
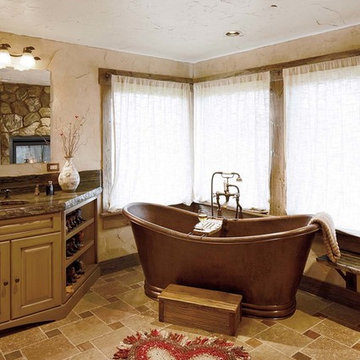
From lighting control to zoned audio, creating the perfect bathroom retreat is just a click away with the Savant app. Colorado
На фото: главная ванная комната среднего размера в стиле фьюжн с накладной раковиной, фасадами с декоративным кантом, фасадами цвета дерева среднего тона, столешницей из дерева, отдельно стоящей ванной, душем в нише, унитазом-моноблоком, разноцветной плиткой, керамической плиткой, бежевыми стенами и полом из керамической плитки с
На фото: главная ванная комната среднего размера в стиле фьюжн с накладной раковиной, фасадами с декоративным кантом, фасадами цвета дерева среднего тона, столешницей из дерева, отдельно стоящей ванной, душем в нише, унитазом-моноблоком, разноцветной плиткой, керамической плиткой, бежевыми стенами и полом из керамической плитки с
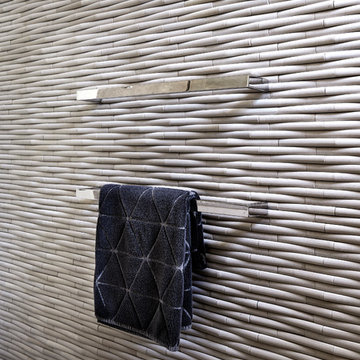
Стильный дизайн: ванная комната среднего размера в современном стиле с плоскими фасадами, белыми фасадами, отдельно стоящей ванной, унитазом-моноблоком, разноцветной плиткой, металлической плиткой, разноцветными стенами, мраморным полом, настольной раковиной, столешницей из дерева и разноцветным полом - последний тренд
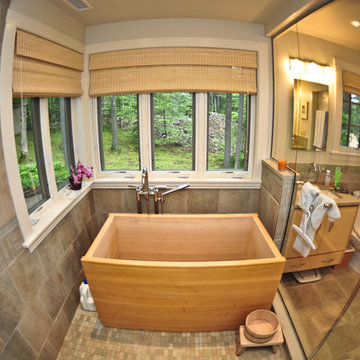
Gaze at the foliage and wildlife while soaking in this Ofuro Japanese soaking tub.
Свежая идея для дизайна: огромная главная ванная комната в современном стиле с японской ванной, двойным душем, разноцветной плиткой, врезной раковиной, светлыми деревянными фасадами, столешницей из дерева, унитазом-моноблоком и каменной плиткой - отличное фото интерьера
Свежая идея для дизайна: огромная главная ванная комната в современном стиле с японской ванной, двойным душем, разноцветной плиткой, врезной раковиной, светлыми деревянными фасадами, столешницей из дерева, унитазом-моноблоком и каменной плиткой - отличное фото интерьера
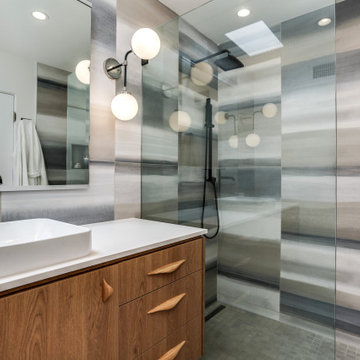
Inspired by the surrounding desert landscape colors, oversized floor-to-ceiling tile creates a dramatic landscape for this primary bath retreat. A walk-in shower and black hardware pop against the tile. A floating medium wood vanity provides plenty of storage.
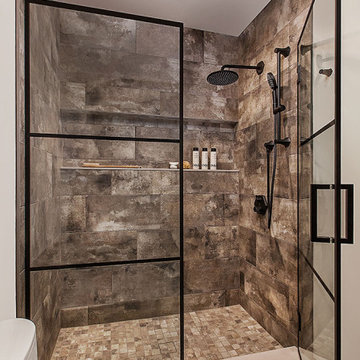
For maximum lifestyle and resale value, the basement was renovated with a full bath for both guests and the fitness enthusiasts. The new bath follows the same urban design with black wall-hung cabinetry and a reclaimed walnut countertop. The black paned shower door welcomes guests into an oversized shower with stunning oversized porcelain tiles, black fixtures, and a wall-to-wall niche.
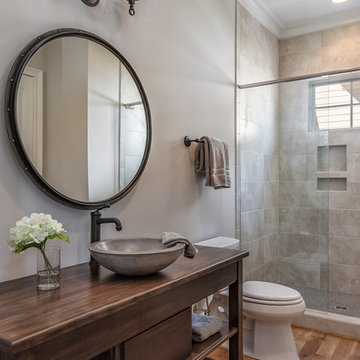
Inspiro 8
Пример оригинального дизайна: ванная комната среднего размера в стиле неоклассика (современная классика) с открытыми фасадами, темными деревянными фасадами, угловым душем, унитазом-моноблоком, разноцветной плиткой, цементной плиткой, серыми стенами, светлым паркетным полом, душевой кабиной, настольной раковиной и столешницей из дерева
Пример оригинального дизайна: ванная комната среднего размера в стиле неоклассика (современная классика) с открытыми фасадами, темными деревянными фасадами, угловым душем, унитазом-моноблоком, разноцветной плиткой, цементной плиткой, серыми стенами, светлым паркетным полом, душевой кабиной, настольной раковиной и столешницей из дерева
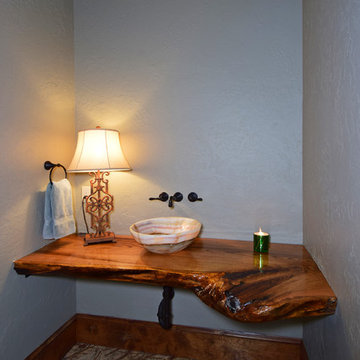
Photography by Todd Bush
Идея дизайна: ванная комната среднего размера в стиле рустика с настольной раковиной, столешницей из дерева, раздельным унитазом, разноцветной плиткой, каменной плиткой, бежевыми стенами и мраморным полом
Идея дизайна: ванная комната среднего размера в стиле рустика с настольной раковиной, столешницей из дерева, раздельным унитазом, разноцветной плиткой, каменной плиткой, бежевыми стенами и мраморным полом
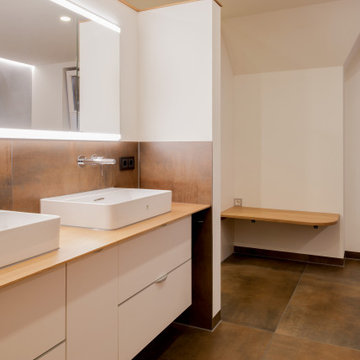
Die Kunden wollten Ihr Bad umfangreich sanieren und waren auf der Suche nach einem Schreiner, der Ihre Wunschvorstellungen, von modernen, funktionalen und qualitativ hochwertigen Badmöbeln umsetzt. Im Zusammenspiel der Fliesen, Badinstallationen, Armaturen, sowie der Zimmertür und der Wandfarbe hat man sich auf Eiche Massivholz und Weißlack festgelegt. Neben ausreichenden Stauraum für diverse Badutensilien, die in Schubkästen und Fächern abgelegt werden sollten, war ein integrierter Kosmetikeimer sowie eine Sitzmöglichkeit gewünscht. Das Vorhaben wurde nach mehreren Treffen und Besprechungen in der Planungs- und Angebotsphase innerhalb von 6 Wochen umgesetzt und an einem Tag vor Ort montiert.
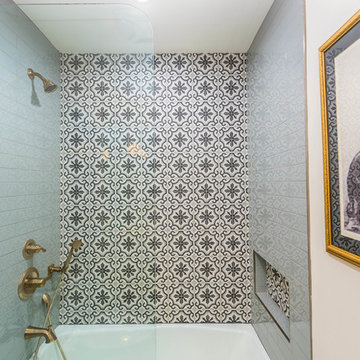
Пример оригинального дизайна: ванная комната среднего размера в средиземноморском стиле с фасадами островного типа, фасадами цвета дерева среднего тона, ванной в нише, душем над ванной, раздельным унитазом, разноцветной плиткой, керамогранитной плиткой, бежевыми стенами, полом из керамической плитки, душевой кабиной, настольной раковиной, столешницей из дерева, разноцветным полом и коричневой столешницей
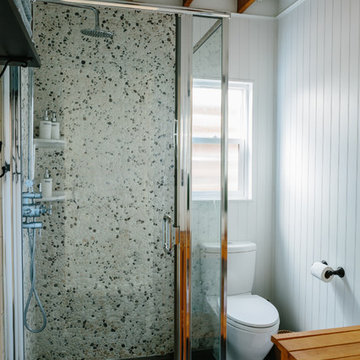
Kimberley Hasselbrink
Пример оригинального дизайна: маленькая ванная комната в стиле неоклассика (современная классика) с открытыми фасадами, фасадами цвета дерева среднего тона, угловым душем, унитазом-моноблоком, разноцветной плиткой, каменной плиткой, белыми стенами, полом из сланца, раковиной с пьедесталом, столешницей из дерева, черным полом и душем с распашными дверями для на участке и в саду
Пример оригинального дизайна: маленькая ванная комната в стиле неоклассика (современная классика) с открытыми фасадами, фасадами цвета дерева среднего тона, угловым душем, унитазом-моноблоком, разноцветной плиткой, каменной плиткой, белыми стенами, полом из сланца, раковиной с пьедесталом, столешницей из дерева, черным полом и душем с распашными дверями для на участке и в саду
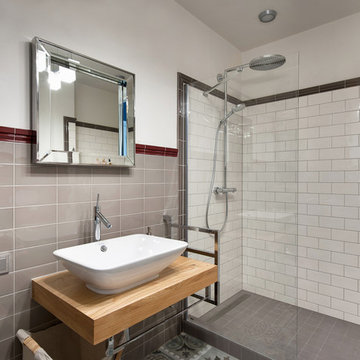
Автор проекта: Мастерская Маши Гончаровой и дизайн-бюро Елены Юрченко и Оксаны Стороженко.
Фотограф: Константин Никифоров
Идея дизайна: ванная комната среднего размера в стиле неоклассика (современная классика) с душевой кабиной, душем в нише, белыми стенами, настольной раковиной, черной плиткой, серой плиткой, разноцветной плиткой, красной плиткой, белой плиткой, плиткой кабанчик и столешницей из дерева
Идея дизайна: ванная комната среднего размера в стиле неоклассика (современная классика) с душевой кабиной, душем в нише, белыми стенами, настольной раковиной, черной плиткой, серой плиткой, разноцветной плиткой, красной плиткой, белой плиткой, плиткой кабанчик и столешницей из дерева
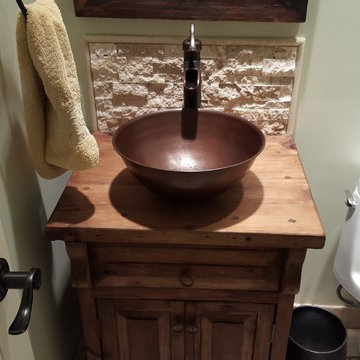
Complete 1/2 Bathroom Remodel: Relocation of Water Closet, wallpaper removal, Travertine Tile Floor & Vessel Sink
На фото: маленькая ванная комната в стиле рустика с настольной раковиной, фасадами островного типа, искусственно-состаренными фасадами, столешницей из дерева, унитазом-моноблоком, разноцветной плиткой, каменной плиткой и полом из травертина для на участке и в саду
На фото: маленькая ванная комната в стиле рустика с настольной раковиной, фасадами островного типа, искусственно-состаренными фасадами, столешницей из дерева, унитазом-моноблоком, разноцветной плиткой, каменной плиткой и полом из травертина для на участке и в саду

Photographer: William J. Hebert
• The best of both traditional and transitional design meet in this residence distinguished by its rustic yet luxurious feel. Carefully positioned on a site blessed with spacious surrounding acreage, the home was carefully positioned on a tree-filled hilltop and tailored to fit the natural contours of the land. The house sits on the crest of the peak, which allows it to spotlight and enjoy the best vistas of the valley and pond below. Inside, the home’s welcoming style continues, featuring a Midwestern take on perennially popular Western style and rooms that were also situated to take full advantage of the site. From the central foyer that leads into a large living room with a fireplace, the home manages to have an open and functional floor plan while still feeling warm and intimate enough for smaller gatherings and family living. The extensive use of wood and timbering throughout brings that sense of the outdoors inside, with an open floor plan, including a kitchen that spans the length of the house and an overall level of craftsmanship and details uncommon in today’s architecture. •
Ванная комната с разноцветной плиткой и столешницей из дерева – фото дизайна интерьера
2