Ванная комната с разноцветной плиткой и душем с распашными дверями – фото дизайна интерьера
Сортировать:
Бюджет
Сортировать:Популярное за сегодня
1 - 20 из 10 252 фото
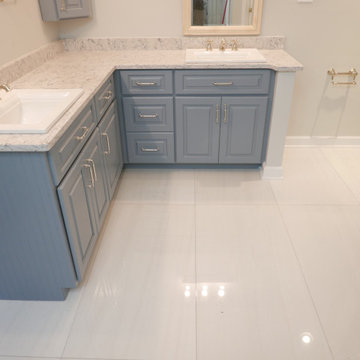
New custom built vanity with raised panel doors and 5 piece drawer fronts. Silestone Pietra Quartz countertop, Kohler drop in sinks, Delta Cassidy Collection faucets, and Top Knobs Brixton Collection cabinet hardware.
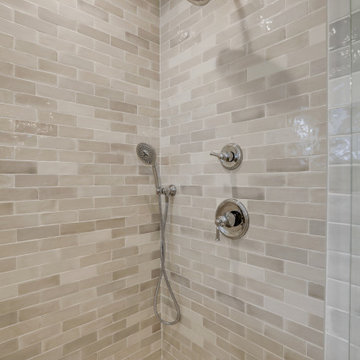
На фото: главная ванная комната среднего размера в стиле неоклассика (современная классика) с фасадами с утопленной филенкой, светлыми деревянными фасадами, отдельно стоящей ванной, угловым душем, раздельным унитазом, разноцветной плиткой, керамической плиткой, белыми стенами, мраморным полом, врезной раковиной, столешницей из искусственного кварца, белым полом, душем с распашными дверями, белой столешницей, тумбой под две раковины и встроенной тумбой

Although the Kids Bathroom was reduced in size by a few feet to add additional space in the Master Bathroom, you would never suspect it! Because of the new layout and design selections, it now feels even larger than before. We chose light colors for the walls, flooring, cabinetry, and tiles, as well as a large mirror to reflect more light. A custom linen closet with pull-out drawers and frosted glass elevates the design while remaining functional for this family. For a space created to work for a teenage boy, teen girl, and pre-teen girl, we showcase that you don’t need to sacrifice great design for functionality!
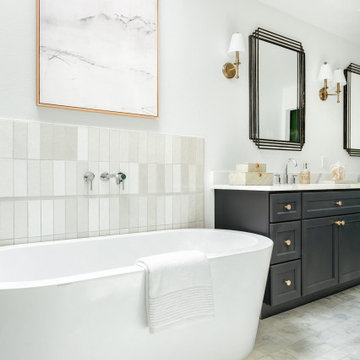
Interior Design by designer and broker Jessica Koltun Home | Selling Dallas
Свежая идея для дизайна: огромная главная ванная комната в морском стиле с фасадами в стиле шейкер, черными фасадами, отдельно стоящей ванной, душем без бортиков, разноцветной плиткой, каменной плиткой, белыми стенами, мраморным полом, врезной раковиной, столешницей из кварцита, бежевым полом, душем с распашными дверями, белой столешницей, тумбой под две раковины и встроенной тумбой - отличное фото интерьера
Свежая идея для дизайна: огромная главная ванная комната в морском стиле с фасадами в стиле шейкер, черными фасадами, отдельно стоящей ванной, душем без бортиков, разноцветной плиткой, каменной плиткой, белыми стенами, мраморным полом, врезной раковиной, столешницей из кварцита, бежевым полом, душем с распашными дверями, белой столешницей, тумбой под две раковины и встроенной тумбой - отличное фото интерьера
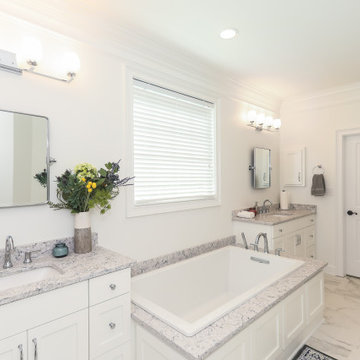
Cresswind Master Bathroom and Porch
Свежая идея для дизайна: главная ванная комната среднего размера в стиле неоклассика (современная классика) с фасадами в стиле шейкер, белыми фасадами, раздельным унитазом, разноцветной плиткой, керамогранитной плиткой, белыми стенами, полом из керамогранита, врезной раковиной, столешницей из искусственного кварца, белым полом, душем с распашными дверями, серой столешницей, тумбой под две раковины и встроенной тумбой - отличное фото интерьера
Свежая идея для дизайна: главная ванная комната среднего размера в стиле неоклассика (современная классика) с фасадами в стиле шейкер, белыми фасадами, раздельным унитазом, разноцветной плиткой, керамогранитной плиткой, белыми стенами, полом из керамогранита, врезной раковиной, столешницей из искусственного кварца, белым полом, душем с распашными дверями, серой столешницей, тумбой под две раковины и встроенной тумбой - отличное фото интерьера

Download our free ebook, Creating the Ideal Kitchen. DOWNLOAD NOW
What’s the next best thing to a tropical vacation in the middle of a Chicago winter? Well, how about a tropical themed bath that works year round? The goal of this bath was just that, to bring some fun, whimsy and tropical vibes!
We started out by making some updates to the built in bookcase leading into the bath. It got an easy update by removing all the stained trim and creating a simple arched opening with a few floating shelves for a much cleaner and up-to-date look. We love the simplicity of this arch in the space.
Now, into the bathroom design. Our client fell in love with this beautiful handmade tile featuring tropical birds and flowers and featuring bright, vibrant colors. We played off the tile to come up with the pallet for the rest of the space. The cabinetry and trim is a custom teal-blue paint that perfectly picks up on the blue in the tile. The gold hardware, lighting and mirror also coordinate with the colors in the tile.
Because the house is a 1930’s tudor, we played homage to that by using a simple black and white hex pattern on the floor and retro style hardware that keep the whole space feeling vintage appropriate. We chose a wall mount unpolished brass hardware faucet which almost gives the feel of a tropical fountain. It just works. The arched mirror continues the arch theme from the bookcase.
For the shower, we chose a coordinating antique white tile with the same tropical tile featured in a shampoo niche where we carefully worked to get a little bird almost standing on the niche itself. We carried the gold fixtures into the shower, and instead of a shower door, the shower features a simple hinged glass panel that is easy to clean and allows for easy access to the shower controls.
Designed by: Susan Klimala, CKBD
Photography by: Michael Kaskel
For more design inspiration go to: www.kitchenstudio-ge.com

Black marble tile with contrasting white grout and white-grayish mosaic on the floor create a modern sleek design for this small bathroom in the center-city townhouse. Half-wall provide extra-space for creative shower curtain solutions.

This project was not only full of many bathrooms but also many different aesthetics. The goals were fourfold, create a new master suite, update the basement bath, add a new powder bath and my favorite, make them all completely different aesthetics.
Primary Bath-This was originally a small 60SF full bath sandwiched in between closets and walls of built-in cabinetry that blossomed into a 130SF, five-piece primary suite. This room was to be focused on a transitional aesthetic that would be adorned with Calcutta gold marble, gold fixtures and matte black geometric tile arrangements.
Powder Bath-A new addition to the home leans more on the traditional side of the transitional movement using moody blues and greens accented with brass. A fun play was the asymmetry of the 3-light sconce brings the aesthetic more to the modern side of transitional. My favorite element in the space, however, is the green, pink black and white deco tile on the floor whose colors are reflected in the details of the Australian wallpaper.
Hall Bath-Looking to touch on the home's 70's roots, we went for a mid-mod fresh update. Black Calcutta floors, linear-stacked porcelain tile, mixed woods and strong black and white accents. The green tile may be the star but the matte white ribbed tiles in the shower and behind the vanity are the true unsung heroes.

Huge transformation to convert old bathroom into an Oasis master bathroom that is elegant, spacious, bright, highly functional ; thus it is a master bathroom they can enjoy for many years to come!
beautiful master bathroom
elegant master bathroom in McLean VA
bright
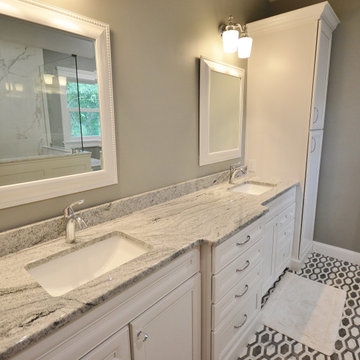
Long and Luxurious bathroom remodel in Malvern PA. These clients wanted a larger vanity with linen storage and a larger shower. We relocated the toilet across the room under the newly relocated window. The larger window size and location allowed us to design a spacious shower. Echelon vanity cabinetry in the Belleview door, finished in Alpine White now spans the entire bath with double sinks and 2 separate linen closets. The true show-stopper in this bathroom is the beautiful tile. The floor tile is an awesome marble mosaic and the clean shower walls were done in 24” x 48” large format porcelain tiles. The large format shower tile allows for a less broken up marble pattern as well as less grout joints. Custom wainscoting panels and shelves were installed to match the cabinetry and finish the exterior of the showers half walls. The silver cloud granite vanity top blends nicely with the rest of the bathrooms colors.
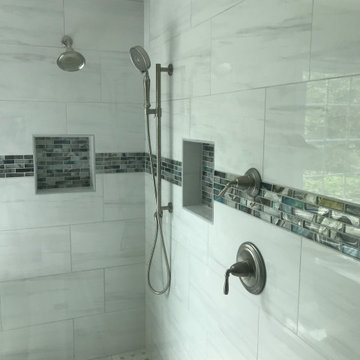
Full bathroom remodeling. Including stand shower, new vanities on each sides, standalone tub, flooring etc.
Источник вдохновения для домашнего уюта: большая ванная комната в современном стиле с фасадами в стиле шейкер, коричневыми фасадами, отдельно стоящей ванной, открытым душем, раздельным унитазом, разноцветной плиткой, керамогранитной плиткой, белыми стенами, полом из керамогранита, врезной раковиной, столешницей из искусственного кварца, разноцветным полом, душем с распашными дверями, белой столешницей, нишей, тумбой под одну раковину и встроенной тумбой
Источник вдохновения для домашнего уюта: большая ванная комната в современном стиле с фасадами в стиле шейкер, коричневыми фасадами, отдельно стоящей ванной, открытым душем, раздельным унитазом, разноцветной плиткой, керамогранитной плиткой, белыми стенами, полом из керамогранита, врезной раковиной, столешницей из искусственного кварца, разноцветным полом, душем с распашными дверями, белой столешницей, нишей, тумбой под одну раковину и встроенной тумбой

Inspired by a cool, tranquil space punctuated with high-end details such as convenient folding teak shower benches, polished nickel and laser-cut marble shower tiles that add bright swirls of visual movement. And the hidden surprise is the stack washer/dryer unit built into the tasteful center floor to ceiling cabinet.

Пример оригинального дизайна: маленькая главная ванная комната в морском стиле с плоскими фасадами, серыми фасадами, угловым душем, разноцветной плиткой, каменной плиткой, белыми стенами, полом из керамической плитки, врезной раковиной, столешницей из искусственного камня, белым полом, душем с распашными дверями, белой столешницей, сиденьем для душа, тумбой под две раковины и встроенной тумбой для на участке и в саду

The footprint of this bathroom remained true to its original form. Our clients wanted to add more storage opportunities so customized cabinetry solutions were added. Finishes were updated with a focus on staying true to the original craftsman aesthetic of this Sears Kit Home. This pull and replace bathroom remodel was designed and built by Meadowlark Design + Build in Ann Arbor, Michigan. Photography by Sean Carter.

Floor Tile: Bianco Dolomiti , Manufactured by Artistic Tile
Shower Floor Tile: Carrara Bella, Manufactured by AKDO
Shower Accent Wall Tile: Perspective Pivot, Manufactured by AKDO
Shower Wall Tile: Stellar in Pure White, Manufactured by Sonoma Tilemakers
Tile Distributed by Devon Tile & Design Studio Cabinetry: Glenbrook Framed Painted Halo, Designed and Manufactured by Glenbrook Cabinetry
Countertops: San Vincent, Manufactured by Polarstone, Distributed by Renaissance Marble & Granite, Inc. Shower Bench: Pure White Quartz, Distributed by Renaissance Marble & Granite, Inc.
Lighting: Chatham, Manufactured by Hudson Valley Lighting, Distributed by Bright Light Design Center
Bathtub: Willa, Manufactured and Distributed by Ferguson

Floor Tile: Bianco Dolomiti , Manufactured by Artistic Tile
Shower Floor Tile: Carrara Bella, Manufactured by AKDO
Shower Accent Wall Tile: Perspective Pivot, Manufactured by AKDO
Shower Wall Tile: Stellar in Pure White, Manufactured by Sonoma Tilemakers
Tile Distributed by Devon Tile & Design Studio Cabinetry: Glenbrook Framed Painted Halo, Designed and Manufactured by Glenbrook Cabinetry
Countertops: San Vincent, Manufactured by Polarstone, Distributed by Renaissance Marble & Granite, Inc. Shower Bench: Pure White Quartz, Distributed by Renaissance Marble & Granite, Inc.
Lighting: Chatham, Manufactured by Hudson Valley Lighting, Distributed by Bright Light Design Center
Bathtub: Willa, Manufactured and Distributed by Ferguson
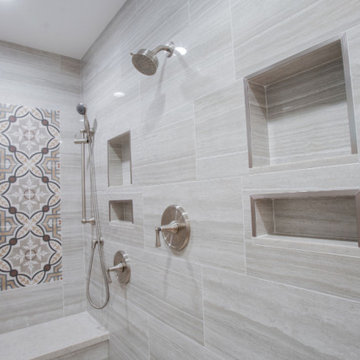
Пример оригинального дизайна: ванная комната среднего размера в современном стиле с плоскими фасадами, серыми фасадами, душем без бортиков, разноцветной плиткой, цементной плиткой, серыми стенами, полом из галечной плитки, душевой кабиной, врезной раковиной, мраморной столешницей, коричневым полом, душем с распашными дверями и серой столешницей

Photography: Alyssa Lee Photography
Свежая идея для дизайна: ванная комната среднего размера в стиле неоклассика (современная классика) с раздельным унитазом, керамогранитной плиткой, бежевыми стенами, полом из керамогранита, врезной раковиной, столешницей из искусственного кварца, душем с распашными дверями, белой столешницей, темными деревянными фасадами, душем в нише, разноцветной плиткой, душевой кабиной, бежевым полом и фасадами в стиле шейкер - отличное фото интерьера
Свежая идея для дизайна: ванная комната среднего размера в стиле неоклассика (современная классика) с раздельным унитазом, керамогранитной плиткой, бежевыми стенами, полом из керамогранита, врезной раковиной, столешницей из искусственного кварца, душем с распашными дверями, белой столешницей, темными деревянными фасадами, душем в нише, разноцветной плиткой, душевой кабиной, бежевым полом и фасадами в стиле шейкер - отличное фото интерьера
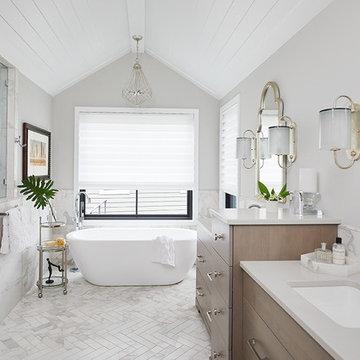
На фото: главная ванная комната в стиле неоклассика (современная классика) с плоскими фасадами, темными деревянными фасадами, отдельно стоящей ванной, серыми стенами, врезной раковиной, белым полом, серой столешницей, разноцветной плиткой, полом из керамической плитки, душем с распашными дверями, тумбой под две раковины, напольной тумбой, потолком из вагонки и двойным душем
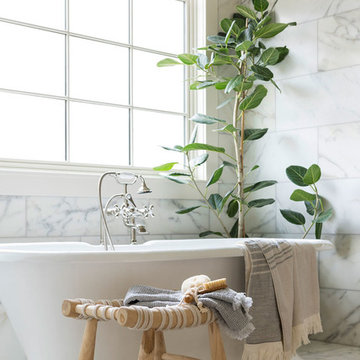
Стильный дизайн: большая главная ванная комната в морском стиле с отдельно стоящей ванной, угловым душем, разноцветной плиткой, мраморной плиткой, разноцветными стенами, мраморным полом, мраморной столешницей, разноцветным полом, душем с распашными дверями и разноцветной столешницей - последний тренд
Ванная комната с разноцветной плиткой и душем с распашными дверями – фото дизайна интерьера
1