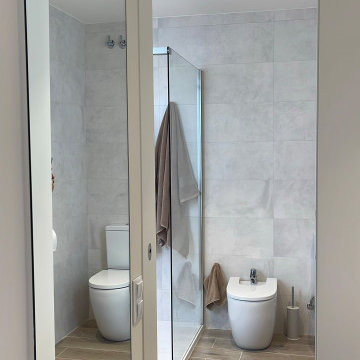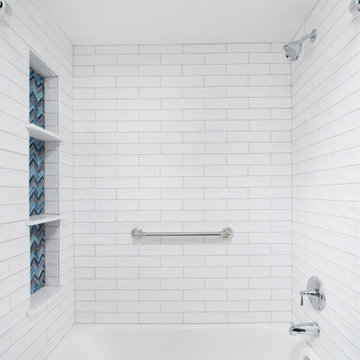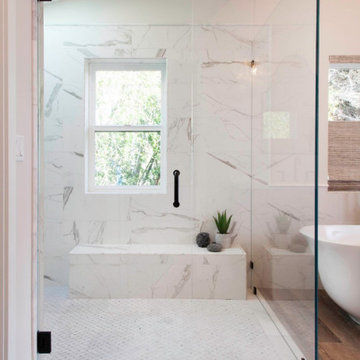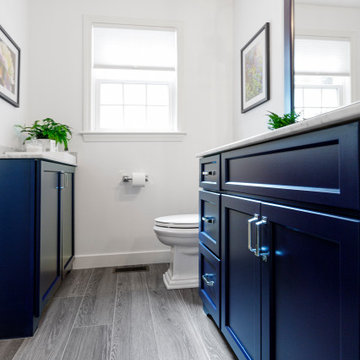Ванная комната с раздельным унитазом и полом из плитки под дерево – фото дизайна интерьера
Сортировать:
Бюджет
Сортировать:Популярное за сегодня
1 - 20 из 727 фото
1 из 3

Owner's Bathroom with custom white brick veneer focal wall behind freestanding tub with curb-less shower entry behind
Пример оригинального дизайна: главный совмещенный санузел в стиле кантри с фасадами с выступающей филенкой, отдельно стоящей ванной, душем без бортиков, раздельным унитазом, белой плиткой, керамической плиткой, бежевыми стенами, полом из плитки под дерево, накладной раковиной, столешницей из искусственного кварца, серым полом, открытым душем, белой столешницей, тумбой под две раковины, напольной тумбой и кирпичными стенами
Пример оригинального дизайна: главный совмещенный санузел в стиле кантри с фасадами с выступающей филенкой, отдельно стоящей ванной, душем без бортиков, раздельным унитазом, белой плиткой, керамической плиткой, бежевыми стенами, полом из плитки под дерево, накладной раковиной, столешницей из искусственного кварца, серым полом, открытым душем, белой столешницей, тумбой под две раковины, напольной тумбой и кирпичными стенами

На фото: маленькая, узкая и длинная ванная комната в морском стиле с открытым душем, синей плиткой, белой плиткой, удлиненной плиткой, синими стенами, полом из плитки под дерево, душевой кабиной, консольной раковиной, коричневым полом, кессонным потолком, плоскими фасадами, белыми фасадами, раздельным унитазом, открытым душем, белой столешницей, тумбой под одну раковину и напольной тумбой для на участке и в саду с

На фото: маленькая главная ванная комната в классическом стиле с фасадами в стиле шейкер, белыми фасадами, ванной в нише, душем в нише, раздельным унитазом, черно-белой плиткой, керамической плиткой, белыми стенами, полом из плитки под дерево, врезной раковиной, столешницей из искусственного кварца, черным полом, душем с раздвижными дверями, белой столешницей, тумбой под одну раковину, напольной тумбой и стенами из вагонки для на участке и в саду

На фото: большая ванная комната с бирюзовыми фасадами, накладной ванной, душем над ванной, раздельным унитазом, керамогранитной плиткой, бежевыми стенами, полом из плитки под дерево, душевой кабиной, настольной раковиной, столешницей из дерева, бежевым полом, душем с раздвижными дверями, бирюзовой столешницей, тумбой под одну раковину и напольной тумбой

La doccia è formata da un semplice piatto in resina bianca e una vetrata fissa. La particolarità viene data dalla nicchia porta oggetti con stacco di materiali e dal soffione incassato a soffitto.

What a difference there can be between white tiles just by changing the shape, pattern and grout
Свежая идея для дизайна: маленькая главная ванная комната в стиле неоклассика (современная классика) с фасадами в стиле шейкер, белыми фасадами, душем в нише, раздельным унитазом, белой плиткой, плиткой кабанчик, розовыми стенами, полом из плитки под дерево, врезной раковиной, столешницей из искусственного кварца, бежевым полом, душем с распашными дверями, белой столешницей, сиденьем для душа, тумбой под две раковины и встроенной тумбой для на участке и в саду - отличное фото интерьера
Свежая идея для дизайна: маленькая главная ванная комната в стиле неоклассика (современная классика) с фасадами в стиле шейкер, белыми фасадами, душем в нише, раздельным унитазом, белой плиткой, плиткой кабанчик, розовыми стенами, полом из плитки под дерево, врезной раковиной, столешницей из искусственного кварца, бежевым полом, душем с распашными дверями, белой столешницей, сиденьем для душа, тумбой под две раковины и встроенной тумбой для на участке и в саду - отличное фото интерьера

Стильный дизайн: большая главная ванная комната в белых тонах с отделкой деревом в стиле модернизм с фасадами в стиле шейкер, белыми фасадами, ванной в нише, душем над ванной, раздельным унитазом, белыми стенами, полом из плитки под дерево, врезной раковиной, столешницей из гранита, разноцветным полом, шторкой для ванной, серой столешницей, тумбой под одну раковину, встроенной тумбой и сводчатым потолком - последний тренд

Свежая идея для дизайна: маленькая ванная комната в морском стиле с фасадами в стиле шейкер, белыми фасадами, накладной ванной, душем над ванной, раздельным унитазом, белой плиткой, керамической плиткой, синими стенами, полом из плитки под дерево, монолитной раковиной, столешницей из искусственного кварца, коричневым полом, шторкой для ванной, белой столешницей, нишей, тумбой под одну раковину и встроенной тумбой для на участке и в саду - отличное фото интерьера

This Project was so fun, the client was a dream to work with. So open to new ideas.
Since this is on a canal the coastal theme was prefect for the client. We gutted both bathrooms. The master bath was a complete waste of space, a huge tub took much of the room. So we removed that and shower which was all strange angles. By combining the tub and shower into a wet room we were able to do 2 large separate vanities and still had room to space.
The guest bath received a new coastal look as well which included a better functioning shower.

Realización de baño integral, con mobiliario, plato de ducha, sanitarios. Paredes revestidas con pieza cerámica blanca mármoleada mate.
На фото: совмещенный санузел среднего размера в стиле модернизм с плоскими фасадами, белыми фасадами, душевой комнатой, раздельным унитазом, белой плиткой, полом из плитки под дерево, раковиной с несколькими смесителями, столешницей из искусственного кварца, душем с раздвижными дверями, белой столешницей, тумбой под одну раковину и встроенной тумбой с
На фото: совмещенный санузел среднего размера в стиле модернизм с плоскими фасадами, белыми фасадами, душевой комнатой, раздельным унитазом, белой плиткой, полом из плитки под дерево, раковиной с несколькими смесителями, столешницей из искусственного кварца, душем с раздвижными дверями, белой столешницей, тумбой под одну раковину и встроенной тумбой с

На фото: маленькая ванная комната в стиле неоклассика (современная классика) с фасадами в стиле шейкер, серыми фасадами, душем без бортиков, раздельным унитазом, белой плиткой, керамогранитной плиткой, серыми стенами, полом из плитки под дерево, душевой кабиной, врезной раковиной, столешницей из искусственного кварца, коричневым полом, душем с распашными дверями, белой столешницей, тумбой под одну раковину и напольной тумбой для на участке и в саду с

This basement bathroom was fully remodeled. The glass above the shower half wall allows light to flow thru the space. The accent star tile behind the vanity and flowing into the shower makes the space feel bigger. Custom shiplap wraps the room and hides the entrance to the basement crawl space.

Идея дизайна: ванная комната среднего размера в классическом стиле с фасадами в стиле шейкер, синими фасадами, ванной в нише, душем над ванной, раздельным унитазом, белой плиткой, керамической плиткой, бежевыми стенами, полом из плитки под дерево, душевой кабиной, врезной раковиной, столешницей из искусственного кварца, бежевым полом, шторкой для ванной, белой столешницей, нишей, тумбой под две раковины и встроенной тумбой

For the renovation, we worked with the team including the builder, architect and of course the home owners to brightening the home with new windows, moving walls all the while keeping the over all scope and budget from not getting out of control. The master bathroom is clean and modern but we also keep the budget in mind and used luxury vinyl flooring with a custom tile detail where it meets with the shower.
We decided to keep the front door and work into the new materials by adding rustic reclaimed wood on the staircase that we hand selected locally.
The project required creativity throughout to maximize the design style but still respect the overall budget since it was a large scape project.

Пример оригинального дизайна: большая главная ванная комната в стиле неоклассика (современная классика) с фасадами в стиле шейкер, коричневыми фасадами, накладной ванной, душем в нише, раздельным унитазом, разноцветной плиткой, синими стенами, полом из плитки под дерево, врезной раковиной, столешницей из искусственного кварца, серым полом, душем с раздвижными дверями, белой столешницей, тумбой под две раковины и встроенной тумбой

Источник вдохновения для домашнего уюта: маленькая ванная комната в стиле неоклассика (современная классика) с фасадами в стиле шейкер, серыми фасадами, душем без бортиков, раздельным унитазом, белой плиткой, керамогранитной плиткой, серыми стенами, полом из плитки под дерево, душевой кабиной, врезной раковиной, столешницей из искусственного кварца, коричневым полом, душем с распашными дверями, белой столешницей, тумбой под одну раковину и напольной тумбой для на участке и в саду

When our client shared their vision for their two-bathroom remodel in Uptown, they expressed a desire for a spa-like experience with a masculine vibe. So we set out to create a space that embodies both relaxation and masculinity.
Allow us to introduce this masculine master bathroom—a stunning fusion of functionality and sophistication. Enter through pocket doors into a walk-in closet, seamlessly connecting to the muscular allure of the bathroom.
The boldness of the design is evident in the choice of Blue Naval cabinets adorned with exquisite Brushed Gold hardware, embodying a luxurious yet robust aesthetic. Highlighting the shower area, the Newbev Triangles Dusk tile graces the walls, imparting modern elegance.
Complementing the ambiance, the Olivia Wall Sconce Vanity Lighting adds refined glamour, casting a warm glow that enhances the space's inviting atmosphere. Every element harmonizes, creating a master bathroom that exudes both strength and sophistication, inviting indulgence and relaxation. Additionally, we discreetly incorporated hidden washer and dryer units for added convenience.
------------
Project designed by Chi Renovation & Design, a renowned renovation firm based in Skokie. We specialize in general contracting, kitchen and bath remodeling, and design & build services. We cater to the entire Chicago area and its surrounding suburbs, with emphasis on the North Side and North Shore regions. You'll find our work from the Loop through Lincoln Park, Skokie, Evanston, Wilmette, and all the way up to Lake Forest.
For more info about Chi Renovation & Design, click here: https://www.chirenovation.com/

Пример оригинального дизайна: главная ванная комната в стиле неоклассика (современная классика) с фасадами в стиле шейкер, синими фасадами, душем в нише, раздельным унитазом, серой плиткой, мраморной плиткой, белыми стенами, полом из плитки под дерево, врезной раковиной, мраморной столешницей, серым полом, душем с распашными дверями, белой столешницей, тумбой под одну раковину и встроенной тумбой

Идея дизайна: главная ванная комната среднего размера в стиле кантри с накладной ванной, двойным душем, раздельным унитазом, белой плиткой, цементной плиткой, серыми стенами, полом из плитки под дерево, раковиной с несколькими смесителями, бежевым полом, душем с распашными дверями, тумбой под две раковины, подвесной тумбой и панелями на стенах

Tropical Bathroom in Horsham, West Sussex
Sparkling brushed-brass elements, soothing tones and patterned topical accent tiling combine in this calming bathroom design.
The Brief
This local Horsham client required our assistance refreshing their bathroom, with the aim of creating a spacious and soothing design. Relaxing natural tones and design elements were favoured from initial conversations, whilst designer Martin was also to create a spacious layout incorporating present-day design components.
Design Elements
From early project conversations this tropical tile choice was favoured and has been incorporated as an accent around storage niches. The tropical tile choice combines perfectly with this neutral wall tile, used to add a soft calming aesthetic to the design. To add further natural elements designer Martin has included a porcelain wood-effect floor tile that is also installed within the walk-in shower area.
The new layout Martin has created includes a vast walk-in shower area at one end of the bathroom, with storage and sanitaryware at the adjacent end.
The spacious walk-in shower contributes towards the spacious feel and aesthetic, and the usability of this space is enhanced with a storage niche which runs wall-to-wall within the shower area. Small downlights have been installed into this niche to add useful and ambient lighting.
Throughout this space brushed-brass inclusions have been incorporated to add a glitzy element to the design.
Special Inclusions
With plentiful storage an important element of the design, two furniture units have been included which also work well with the theme of the project.
The first is a two drawer wall hung unit, which has been chosen in a walnut finish to match natural elements within the design. This unit is equipped with brushed-brass handleware, and atop, a brushed-brass basin mixer from Aqualla has also been installed.
The second unit included is a mirrored wall cabinet from HiB, which adds useful mirrored space to the design, but also fantastic ambient lighting. This cabinet is equipped with demisting technology to ensure the mirrored area can be used at all times.
Project Highlight
The sparkling brushed-brass accents are one of the most eye-catching elements of this design.
A full array of brassware from Aqualla’s Kyloe collection has been used for this project, which is equipped with a subtle knurled finish.
The End Result
The result of this project is a renovation that achieves all elements of the initial project brief, with a remarkable design. A tropical tile choice and brushed-brass elements are some of the stand-out features of this project which this client can will enjoy for many years.
If you are thinking about a bathroom update, discover how our expert designers and award-winning installation team can transform your property. Request your free design appointment in showroom or online today.
Ванная комната с раздельным унитазом и полом из плитки под дерево – фото дизайна интерьера
1