Ванная комната с раковиной с пьедесталом и черной столешницей – фото дизайна интерьера
Сортировать:
Бюджет
Сортировать:Популярное за сегодня
1 - 20 из 149 фото
1 из 3

Victorian Style Bathroom in Horsham, West Sussex
In the peaceful village of Warnham, West Sussex, bathroom designer George Harvey has created a fantastic Victorian style bathroom space, playing homage to this characterful house.
Making the most of present-day, Victorian Style bathroom furnishings was the brief for this project, with this client opting to maintain the theme of the house throughout this bathroom space. The design of this project is minimal with white and black used throughout to build on this theme, with present day technologies and innovation used to give the client a well-functioning bathroom space.
To create this space designer George has used bathroom suppliers Burlington and Crosswater, with traditional options from each utilised to bring the classic black and white contrast desired by the client. In an additional modern twist, a HiB illuminating mirror has been included – incorporating a present-day innovation into this timeless bathroom space.
Bathroom Accessories
One of the key design elements of this project is the contrast between black and white and balancing this delicately throughout the bathroom space. With the client not opting for any bathroom furniture space, George has done well to incorporate traditional Victorian accessories across the room. Repositioned and refitted by our installation team, this client has re-used their own bath for this space as it not only suits this space to a tee but fits perfectly as a focal centrepiece to this bathroom.
A generously sized Crosswater Clear6 shower enclosure has been fitted in the corner of this bathroom, with a sliding door mechanism used for access and Crosswater’s Matt Black frame option utilised in a contemporary Victorian twist. Distinctive Burlington ceramics have been used in the form of pedestal sink and close coupled W/C, bringing a traditional element to these essential bathroom pieces.
Bathroom Features
Traditional Burlington Brassware features everywhere in this bathroom, either in the form of the Walnut finished Kensington range or Chrome and Black Trent brassware. Walnut pillar taps, bath filler and handset bring warmth to the space with Chrome and Black shower valve and handset contributing to the Victorian feel of this space. Above the basin area sits a modern HiB Solstice mirror with integrated demisting technology, ambient lighting and customisable illumination. This HiB mirror also nicely balances a modern inclusion with the traditional space through the selection of a Matt Black finish.
Along with the bathroom fitting, plumbing and electrics, our installation team also undertook a full tiling of this bathroom space. Gloss White wall tiles have been used as a base for Victorian features while the floor makes decorative use of Black and White Petal patterned tiling with an in keeping black border tile. As part of the installation our team have also concealed all pipework for a minimal feel.
Our Bathroom Design & Installation Service
With any bathroom redesign several trades are needed to ensure a great finish across every element of your space. Our installation team has undertaken a full bathroom fitting, electrics, plumbing and tiling work across this project with our project management team organising the entire works. Not only is this bathroom a great installation, designer George has created a fantastic space that is tailored and well-suited to this Victorian Warnham home.
If this project has inspired your next bathroom project, then speak to one of our experienced designers about it.
Call a showroom or use our online appointment form to book your free design & quote.

На фото: ванная комната в современном стиле с фасадами с филенкой типа жалюзи, черными фасадами, отдельно стоящей ванной, открытым душем, зеленой плиткой, удлиненной плиткой, белыми стенами, полом из керамической плитки, душевой кабиной, раковиной с пьедесталом, столешницей из искусственного камня, разноцветным полом, открытым душем, черной столешницей, тумбой под две раковины и подвесной тумбой

Свежая идея для дизайна: огромная главная ванная комната в стиле кантри с фасадами в стиле шейкер, белыми фасадами, отдельно стоящей ванной, двойным душем, биде, бежевой плиткой, керамической плиткой, серыми стенами, полом из керамической плитки, раковиной с пьедесталом, столешницей из искусственного кварца, бежевым полом, душем с распашными дверями и черной столешницей - отличное фото интерьера
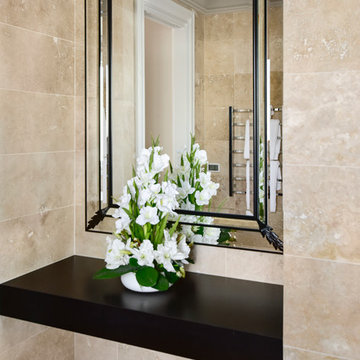
Photography: Larissa Davis
На фото: большая главная ванная комната в стиле неоклассика (современная классика) с фасадами в стиле шейкер, черными фасадами, отдельно стоящей ванной, двойным душем, инсталляцией, плиткой из травертина, бежевыми стенами, полом из травертина, раковиной с пьедесталом, столешницей из дерева, бежевым полом, душем с распашными дверями и черной столешницей с
На фото: большая главная ванная комната в стиле неоклассика (современная классика) с фасадами в стиле шейкер, черными фасадами, отдельно стоящей ванной, двойным душем, инсталляцией, плиткой из травертина, бежевыми стенами, полом из травертина, раковиной с пьедесталом, столешницей из дерева, бежевым полом, душем с распашными дверями и черной столешницей с
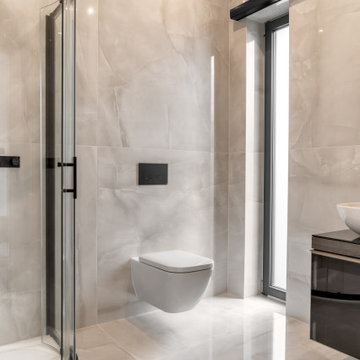
Ensuite bathroom shower, toilet and vanity unit
Идея дизайна: главная ванная комната в стиле модернизм с плоскими фасадами, черными фасадами, тумбой под одну раковину, подвесной тумбой, стеклянной столешницей, угловым душем, инсталляцией, бежевой плиткой, керамогранитной плиткой, бежевыми стенами, полом из керамогранита, раковиной с пьедесталом, бежевым полом, душем с раздвижными дверями и черной столешницей
Идея дизайна: главная ванная комната в стиле модернизм с плоскими фасадами, черными фасадами, тумбой под одну раковину, подвесной тумбой, стеклянной столешницей, угловым душем, инсталляцией, бежевой плиткой, керамогранитной плиткой, бежевыми стенами, полом из керамогранита, раковиной с пьедесталом, бежевым полом, душем с раздвижными дверями и черной столешницей

Детская ванная комната. На стенах — плитка от CE.SI., на полу — от FAP Ceramiche. Бра: Artemide. Полотенцесушитель: Perla by Terma.
На фото: детская, серо-белая ванная комната среднего размера: освещение в современном стиле с плоскими фасадами, черными фасадами, ванной в нише, душем над ванной, инсталляцией, разноцветной плиткой, керамической плиткой, разноцветными стенами, полом из керамической плитки, раковиной с пьедесталом, столешницей из плитки, серым полом, душем с раздвижными дверями, черной столешницей, тумбой под одну раковину, напольной тумбой, деревянным потолком и панелями на части стены
На фото: детская, серо-белая ванная комната среднего размера: освещение в современном стиле с плоскими фасадами, черными фасадами, ванной в нише, душем над ванной, инсталляцией, разноцветной плиткой, керамической плиткой, разноцветными стенами, полом из керамической плитки, раковиной с пьедесталом, столешницей из плитки, серым полом, душем с раздвижными дверями, черной столешницей, тумбой под одну раковину, напольной тумбой, деревянным потолком и панелями на части стены
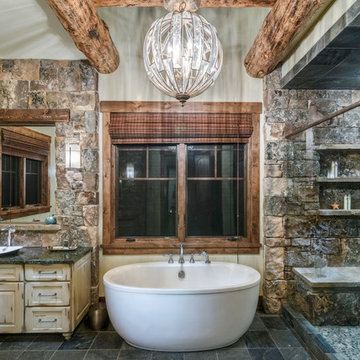
Darby Ask
Свежая идея для дизайна: большая главная ванная комната в стиле рустика с искусственно-состаренными фасадами, отдельно стоящей ванной, двойным душем, бежевыми стенами, полом из травертина, раковиной с пьедесталом, столешницей из гранита, серым полом, душем с распашными дверями и черной столешницей - отличное фото интерьера
Свежая идея для дизайна: большая главная ванная комната в стиле рустика с искусственно-состаренными фасадами, отдельно стоящей ванной, двойным душем, бежевыми стенами, полом из травертина, раковиной с пьедесталом, столешницей из гранита, серым полом, душем с распашными дверями и черной столешницей - отличное фото интерьера
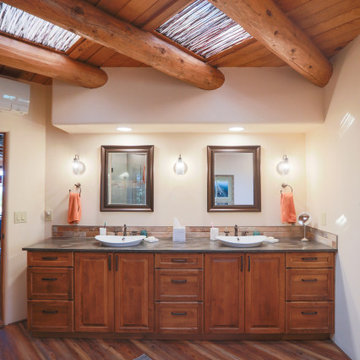
Источник вдохновения для домашнего уюта: огромный главный совмещенный санузел в стиле фьюжн с фасадами цвета дерева среднего тона, ванной в нише, душем в нише, унитазом-моноблоком, разноцветной плиткой, керамической плиткой, белыми стенами, полом из плитки под дерево, раковиной с пьедесталом, столешницей из искусственного камня, разноцветным полом, душем с распашными дверями, черной столешницей, тумбой под две раковины, встроенной тумбой, балками на потолке и фасадами с выступающей филенкой
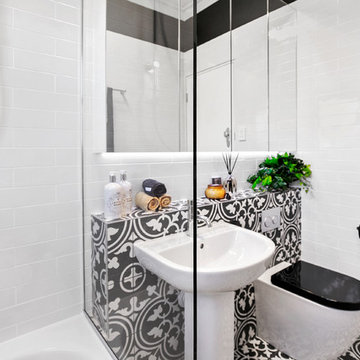
Bathrooms by Oldham was engaged to re-design the bathroom providing the much needed functionality, storage and space whilst keeping with the style of the apartment.
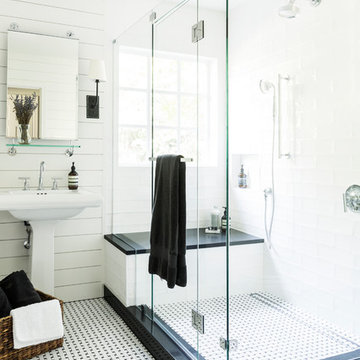
After purchasing this home my clients wanted to update the house to their lifestyle and taste. We remodeled the home to enhance the master suite, all bathrooms, paint, lighting, and furniture.
Photography: Michael Wiltbank
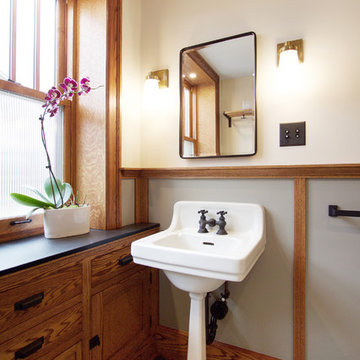
На фото: ванная комната в стиле кантри с фасадами в стиле шейкер, фасадами цвета дерева среднего тона, полом из мозаичной плитки, раковиной с пьедесталом, белым полом и черной столешницей
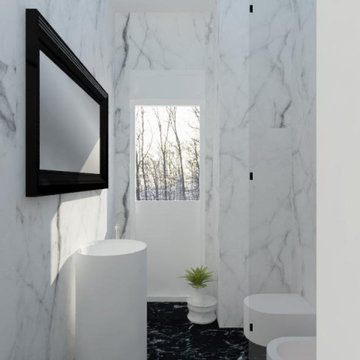
Progetto di arredamento di un bilocale a Milano. Vicino al Citylife.
Il cliente aveva delle idee molto chiare di cosa voleva, un twist tra il lusso, la contemporaneità, senza coinvolgere murature e impianti ma che sia in grado di rivoluzionare lo spazio con delle soluzioni creative.
Tutto black and white
Materiali: Piastrelle di Marmo
Lavandino stilo totem
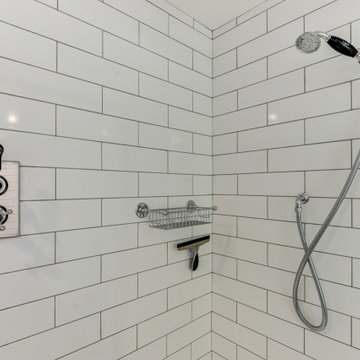
Victorian Style Bathroom in Horsham, West Sussex
In the peaceful village of Warnham, West Sussex, bathroom designer George Harvey has created a fantastic Victorian style bathroom space, playing homage to this characterful house.
Making the most of present-day, Victorian Style bathroom furnishings was the brief for this project, with this client opting to maintain the theme of the house throughout this bathroom space. The design of this project is minimal with white and black used throughout to build on this theme, with present day technologies and innovation used to give the client a well-functioning bathroom space.
To create this space designer George has used bathroom suppliers Burlington and Crosswater, with traditional options from each utilised to bring the classic black and white contrast desired by the client. In an additional modern twist, a HiB illuminating mirror has been included – incorporating a present-day innovation into this timeless bathroom space.
Bathroom Accessories
One of the key design elements of this project is the contrast between black and white and balancing this delicately throughout the bathroom space. With the client not opting for any bathroom furniture space, George has done well to incorporate traditional Victorian accessories across the room. Repositioned and refitted by our installation team, this client has re-used their own bath for this space as it not only suits this space to a tee but fits perfectly as a focal centrepiece to this bathroom.
A generously sized Crosswater Clear6 shower enclosure has been fitted in the corner of this bathroom, with a sliding door mechanism used for access and Crosswater’s Matt Black frame option utilised in a contemporary Victorian twist. Distinctive Burlington ceramics have been used in the form of pedestal sink and close coupled W/C, bringing a traditional element to these essential bathroom pieces.
Bathroom Features
Traditional Burlington Brassware features everywhere in this bathroom, either in the form of the Walnut finished Kensington range or Chrome and Black Trent brassware. Walnut pillar taps, bath filler and handset bring warmth to the space with Chrome and Black shower valve and handset contributing to the Victorian feel of this space. Above the basin area sits a modern HiB Solstice mirror with integrated demisting technology, ambient lighting and customisable illumination. This HiB mirror also nicely balances a modern inclusion with the traditional space through the selection of a Matt Black finish.
Along with the bathroom fitting, plumbing and electrics, our installation team also undertook a full tiling of this bathroom space. Gloss White wall tiles have been used as a base for Victorian features while the floor makes decorative use of Black and White Petal patterned tiling with an in keeping black border tile. As part of the installation our team have also concealed all pipework for a minimal feel.
Our Bathroom Design & Installation Service
With any bathroom redesign several trades are needed to ensure a great finish across every element of your space. Our installation team has undertaken a full bathroom fitting, electrics, plumbing and tiling work across this project with our project management team organising the entire works. Not only is this bathroom a great installation, designer George has created a fantastic space that is tailored and well-suited to this Victorian Warnham home.
If this project has inspired your next bathroom project, then speak to one of our experienced designers about it.
Call a showroom or use our online appointment form to book your free design & quote.
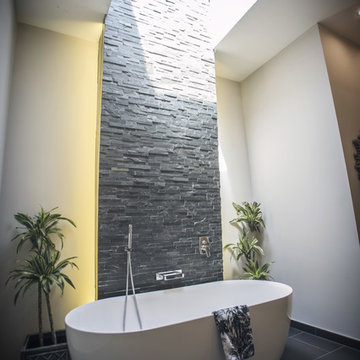
Guest Bathroom featuring bespoke bathroom storage made by the client & tiles from Porcelanosa
Идея дизайна: детская ванная комната среднего размера в современном стиле с отдельно стоящей ванной, открытым душем, бежевыми стенами, открытым душем, темными деревянными фасадами, черной плиткой, плиткой из сланца, полом из керамогранита, раковиной с пьедесталом, столешницей из дерева, бежевым полом и черной столешницей
Идея дизайна: детская ванная комната среднего размера в современном стиле с отдельно стоящей ванной, открытым душем, бежевыми стенами, открытым душем, темными деревянными фасадами, черной плиткой, плиткой из сланца, полом из керамогранита, раковиной с пьедесталом, столешницей из дерева, бежевым полом и черной столешницей
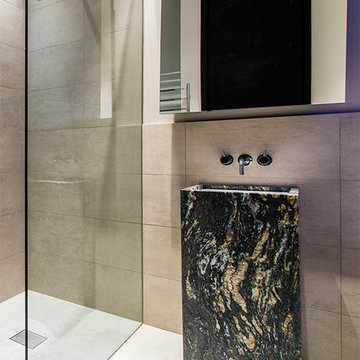
Bagni in Pietra, Marmo, Granito e pietre preziose o semipreziose. Lavello in Cosmic Black
Стильный дизайн: главная ванная комната в стиле модернизм с бежевыми стенами, раковиной с пьедесталом, мраморной столешницей, черной столешницей, душем без бортиков, коричневой плиткой, бежевым полом и открытым душем - последний тренд
Стильный дизайн: главная ванная комната в стиле модернизм с бежевыми стенами, раковиной с пьедесталом, мраморной столешницей, черной столешницей, душем без бортиков, коричневой плиткой, бежевым полом и открытым душем - последний тренд
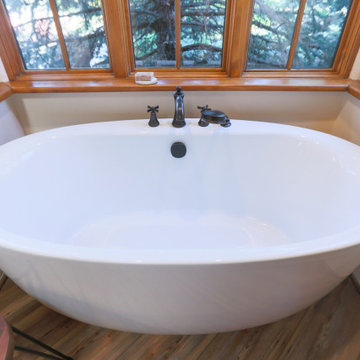
Идея дизайна: огромный главный совмещенный санузел в стиле фьюжн с фасадами цвета дерева среднего тона, ванной в нише, душем в нише, унитазом-моноблоком, разноцветной плиткой, керамической плиткой, белыми стенами, полом из плитки под дерево, раковиной с пьедесталом, столешницей из искусственного камня, разноцветным полом, душем с распашными дверями, черной столешницей, тумбой под две раковины, встроенной тумбой, балками на потолке и фасадами с выступающей филенкой
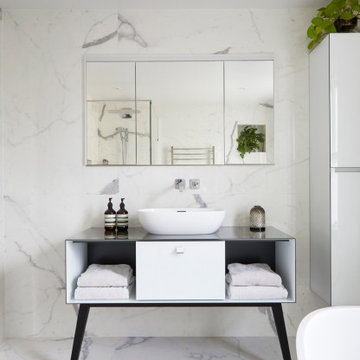
Modern sophistication meets minimalist design in this principal bathroom, showcasing a sleek Italian freestanding vanity unit with a clean-lined basin. The large, frameless mirror above expands the visual space, reflecting the high-end marble-effect tiling that surrounds the room. Underneath the vanity, open shelving offers a display for neatly folded towels, while the design elements maintain a monochromatic palette, punctuated by the natural greenery, enhancing the bathroom's tranquil atmosphere.

Il bagno è il luogo del relax e fonte di benessere.
Свежая идея для дизайна: большая, узкая и длинная ванная комната в современном стиле с стеклянными фасадами, серыми фасадами, угловым душем, раздельным унитазом, белыми стенами, бетонным полом, душевой кабиной, раковиной с пьедесталом, мраморной столешницей, серым полом, открытым душем, черной столешницей, тумбой под две раковины, потолком с обоями и обоями на стенах - отличное фото интерьера
Свежая идея для дизайна: большая, узкая и длинная ванная комната в современном стиле с стеклянными фасадами, серыми фасадами, угловым душем, раздельным унитазом, белыми стенами, бетонным полом, душевой кабиной, раковиной с пьедесталом, мраморной столешницей, серым полом, открытым душем, черной столешницей, тумбой под две раковины, потолком с обоями и обоями на стенах - отличное фото интерьера
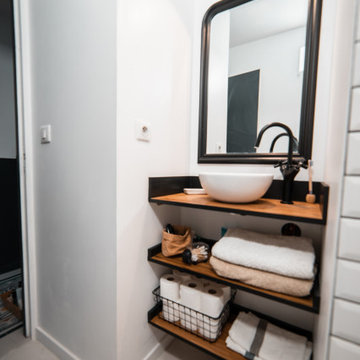
Свежая идея для дизайна: маленькая ванная комната в современном стиле с душем в нише, унитазом-моноблоком, белой плиткой, керамической плиткой, белыми стенами, полом из керамической плитки, раковиной с пьедесталом, столешницей из дерева, белым полом, душем с раздвижными дверями, черной столешницей и тумбой под одну раковину для на участке и в саду - отличное фото интерьера

Victorian Style Bathroom in Horsham, West Sussex
In the peaceful village of Warnham, West Sussex, bathroom designer George Harvey has created a fantastic Victorian style bathroom space, playing homage to this characterful house.
Making the most of present-day, Victorian Style bathroom furnishings was the brief for this project, with this client opting to maintain the theme of the house throughout this bathroom space. The design of this project is minimal with white and black used throughout to build on this theme, with present day technologies and innovation used to give the client a well-functioning bathroom space.
To create this space designer George has used bathroom suppliers Burlington and Crosswater, with traditional options from each utilised to bring the classic black and white contrast desired by the client. In an additional modern twist, a HiB illuminating mirror has been included – incorporating a present-day innovation into this timeless bathroom space.
Bathroom Accessories
One of the key design elements of this project is the contrast between black and white and balancing this delicately throughout the bathroom space. With the client not opting for any bathroom furniture space, George has done well to incorporate traditional Victorian accessories across the room. Repositioned and refitted by our installation team, this client has re-used their own bath for this space as it not only suits this space to a tee but fits perfectly as a focal centrepiece to this bathroom.
A generously sized Crosswater Clear6 shower enclosure has been fitted in the corner of this bathroom, with a sliding door mechanism used for access and Crosswater’s Matt Black frame option utilised in a contemporary Victorian twist. Distinctive Burlington ceramics have been used in the form of pedestal sink and close coupled W/C, bringing a traditional element to these essential bathroom pieces.
Bathroom Features
Traditional Burlington Brassware features everywhere in this bathroom, either in the form of the Walnut finished Kensington range or Chrome and Black Trent brassware. Walnut pillar taps, bath filler and handset bring warmth to the space with Chrome and Black shower valve and handset contributing to the Victorian feel of this space. Above the basin area sits a modern HiB Solstice mirror with integrated demisting technology, ambient lighting and customisable illumination. This HiB mirror also nicely balances a modern inclusion with the traditional space through the selection of a Matt Black finish.
Along with the bathroom fitting, plumbing and electrics, our installation team also undertook a full tiling of this bathroom space. Gloss White wall tiles have been used as a base for Victorian features while the floor makes decorative use of Black and White Petal patterned tiling with an in keeping black border tile. As part of the installation our team have also concealed all pipework for a minimal feel.
Our Bathroom Design & Installation Service
With any bathroom redesign several trades are needed to ensure a great finish across every element of your space. Our installation team has undertaken a full bathroom fitting, electrics, plumbing and tiling work across this project with our project management team organising the entire works. Not only is this bathroom a great installation, designer George has created a fantastic space that is tailored and well-suited to this Victorian Warnham home.
If this project has inspired your next bathroom project, then speak to one of our experienced designers about it.
Call a showroom or use our online appointment form to book your free design & quote.
Ванная комната с раковиной с пьедесталом и черной столешницей – фото дизайна интерьера
1