Ванная комната с раковиной с несколькими смесителями и любой отделкой стен – фото дизайна интерьера
Сортировать:
Бюджет
Сортировать:Популярное за сегодня
1 - 20 из 315 фото

© Paul Bardagjy Photography
Источник вдохновения для домашнего уюта: главная ванная комната среднего размера в стиле модернизм с открытым душем, бежевой плиткой, бежевыми стенами, полом из известняка, раковиной с несколькими смесителями, открытым душем, плиткой из известняка, бежевым полом и сиденьем для душа
Источник вдохновения для домашнего уюта: главная ванная комната среднего размера в стиле модернизм с открытым душем, бежевой плиткой, бежевыми стенами, полом из известняка, раковиной с несколькими смесителями, открытым душем, плиткой из известняка, бежевым полом и сиденьем для душа

Свежая идея для дизайна: детская ванная комната в стиле неоклассика (современная классика) с ванной в нише, душем над ванной, унитазом-моноблоком, белой плиткой, керамической плиткой, белыми стенами, полом из мозаичной плитки, раковиной с несколькими смесителями, белым полом, шторкой для ванной, тумбой под две раковины и панелями на стенах - отличное фото интерьера
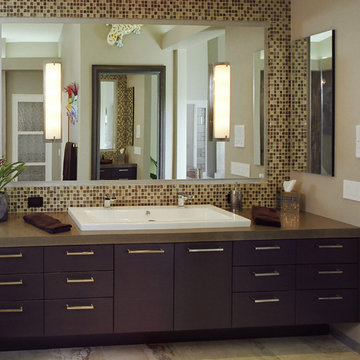
If you want to make a statement in your bathroom, don't hesitate to add a full height, mixed color backsplash, and pair it with a big sink.
Идея дизайна: ванная комната в современном стиле с раковиной с несколькими смесителями
Идея дизайна: ванная комната в современном стиле с раковиной с несколькими смесителями
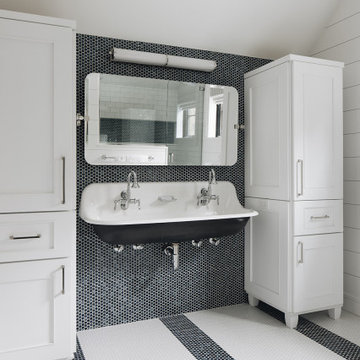
Bright bathroom featuring a trough sink, chrome faucets, navy penny tile backsplash, striped penny tile flooring, white cabinetry, and shiplap walls.
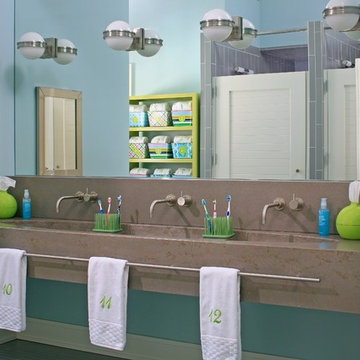
Свежая идея для дизайна: детская ванная комната в морском стиле с раковиной с несколькими смесителями, столешницей из бетона, серой плиткой и синими стенами - отличное фото интерьера

Стильный дизайн: маленькая главная ванная комната со стиральной машиной в морском стиле с открытыми фасадами, коричневыми фасадами, душем в нише, унитазом-моноблоком, белой плиткой, керамической плиткой, белыми стенами, полом из сланца, раковиной с несколькими смесителями, столешницей из искусственного камня, черным полом, душем с распашными дверями, белой столешницей, тумбой под одну раковину, напольной тумбой и панелями на стенах для на участке и в саду - последний тренд
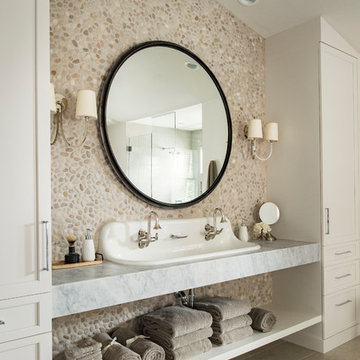
Stephen Allen Photography
Свежая идея для дизайна: ванная комната в стиле неоклассика (современная классика) с фасадами в стиле шейкер, бежевыми фасадами, разноцветной плиткой, галечной плиткой, раковиной с несколькими смесителями, мраморной столешницей и серым полом - отличное фото интерьера
Свежая идея для дизайна: ванная комната в стиле неоклассика (современная классика) с фасадами в стиле шейкер, бежевыми фасадами, разноцветной плиткой, галечной плиткой, раковиной с несколькими смесителями, мраморной столешницей и серым полом - отличное фото интерьера

This condo was designed from a raw shell to the finished space you see in the photos - all elements were custom designed and made for this specific space. The interior architecture and furnishings were designed by our firm. If you have a condo space that requires a renovation please call us to discuss your needs. Please note that due to that volume of interest and client privacy we do not answer basic questions about materials, specifications, construction methods, or paint colors thank you for taking the time to review our projects.

Family bath: integrated trough sink with a removable panel to hide the drain, matte black fixtures, white Krion® countertop and tub deck, matte gray floor tiles. Cedar panelling extends from wall to ceiling (vaulted) evokes the spirit of traditional Japanese bath houses. Large skylight hovers above the family size tub; bifold glass doors opening completely to the outdoors give a sense of bathing in nature.
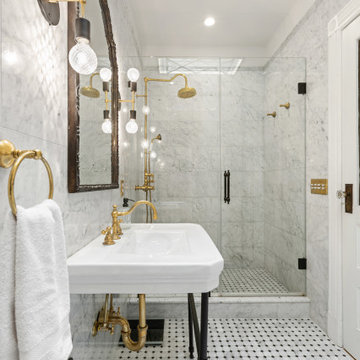
На фото: большая серо-белая ванная комната с отдельно стоящей ванной, раковиной с несколькими смесителями, тумбой под одну раковину, сводчатым потолком, душевой комнатой, серой плиткой, мраморной плиткой, серыми стенами, душевой кабиной и душем с распашными дверями
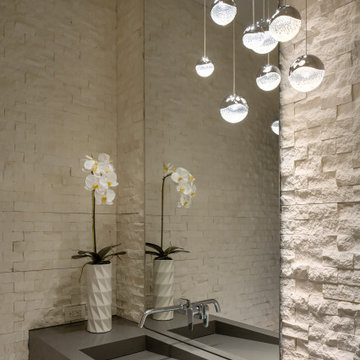
The dramatic powder bath features split-faced Freska limestone walls, Sonnemon pendant lighting, a Caesarstone custom integrated sink, and a Hansgrohe wall-mounted faucet.
Project Details // White Box No. 2
Architecture: Drewett Works
Builder: Argue Custom Homes
Interior Design: Ownby Design
Landscape Design (hardscape): Greey | Pickett
Landscape Design: Refined Gardens
Photographer: Jeff Zaruba
See more of this project here: https://www.drewettworks.com/white-box-no-2/

Мастер-санузел в деревянном доме.
Источник вдохновения для домашнего уюта: ванная комната в стиле кантри с коричневой плиткой, плиткой мозаикой, разноцветными стенами, раковиной с несколькими смесителями, серым полом, черной столешницей, тумбой под две раковины, встроенной тумбой, сводчатым потолком, деревянным потолком и деревянными стенами
Источник вдохновения для домашнего уюта: ванная комната в стиле кантри с коричневой плиткой, плиткой мозаикой, разноцветными стенами, раковиной с несколькими смесителями, серым полом, черной столешницей, тумбой под две раковины, встроенной тумбой, сводчатым потолком, деревянным потолком и деревянными стенами
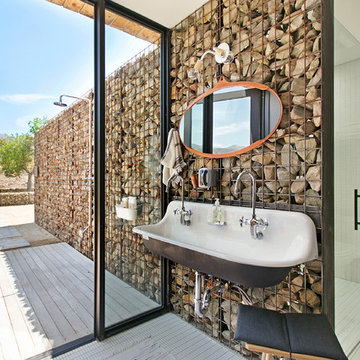
Sherri Johnson
Источник вдохновения для домашнего уюта: ванная комната в стиле кантри с душем в нише, белой плиткой, плиткой мозаикой, полом из мозаичной плитки, раковиной с несколькими смесителями, белым полом и душем с распашными дверями
Источник вдохновения для домашнего уюта: ванная комната в стиле кантри с душем в нише, белой плиткой, плиткой мозаикой, полом из мозаичной плитки, раковиной с несколькими смесителями, белым полом и душем с распашными дверями

Photo by Jody Dole
This was a fast-track design-build project which began design in July and ended construction before Christmas. The scope included additions and first and second floor renovations. The house is an early 1900’s gambrel style with painted wood shingle siding and mission style detailing. On the first and second floor we removed previously constructed awkward additions and extended the gambrel style roof to make room for a large kitchen on the first floor and a master bathroom and bedroom on the second floor. We also added two new dormers to match the existing dormers to bring light into the master shower and new bedroom. We refinished the wood floors, repainted all of the walls and trim, added new vintage style light fixtures, and created a new half and kid’s bath. We also added new millwork features to continue the existing level of detail and texture within the house. A wrap-around covered porch with a corner trellis was also added, which provides a perfect opportunity to enjoy the back-yard. A wonderful project!
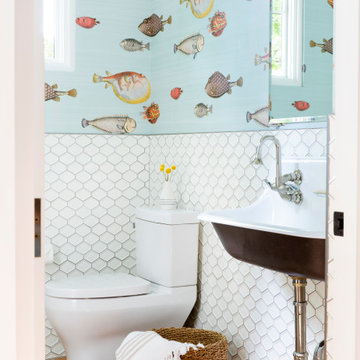
Источник вдохновения для домашнего уюта: детская ванная комната в стиле неоклассика (современная классика) с раздельным унитазом, белой плиткой, разноцветными стенами, раковиной с несколькими смесителями, коричневым полом, тумбой под две раковины и обоями на стенах

Great kids bath with trough sink and built in cabinets. Tile backsplash and custom mirror.
Пример оригинального дизайна: детская ванная комната среднего размера в морском стиле с фасадами в стиле шейкер, серыми фасадами, накладной ванной, душем над ванной, раздельным унитазом, белой плиткой, керамической плиткой, белыми стенами, полом из керамогранита, раковиной с несколькими смесителями, столешницей из искусственного кварца, серым полом, душем с раздвижными дверями, серой столешницей, тумбой под две раковины, встроенной тумбой и панелями на стенах
Пример оригинального дизайна: детская ванная комната среднего размера в морском стиле с фасадами в стиле шейкер, серыми фасадами, накладной ванной, душем над ванной, раздельным унитазом, белой плиткой, керамической плиткой, белыми стенами, полом из керамогранита, раковиной с несколькими смесителями, столешницей из искусственного кварца, серым полом, душем с раздвижными дверями, серой столешницей, тумбой под две раковины, встроенной тумбой и панелями на стенах
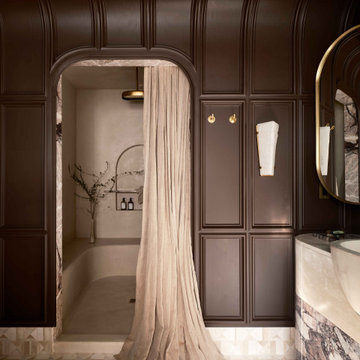
For the Kips Bay Show House Dallas, our studio has envisioned a primary bathroom that is a daring and innovative fusion of ancient Roman bathhouse aesthetics and contemporary elegance.
We enveloped the walls with traditional molding and millwork and ceilings in a rich chocolate hue to ensure the ambience resonates with warmth. A custom trough sink crafted from luxurious limestone plaster commands attention with its sculptural allure.

Our client desired to turn her primary suite into a perfect oasis. This space bathroom retreat is small but is layered in details. The starting point for the bathroom was her love for the colored MTI tub. The bath is far from ordinary in this exquisite home; it is a spa sanctuary. An especially stunning feature is the design of the tile throughout this wet room bathtub/shower combo.
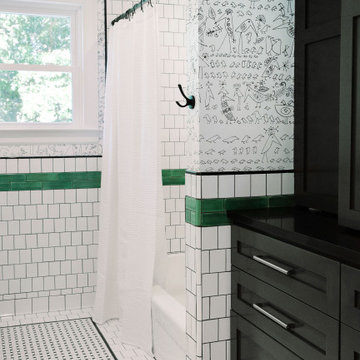
На фото: детская ванная комната в стиле неоклассика (современная классика) с ванной в нише, душем над ванной, унитазом-моноблоком, белой плиткой, керамической плиткой, белыми стенами, полом из мозаичной плитки, раковиной с несколькими смесителями, белым полом, шторкой для ванной, тумбой под две раковины и панелями на стенах
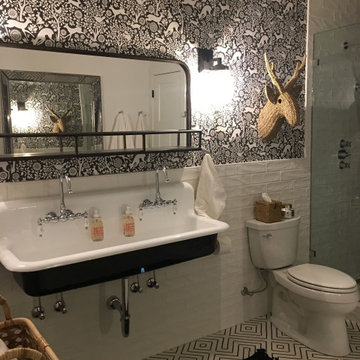
На фото: маленький совмещенный санузел в стиле фьюжн с душем в нише, раздельным унитазом, белой плиткой, керамогранитной плиткой, белыми стенами, полом из цементной плитки, душевой кабиной, раковиной с несколькими смесителями, белым полом, душем с распашными дверями, тумбой под одну раковину, подвесной тумбой и обоями на стенах для на участке и в саду с
Ванная комната с раковиной с несколькими смесителями и любой отделкой стен – фото дизайна интерьера
1