Ванная комната с полом из мозаичной плитки и раковиной с несколькими смесителями – фото дизайна интерьера
Сортировать:
Бюджет
Сортировать:Популярное за сегодня
1 - 20 из 326 фото

Sporty Spa. Texture and pattern from the tile set the backdrop for the soft grey-washed bamboo and custom cast concrete sink. Calm and soothing tones meet active lines and angles- might just be the perfect way to start the day.
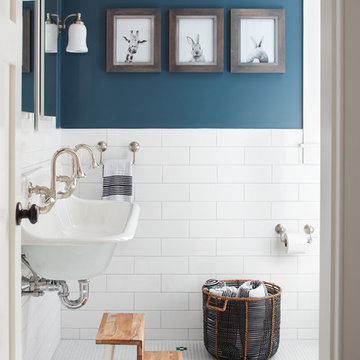
Photography by Jared Kuzia
Источник вдохновения для домашнего уюта: ванная комната в стиле кантри с синими стенами, полом из мозаичной плитки и раковиной с несколькими смесителями
Источник вдохновения для домашнего уюта: ванная комната в стиле кантри с синими стенами, полом из мозаичной плитки и раковиной с несколькими смесителями
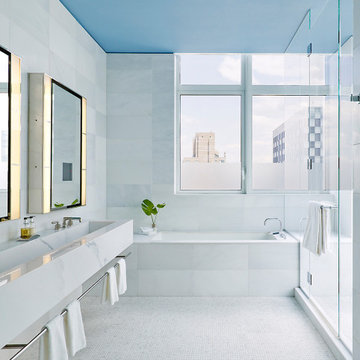
Свежая идея для дизайна: ванная комната в современном стиле с полновстраиваемой ванной, душем в нише, белой плиткой, полом из мозаичной плитки, раковиной с несколькими смесителями, белым полом, душем с распашными дверями и белой столешницей - отличное фото интерьера
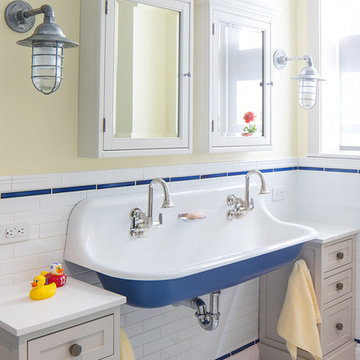
Peter Kubilus Photography www.kubilusphoto.com
Свежая идея для дизайна: детская ванная комната в классическом стиле с фасадами в стиле шейкер, бежевыми фасадами, синей плиткой, белой плиткой, желтыми стенами, полом из мозаичной плитки, раковиной с несколькими смесителями и белым полом - отличное фото интерьера
Свежая идея для дизайна: детская ванная комната в классическом стиле с фасадами в стиле шейкер, бежевыми фасадами, синей плиткой, белой плиткой, желтыми стенами, полом из мозаичной плитки, раковиной с несколькими смесителями и белым полом - отличное фото интерьера
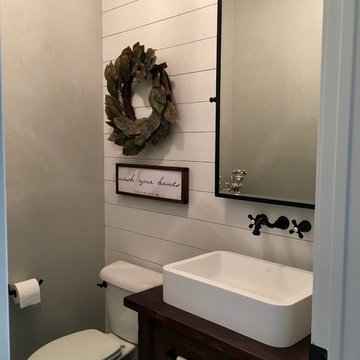
Идея дизайна: маленькая ванная комната в стиле кантри с открытыми фасадами, темными деревянными фасадами, унитазом-моноблоком, серыми стенами, полом из мозаичной плитки, душевой кабиной, раковиной с несколькими смесителями, столешницей из дерева, черным полом и коричневой столешницей для на участке и в саду

Landmarked townhouse gut renovation. Master bathroom with white wainscoting, subway tile, and black and white design.
Свежая идея для дизайна: главная ванная комната среднего размера в стиле лофт с накладной ванной, душем над ванной, раздельным унитазом, белой плиткой, плиткой кабанчик, белыми стенами, полом из мозаичной плитки, раковиной с несколькими смесителями, белым полом и шторкой для ванной - отличное фото интерьера
Свежая идея для дизайна: главная ванная комната среднего размера в стиле лофт с накладной ванной, душем над ванной, раздельным унитазом, белой плиткой, плиткой кабанчик, белыми стенами, полом из мозаичной плитки, раковиной с несколькими смесителями, белым полом и шторкой для ванной - отличное фото интерьера
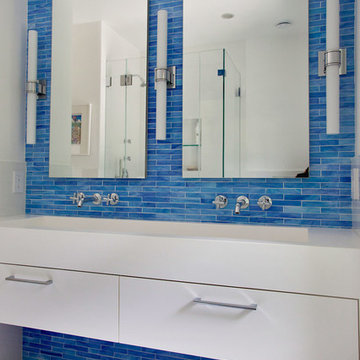
Источник вдохновения для домашнего уюта: ванная комната в современном стиле с раковиной с несколькими смесителями, плоскими фасадами, белыми фасадами, синей плиткой, синими стенами и полом из мозаичной плитки

Download our free ebook, Creating the Ideal Kitchen. DOWNLOAD NOW
This unit, located in a 4-flat owned by TKS Owners Jeff and Susan Klimala, was remodeled as their personal pied-à-terre, and doubles as an Airbnb property when they are not using it. Jeff and Susan were drawn to the location of the building, a vibrant Chicago neighborhood, 4 blocks from Wrigley Field, as well as to the vintage charm of the 1890’s building. The entire 2 bed, 2 bath unit was renovated and furnished, including the kitchen, with a specific Parisian vibe in mind.
Although the location and vintage charm were all there, the building was not in ideal shape -- the mechanicals -- from HVAC, to electrical, plumbing, to needed structural updates, peeling plaster, out of level floors, the list was long. Susan and Jeff drew on their expertise to update the issues behind the walls while also preserving much of the original charm that attracted them to the building in the first place -- heart pine floors, vintage mouldings, pocket doors and transoms.
Because this unit was going to be primarily used as an Airbnb, the Klimalas wanted to make it beautiful, maintain the character of the building, while also specifying materials that would last and wouldn’t break the budget. Susan enjoyed the hunt of specifying these items and still coming up with a cohesive creative space that feels a bit French in flavor.
Parisian style décor is all about casual elegance and an eclectic mix of old and new. Susan had fun sourcing some more personal pieces of artwork for the space, creating a dramatic black, white and moody green color scheme for the kitchen and highlighting the living room with pieces to showcase the vintage fireplace and pocket doors.
Photographer: @MargaretRajic
Photo stylist: @Brandidevers
Do you have a new home that has great bones but just doesn’t feel comfortable and you can’t quite figure out why? Contact us here to see how we can help!

Talk about your small spaces. In this case we had to squeeze a full bath into a powder room-sized room of only 5’ x 7’. The ceiling height also comes into play sloping downward from 90” to 71” under the roof of a second floor dormer in this Cape-style home.
We stripped the room bare and scrutinized how we could minimize the visual impact of each necessary bathroom utility. The bathroom was transitioning along with its occupant from young boy to teenager. The existing bathtub and shower curtain by far took up the most visual space within the room. Eliminating the tub and introducing a curbless shower with sliding glass shower doors greatly enlarged the room. Now that the floor seamlessly flows through out the room it magically feels larger. We further enhanced this concept with a floating vanity. Although a bit smaller than before, it along with the new wall-mounted medicine cabinet sufficiently handles all storage needs. We chose a comfort height toilet with a short tank so that we could extend the wood countertop completely across the sink wall. The longer countertop creates opportunity for decorative effects while creating the illusion of a larger space. Floating shelves to the right of the vanity house more nooks for storage and hide a pop-out electrical outlet.
The clefted slate target wall in the shower sets up the modern yet rustic aesthetic of this bathroom, further enhanced by a chipped high gloss stone floor and wire brushed wood countertop. I think it is the style and placement of the wall sconces (rated for wet environments) that really make this space unique. White ceiling tile keeps the shower area functional while allowing us to extend the white along the rest of the ceiling and partially down the sink wall – again a room-expanding trick.
This is a small room that makes a big splash!
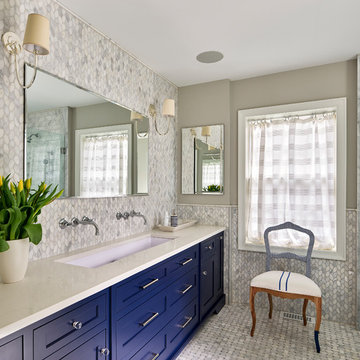
A new master bath with beautiful tile finishes.
Photography courtesy of Jeffrey Totaro.
Идея дизайна: главная ванная комната среднего размера в стиле неоклассика (современная классика) с синими фасадами, душем без бортиков, серой плиткой, плиткой мозаикой, полом из мозаичной плитки, раковиной с несколькими смесителями, столешницей из искусственного камня, серым полом, душем с распашными дверями, фасадами в стиле шейкер, серыми стенами и бежевой столешницей
Идея дизайна: главная ванная комната среднего размера в стиле неоклассика (современная классика) с синими фасадами, душем без бортиков, серой плиткой, плиткой мозаикой, полом из мозаичной плитки, раковиной с несколькими смесителями, столешницей из искусственного камня, серым полом, душем с распашными дверями, фасадами в стиле шейкер, серыми стенами и бежевой столешницей
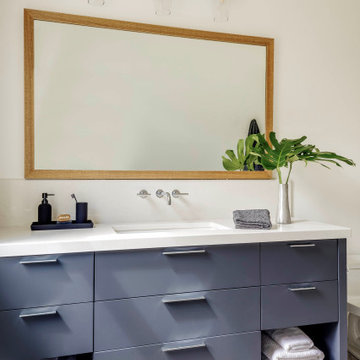
На фото: детская ванная комната в морском стиле с плоскими фасадами, синими фасадами, белыми стенами, полом из мозаичной плитки, раковиной с несколькими смесителями, столешницей из искусственного кварца, разноцветным полом, белой столешницей, тумбой под одну раковину и встроенной тумбой

На фото: главная ванная комната в современном стиле с белой плиткой, раковиной с несколькими смесителями, столешницей из дерева, фасадами цвета дерева среднего тона, плиткой мозаикой, зелеными стенами, полом из мозаичной плитки, белым полом, зеркалом с подсветкой и плоскими фасадами с
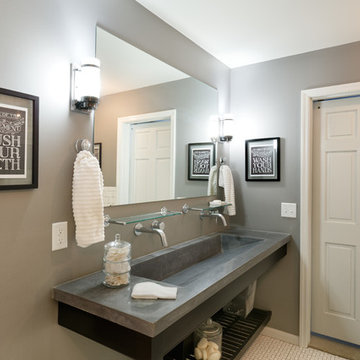
This 3/4 bath features a concrete trough sink with wall mounted faucets and a floating custom vanity.
Источник вдохновения для домашнего уюта: детская ванная комната в стиле лофт с темными деревянными фасадами, открытым душем, серыми стенами, полом из мозаичной плитки, раковиной с несколькими смесителями и столешницей из бетона
Источник вдохновения для домашнего уюта: детская ванная комната в стиле лофт с темными деревянными фасадами, открытым душем, серыми стенами, полом из мозаичной плитки, раковиной с несколькими смесителями и столешницей из бетона
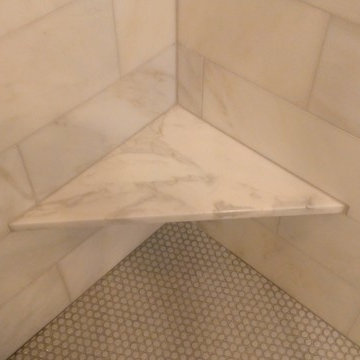
Custom Surface Solutions (www.css-tile.com) - Owner Craig Thompson (512) 430-1215. This project shows the remodel of a small 1950's vintage home master bathroom. 8"" x 18" Calcutta gold marble tile was used on the shower walls and floor wall base and ceramic gray penny tile on the floor. Shower includes curbless pan / floor, dual shower boxes, frameless glass slider, trough duel fixture sink and chrome fixtures.
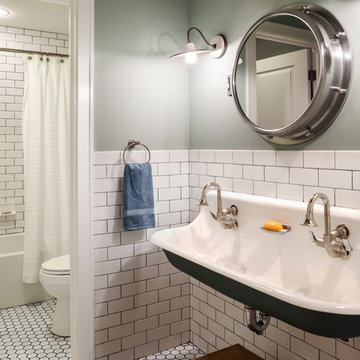
Interior Design: KarenKempf.com
Builder: LakesideDevelopment.com
Edmunds Studios Photography
Идея дизайна: детская ванная комната среднего размера в стиле кантри с раковиной с несколькими смесителями, ванной в нише, душем над ванной, белой плиткой, керамической плиткой, зелеными стенами и полом из мозаичной плитки
Идея дизайна: детская ванная комната среднего размера в стиле кантри с раковиной с несколькими смесителями, ванной в нише, душем над ванной, белой плиткой, керамической плиткой, зелеными стенами и полом из мозаичной плитки
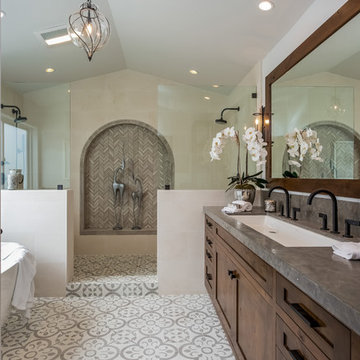
Avenue Eye
Источник вдохновения для домашнего уюта: главная ванная комната в стиле неоклассика (современная классика) с фасадами в стиле шейкер, темными деревянными фасадами, отдельно стоящей ванной, открытым душем, серой плиткой, белой плиткой, каменной плиткой, белыми стенами, полом из мозаичной плитки и раковиной с несколькими смесителями
Источник вдохновения для домашнего уюта: главная ванная комната в стиле неоклассика (современная классика) с фасадами в стиле шейкер, темными деревянными фасадами, отдельно стоящей ванной, открытым душем, серой плиткой, белой плиткой, каменной плиткой, белыми стенами, полом из мозаичной плитки и раковиной с несколькими смесителями

Talk about your small spaces. In this case we had to squeeze a full bath into a powder room-sized room of only 5’ x 7’. The ceiling height also comes into play sloping downward from 90” to 71” under the roof of a second floor dormer in this Cape-style home.
We stripped the room bare and scrutinized how we could minimize the visual impact of each necessary bathroom utility. The bathroom was transitioning along with its occupant from young boy to teenager. The existing bathtub and shower curtain by far took up the most visual space within the room. Eliminating the tub and introducing a curbless shower with sliding glass shower doors greatly enlarged the room. Now that the floor seamlessly flows through out the room it magically feels larger. We further enhanced this concept with a floating vanity. Although a bit smaller than before, it along with the new wall-mounted medicine cabinet sufficiently handles all storage needs. We chose a comfort height toilet with a short tank so that we could extend the wood countertop completely across the sink wall. The longer countertop creates opportunity for decorative effects while creating the illusion of a larger space. Floating shelves to the right of the vanity house more nooks for storage and hide a pop-out electrical outlet.
The clefted slate target wall in the shower sets up the modern yet rustic aesthetic of this bathroom, further enhanced by a chipped high gloss stone floor and wire brushed wood countertop. I think it is the style and placement of the wall sconces (rated for wet environments) that really make this space unique. White ceiling tile keeps the shower area functional while allowing us to extend the white along the rest of the ceiling and partially down the sink wall – again a room-expanding trick.
This is a small room that makes a big splash!
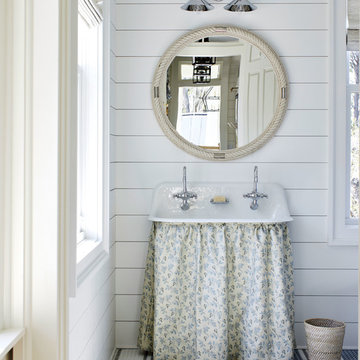
Photo credit: Laurey W. Glenn/Southern Living
Источник вдохновения для домашнего уюта: ванная комната в морском стиле с белыми стенами, полом из мозаичной плитки, раковиной с несколькими смесителями и разноцветным полом
Источник вдохновения для домашнего уюта: ванная комната в морском стиле с белыми стенами, полом из мозаичной плитки, раковиной с несколькими смесителями и разноцветным полом

Свежая идея для дизайна: детская ванная комната в стиле неоклассика (современная классика) с ванной в нише, душем над ванной, унитазом-моноблоком, белой плиткой, керамической плиткой, белыми стенами, полом из мозаичной плитки, раковиной с несколькими смесителями, белым полом, шторкой для ванной, тумбой под две раковины и панелями на стенах - отличное фото интерьера
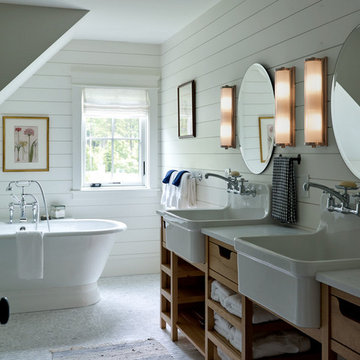
Стильный дизайн: ванная комната среднего размера в стиле кантри с фасадами цвета дерева среднего тона, отдельно стоящей ванной, белыми стенами, раковиной с несколькими смесителями, мраморной столешницей, белой столешницей, полом из мозаичной плитки, белым полом, тумбой под две раковины и открытыми фасадами - последний тренд
Ванная комната с полом из мозаичной плитки и раковиной с несколькими смесителями – фото дизайна интерьера
1