Ванная комната с темными деревянными фасадами и потолком из вагонки – фото дизайна интерьера
Сортировать:
Бюджет
Сортировать:Популярное за сегодня
1 - 20 из 23 фото
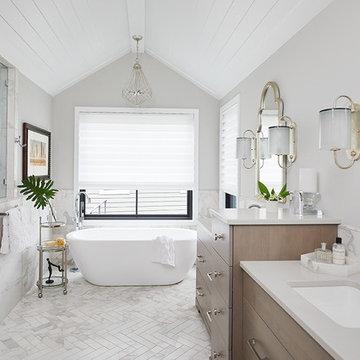
На фото: главная ванная комната в стиле неоклассика (современная классика) с плоскими фасадами, темными деревянными фасадами, отдельно стоящей ванной, серыми стенами, врезной раковиной, белым полом, серой столешницей, разноцветной плиткой, полом из керамической плитки, душем с распашными дверями, тумбой под две раковины, напольной тумбой, потолком из вагонки и двойным душем

A country club respite for our busy professional Bostonian clients. Our clients met in college and have been weekending at the Aquidneck Club every summer for the past 20+ years. The condos within the original clubhouse seldom come up for sale and gather a loyalist following. Our clients jumped at the chance to be a part of the club's history for the next generation. Much of the club’s exteriors reflect a quintessential New England shingle style architecture. The internals had succumbed to dated late 90s and early 2000s renovations of inexpensive materials void of craftsmanship. Our client’s aesthetic balances on the scales of hyper minimalism, clean surfaces, and void of visual clutter. Our palette of color, materiality & textures kept to this notion while generating movement through vintage lighting, comfortable upholstery, and Unique Forms of Art.
A Full-Scale Design, Renovation, and furnishings project.
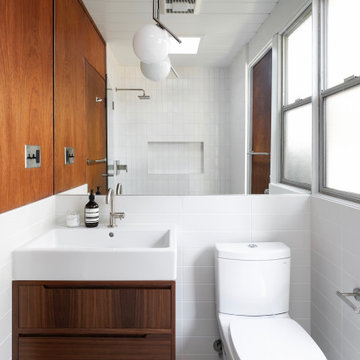
На фото: ванная комната в стиле ретро с плоскими фасадами, темными деревянными фасадами, раздельным унитазом, белой плиткой, белыми стенами, консольной раковиной, серым полом, тумбой под одну раковину, подвесной тумбой, потолком из вагонки и деревянными стенами с

На фото: большая баня и сауна в современном стиле с открытыми фасадами, темными деревянными фасадами, открытым душем, инсталляцией, зеленой плиткой, керамической плиткой, серыми стенами, бетонным полом, подвесной раковиной, столешницей из бетона, серым полом, душем с распашными дверями, серой столешницей, акцентной стеной, тумбой под одну раковину, подвесной тумбой и потолком из вагонки
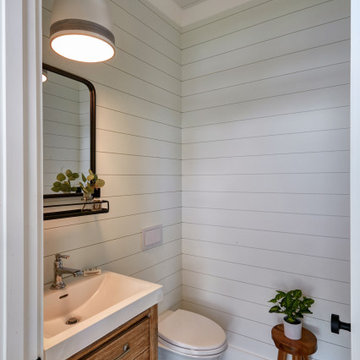
Идея дизайна: детская ванная комната среднего размера в морском стиле с плоскими фасадами, темными деревянными фасадами, ванной в нише, душем над ванной, раздельным унитазом, разноцветной плиткой, плиткой из листового стекла, белыми стенами, полом из цементной плитки, врезной раковиной, столешницей из гранита, бежевым полом, шторкой для ванной, серой столешницей, нишей, тумбой под одну раковину, напольной тумбой, потолком из вагонки и панелями на части стены

Идея дизайна: ванная комната среднего размера, в деревянном доме в стиле кантри с фасадами в стиле шейкер, темными деревянными фасадами, отдельно стоящей ванной, душем над ванной, раздельным унитазом, белыми стенами, полом из ламината, монолитной раковиной, столешницей из гранита, коричневым полом, шторкой для ванной, разноцветной столешницей, тумбой под одну раковину, напольной тумбой, потолком из вагонки и стенами из вагонки
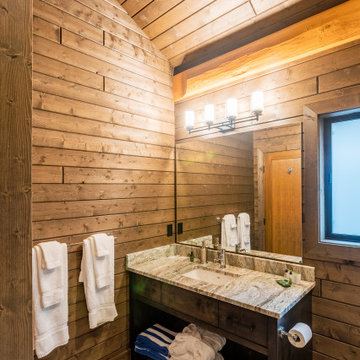
Gorgeous custom rental cabins built for the Sandpiper Resort in Harrison Mills, BC. Some key features include timber frame, quality Woodtone siding, and interior design finishes to create a luxury cabin experience. Photo by Brooklyn D Photography
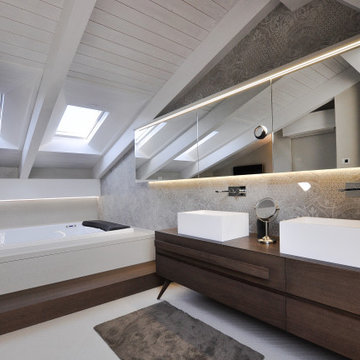
На фото: главная ванная комната в современном стиле с плоскими фасадами, темными деревянными фасадами, накладной ванной, серой плиткой, серыми стенами, настольной раковиной, столешницей из дерева, серым полом, коричневой столешницей, тумбой под две раковины, напольной тумбой и потолком из вагонки
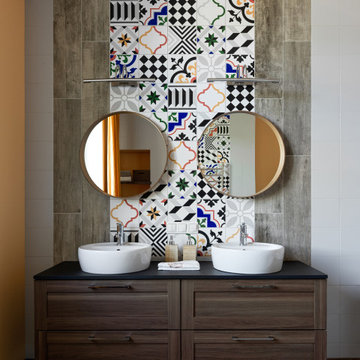
Во всех санузлах на втором этаже применили очень интересный ход, чтобы санузлы выгладили шикарнее, как ванные комнаты- архитекторы совместили в них два материала: керамическую плитку и покраску.
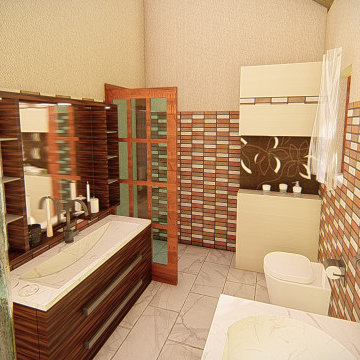
Идея дизайна: маленькая главная ванная комната в современном стиле с фасадами в стиле шейкер, темными деревянными фасадами, угловой ванной, угловым душем, унитазом-моноблоком, разноцветной плиткой, плиткой мозаикой, бежевыми стенами, полом из керамической плитки, столешницей из дерева, белым полом, душем с раздвижными дверями, коричневой столешницей, тумбой под одну раковину, встроенной тумбой и потолком из вагонки для на участке и в саду
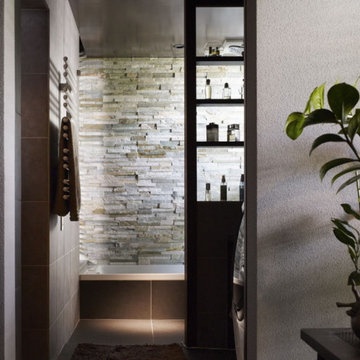
На фото: маленькая главная ванная комната в восточном стиле с открытыми фасадами, темными деревянными фасадами, полом из керамической плитки, серым полом, акцентной стеной, тумбой под одну раковину, напольной тумбой и потолком из вагонки для на участке и в саду
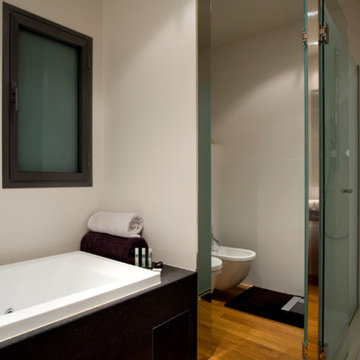
Inodoros y bidé suspendidos, plato ducha a nivel con el pavimento y bañera hidromasaje
Стильный дизайн: маленькая ванная комната в современном стиле с фасадами с филенкой типа жалюзи, темными деревянными фасадами, раздельным унитазом, белой плиткой, керамической плиткой, серыми стенами, светлым паркетным полом, настольной раковиной, мраморной столешницей, бежевым полом, черной столешницей, подвесной тумбой, потолком из вагонки и панелями на части стены для на участке и в саду - последний тренд
Стильный дизайн: маленькая ванная комната в современном стиле с фасадами с филенкой типа жалюзи, темными деревянными фасадами, раздельным унитазом, белой плиткой, керамической плиткой, серыми стенами, светлым паркетным полом, настольной раковиной, мраморной столешницей, бежевым полом, черной столешницей, подвесной тумбой, потолком из вагонки и панелями на части стены для на участке и в саду - последний тренд
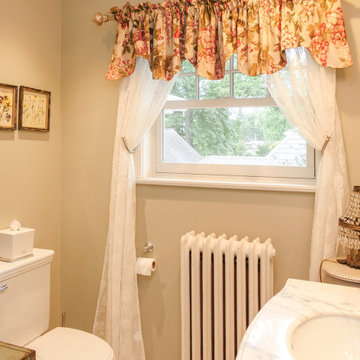
Outstanding bathroom with new double hung window we installed. This charming bathroom with marble counter and beautiful curtains looks delightful with this new white window with grilles in the upper sash. Find out how easy it is to replace your windows with Renewal by Andersen of New Jersey, New York City, Staten Island and The Bronx
. . . . . . . . . .
Now is the perfect time to replace your windows -- Contact Us Today! 844-245-2799
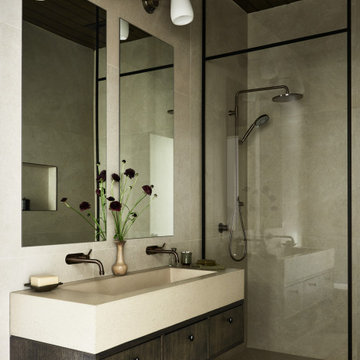
A country club respite for our busy professional Bostonian clients. Our clients met in college and have been weekending at the Aquidneck Club every summer for the past 20+ years. The condos within the original clubhouse seldom come up for sale and gather a loyalist following. Our clients jumped at the chance to be a part of the club's history for the next generation. Much of the club’s exteriors reflect a quintessential New England shingle style architecture. The internals had succumbed to dated late 90s and early 2000s renovations of inexpensive materials void of craftsmanship. Our client’s aesthetic balances on the scales of hyper minimalism, clean surfaces, and void of visual clutter. Our palette of color, materiality & textures kept to this notion while generating movement through vintage lighting, comfortable upholstery, and Unique Forms of Art.
A Full-Scale Design, Renovation, and furnishings project.

A country club respite for our busy professional Bostonian clients. Our clients met in college and have been weekending at the Aquidneck Club every summer for the past 20+ years. The condos within the original clubhouse seldom come up for sale and gather a loyalist following. Our clients jumped at the chance to be a part of the club's history for the next generation. Much of the club’s exteriors reflect a quintessential New England shingle style architecture. The internals had succumbed to dated late 90s and early 2000s renovations of inexpensive materials void of craftsmanship. Our client’s aesthetic balances on the scales of hyper minimalism, clean surfaces, and void of visual clutter. Our palette of color, materiality & textures kept to this notion while generating movement through vintage lighting, comfortable upholstery, and Unique Forms of Art.
A Full-Scale Design, Renovation, and furnishings project.

На фото: большая баня и сауна в современном стиле с открытыми фасадами, темными деревянными фасадами, открытым душем, инсталляцией, зеленой плиткой, керамической плиткой, серыми стенами, бетонным полом, подвесной раковиной, столешницей из бетона, серым полом, душем с распашными дверями, серой столешницей, акцентной стеной, тумбой под одну раковину, подвесной тумбой, потолком из вагонки и стенами из вагонки с
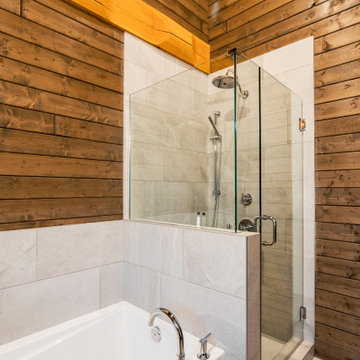
Gorgeous custom rental cabins built for the Sandpiper Resort in Harrison Mills, BC. Some key features include timber frame, quality Woodtone siding, and interior design finishes to create a luxury cabin experience. Photo by Brooklyn D Photography
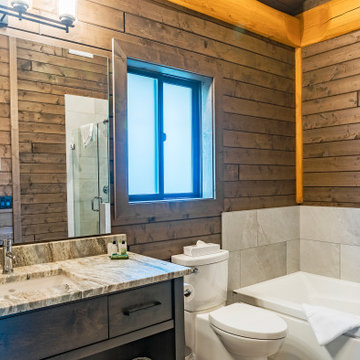
Gorgeous custom rental cabins built for the Sandpiper Resort in Harrison Mills, BC. Some key features include timber frame, quality Woodtone siding, and interior design finishes to create a luxury cabin experience. Photo by Brooklyn D Photography
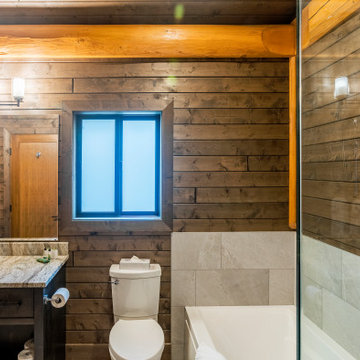
Gorgeous custom rental cabins built for the Sandpiper Resort in Harrison Mills, BC. Some key features include timber frame, quality Woodtone siding, and interior design finishes to create a luxury cabin experience. Photo by Brooklyn D Photography
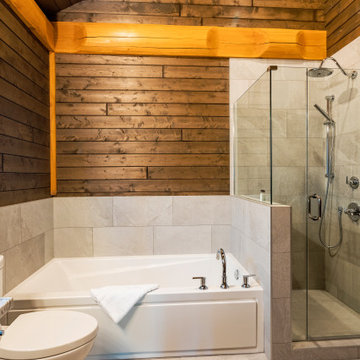
Gorgeous custom rental cabins built for the Sandpiper Resort in Harrison Mills, BC. Some key features include timber frame, quality Woodtone siding, and interior design finishes to create a luxury cabin experience. Photo by Brooklyn D Photography
Ванная комната с темными деревянными фасадами и потолком из вагонки – фото дизайна интерьера
1