Ванная комната с фасадами островного типа и полом из винила – фото дизайна интерьера
Сортировать:
Бюджет
Сортировать:Популярное за сегодня
1 - 20 из 589 фото
1 из 3

На фото: главная ванная комната среднего размера в современном стиле с фасадами островного типа, черными фасадами, ванной на ножках, открытым душем, раздельным унитазом, белыми стенами, полом из винила, монолитной раковиной, столешницей из гранита, коричневым полом, открытым душем, белой столешницей, тумбой под одну раковину, встроенной тумбой, кессонным потолком и панелями на стенах

shiplap, brick tile
Свежая идея для дизайна: ванная комната среднего размера в современном стиле с фасадами островного типа, темными деревянными фасадами, душем в нише, унитазом-моноблоком, бежевыми стенами, полом из винила, душевой кабиной, настольной раковиной, столешницей из искусственного кварца, коричневым полом, душем с раздвижными дверями и белой столешницей - отличное фото интерьера
Свежая идея для дизайна: ванная комната среднего размера в современном стиле с фасадами островного типа, темными деревянными фасадами, душем в нише, унитазом-моноблоком, бежевыми стенами, полом из винила, душевой кабиной, настольной раковиной, столешницей из искусственного кварца, коричневым полом, душем с раздвижными дверями и белой столешницей - отличное фото интерьера
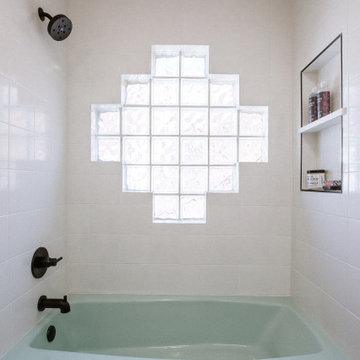
Carry a contemporary style throughout this southwestern home.
На фото: детская ванная комната среднего размера в стиле фьюжн с фасадами островного типа, темными деревянными фасадами, душем над ванной, раздельным унитазом, белой плиткой, белыми стенами, полом из винила, накладной раковиной, разноцветным полом, шторкой для ванной, белой столешницей, нишей, тумбой под одну раковину и встроенной тумбой с
На фото: детская ванная комната среднего размера в стиле фьюжн с фасадами островного типа, темными деревянными фасадами, душем над ванной, раздельным унитазом, белой плиткой, белыми стенами, полом из винила, накладной раковиной, разноцветным полом, шторкой для ванной, белой столешницей, нишей, тумбой под одну раковину и встроенной тумбой с

Стильный дизайн: ванная комната среднего размера в стиле рустика с фасадами островного типа, коричневыми фасадами, открытым душем, унитазом-моноблоком, белыми стенами, полом из винила, душевой кабиной, настольной раковиной, столешницей из дерева, серым полом, коричневой столешницей, тумбой под одну раковину, встроенной тумбой, потолком из вагонки и стенами из вагонки - последний тренд
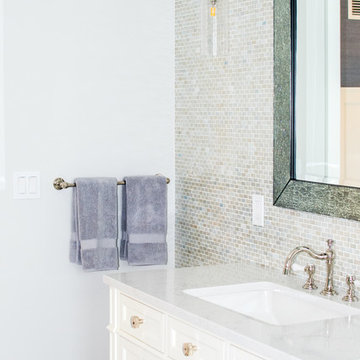
Photo by: Daniel Contelmo Jr.
Свежая идея для дизайна: детская ванная комната среднего размера в морском стиле с фасадами островного типа, фасадами цвета дерева среднего тона, душем в нише, унитазом-моноблоком, зеленой плиткой, стеклянной плиткой, серыми стенами, полом из винила, монолитной раковиной, столешницей из кварцита, бежевым полом, душем с распашными дверями и белой столешницей - отличное фото интерьера
Свежая идея для дизайна: детская ванная комната среднего размера в морском стиле с фасадами островного типа, фасадами цвета дерева среднего тона, душем в нише, унитазом-моноблоком, зеленой плиткой, стеклянной плиткой, серыми стенами, полом из винила, монолитной раковиной, столешницей из кварцита, бежевым полом, душем с распашными дверями и белой столешницей - отличное фото интерьера

Свежая идея для дизайна: маленькая детская ванная комната в современном стиле с фасадами островного типа, зелеными фасадами, отдельно стоящей ванной, открытым душем, инсталляцией, белой плиткой, плиткой кабанчик, белыми стенами, полом из винила, консольной раковиной, столешницей из дерева, белым полом и открытым душем для на участке и в саду - отличное фото интерьера
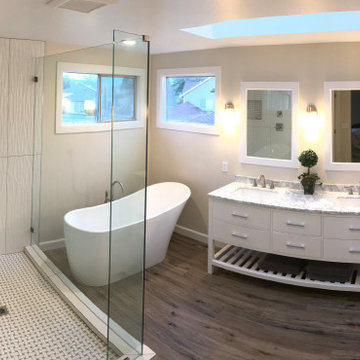
This bathroom was transformed from a small 3' x 3' shower and deck mounted tub it was to the retreat it is today. The large 3.5' x 5' shower takes center stage while the freestanding tub offers some class to the space. Double vanity keeps the room open and light. New barn doors serve as entry to the bathroom from the bedroom and into the adjoining closet.

Many families ponder the idea of adding extra living space for a few years before they are actually ready to remodel. Then, all-of-the sudden, something will happen that makes them realize that they can’t wait any longer. In the case of this remodeling story, it was the snowstorm of 2016 that spurred the homeowners into action. As the family was stuck in the house with nowhere to go, they longed for more space. The parents longed for a getaway spot for themselves that could also double as a hangout area for the kids and their friends. As they considered their options, there was one clear choice…to renovate the detached garage.
The detached garage previously functioned as a workshop and storage room and offered plenty of square footage to create a family room, kitchenette, and full bath. It’s location right beside the outdoor kitchen made it an ideal spot for entertaining and provided an easily accessible bathroom during the summertime. Even the canine family members get to enjoy it as they have their own personal entrance, through a bathroom doggie door.
Our design team listened carefully to our client’s wishes to create a space that had a modern rustic feel and found selections that fit their aesthetic perfectly. To set the tone, Blackstone Oak luxury vinyl plank flooring was installed throughout. The kitchenette area features Maple Shaker style cabinets in a pecan shell stain, Uba Tuba granite countertops, and an eye-catching amber glass and antique bronze pulley sconce. Rather than use just an ordinary door for the bathroom entry, a gorgeous Knotty Alder barn door creates a stunning focal point of the room.
The fantastic selections continue in the full bath. A reclaimed wood double vanity with a gray washed pine finish anchors the room. White, semi-recessed sinks with chrome faucets add some contemporary accents, while the glass and oil-rubbed bronze mini pendant lights are a balance between both rustic and modern. The design called for taking the shower tile to the ceiling and it really paid off. A sliced pebble tile floor in the shower is curbed with Uba Tuba granite, creating a clean line and another accent detail.
The new multi-functional space looks like a natural extension of their home, with its matching exterior lights, new windows, doors, and sliders. And with winter approaching and snow on the way, this family is ready to hunker down and ride out the storm in comfort and warmth. When summer arrives, they have a designated bathroom for outdoor entertaining and a wonderful area for guests to hang out.
It was a pleasure to create this beautiful remodel for our clients and we hope that they continue to enjoy it for many years to come.
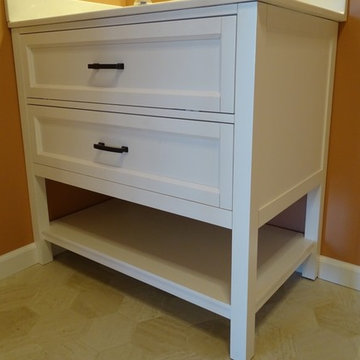
Пример оригинального дизайна: большая ванная комната в классическом стиле с фасадами островного типа, белыми фасадами, душем в нише, раздельным унитазом, розовой плиткой, полом из винила, монолитной раковиной, столешницей из искусственного кварца, открытым душем, белой столешницей, оранжевыми стенами, душевой кабиной и бежевым полом

Источник вдохновения для домашнего уюта: детская ванная комната среднего размера с фасадами островного типа, синими фасадами, открытым душем, раздельным унитазом, белой плиткой, плиткой кабанчик, белыми стенами, полом из винила, врезной раковиной, столешницей из искусственного кварца, коричневым полом, душем с распашными дверями, серой столешницей, акцентной стеной, тумбой под одну раковину, напольной тумбой и обоями на стенах

Primary bathroom renovation. **Window glass was frosted after photos were taken.** Navy, gray, and black are balanced by crisp whites and light wood tones. Eclectic mix of geometric shapes and organic patterns. Featuring 3D porcelain tile from Italy, hand-carved geometric tribal pattern in vanity's cabinet doors, hand-finished industrial-style navy/charcoal 24x24" wall tiles, and oversized 24x48" porcelain HD printed marble patterned wall tiles. Flooring in waterproof LVP, continued from bedroom into bathroom and closet. Brushed gold faucets and shower fixtures. Authentic, hand-pierced Moroccan globe light over tub for beautiful shadows for relaxing and romantic soaks in the tub. Vanity pendant lights with handmade glass, hand-finished gold and silver tones layers organic design over geometric tile backdrop. Open, glass panel all-tile shower with 48x48" window (glass frosted after photos were taken). Shower pan tile pattern matches 3D tile pattern. Arched medicine cabinet from West Elm. Separate toilet room with sound dampening built-in wall treatment for enhanced privacy. Frosted glass doors throughout. Vent fan with integrated heat option. Tall storage cabinet for additional space to store body care products and other bathroom essentials. Original bathroom plumbed for two sinks, but current homeowner has only one user for this bathroom, so we capped one side, which can easily be reopened in future if homeowner wants to return to a double-sink setup.
Expanded closet size and completely redesigned closet built-in storage. Please see separate album of closet photos for more photos and details on this.
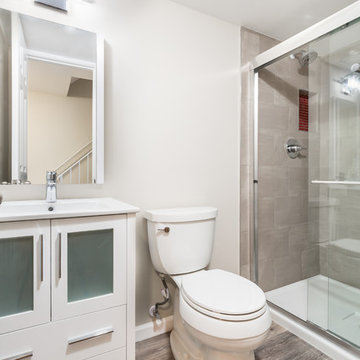
Basement level bathroom update features new furniture-style vanity with coordinating mirror, luxury vinyl plank flooring, comfort-height toilet, and porcelain shower tile.
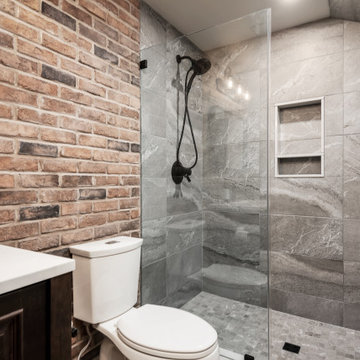
This 1600+ square foot basement was a diamond in the rough. We were tasked with keeping farmhouse elements in the design plan while implementing industrial elements. The client requested the space include a gym, ample seating and viewing area for movies, a full bar , banquette seating as well as area for their gaming tables - shuffleboard, pool table and ping pong. By shifting two support columns we were able to bury one in the powder room wall and implement two in the custom design of the bar. Custom finishes are provided throughout the space to complete this entertainers dream.
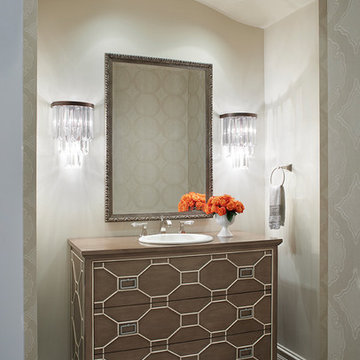
Completely renovated lower level Powder room. Vintage inspired sconces, wall paper with a customized vanity.
Carlson Productions LLC
Идея дизайна: огромная ванная комната в стиле неоклассика (современная классика) с накладной раковиной, фасадами островного типа, коричневыми фасадами, столешницей из дерева, серой плиткой, полом из винила, душевой кабиной и бежевыми стенами
Идея дизайна: огромная ванная комната в стиле неоклассика (современная классика) с накладной раковиной, фасадами островного типа, коричневыми фасадами, столешницей из дерева, серой плиткой, полом из винила, душевой кабиной и бежевыми стенами

Tile shower
Пример оригинального дизайна: главная ванная комната среднего размера в стиле неоклассика (современная классика) с фасадами островного типа, коричневыми фасадами, отдельно стоящей ванной, угловым душем, унитазом-моноблоком, бежевой плиткой, керамической плиткой, бежевыми стенами, полом из винила, монолитной раковиной, столешницей из кварцита, бежевым полом, душем с распашными дверями, бежевой столешницей, нишей, тумбой под две раковины и напольной тумбой
Пример оригинального дизайна: главная ванная комната среднего размера в стиле неоклассика (современная классика) с фасадами островного типа, коричневыми фасадами, отдельно стоящей ванной, угловым душем, унитазом-моноблоком, бежевой плиткой, керамической плиткой, бежевыми стенами, полом из винила, монолитной раковиной, столешницей из кварцита, бежевым полом, душем с распашными дверями, бежевой столешницей, нишей, тумбой под две раковины и напольной тумбой
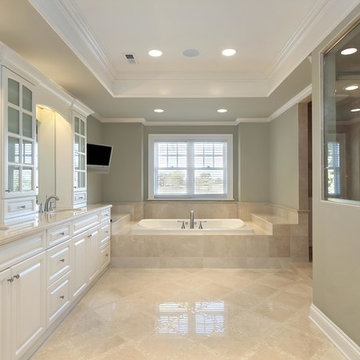
Пример оригинального дизайна: большая главная ванная комната в классическом стиле с фасадами островного типа, белыми фасадами, гидромассажной ванной, угловым душем, унитазом-моноблоком, серыми стенами, полом из винила, врезной раковиной, столешницей из дерева, бежевым полом, душем с распашными дверями и бежевой столешницей
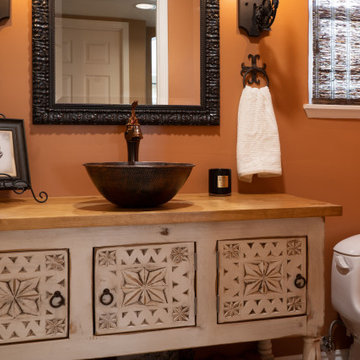
Guest Bathroom got a major upgrade with a custom furniture grade vanity cabinet with water resistant varnish wood top, copper vessel sink, hand made iron sconces.
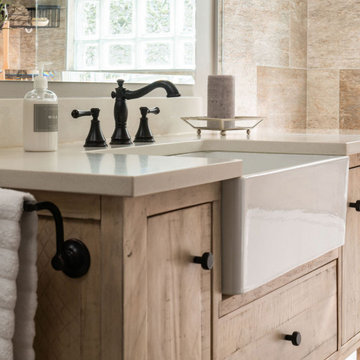
На фото: маленькая ванная комната в стиле шебби-шик с фасадами островного типа, бежевыми фасадами, душем в нише, унитазом-моноблоком, разноцветной плиткой, керамогранитной плиткой, серыми стенами, полом из винила, душевой кабиной, врезной раковиной, столешницей из искусственного кварца, разноцветным полом, душем с распашными дверями и белой столешницей для на участке и в саду
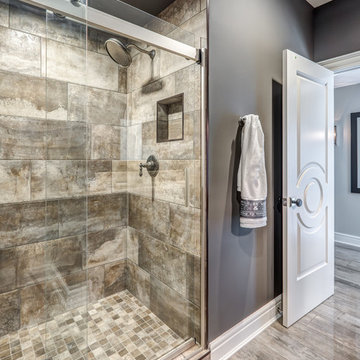
Dawn Smith Photography
Идея дизайна: большая ванная комната в стиле неоклассика (современная классика) с фасадами островного типа, фасадами цвета дерева среднего тона, душем в нише, серыми стенами, полом из винила, душевой кабиной, монолитной раковиной, столешницей из гранита, коричневым полом, душем с раздвижными дверями и бежевой столешницей
Идея дизайна: большая ванная комната в стиле неоклассика (современная классика) с фасадами островного типа, фасадами цвета дерева среднего тона, душем в нише, серыми стенами, полом из винила, душевой кабиной, монолитной раковиной, столешницей из гранита, коричневым полом, душем с раздвижными дверями и бежевой столешницей

Primary bathroom renovation. Navy, gray, and black are balanced by crisp whites and light wood tones. Eclectic mix of geometric shapes and organic patterns. Featuring 3D porcelain tile from Italy, hand-carved geometric tribal pattern in vanity's cabinet doors, hand-finished industrial-style navy/charcoal 24x24" wall tiles, and oversized 24x48" porcelain HD printed marble patterned wall tiles. Flooring in waterproof LVP, continued from bedroom into bathroom and closet. Brushed gold faucets and shower fixtures. Authentic, hand-pierced Moroccan globe light over tub for beautiful shadows for relaxing and romantic soaks in the tub. Vanity pendant lights with handmade glass, hand-finished gold and silver tones layers organic design over geometric tile backdrop. Open, glass panel all-tile shower with 48x48" window (glass frosted after photos were taken). Shower pan tile pattern matches 3D tile pattern. Arched medicine cabinet from West Elm. Separate toilet room with sound dampening built-in wall treatment for enhanced privacy. Frosted glass doors throughout. Vent fan with integrated heat option. Tall storage cabinet for additional space to store body care products and other bathroom essentials. Original bathroom plumbed for two sinks, but current homeowner has only one user for this bathroom, so we capped one side, which can easily be reopened in future if homeowner wants to return to a double-sink setup.
Expanded closet size and completely redesigned closet built-in storage. Please see separate album of closet photos for more photos and details on this.
Ванная комната с фасадами островного типа и полом из винила – фото дизайна интерьера
1