Ванная комната с полом из травертина – фото дизайна интерьера
Сортировать:
Бюджет
Сортировать:Популярное за сегодня
81 - 100 из 17 815 фото
1 из 2
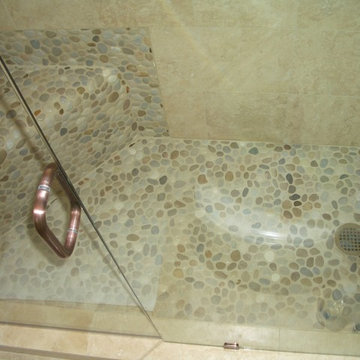
Источник вдохновения для домашнего уюта: маленькая ванная комната в классическом стиле с фасадами в стиле шейкер, темными деревянными фасадами, душем в нише, раздельным унитазом, бежевой плиткой, каменной плиткой, зелеными стенами, полом из травертина, душевой кабиной, накладной раковиной и столешницей из плитки для на участке и в саду
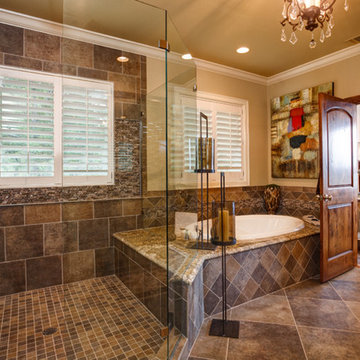
Свежая идея для дизайна: большая главная ванная комната в классическом стиле с накладной ванной, душем в нише, бежевой плиткой, коричневой плиткой, керамической плиткой, бежевыми стенами, полом из травертина, бежевым полом и душем с распашными дверями - отличное фото интерьера
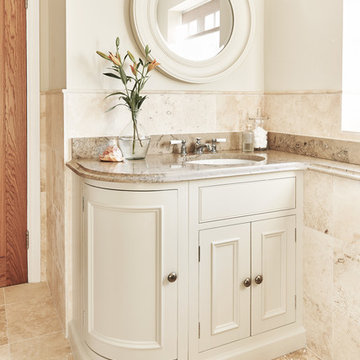
Cloakroom in Neptune Old Chalk cabinets with a beautiful Jura Blue Grey Limestone top and a pale honed travertine flooring. Features a Neptune round mirror.
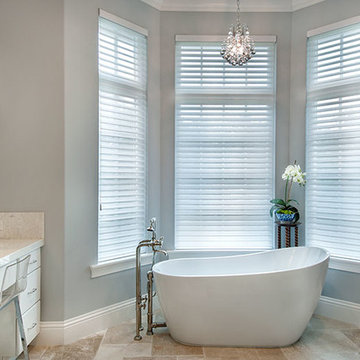
M.E. Parker Photography
Пример оригинального дизайна: главная ванная комната в классическом стиле с врезной раковиной, фасадами в стиле шейкер, белыми фасадами, мраморной столешницей, отдельно стоящей ванной, бежевой плиткой, синими стенами и полом из травертина
Пример оригинального дизайна: главная ванная комната в классическом стиле с врезной раковиной, фасадами в стиле шейкер, белыми фасадами, мраморной столешницей, отдельно стоящей ванной, бежевой плиткой, синими стенами и полом из травертина

This project required the renovation of the Master Bedroom area of a Westchester County country house. Previously other areas of the house had been renovated by our client but she had saved the best for last. We reimagined and delineated five separate areas for the Master Suite from what before had been a more open floor plan: an Entry Hall; Master Closet; Master Bath; Study and Master Bedroom. We clarified the flow between these rooms and unified them with the rest of the house by using common details such as rift white oak floors; blackened Emtek hardware; and french doors to let light bleed through all of the spaces. We selected a vein cut travertine for the Master Bathroom floor that looked a lot like the rift white oak flooring elsewhere in the space so this carried the motif of the floor material into the Master Bathroom as well. Our client took the lead on selection of all the furniture, bath fixtures and lighting so we owe her no small praise for not only carrying the design through to the smallest details but coordinating the work of the contractors as well.
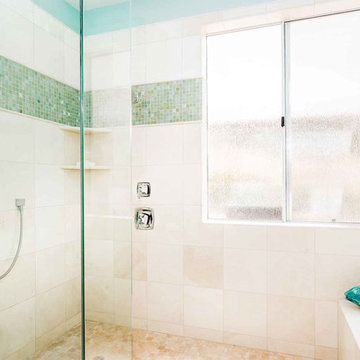
clarified studios
Пример оригинального дизайна: маленькая главная ванная комната в морском стиле с врезной раковиной, плоскими фасадами, белыми фасадами, мраморной столешницей, ванной в нише, открытым душем, белой плиткой, бежевой плиткой, зеленой плиткой, синими стенами, полом из травертина, раздельным унитазом, керамогранитной плиткой, бежевым полом и открытым душем для на участке и в саду
Пример оригинального дизайна: маленькая главная ванная комната в морском стиле с врезной раковиной, плоскими фасадами, белыми фасадами, мраморной столешницей, ванной в нише, открытым душем, белой плиткой, бежевой плиткой, зеленой плиткой, синими стенами, полом из травертина, раздельным унитазом, керамогранитной плиткой, бежевым полом и открытым душем для на участке и в саду
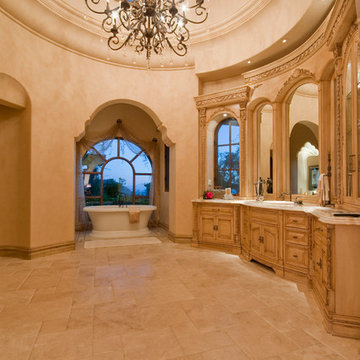
Luxury homes with elegant Dome Ceiling designs by Fratantoni Interior Designers.
Follow us on Pinterest, Twitter, Facebook and Instagram for more inspirational photos with dome ceiling designs!!
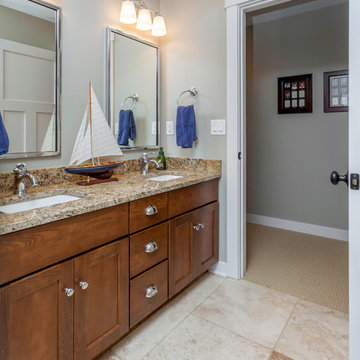
Jake Boyd Photo
Источник вдохновения для домашнего уюта: детская ванная комната среднего размера в стиле кантри с врезной раковиной, плоскими фасадами, фасадами цвета дерева среднего тона, столешницей из гранита, душем в нише, унитазом-моноблоком, бежевой плиткой, плиткой из листового камня, серыми стенами и полом из травертина
Источник вдохновения для домашнего уюта: детская ванная комната среднего размера в стиле кантри с врезной раковиной, плоскими фасадами, фасадами цвета дерева среднего тона, столешницей из гранита, душем в нише, унитазом-моноблоком, бежевой плиткой, плиткой из листового камня, серыми стенами и полом из травертина
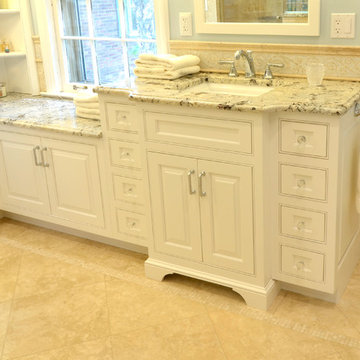
Architecture & Design by: Harmoni Designs, LLC.
The homeowners have separate his and her vanities in this master bathroom. The cabinetry was all custom designed and detailed by Harmoni Designs, LLC for the homeowners and finely crafted by a local Amish cabinet maker.
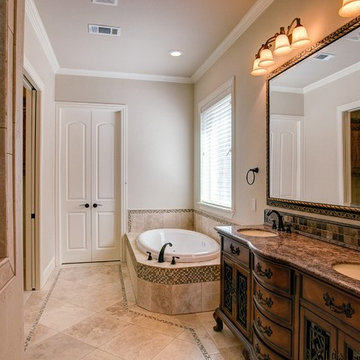
Идея дизайна: главная ванная комната среднего размера в классическом стиле с фасадами островного типа, темными деревянными фасадами, накладной ванной, душевой комнатой, раздельным унитазом, бежевой плиткой, коричневой плиткой, разноцветной плиткой, плиткой мозаикой, бежевыми стенами, полом из травертина, врезной раковиной, столешницей из гранита и бежевым полом
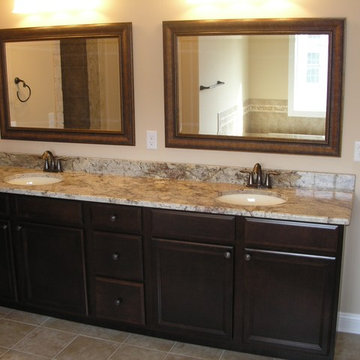
Источник вдохновения для домашнего уюта: главная ванная комната среднего размера в стиле рустика с фасадами с утопленной филенкой, темными деревянными фасадами, столешницей из гранита, накладной ванной, душем в нише, каменной плиткой, бежевыми стенами, полом из травертина и врезной раковиной
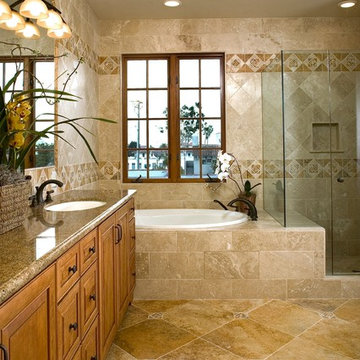
Jim Bartsch Photography
Источник вдохновения для домашнего уюта: большая главная ванная комната в средиземноморском стиле с врезной раковиной, фасадами с выступающей филенкой, фасадами цвета дерева среднего тона, столешницей из гранита, угловым душем, бежевой плиткой, полом из травертина, накладной ванной и плиткой из травертина
Источник вдохновения для домашнего уюта: большая главная ванная комната в средиземноморском стиле с врезной раковиной, фасадами с выступающей филенкой, фасадами цвета дерева среднего тона, столешницей из гранита, угловым душем, бежевой плиткой, полом из травертина, накладной ванной и плиткой из травертина
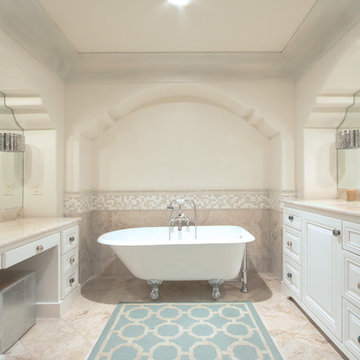
Simple, yet elegant bathroom with stand alone tub and split vanities.
Julie Nader with Crawford Home Luxury
Идея дизайна: главная ванная комната среднего размера в средиземноморском стиле с ванной на ножках, плиткой мозаикой, фасадами с декоративным кантом, белыми фасадами, разноцветными стенами, полом из травертина и столешницей из искусственного кварца
Идея дизайна: главная ванная комната среднего размера в средиземноморском стиле с ванной на ножках, плиткой мозаикой, фасадами с декоративным кантом, белыми фасадами, разноцветными стенами, полом из травертина и столешницей из искусственного кварца
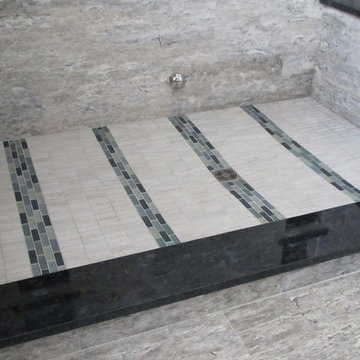
На фото: большая баня и сауна в средиземноморском стиле с разноцветной плиткой, каменной плиткой, синими стенами и полом из травертина с

Denash Photography, Designed by Wendy Kuhn
This bathroom with the toilet room nook and exotic wallpaper has a custom wooden vanity with built in mirrors, lighting, and undermount sink bowls. Plenty of storage space for linens. Wainscot wall panels and large tile floor.
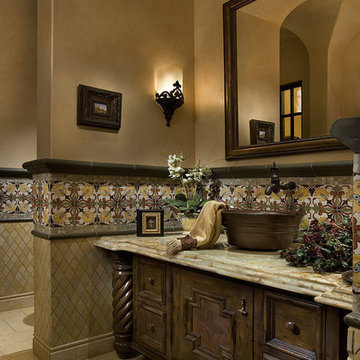
This bathroom was designed and built to the highest standards by Fratantoni Luxury Estates. Check out our Facebook Fan Page at www.Facebook.com/FratantoniLuxuryEstates
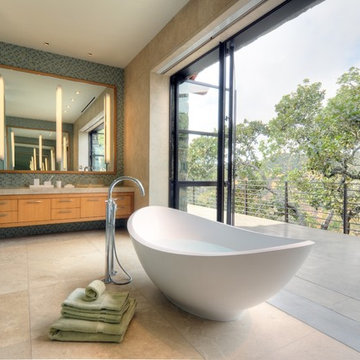
This custom home was thoughtfully designed for a young, active family in the heart of wine country. Designed to address the clients’ desire for indoor / outdoor living, the home embraces its surroundings and is sited to take full advantage of the panoramic views and outdoor entertaining spaces. The interior space of the three bedroom, 2.5 bath home is divided into three distinct zones: a public living area; a two bedroom suite; and a separate master suite, which includes an art studio. Casually relaxed, yet startlingly original, the structure gains impact through the sometimes surprising choice of materials, which include field stone, integral concrete floors, glass walls, Honduras mahogany veneers and a copper clad central fireplace. This house showcases the best of modern design while becoming an integral part of its spectacular setting.
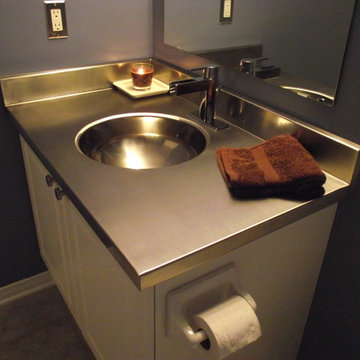
На фото: маленькая ванная комната в современном стиле с фасадами с выступающей филенкой, белыми фасадами, синими стенами, полом из травертина, душевой кабиной, монолитной раковиной и столешницей из нержавеющей стали для на участке и в саду

Стильный дизайн: главная ванная комната среднего размера в стиле модернизм с фасадами с выступающей филенкой, коричневыми фасадами, душем без бортиков, бежевой плиткой, каменной плиткой, столешницей из ламината, открытым душем, бежевыми стенами, полом из травертина, врезной раковиной и бежевым полом - последний тренд
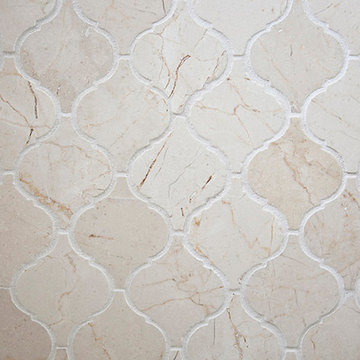
Kristen Vincent Photography
Стильный дизайн: маленькая главная ванная комната в средиземноморском стиле с фасадами с декоративным кантом, фасадами цвета дерева среднего тона, угловой ванной, угловым душем, унитазом-моноблоком, бежевой плиткой, каменной плиткой, белыми стенами, полом из травертина, врезной раковиной и столешницей из искусственного кварца для на участке и в саду - последний тренд
Стильный дизайн: маленькая главная ванная комната в средиземноморском стиле с фасадами с декоративным кантом, фасадами цвета дерева среднего тона, угловой ванной, угловым душем, унитазом-моноблоком, бежевой плиткой, каменной плиткой, белыми стенами, полом из травертина, врезной раковиной и столешницей из искусственного кварца для на участке и в саду - последний тренд
Ванная комната с полом из травертина – фото дизайна интерьера
5