Ванная комната с полом из сланца и столешницей из талькохлорита – фото дизайна интерьера
Сортировать:
Бюджет
Сортировать:Популярное за сегодня
1 - 20 из 144 фото
1 из 3

Custom master bath renovation designed for spa-like experience. Contemporary custom floating washed oak vanity with Virginia Soapstone top, tambour wall storage, brushed gold wall-mounted faucets. Concealed light tape illuminating volume ceiling, tiled shower with privacy glass window to exterior; matte pedestal tub. Niches throughout for organized storage.

With expansive fields and beautiful farmland surrounding it, this historic farmhouse celebrates these views with floor-to-ceiling windows from the kitchen and sitting area. Originally constructed in the late 1700’s, the main house is connected to the barn by a new addition, housing a master bedroom suite and new two-car garage with carriage doors. We kept and restored all of the home’s existing historic single-pane windows, which complement its historic character. On the exterior, a combination of shingles and clapboard siding were continued from the barn and through the new addition.

The 800 square-foot guest cottage is located on the footprint of a slightly smaller original cottage that was built three generations ago. With a failing structural system, the existing cottage had a very low sloping roof, did not provide for a lot of natural light and was not energy efficient. Utilizing high performing windows, doors and insulation, a total transformation of the structure occurred. A combination of clapboard and shingle siding, with standout touches of modern elegance, welcomes guests to their cozy retreat.
The cottage consists of the main living area, a small galley style kitchen, master bedroom, bathroom and sleeping loft above. The loft construction was a timber frame system utilizing recycled timbers from the Balsams Resort in northern New Hampshire. The stones for the front steps and hearth of the fireplace came from the existing cottage’s granite chimney. Stylistically, the design is a mix of both a “Cottage” style of architecture with some clean and simple “Tech” style features, such as the air-craft cable and metal railing system. The color red was used as a highlight feature, accentuated on the shed dormer window exterior frames, the vintage looking range, the sliding doors and other interior elements.
Photographer: John Hession

David Marlow
На фото: большая главная ванная комната в стиле модернизм с плоскими фасадами, темными деревянными фасадами, душем без бортиков, инсталляцией, зеленой плиткой, плиткой из сланца, белыми стенами, полом из сланца, врезной раковиной, столешницей из талькохлорита, зеленым полом и душем с распашными дверями
На фото: большая главная ванная комната в стиле модернизм с плоскими фасадами, темными деревянными фасадами, душем без бортиков, инсталляцией, зеленой плиткой, плиткой из сланца, белыми стенами, полом из сланца, врезной раковиной, столешницей из талькохлорита, зеленым полом и душем с распашными дверями

На фото: большая главная ванная комната в стиле неоклассика (современная классика) с фасадами с утопленной филенкой, белыми фасадами, ванной на ножках, открытым душем, бежевой плиткой, плиткой кабанчик, бежевыми стенами, полом из сланца, врезной раковиной и столешницей из талькохлорита с
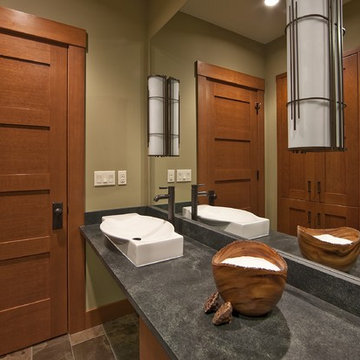
На фото: ванная комната среднего размера в современном стиле с настольной раковиной, фасадами с утопленной филенкой, фасадами цвета дерева среднего тона, полом из сланца, душевой кабиной, столешницей из талькохлорита и зелеными стенами
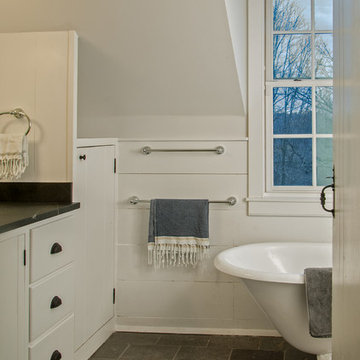
Dormers were added throughout the second story to bring in light and add head space in the bathroom and bedrooms. New stone tile, site built vanity with soapstone counter, restored antique tub. photo by Michael Gabor

The master bath is lit by a clerestory along the exterior wall which permits light while preserving privacy. A honed slate was used for it's mottled green color and smooth texture creating a wainscot along the entire space to the six foot level.
An interior palette of natural wood and stone along with subtle color shifts mimics the natural site beyond. It also narrates a story of the rough bark (the exterior shell) concealing the warm interior heartwood.
Eric Reinholdt - Project Architect/Lead Designer with Elliott, Elliott, Norelius Architecture
Photo: Brian Vanden Brink
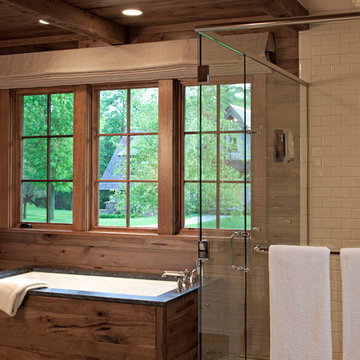
Builder: John Kraemer & Sons | Architect: TEA2 Architects | Interior Design: Marcia Morine | Photography: Landmark Photography
На фото: главная ванная комната в стиле рустика с фасадами цвета дерева среднего тона, столешницей из талькохлорита, накладной ванной, душем без бортиков, белой плиткой, плиткой кабанчик, коричневыми стенами и полом из сланца с
На фото: главная ванная комната в стиле рустика с фасадами цвета дерева среднего тона, столешницей из талькохлорита, накладной ванной, душем без бортиков, белой плиткой, плиткой кабанчик, коричневыми стенами и полом из сланца с
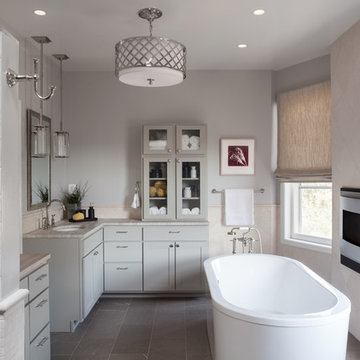
Jesse Snyder
Источник вдохновения для домашнего уюта: большая главная ванная комната в стиле неоклассика (современная классика) с врезной раковиной, фасадами в стиле шейкер, серыми фасадами, отдельно стоящей ванной, белой плиткой, серыми стенами, душем в нише, мраморной плиткой, полом из сланца, столешницей из талькохлорита, серым полом и душем с распашными дверями
Источник вдохновения для домашнего уюта: большая главная ванная комната в стиле неоклассика (современная классика) с врезной раковиной, фасадами в стиле шейкер, серыми фасадами, отдельно стоящей ванной, белой плиткой, серыми стенами, душем в нише, мраморной плиткой, полом из сланца, столешницей из талькохлорита, серым полом и душем с распашными дверями

Ansel Olson
Стильный дизайн: большая главная ванная комната в стиле неоклассика (современная классика) с врезной раковиной, фасадами в стиле шейкер, столешницей из талькохлорита, полом из сланца и серыми фасадами - последний тренд
Стильный дизайн: большая главная ванная комната в стиле неоклассика (современная классика) с врезной раковиной, фасадами в стиле шейкер, столешницей из талькохлорита, полом из сланца и серыми фасадами - последний тренд
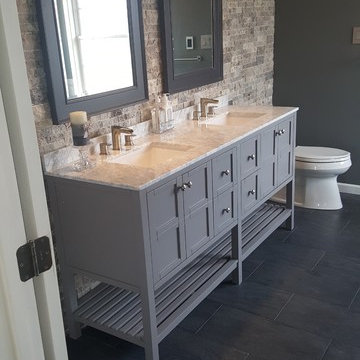
Стильный дизайн: главная ванная комната среднего размера в стиле неоклассика (современная классика) с фасадами в стиле шейкер, серыми фасадами, отдельно стоящей ванной, угловым душем, раздельным унитазом, серой плиткой, каменной плиткой, серыми стенами, полом из сланца, врезной раковиной, столешницей из талькохлорита, серым полом и душем с распашными дверями - последний тренд

Источник вдохновения для домашнего уюта: главная ванная комната среднего размера в стиле фьюжн с фасадами цвета дерева среднего тона, душем в нише, белой плиткой, плиткой кабанчик, зелеными стенами, полом из сланца, врезной раковиной, столешницей из талькохлорита, серым полом, открытым душем и плоскими фасадами
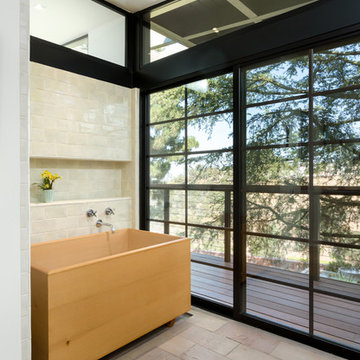
Hinoki soaking tub with access to balcony overlooking canyon. Waterworks "Arroyo" tile in Shoal color were used at all wet wall locations. Photo by Clark Dugger
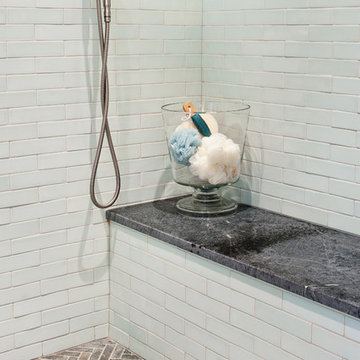
Ansel Olson
Свежая идея для дизайна: большая главная ванная комната в стиле рустика с фасадами в стиле шейкер, серыми фасадами, душем в нише, синей плиткой, стеклянной плиткой, полом из сланца, врезной раковиной и столешницей из талькохлорита - отличное фото интерьера
Свежая идея для дизайна: большая главная ванная комната в стиле рустика с фасадами в стиле шейкер, серыми фасадами, душем в нише, синей плиткой, стеклянной плиткой, полом из сланца, врезной раковиной и столешницей из талькохлорита - отличное фото интерьера
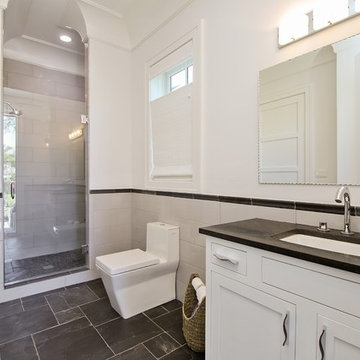
vht
Свежая идея для дизайна: детская ванная комната в стиле модернизм с фасадами в стиле шейкер, желтыми фасадами, душем в нише, унитазом-моноблоком, серой плиткой, белыми стенами, полом из сланца и столешницей из талькохлорита - отличное фото интерьера
Свежая идея для дизайна: детская ванная комната в стиле модернизм с фасадами в стиле шейкер, желтыми фасадами, душем в нише, унитазом-моноблоком, серой плиткой, белыми стенами, полом из сланца и столешницей из талькохлорита - отличное фото интерьера
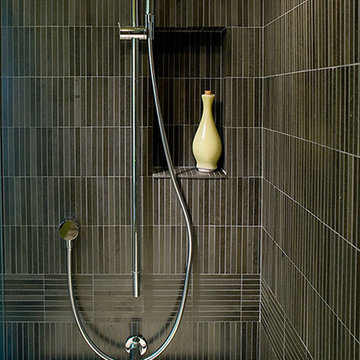
Пример оригинального дизайна: ванная комната среднего размера в современном стиле с плоскими фасадами, темными деревянными фасадами, ванной в нише, раздельным унитазом, серой плиткой, керамогранитной плиткой, зелеными стенами, полом из сланца, душевой кабиной, настольной раковиной и столешницей из талькохлорита
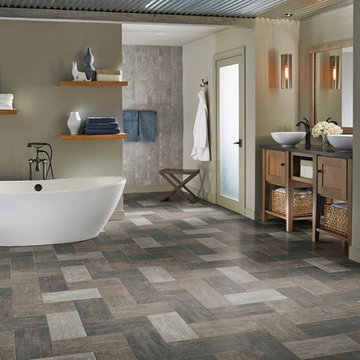
На фото: большая главная ванная комната в стиле неоклассика (современная классика) с фасадами в стиле шейкер, темными деревянными фасадами, отдельно стоящей ванной, зелеными стенами, полом из сланца, настольной раковиной и столешницей из талькохлорита с
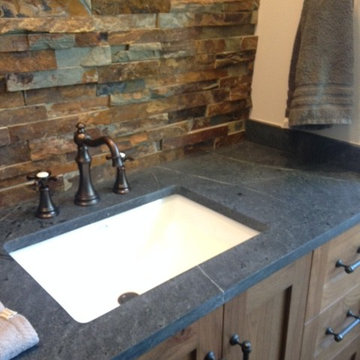
Designed by Miriam Alcala Heagan, Twenty Five Company.
Contractor: Ron Davison
Стильный дизайн: главная ванная комната среднего размера в стиле рустика с фасадами с утопленной филенкой, фасадами цвета дерева среднего тона, разноцветной плиткой, плиткой из листового камня, полом из сланца, врезной раковиной и столешницей из талькохлорита - последний тренд
Стильный дизайн: главная ванная комната среднего размера в стиле рустика с фасадами с утопленной филенкой, фасадами цвета дерева среднего тона, разноцветной плиткой, плиткой из листового камня, полом из сланца, врезной раковиной и столешницей из талькохлорита - последний тренд
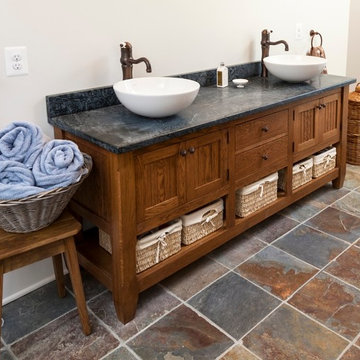
Пример оригинального дизайна: главная ванная комната среднего размера в стиле рустика с фасадами в стиле шейкер, фасадами цвета дерева среднего тона, раздельным унитазом, синей плиткой, плиткой из листового камня, бежевыми стенами, полом из сланца, настольной раковиной, разноцветным полом и столешницей из талькохлорита
Ванная комната с полом из сланца и столешницей из талькохлорита – фото дизайна интерьера
1