Ванная комната с полом из сланца и монолитной раковиной – фото дизайна интерьера
Сортировать:
Бюджет
Сортировать:Популярное за сегодня
1 - 20 из 625 фото
1 из 3

The Tranquility Residence is a mid-century modern home perched amongst the trees in the hills of Suffern, New York. After the homeowners purchased the home in the Spring of 2021, they engaged TEROTTI to reimagine the primary and tertiary bathrooms. The peaceful and subtle material textures of the primary bathroom are rich with depth and balance, providing a calming and tranquil space for daily routines. The terra cotta floor tile in the tertiary bathroom is a nod to the history of the home while the shower walls provide a refined yet playful texture to the room.

Стильный дизайн: главная ванная комната среднего размера в современном стиле с плоскими фасадами, светлыми деревянными фасадами, накладной ванной, зеленой плиткой, керамической плиткой, полом из сланца, монолитной раковиной, столешницей из искусственного камня, открытым душем, белой столешницей, тумбой под две раковины, подвесной тумбой, балками на потолке, сводчатым потолком и черным полом - последний тренд

Источник вдохновения для домашнего уюта: большая главная ванная комната в современном стиле с плоскими фасадами, белыми фасадами, отдельно стоящей ванной, раздельным унитазом, белыми стенами, монолитной раковиной, серым полом, белой столешницей, угловым душем, полом из сланца, столешницей из искусственного кварца и душем с распашными дверями

Modern integrated bathroom sink countertops, open shower, frameless shower, Corner Vanities, removed the existing tub, converting it into a sleek white subway tiled shower with sliding glass door and chrome accents

Located in Whitefish, Montana near one of our nation’s most beautiful national parks, Glacier National Park, Great Northern Lodge was designed and constructed with a grandeur and timelessness that is rarely found in much of today’s fast paced construction practices. Influenced by the solid stacked masonry constructed for Sperry Chalet in Glacier National Park, Great Northern Lodge uniquely exemplifies Parkitecture style masonry. The owner had made a commitment to quality at the onset of the project and was adamant about designating stone as the most dominant material. The criteria for the stone selection was to be an indigenous stone that replicated the unique, maroon colored Sperry Chalet stone accompanied by a masculine scale. Great Northern Lodge incorporates centuries of gained knowledge on masonry construction with modern design and construction capabilities and will stand as one of northern Montana’s most distinguished structures for centuries to come.

Стильный дизайн: маленькая ванная комната в стиле лофт с открытыми фасадами, серыми фасадами, унитазом-моноблоком, серой плиткой, металлической плиткой, серыми стенами, полом из сланца, монолитной раковиной, столешницей из нержавеющей стали, серым полом и серой столешницей для на участке и в саду - последний тренд
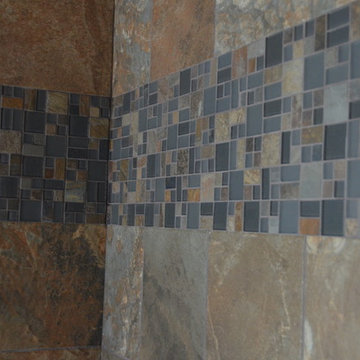
Идея дизайна: главная ванная комната среднего размера в стиле фьюжн с фасадами с утопленной филенкой, темными деревянными фасадами, накладной ванной, душем в нише, коричневой плиткой, серой плиткой, плиткой из сланца, оранжевыми стенами, полом из сланца, монолитной раковиной, столешницей из искусственного кварца, коричневым полом и душем с распашными дверями
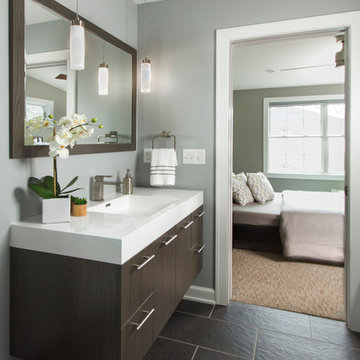
Пример оригинального дизайна: главная ванная комната среднего размера в стиле неоклассика (современная классика) с серыми стенами, серой плиткой, плоскими фасадами, темными деревянными фасадами, ванной в нише, душем над ванной, раздельным унитазом, монолитной раковиной, столешницей из искусственного камня, каменной плиткой и полом из сланца

Whitecross Street is our renovation and rooftop extension of a former Victorian industrial building in East London, previously used by Rolling Stones Guitarist Ronnie Wood as his painting Studio.
Our renovation transformed it into a luxury, three bedroom / two and a half bathroom city apartment with an art gallery on the ground floor and an expansive roof terrace above.
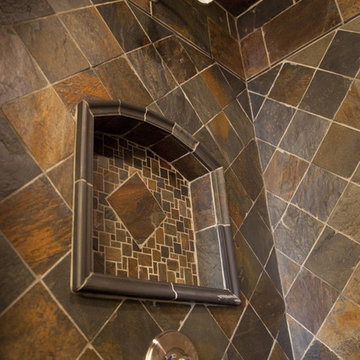
Источник вдохновения для домашнего уюта: главная ванная комната среднего размера в современном стиле с открытыми фасадами, темными деревянными фасадами, душем в нише, раздельным унитазом, серыми стенами, полом из сланца, монолитной раковиной, столешницей из искусственного камня, разноцветным полом и открытым душем

New Generation MCM
Location: Lake Oswego, OR
Type: Remodel
Credits
Design: Matthew O. Daby - M.O.Daby Design
Interior design: Angela Mechaley - M.O.Daby Design
Construction: Oregon Homeworks
Photography: KLIK Concepts
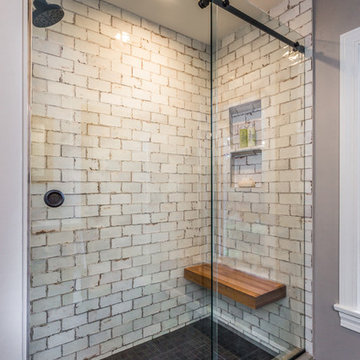
Пример оригинального дизайна: главная ванная комната среднего размера в стиле кантри с фасадами в стиле шейкер, фасадами цвета дерева среднего тона, серыми стенами, полом из сланца, монолитной раковиной, столешницей из бетона, серым полом, серой столешницей, угловым душем, серой плиткой, плиткой кабанчик и душем с раздвижными дверями

На фото: маленькая ванная комната в стиле модернизм с плоскими фасадами, фасадами цвета дерева среднего тона, ванной в нише, душем над ванной, инсталляцией, белой плиткой, плиткой кабанчик, белыми стенами, полом из сланца, монолитной раковиной, столешницей из искусственного камня, серым полом, душем с раздвижными дверями, белой столешницей, нишей, тумбой под одну раковину и подвесной тумбой для на участке и в саду с
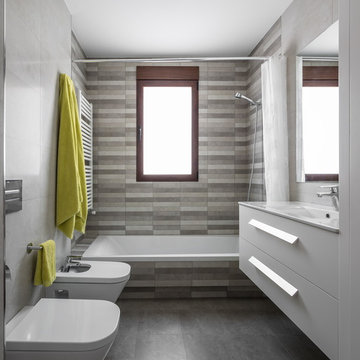
German cabo
На фото: маленькая серо-белая ванная комната в современном стиле с плоскими фасадами, белыми фасадами, душем над ванной, инсталляцией, плиткой мозаикой, разноцветными стенами, полом из сланца, монолитной раковиной, столешницей из искусственного камня, серой плиткой, накладной ванной и окном для на участке и в саду
На фото: маленькая серо-белая ванная комната в современном стиле с плоскими фасадами, белыми фасадами, душем над ванной, инсталляцией, плиткой мозаикой, разноцветными стенами, полом из сланца, монолитной раковиной, столешницей из искусственного камня, серой плиткой, накладной ванной и окном для на участке и в саду
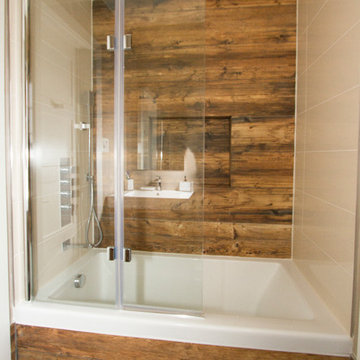
Joanna Katchutas
Свежая идея для дизайна: главная ванная комната среднего размера в современном стиле с плоскими фасадами, фасадами цвета дерева среднего тона, ванной в нише, душем над ванной, бежевой плиткой, керамогранитной плиткой, бежевыми стенами, полом из сланца, монолитной раковиной и столешницей из искусственного камня - отличное фото интерьера
Свежая идея для дизайна: главная ванная комната среднего размера в современном стиле с плоскими фасадами, фасадами цвета дерева среднего тона, ванной в нише, душем над ванной, бежевой плиткой, керамогранитной плиткой, бежевыми стенами, полом из сланца, монолитной раковиной и столешницей из искусственного камня - отличное фото интерьера
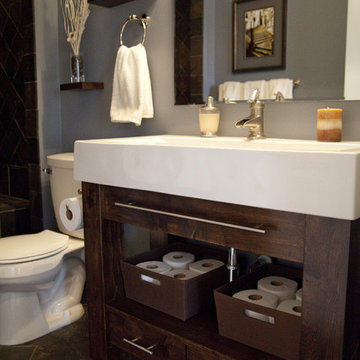
Стильный дизайн: главная ванная комната среднего размера в современном стиле с открытыми фасадами, темными деревянными фасадами, душем в нише, раздельным унитазом, серыми стенами, полом из сланца, монолитной раковиной, столешницей из искусственного камня, разноцветным полом и открытым душем - последний тренд
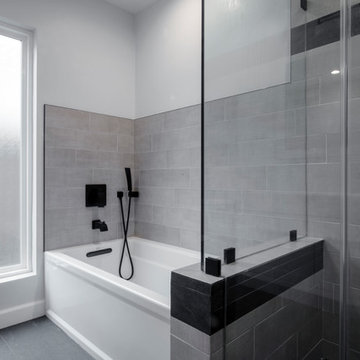
This hallway bathroom is mostly used by the son of the family so you can see the clean lines and monochromatic colors selected for the job.
the once enclosed shower has been opened and enclosed with glass and the new wall mounted vanity is 60" wide but is only 18" deep to allow a bigger passage way to the end of the bathroom where the alcove tub and the toilet is located.
A once useless door to the outside at the end of the bathroom became a huge tall frosted glass window to allow a much needed natural light to penetrate the space but still allow privacy.
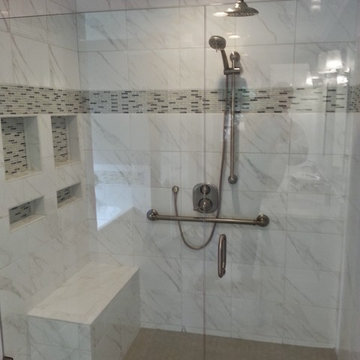
Пример оригинального дизайна: главная ванная комната среднего размера в современном стиле с монолитной раковиной, фасадами с выступающей филенкой, белыми фасадами, столешницей из кварцита, ванной в нише, душем в нише, раздельным унитазом, белой плиткой, керамогранитной плиткой, серыми стенами и полом из сланца
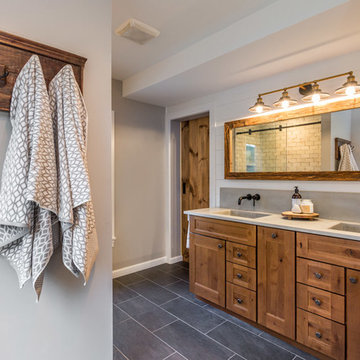
Свежая идея для дизайна: главная ванная комната среднего размера в стиле кантри с фасадами в стиле шейкер, фасадами цвета дерева среднего тона, серыми стенами, полом из сланца, серым полом, монолитной раковиной, столешницей из бетона и серой столешницей - отличное фото интерьера

The Tranquility Residence is a mid-century modern home perched amongst the trees in the hills of Suffern, New York. After the homeowners purchased the home in the Spring of 2021, they engaged TEROTTI to reimagine the primary and tertiary bathrooms. The peaceful and subtle material textures of the primary bathroom are rich with depth and balance, providing a calming and tranquil space for daily routines. The terra cotta floor tile in the tertiary bathroom is a nod to the history of the home while the shower walls provide a refined yet playful texture to the room.
Ванная комната с полом из сланца и монолитной раковиной – фото дизайна интерьера
1