Ванная комната с полом из плитки под дерево и открытым душем – фото дизайна интерьера
Сортировать:
Бюджет
Сортировать:Популярное за сегодня
1 - 20 из 546 фото
1 из 3

Источник вдохновения для домашнего уюта: главная ванная комната среднего размера в стиле модернизм с плоскими фасадами, светлыми деревянными фасадами, открытым душем, унитазом-моноблоком, белой плиткой, плиткой кабанчик, белыми стенами, полом из плитки под дерево, врезной раковиной, столешницей из искусственного кварца, черным полом, открытым душем, белой столешницей, нишей, тумбой под одну раковину и напольной тумбой

The homeowners of this large single-family home in Fairfax Station suburb of Virginia, desired a remodel of their master bathroom. The homeowners selected an open concept for the master bathroom.
We relocated and enlarged the shower. The prior built-in tub was removed and replaced with a slip-free standing tub. The commode was moved the other side of the bathroom in its own space. The bathroom was enlarged by taking a few feet of space from an adjacent closet and bedroom to make room for two separate vanity spaces. The doorway was widened which required relocating ductwork and plumbing to accommodate the spacing. A new barn door is now the bathroom entrance. Each of the vanities are equipped with decorative mirrors and sconce lights. We removed a window for placement of the new shower which required new siding and framing to create a seamless exterior appearance. Elegant plank porcelain floors with embedded hexagonal marble inlay for shower floor and surrounding tub make this memorable transformation. The shower is equipped with multi-function shower fixtures, a hand shower and beautiful custom glass inlay on feature wall. A custom French-styled door shower enclosure completes this elegant shower area. The heated floors and heated towel warmers are among other new amenities.

Идея дизайна: главная ванная комната в современном стиле с плоскими фасадами, черными фасадами, отдельно стоящей ванной, душем без бортиков, инсталляцией, плиткой мозаикой, белыми стенами, полом из плитки под дерево, настольной раковиной, мраморной столешницей, бежевым полом, открытым душем, белой столешницей, тумбой под две раковины, встроенной тумбой и сводчатым потолком

Пример оригинального дизайна: главная ванная комната в современном стиле с плоскими фасадами, коричневыми фасадами, отдельно стоящей ванной, открытым душем, бежевой плиткой, коричневыми стенами, настольной раковиной, коричневым полом, открытым душем, черной столешницей, полом из плитки под дерево, тумбой под две раковины и подвесной тумбой
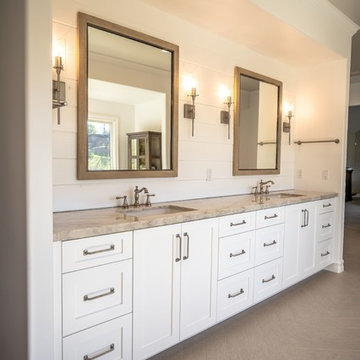
A beautiful Master bathroom with his and her sinks and his and her closets.
На фото: огромная главная ванная комната в современном стиле с фасадами в стиле шейкер, белыми фасадами, отдельно стоящей ванной, душем в нише, унитазом-моноблоком, белой плиткой, керамогранитной плиткой, белыми стенами, полом из плитки под дерево, врезной раковиной, столешницей из искусственного кварца, бежевым полом, открытым душем и белой столешницей
На фото: огромная главная ванная комната в современном стиле с фасадами в стиле шейкер, белыми фасадами, отдельно стоящей ванной, душем в нише, унитазом-моноблоком, белой плиткой, керамогранитной плиткой, белыми стенами, полом из плитки под дерево, врезной раковиной, столешницей из искусственного кварца, бежевым полом, открытым душем и белой столешницей

Coastal master open style ensuite
Свежая идея для дизайна: большой главный совмещенный санузел в морском стиле с плоскими фасадами, белыми фасадами, отдельно стоящей ванной, двойным душем, унитазом-моноблоком, белой плиткой, керамогранитной плиткой, белыми стенами, полом из плитки под дерево, накладной раковиной, столешницей из искусственного кварца, разноцветным полом, открытым душем, белой столешницей, тумбой под две раковины и подвесной тумбой - отличное фото интерьера
Свежая идея для дизайна: большой главный совмещенный санузел в морском стиле с плоскими фасадами, белыми фасадами, отдельно стоящей ванной, двойным душем, унитазом-моноблоком, белой плиткой, керамогранитной плиткой, белыми стенами, полом из плитки под дерево, накладной раковиной, столешницей из искусственного кварца, разноцветным полом, открытым душем, белой столешницей, тумбой под две раковины и подвесной тумбой - отличное фото интерьера

The tiler did such an excellent job with the tiling details, and don't you just love the green paint?
Пример оригинального дизайна: маленькая главная ванная комната в современном стиле с плоскими фасадами, светлыми деревянными фасадами, отдельно стоящей ванной, открытым душем, инсталляцией, черной плиткой, керамогранитной плиткой, зелеными стенами, настольной раковиной, столешницей из дерева, черным полом, открытым душем, бежевой столешницей, акцентной стеной, тумбой под одну раковину, подвесной тумбой, сводчатым потолком и полом из плитки под дерево для на участке и в саду
Пример оригинального дизайна: маленькая главная ванная комната в современном стиле с плоскими фасадами, светлыми деревянными фасадами, отдельно стоящей ванной, открытым душем, инсталляцией, черной плиткой, керамогранитной плиткой, зелеными стенами, настольной раковиной, столешницей из дерева, черным полом, открытым душем, бежевой столешницей, акцентной стеной, тумбой под одну раковину, подвесной тумбой, сводчатым потолком и полом из плитки под дерево для на участке и в саду
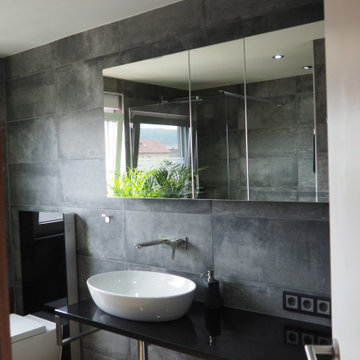
Свежая идея для дизайна: маленькая ванная комната в современном стиле с душем без бортиков, инсталляцией, серой плиткой, цементной плиткой, серыми стенами, полом из плитки под дерево, душевой кабиной, настольной раковиной, столешницей из искусственного камня, коричневым полом, открытым душем, черной столешницей, нишей и тумбой под одну раковину для на участке и в саду - отличное фото интерьера

Идея дизайна: главный совмещенный санузел в стиле неоклассика (современная классика) с фасадами с утопленной филенкой, искусственно-состаренными фасадами, полновстраиваемой ванной, душевой комнатой, плиткой мозаикой, белыми стенами, полом из плитки под дерево, врезной раковиной, коричневым полом, открытым душем, серой столешницей, тумбой под две раковины и встроенной тумбой

We replaced the bathtub with a makeup vanity. When it comes to organizing your bathroom, it can be overwhelming to tackle. Out of all the rooms in the house, the bathroom needs to be very clean + sanitary, which can’t happen without proper storage. We installed custom cabinet pullouts, which allows them to get the most out of their cabinet space. On one side, there is a space for hair tools (hairdryer, curling iron, etc.), with an electrical outlet for easy access. The other side has multiple containers for hair products, makeup, etc. We installed a Double Face Round LED magnifying mirror to assist for all the makeup needs!

The clients asked for a master bath with a ranch style, tranquil spa feeling. The large master bathroom has two separate spaces; a bath tub/shower room and a spacious area for dressing, the vanity, storage and toilet. The floor in the wet room is a pebble mosaic. The walls are large porcelain, marble looking tile. The main room has a wood-like porcelain, plank tile. The plumbing comes up through the floor (and is boxed in) because the vanity is on an outside wall.
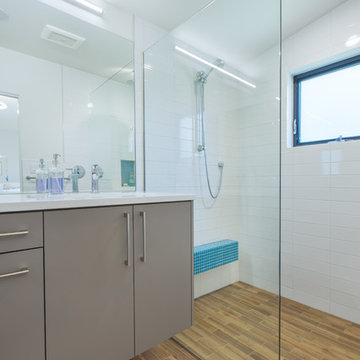
The curbless shower allows for a completely seamless look for the tile flooring.
Design by: H2D Architecture + Design
www.h2darchitects.com
Built by: Carlisle Classic Homes
Photos: Christopher Nelson Photography

Simple accessories adorn quartz countertop. Gunmetal finished hardware in a beautiful curved shape. Beautiful Cast glass pendants.
Идея дизайна: маленькая ванная комната в стиле неоклассика (современная классика) с фасадами островного типа, коричневыми фасадами, накладной ванной, душем над ванной, биде, коричневой плиткой, стеклянной плиткой, белыми стенами, полом из плитки под дерево, душевой кабиной, врезной раковиной, столешницей из искусственного кварца, бежевым полом, открытым душем, белой столешницей, нишей, тумбой под одну раковину и напольной тумбой для на участке и в саду
Идея дизайна: маленькая ванная комната в стиле неоклассика (современная классика) с фасадами островного типа, коричневыми фасадами, накладной ванной, душем над ванной, биде, коричневой плиткой, стеклянной плиткой, белыми стенами, полом из плитки под дерево, душевой кабиной, врезной раковиной, столешницей из искусственного кварца, бежевым полом, открытым душем, белой столешницей, нишей, тумбой под одну раковину и напольной тумбой для на участке и в саду

La doccia è formata da un semplice piatto in resina bianca e una vetrata fissa. La particolarità viene data dalla nicchia porta oggetti con stacco di materiali e dal soffione incassato a soffitto.
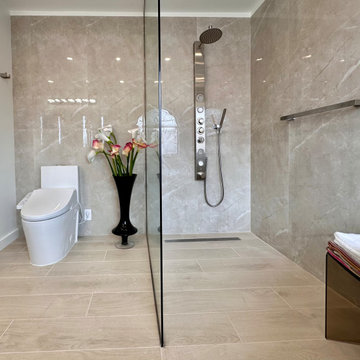
The floor-to-ceiling shower panel is a great option to achieve a clean and modern look for your bathroom.
Свежая идея для дизайна: большая главная ванная комната в стиле модернизм с плоскими фасадами, фасадами цвета дерева среднего тона, отдельно стоящей ванной, душем над ванной, белой плиткой, керамогранитной плиткой, белыми стенами, полом из плитки под дерево, врезной раковиной, столешницей из искусственного камня, открытым душем, белой столешницей, тумбой под две раковины и подвесной тумбой - отличное фото интерьера
Свежая идея для дизайна: большая главная ванная комната в стиле модернизм с плоскими фасадами, фасадами цвета дерева среднего тона, отдельно стоящей ванной, душем над ванной, белой плиткой, керамогранитной плиткой, белыми стенами, полом из плитки под дерево, врезной раковиной, столешницей из искусственного камня, открытым душем, белой столешницей, тумбой под две раковины и подвесной тумбой - отличное фото интерьера
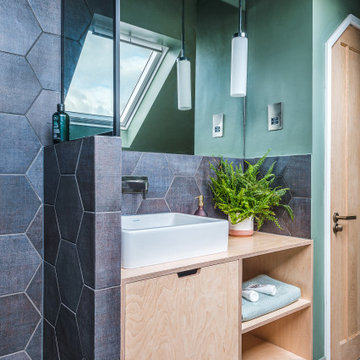
Стильный дизайн: маленькая главная ванная комната в современном стиле с плоскими фасадами, светлыми деревянными фасадами, отдельно стоящей ванной, открытым душем, инсталляцией, черной плиткой, керамогранитной плиткой, зелеными стенами, полом из плитки под дерево, настольной раковиной, столешницей из дерева, черным полом, открытым душем, бежевой столешницей, акцентной стеной, тумбой под одну раковину, подвесной тумбой и сводчатым потолком для на участке и в саду - последний тренд
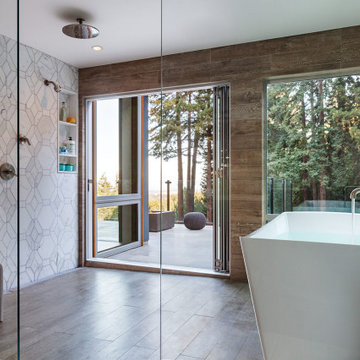
Идея дизайна: ванная комната в современном стиле с отдельно стоящей ванной, душевой комнатой, белой плиткой, полом из плитки под дерево и открытым душем
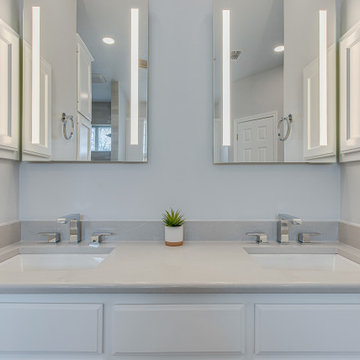
It is a common story. A couple has lived with their builder-grade bathroom for as long as they can and are ready for something upgraded and more functional. They wanted to create a bathroom that would be safe for them as they age in place and a new fresh design.
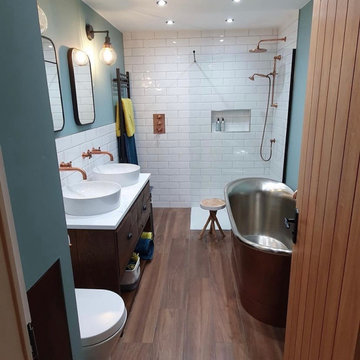
We just love everything about this stunning customer bathroom renovation. The customer combined classic white metro tiles for the wall with porcelain wood effect plank tiles on the floor.
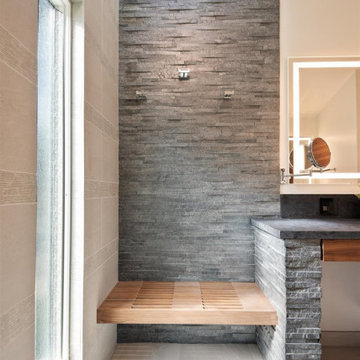
His and Hers Flat-panel dark wood cabinets contrasts with the neutral tile and deep textured countertop. A skylight draws in light and creates a feeling of spaciousness through the glass shower enclosure and a stunning natural stone full height backsplash brings depth to the entire space.
Straight lines, sharp corners, and general minimalism, this masculine bathroom is a cool, intriguing exploration of modern design features.
Ванная комната с полом из плитки под дерево и открытым душем – фото дизайна интерьера
1