Ванная комната с угловым душем и полом из ламината – фото дизайна интерьера
Сортировать:
Бюджет
Сортировать:Популярное за сегодня
1 - 20 из 897 фото
1 из 3

This tiny home has utilized space-saving design and put the bathroom vanity in the corner of the bathroom. Natural light in addition to track lighting makes this vanity perfect for getting ready in the morning. Triangle corner shelves give an added space for personal items to keep from cluttering the wood counter. This contemporary, costal Tiny Home features a bathroom with a shower built out over the tongue of the trailer it sits on saving space and creating space in the bathroom. This shower has it's own clear roofing giving the shower a skylight. This allows tons of light to shine in on the beautiful blue tiles that shape this corner shower. Stainless steel planters hold ferns giving the shower an outdoor feel. With sunlight, plants, and a rain shower head above the shower, it is just like an outdoor shower only with more convenience and privacy. The curved glass shower door gives the whole tiny home bathroom a bigger feel while letting light shine through to the rest of the bathroom. The blue tile shower has niches; built-in shower shelves to save space making your shower experience even better. The bathroom door is a pocket door, saving space in both the bathroom and kitchen to the other side. The frosted glass pocket door also allows light to shine through.
This Tiny Home has a unique shower structure that points out over the tongue of the tiny house trailer. This provides much more room to the entire bathroom and centers the beautiful shower so that it is what you see looking through the bathroom door. The gorgeous blue tile is hit with natural sunlight from above allowed in to nurture the ferns by way of clear roofing. Yes, there is a skylight in the shower and plants making this shower conveniently located in your bathroom feel like an outdoor shower. It has a large rounded sliding glass door that lets the space feel open and well lit. There is even a frosted sliding pocket door that also lets light pass back and forth. There are built-in shelves to conserve space making the shower, bathroom, and thus the tiny house, feel larger, open and airy.
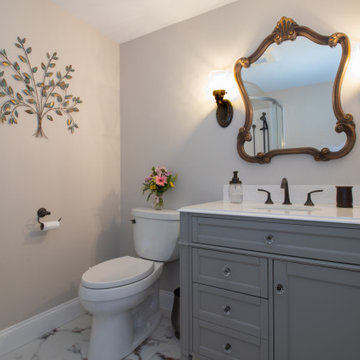
Beautiful In-Law Suite Design by GMT Home Designs Inc.,
Design by Scott Trainor of Cypress Design Co.,
Photography by Steven Bryson of STB-Photography
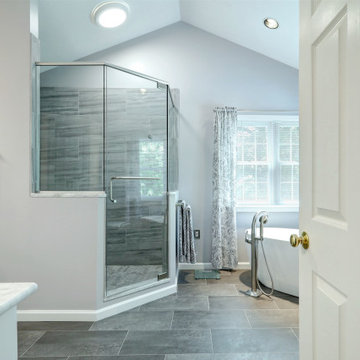
Источник вдохновения для домашнего уюта: главная ванная комната среднего размера в стиле неоклассика (современная классика) с белыми фасадами, отдельно стоящей ванной, угловым душем, раздельным унитазом, серой плиткой, керамической плиткой, серыми стенами, полом из ламината, врезной раковиной, мраморной столешницей, душем с распашными дверями, белой столешницей, тумбой под две раковины, встроенной тумбой и сводчатым потолком

Updated double vanity sanctuary suite bathroom was a transformation; layers of texture color and brass accents nod to a mid-century coastal vibe.
Стильный дизайн: большой главный совмещенный санузел в морском стиле с фасадами с утопленной филенкой, фасадами цвета дерева среднего тона, отдельно стоящей ванной, угловым душем, биде, белой плиткой, плиткой из листового камня, синими стенами, полом из ламината, накладной раковиной, столешницей из искусственного кварца, серым полом, душем с распашными дверями, белой столешницей, тумбой под две раковины и встроенной тумбой - последний тренд
Стильный дизайн: большой главный совмещенный санузел в морском стиле с фасадами с утопленной филенкой, фасадами цвета дерева среднего тона, отдельно стоящей ванной, угловым душем, биде, белой плиткой, плиткой из листового камня, синими стенами, полом из ламината, накладной раковиной, столешницей из искусственного кварца, серым полом, душем с распашными дверями, белой столешницей, тумбой под две раковины и встроенной тумбой - последний тренд
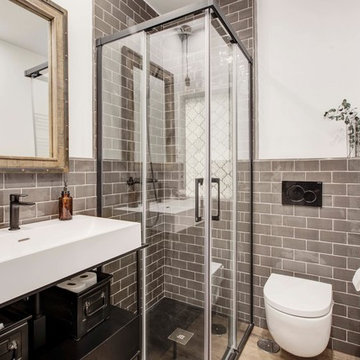
oovivoo, fotografoADP, Nacho Useros
Стильный дизайн: маленькая ванная комната в стиле лофт с угловым душем, инсталляцией, серой плиткой, полом из ламината, душевой кабиной, раковиной с несколькими смесителями, столешницей из искусственного камня, коричневым полом, душем с раздвижными дверями, плиткой кабанчик, белыми стенами и белой столешницей для на участке и в саду - последний тренд
Стильный дизайн: маленькая ванная комната в стиле лофт с угловым душем, инсталляцией, серой плиткой, полом из ламината, душевой кабиной, раковиной с несколькими смесителями, столешницей из искусственного камня, коричневым полом, душем с раздвижными дверями, плиткой кабанчик, белыми стенами и белой столешницей для на участке и в саду - последний тренд

This tiny home has a very unique and spacious bathroom with an indoor shower that feels like an outdoor shower. The triangular cut mango slab with the vessel sink conserves space while looking sleek and elegant, and the shower has not been stuck in a corner but instead is constructed as a whole new corner to the room! Yes, this bathroom has five right angles. Sunlight from the sunroof above fills the whole room. A curved glass shower door, as well as a frosted glass bathroom door, allows natural light to pass from one room to another. Ferns grow happily in the moisture and light from the shower.
This contemporary, costal Tiny Home features a bathroom with a shower built out over the tongue of the trailer it sits on saving space and creating space in the bathroom. This shower has it's own clear roofing giving the shower a skylight. This allows tons of light to shine in on the beautiful blue tiles that shape this corner shower. Stainless steel planters hold ferns giving the shower an outdoor feel. With sunlight, plants, and a rain shower head above the shower, it is just like an outdoor shower only with more convenience and privacy. The curved glass shower door gives the whole tiny home bathroom a bigger feel while letting light shine through to the rest of the bathroom. The blue tile shower has niches; built-in shower shelves to save space making your shower experience even better. The frosted glass pocket door also allows light to shine through.
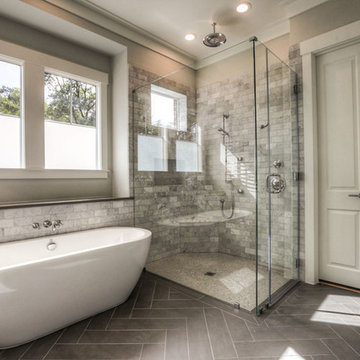
На фото: большая главная ванная комната в классическом стиле с отдельно стоящей ванной, угловым душем, белой плиткой, мраморной плиткой, бежевыми стенами, полом из ламината, серым полом и душем с распашными дверями с

In the master bathroom, Medallion Silverline Lancaster door Macchiato Painted vanity with White Alabaster Cultured Marble countertop. The floor to ceiling subway tile in the shower is Gloss White 3x12 and the shower floor is 2x2 Mossia Milestone Breccia in White Matte. White Quadrilateral shelves are installed in the shower. On the floor is Homecrest Nirvana Oasis flooring.
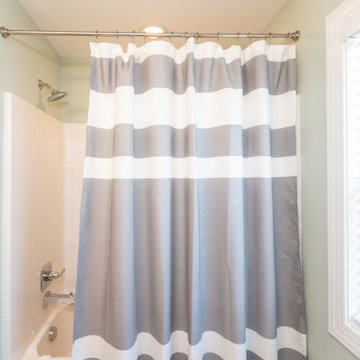
На фото: детская ванная комната среднего размера в морском стиле с фасадами в стиле шейкер, белыми фасадами, угловым душем, раздельным унитазом, синими стенами, полом из ламината, врезной раковиной, столешницей из искусственного кварца, серым полом, душем с распашными дверями и разноцветной столешницей
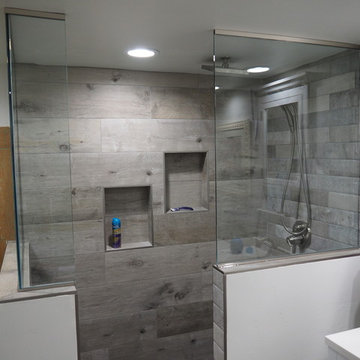
Dakota Grigio
Стильный дизайн: ванная комната среднего размера в стиле неоклассика (современная классика) с душевой кабиной, фасадами в стиле шейкер, белыми фасадами, угловым душем, раздельным унитазом, серой плиткой, керамической плиткой, серыми стенами, полом из ламината, врезной раковиной, столешницей из искусственного кварца, серым полом и открытым душем - последний тренд
Стильный дизайн: ванная комната среднего размера в стиле неоклассика (современная классика) с душевой кабиной, фасадами в стиле шейкер, белыми фасадами, угловым душем, раздельным унитазом, серой плиткой, керамической плиткой, серыми стенами, полом из ламината, врезной раковиной, столешницей из искусственного кварца, серым полом и открытым душем - последний тренд
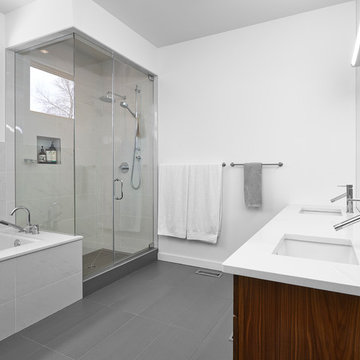
Designers: Kim and Chris Woodroffe
e-mail:cwoodrof@gmail.com
Photographer: Merle Prosofsky Photography Ltd.
Источник вдохновения для домашнего уюта: главная, серо-белая ванная комната среднего размера в стиле модернизм с врезной раковиной, серым полом, плоскими фасадами, фасадами цвета дерева среднего тона, полновстраиваемой ванной, угловым душем, серой плиткой, каменной плиткой, белыми стенами, полом из ламината, столешницей из искусственного кварца и душем с распашными дверями
Источник вдохновения для домашнего уюта: главная, серо-белая ванная комната среднего размера в стиле модернизм с врезной раковиной, серым полом, плоскими фасадами, фасадами цвета дерева среднего тона, полновстраиваемой ванной, угловым душем, серой плиткой, каменной плиткой, белыми стенами, полом из ламината, столешницей из искусственного кварца и душем с распашными дверями
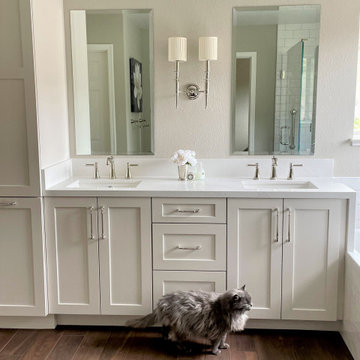
Sophisticated and tranquil master bath suite remodel. Soft greige and whites are soothing and little glints from polished nickel hardware and fixtures add elegance.
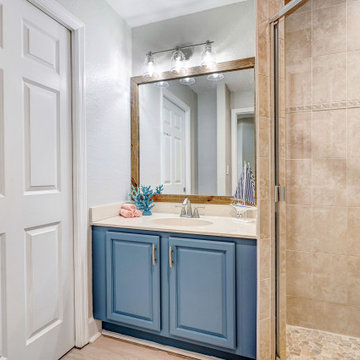
A 2005 built Cape Canaveral condo updated to 2021 Coastal Chic. Shower floor was updated to a custom, locally made pebble tile to compliment existing shower wall tile. Vanity received a pop of color and new fixtures, along with new lighting and rustic frame around the mirror.
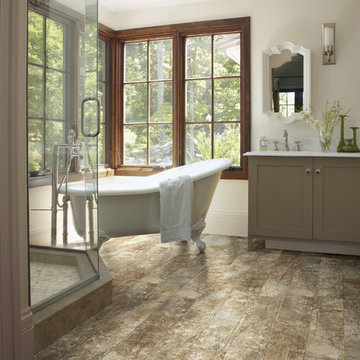
Источник вдохновения для домашнего уюта: главная ванная комната среднего размера в стиле неоклассика (современная классика) с фасадами в стиле шейкер, бежевыми фасадами, отдельно стоящей ванной, угловым душем, раздельным унитазом, белыми стенами, полом из ламината, врезной раковиной и столешницей из искусственного кварца
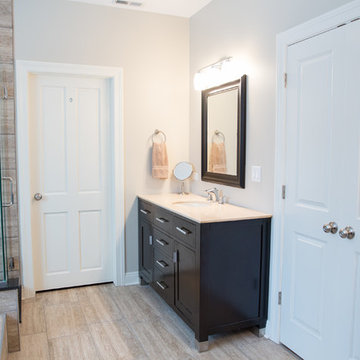
Master Bathroom with individual vanities, private wc, and open tub and shower.
Photo by Katie Basil Photography
На фото: главная ванная комната среднего размера в классическом стиле с врезной раковиной, плоскими фасадами, темными деревянными фасадами, столешницей из известняка, накладной ванной, угловым душем, раздельным унитазом, бежевой плиткой, каменной плиткой, бежевыми стенами, бежевым полом, душем с распашными дверями и полом из ламината с
На фото: главная ванная комната среднего размера в классическом стиле с врезной раковиной, плоскими фасадами, темными деревянными фасадами, столешницей из известняка, накладной ванной, угловым душем, раздельным унитазом, бежевой плиткой, каменной плиткой, бежевыми стенами, бежевым полом, душем с распашными дверями и полом из ламината с
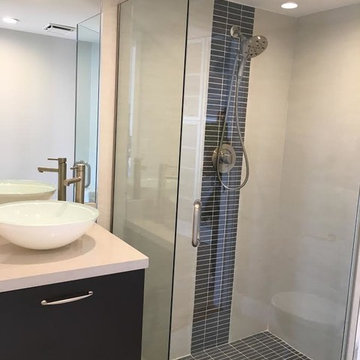
Источник вдохновения для домашнего уюта: главная ванная комната среднего размера в современном стиле с плоскими фасадами, темными деревянными фасадами, угловым душем, бежевой плиткой, белыми стенами, полом из ламината, врезной раковиной и столешницей из искусственного кварца
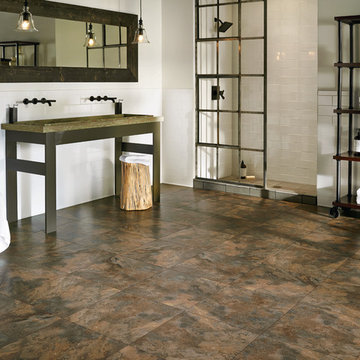
Источник вдохновения для домашнего уюта: большая главная ванная комната в стиле лофт с открытыми фасадами, угловым душем, белыми стенами, полом из ламината, раковиной с несколькими смесителями и столешницей из гранита
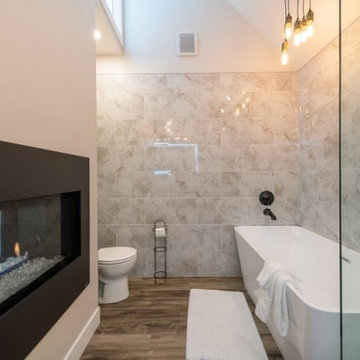
This Park City Ski Loft remodeled for it's Texas owner has a clean modern airy feel, with rustic and industrial elements. Park City is known for utilizing mountain modern and industrial elements in it's design. We wanted to tie those elements in with the owner's farm house Texas roots.
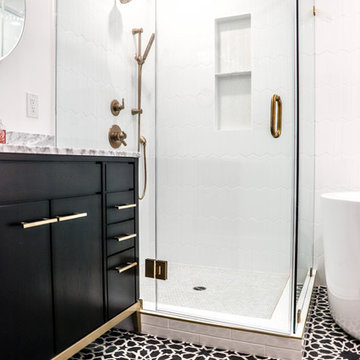
Los Angeles, CA - Complete Bathroom Remodel
Installation of floor, shower and backsplash tile, vanity and all plumbing and electrical requirements per the project.
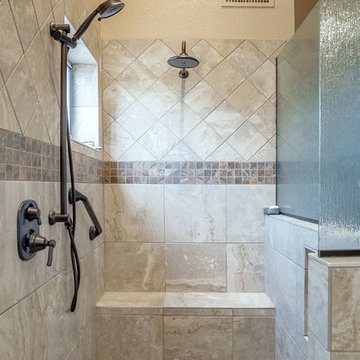
Свежая идея для дизайна: главная ванная комната среднего размера в стиле неоклассика (современная классика) с фасадами с утопленной филенкой, фасадами цвета дерева среднего тона, угловым душем, унитазом-моноблоком, бежевой плиткой, керамогранитной плиткой, бежевыми стенами, полом из ламината, врезной раковиной, столешницей из гранита, коричневым полом и открытым душем - отличное фото интерьера
Ванная комната с угловым душем и полом из ламината – фото дизайна интерьера
1