Ванная комната с угловой ванной и полом из керамогранита – фото дизайна интерьера
Сортировать:
Бюджет
Сортировать:Популярное за сегодня
1 - 20 из 3 649 фото
1 из 3

Feast your eyes on this stunning master bathroom remodel in Encinitas. Project was completely customized to homeowner's specifications. His and Hers floating beech wood vanities with quartz counters, include a drop down make up vanity on Her side. Custom recessed solid maple medicine cabinets behind each mirror. Both vanities feature large rimmed vessel sinks and polished chrome faucets. The spacious 2 person shower showcases a custom pebble mosaic puddle at the entrance, 3D wave tile walls and hand painted Moroccan fish scale tile accenting the bench and oversized shampoo niches. Each end of the shower is outfitted with it's own set of shower head and valve, as well as a hand shower with slide bar. Also of note are polished chrome towel warmer and radiant under floor heating system.

This master bath remodel features a beautiful corner tub inside a walk-in shower. The side of the tub also doubles as a shower bench and has access to multiple grab bars for easy accessibility and an aging in place lifestyle. With beautiful wood grain porcelain tile in the flooring and shower surround, and venetian pebble accents and shower pan, this updated bathroom is the perfect mix of function and luxury.

Linear glass tiles in calming shades of blue and crisp white field tiles set vertically visually draw the eye up and heighten the space, while a new frameless glass shower door helps create an airy and open feeling.
Sources:
Wall Paint - Sherwin-Williams, Tide Water @ 120%
Faucet - Hans Grohe
Tub Deck Set - Hans Grohe
Sink - Kohler
Ceramic Field Tile - Lanka Tile
Glass Accent Tile - G&G Tile
Shower Floor/Niche Tile - AKDO
Floor Tile - Emser
Countertops, shower & tub deck, niche and pony wall cap - Caesarstone
Bathroom Scone - George Kovacs
Cabinet Hardware - Atlas
Medicine Cabinet - Restoration Hardware
Photographer - Robert Morning Photography
---
Project designed by Pasadena interior design studio Soul Interiors Design. They serve Pasadena, San Marino, La Cañada Flintridge, Sierra Madre, Altadena, and surrounding areas.
---
For more about Soul Interiors Design, click here: https://www.soulinteriorsdesign.com/

Пример оригинального дизайна: главная ванная комната среднего размера в современном стиле с фасадами с декоративным кантом, серыми фасадами, угловой ванной, душем над ванной, унитазом-моноблоком, бежевой плиткой, керамогранитной плиткой, полом из керамогранита, врезной раковиной, столешницей из искусственного кварца, белым полом, открытым душем, белой столешницей, тумбой под одну раковину и подвесной тумбой
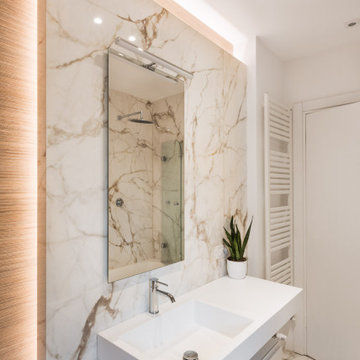
Стильный дизайн: большая, узкая и длинная главная ванная комната в современном стиле с плоскими фасадами, белыми фасадами, угловой ванной, инсталляцией, бежевой плиткой, керамогранитной плиткой, белыми стенами, полом из керамогранита, подвесной раковиной, столешницей из искусственного камня, белым полом, белой столешницей, тумбой под одну раковину и подвесной тумбой - последний тренд

Ванная комната в доме из клееного бруса. На стенах широкоформатная испанская плитка. Пол плитка в стиле пэчворк.
Свежая идея для дизайна: ванная комната среднего размера, в деревянном доме в классическом стиле с фасадами с утопленной филенкой, серыми фасадами, угловой ванной, угловым душем, бежевой плиткой, керамогранитной плиткой, бежевыми стенами, полом из керамогранита, душевой кабиной, серым полом, душем с распашными дверями, белой столешницей, тумбой под одну раковину, напольной тумбой, балками на потолке и деревянными стенами - отличное фото интерьера
Свежая идея для дизайна: ванная комната среднего размера, в деревянном доме в классическом стиле с фасадами с утопленной филенкой, серыми фасадами, угловой ванной, угловым душем, бежевой плиткой, керамогранитной плиткой, бежевыми стенами, полом из керамогранита, душевой кабиной, серым полом, душем с распашными дверями, белой столешницей, тумбой под одну раковину, напольной тумбой, балками на потолке и деревянными стенами - отличное фото интерьера

На фото: детская ванная комната среднего размера в стиле неоклассика (современная классика) с плоскими фасадами, белыми фасадами, угловой ванной, душем над ванной, синей плиткой, цементной плиткой, белыми стенами, полом из керамогранита, врезной раковиной, столешницей из искусственного кварца, белым полом, белой столешницей, тумбой под одну раковину и встроенной тумбой с

his Mid-town Ventura guest bath was in desperate need of remodeling. The alcove (3 sided) tub completely closed off the already small space. We knocked out that wing wall, picked a light and bright palette which gave us an opportunity to pick a fun and adventurous floor! Click through to see the dramatic before and after photos! If you are interested in remodeling your home, or know someone who is, I serve all of Ventura County. Designer: Crickett Kinser Design Firm: Kitchen Places Ventura Photo Credits: UpMarket Photo
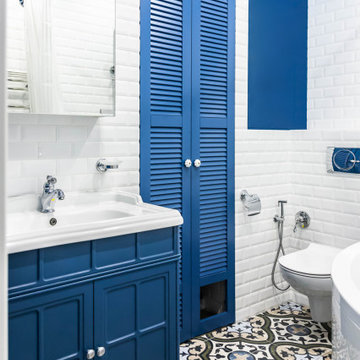
Идея дизайна: главная ванная комната среднего размера в стиле неоклассика (современная классика) с фасадами с филенкой типа жалюзи, синими фасадами, угловой ванной, душем над ванной, инсталляцией, белой плиткой, керамической плиткой, синими стенами, полом из керамогранита, разноцветным полом, шторкой для ванной и гигиеническим душем
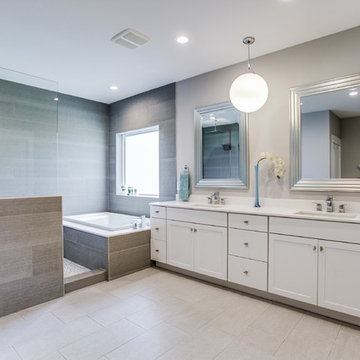
Идея дизайна: большой главный совмещенный санузел в современном стиле с плоскими фасадами, белыми фасадами, угловой ванной, душем над ванной, раздельным унитазом, серой плиткой, керамогранитной плиткой, серыми стенами, полом из керамогранита, врезной раковиной, мраморной столешницей, серым полом, открытым душем, белой столешницей, тумбой под две раковины и встроенной тумбой
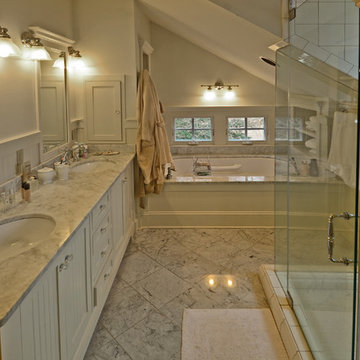
Стильный дизайн: главная ванная комната в стиле кантри с фасадами с утопленной филенкой, белыми фасадами, угловой ванной, душем в нише, белой плиткой, плиткой кабанчик, белыми стенами, полом из керамогранита, врезной раковиной и столешницей из известняка - последний тренд
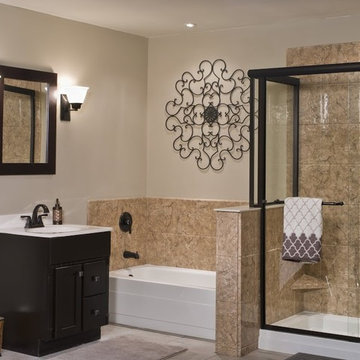
Traditional Espresso Vanity with Storage Below
Пример оригинального дизайна: главная ванная комната среднего размера в классическом стиле с фасадами с выступающей филенкой, черными фасадами, угловой ванной, душем в нише, бежевой плиткой, керамогранитной плиткой, бежевыми стенами, полом из керамогранита, монолитной раковиной, столешницей из искусственного камня, бежевым полом и душем с раздвижными дверями
Пример оригинального дизайна: главная ванная комната среднего размера в классическом стиле с фасадами с выступающей филенкой, черными фасадами, угловой ванной, душем в нише, бежевой плиткой, керамогранитной плиткой, бежевыми стенами, полом из керамогранита, монолитной раковиной, столешницей из искусственного камня, бежевым полом и душем с раздвижными дверями
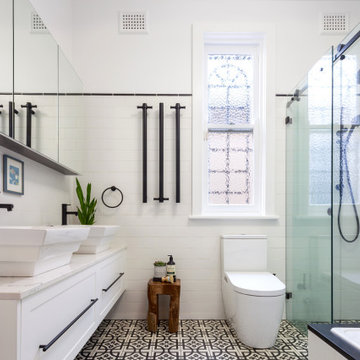
На фото: ванная комната среднего размера в современном стиле с фасадами в стиле шейкер, белыми фасадами, угловой ванной, угловым душем, унитазом-моноблоком, белой плиткой, керамогранитной плиткой, белыми стенами, полом из керамогранита, черным полом, душем с раздвижными дверями, серой столешницей, нишей, тумбой под две раковины и встроенной тумбой с

The shower floor and niche are designed in a Skyline Honed 1 x 1 Hexagon Marble Mosaic tile. We added a shower bench and strategically placed grab bars for stability and safety, along with robe hooks for convenience. Delta fixtures in matte black complete this gorgeous ADA-compliant shower.

Photo Credit: Pura Soul Photography
Стильный дизайн: маленькая детская ванная комната в стиле кантри с плоскими фасадами, фасадами цвета дерева среднего тона, угловой ванной, душем в нише, раздельным унитазом, белой плиткой, плиткой кабанчик, белыми стенами, полом из керамогранита, консольной раковиной, столешницей из искусственного кварца, черным полом, шторкой для ванной и белой столешницей для на участке и в саду - последний тренд
Стильный дизайн: маленькая детская ванная комната в стиле кантри с плоскими фасадами, фасадами цвета дерева среднего тона, угловой ванной, душем в нише, раздельным унитазом, белой плиткой, плиткой кабанчик, белыми стенами, полом из керамогранита, консольной раковиной, столешницей из искусственного кварца, черным полом, шторкой для ванной и белой столешницей для на участке и в саду - последний тренд

Flavin Architects was chosen for the renovation due to their expertise with Mid-Century-Modern and specifically Henry Hoover renovations. Respect for the integrity of the original home while accommodating a modern family’s needs is key. Practical updates like roof insulation, new roofing, and radiant floor heat were combined with sleek finishes and modern conveniences. Photo by: Nat Rea Photography
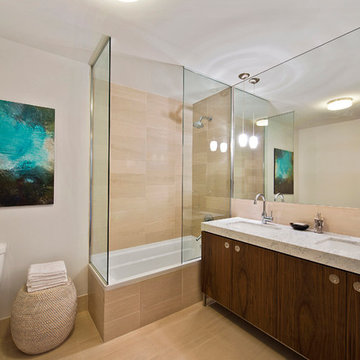
Стильный дизайн: главная ванная комната в современном стиле с плоскими фасадами, темными деревянными фасадами, угловой ванной, душем над ванной, раздельным унитазом, бежевой плиткой, бежевыми стенами, врезной раковиной, открытым душем, керамогранитной плиткой, полом из керамогранита и мраморной столешницей - последний тренд

The Aerius - Modern Craftsman in Ridgefield Washington by Cascade West Development Inc.
Upon opening the 8ft tall door and entering the foyer an immediate display of light, color and energy is presented to us in the form of 13ft coffered ceilings, abundant natural lighting and an ornate glass chandelier. Beckoning across the hall an entrance to the Great Room is beset by the Master Suite, the Den, a central stairway to the Upper Level and a passageway to the 4-bay Garage and Guest Bedroom with attached bath. Advancement to the Great Room reveals massive, built-in vertical storage, a vast area for all manner of social interactions and a bountiful showcase of the forest scenery that allows the natural splendor of the outside in. The sleek corner-kitchen is composed with elevated countertops. These additional 4in create the perfect fit for our larger-than-life homeowner and make stooping and drooping a distant memory. The comfortable kitchen creates no spatial divide and easily transitions to the sun-drenched dining nook, complete with overhead coffered-beam ceiling. This trifecta of function, form and flow accommodates all shapes and sizes and allows any number of events to be hosted here. On the rare occasion more room is needed, the sliding glass doors can be opened allowing an out-pour of activity. Almost doubling the square-footage and extending the Great Room into the arboreous locale is sure to guarantee long nights out under the stars.
Cascade West Facebook: https://goo.gl/MCD2U1
Cascade West Website: https://goo.gl/XHm7Un
These photos, like many of ours, were taken by the good people of ExposioHDR - Portland, Or
Exposio Facebook: https://goo.gl/SpSvyo
Exposio Website: https://goo.gl/Cbm8Ya
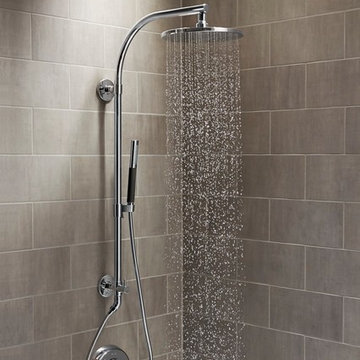
Kohler Hydrorail
Идея дизайна: главная ванная комната среднего размера в стиле модернизм с угловой ванной, душем над ванной, серой плиткой, керамогранитной плиткой, синими стенами и полом из керамогранита
Идея дизайна: главная ванная комната среднего размера в стиле модернизм с угловой ванной, душем над ванной, серой плиткой, керамогранитной плиткой, синими стенами и полом из керамогранита
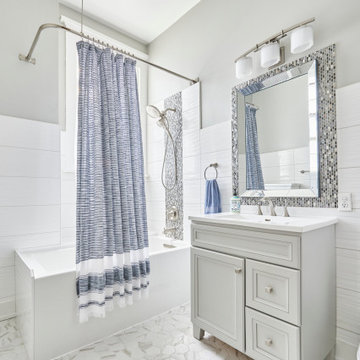
Стильный дизайн: главная ванная комната среднего размера в морском стиле с фасадами с утопленной филенкой, белыми фасадами, угловой ванной, душем над ванной, раздельным унитазом, белой плиткой, керамогранитной плиткой, белыми стенами, полом из керамогранита, раковиной с пьедесталом, столешницей из кварцита, белым полом, белой столешницей, тумбой под одну раковину и напольной тумбой - последний тренд
Ванная комната с угловой ванной и полом из керамогранита – фото дизайна интерьера
1