Ванная комната с полом из керамической плитки и зеленым полом – фото дизайна интерьера
Сортировать:
Бюджет
Сортировать:Популярное за сегодня
41 - 60 из 658 фото
1 из 3

The owners of this classic “old-growth Oak trim-work and arches” 1½ story 2 BR Tudor were looking to increase the size and functionality of their first-floor bath. Their wish list included a walk-in steam shower, tiled floors and walls. They wanted to incorporate those arches where possible – a style echoed throughout the home. They also were looking for a way for someone using a wheelchair to easily access the room.
The project began by taking the former bath down to the studs and removing part of the east wall. Space was created by relocating a portion of a closet in the adjacent bedroom and part of a linen closet located in the hallway. Moving the commode and a new cabinet into the newly created space creates an illusion of a much larger bath and showcases the shower. The linen closet was converted into a shallow medicine cabinet accessed using the existing linen closet door.
The door to the bath itself was enlarged, and a pocket door installed to enhance traffic flow.
The walk-in steam shower uses a large glass door that opens in or out. The steam generator is in the basement below, saving space. The tiled shower floor is crafted with sliced earth pebbles mosaic tiling. Coy fish are incorporated in the design surrounding the drain.
Shower walls and vanity area ceilings are constructed with 3” X 6” Kyle Subway tile in dark green. The light from the two bright windows plays off the surface of the Subway tile is an added feature.
The remaining bath floor is made 2” X 2” ceramic tile, surrounded with more of the pebble tiling found in the shower and trying the two rooms together. The right choice of grout is the final design touch for this beautiful floor.
The new vanity is located where the original tub had been, repeating the arch as a key design feature. The Vanity features a granite countertop and large under-mounted sink with brushed nickel fixtures. The white vanity cabinet features two sets of large drawers.
The untiled walls feature a custom wallpaper of Henri Rousseau’s “The Equatorial Jungle, 1909,” featured in the national gallery of art. https://www.nga.gov/collection/art-object-page.46688.html
The owners are delighted in the results. This is their forever home.
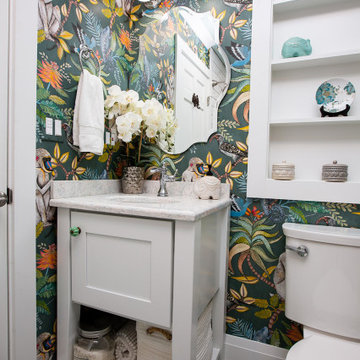
Стильный дизайн: маленькая детская ванная комната в стиле фьюжн с фасадами в стиле шейкер, белыми фасадами, ванной в нише, раздельным унитазом, синей плиткой, плиткой мозаикой, разноцветными стенами, полом из керамической плитки, врезной раковиной, столешницей из искусственного кварца, зеленым полом, шторкой для ванной, белой столешницей, тумбой под одну раковину, напольной тумбой и обоями на стенах для на участке и в саду - последний тренд
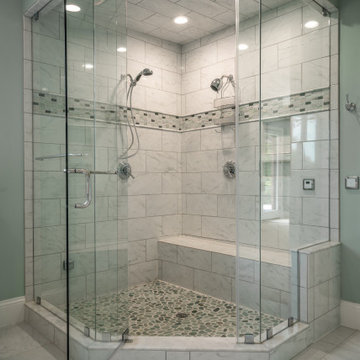
Corner Steam Shower
Свежая идея для дизайна: большая главная ванная комната в классическом стиле с угловым душем, черно-белой плиткой, керамической плиткой, синими стенами, полом из керамической плитки, зеленым полом, душем с распашными дверями и сиденьем для душа - отличное фото интерьера
Свежая идея для дизайна: большая главная ванная комната в классическом стиле с угловым душем, черно-белой плиткой, керамической плиткой, синими стенами, полом из керамической плитки, зеленым полом, душем с распашными дверями и сиденьем для душа - отличное фото интерьера

This 1956 John Calder Mackay home had been poorly renovated in years past. We kept the 1400 sqft footprint of the home, but re-oriented and re-imagined the bland white kitchen to a midcentury olive green kitchen that opened up the sight lines to the wall of glass facing the rear yard. We chose materials that felt authentic and appropriate for the house: handmade glazed ceramics, bricks inspired by the California coast, natural white oaks heavy in grain, and honed marbles in complementary hues to the earth tones we peppered throughout the hard and soft finishes. This project was featured in the Wall Street Journal in April 2022.

Efficient use of the space has been ensured during the design phase for an ergonomic use. New white bathroom units are shining in the area, allowing a clean and smart look. The overflow of the floor tiles to the side of the bathtub looks refreshing. Chrome Samuel Heath tap-ware has added a beautiful touch to the space fitting beautifully with the white units. Renovation by Absolute Project Management
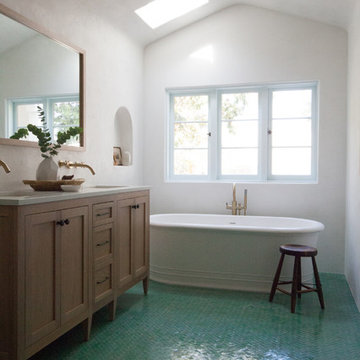
На фото: главная ванная комната среднего размера в средиземноморском стиле с фасадами с утопленной филенкой, фасадами цвета дерева среднего тона, столешницей из искусственного кварца, белой столешницей, отдельно стоящей ванной, белыми стенами, полом из керамической плитки, врезной раковиной и зеленым полом с

With this project we made good use of that tricky space next to the eaves by sectioning it off with a partition wall and creating an en suite wet room on one side and dressing room on the other. I chose these gorgeous green slate tiles which tied in nicely with the twin hammered copper basins and brass taps.

Erik Freeland
На фото: большая детская ванная комната в стиле модернизм с отдельно стоящей ванной, зеленым полом, плоскими фасадами, душем над ванной, раздельным унитазом, белой плиткой, плиткой кабанчик, белыми стенами, полом из керамической плитки, монолитной раковиной, столешницей из искусственного камня, белыми фасадами и белой столешницей
На фото: большая детская ванная комната в стиле модернизм с отдельно стоящей ванной, зеленым полом, плоскими фасадами, душем над ванной, раздельным унитазом, белой плиткой, плиткой кабанчик, белыми стенами, полом из керамической плитки, монолитной раковиной, столешницей из искусственного камня, белыми фасадами и белой столешницей

The Vintage Vanity unit was adapted to create something quote unique. The pop of electric blue in the Thomas Crapper basin makes the whole room sing with colour. Detail tiled splash back keeps it fun & individual.

Give your bathroom floor tile a modern twist by using the straight set pattern.
DESIGN
Dabito
PHOTOS
Dabito
Tile Shown: 3x9 in Lady Liberty
Идея дизайна: главный совмещенный санузел среднего размера в средиземноморском стиле с белыми стенами, полом из керамической плитки, зеленым полом, серой столешницей, тумбой под одну раковину, фасадами цвета дерева среднего тона, монолитной раковиной, напольной тумбой и плоскими фасадами
Идея дизайна: главный совмещенный санузел среднего размера в средиземноморском стиле с белыми стенами, полом из керамической плитки, зеленым полом, серой столешницей, тумбой под одну раковину, фасадами цвета дерева среднего тона, монолитной раковиной, напольной тумбой и плоскими фасадами
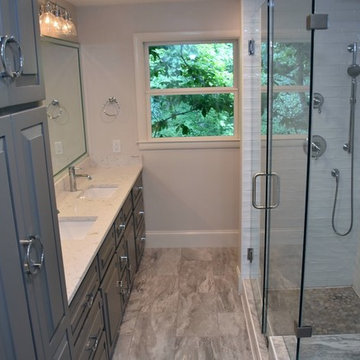
Свежая идея для дизайна: главная ванная комната среднего размера в стиле неоклассика (современная классика) с фасадами с выступающей филенкой, серыми фасадами, душем в нише, раздельным унитазом, белой плиткой, плиткой кабанчик, белыми стенами, полом из керамической плитки, врезной раковиной, столешницей из кварцита, зеленым полом и душем с распашными дверями - отличное фото интерьера

Источник вдохновения для домашнего уюта: большая главная ванная комната в стиле ретро с плоскими фасадами, темными деревянными фасадами, ванной в нише, коричневой плиткой, зеленой плиткой, каменной плиткой, белыми стенами, полом из керамической плитки, накладной раковиной, столешницей из плитки, зеленым полом и зеленой столешницей
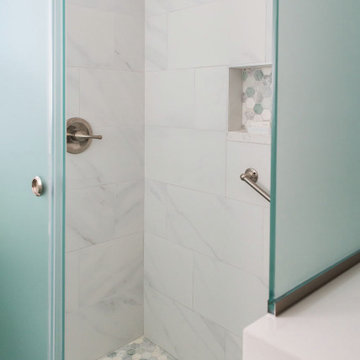
Cary, NC
Свежая идея для дизайна: главная ванная комната среднего размера с фасадами с утопленной филенкой, угловым душем, раздельным унитазом, белой плиткой, керамической плиткой, зелеными стенами, полом из керамической плитки, врезной раковиной, столешницей из кварцита, зеленым полом, душем с раздвижными дверями, белой столешницей, нишей, тумбой под одну раковину и напольной тумбой - отличное фото интерьера
Свежая идея для дизайна: главная ванная комната среднего размера с фасадами с утопленной филенкой, угловым душем, раздельным унитазом, белой плиткой, керамической плиткой, зелеными стенами, полом из керамической плитки, врезной раковиной, столешницей из кварцита, зеленым полом, душем с раздвижными дверями, белой столешницей, нишей, тумбой под одну раковину и напольной тумбой - отличное фото интерьера

This 1956 John Calder Mackay home had been poorly renovated in years past. We kept the 1400 sqft footprint of the home, but re-oriented and re-imagined the bland white kitchen to a midcentury olive green kitchen that opened up the sight lines to the wall of glass facing the rear yard. We chose materials that felt authentic and appropriate for the house: handmade glazed ceramics, bricks inspired by the California coast, natural white oaks heavy in grain, and honed marbles in complementary hues to the earth tones we peppered throughout the hard and soft finishes. This project was featured in the Wall Street Journal in April 2022.
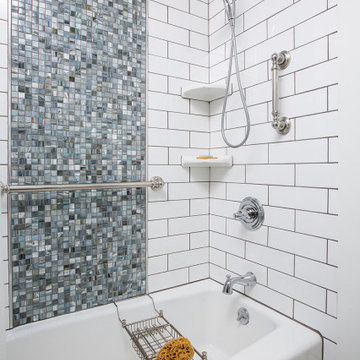
На фото: маленькая детская ванная комната в стиле фьюжн с фасадами в стиле шейкер, белыми фасадами, ванной в нише, раздельным унитазом, синей плиткой, плиткой мозаикой, разноцветными стенами, полом из керамической плитки, врезной раковиной, столешницей из искусственного кварца, зеленым полом, шторкой для ванной, белой столешницей, тумбой под одну раковину, напольной тумбой и обоями на стенах для на участке и в саду с
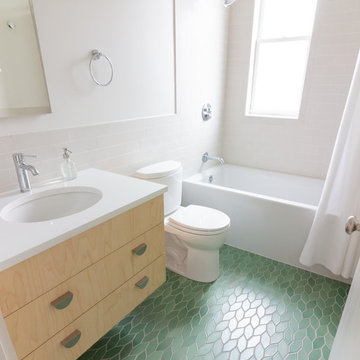
Свежая идея для дизайна: ванная комната в скандинавском стиле с плоскими фасадами, светлыми деревянными фасадами, ванной в нише, душем над ванной, раздельным унитазом, бежевой плиткой, керамогранитной плиткой, белыми стенами, полом из керамической плитки, душевой кабиной, врезной раковиной, столешницей из искусственного кварца, зеленым полом, шторкой для ванной и белой столешницей - отличное фото интерьера
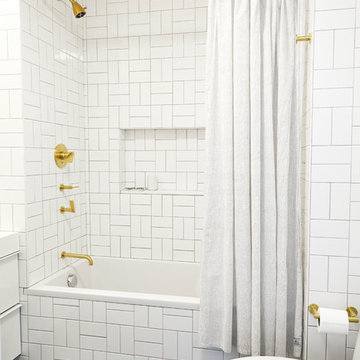
alyssa kirsten
На фото: маленькая детская ванная комната в стиле неоклассика (современная классика) с плоскими фасадами, белыми фасадами, накладной ванной, унитазом-моноблоком, белой плиткой, керамической плиткой, серыми стенами, полом из керамической плитки, монолитной раковиной, столешницей из искусственного камня, зеленым полом и душем с распашными дверями для на участке и в саду с
На фото: маленькая детская ванная комната в стиле неоклассика (современная классика) с плоскими фасадами, белыми фасадами, накладной ванной, унитазом-моноблоком, белой плиткой, керамической плиткой, серыми стенами, полом из керамической плитки, монолитной раковиной, столешницей из искусственного камня, зеленым полом и душем с распашными дверями для на участке и в саду с

Step into another state of mind as you enter this Japandi bathroom by partners Carlos Naude and Whitney Brown of Working Holiday Studio. The “Zen Den” features a deep skylit soaking bath-shower combo surrounded by 2x2 Sheeted Tile in olive Peabody.
DESIGN + PHOTO
Working Holiday Studio
TILE SHOWN
1X1 SHEETED TILE IN PEABODY
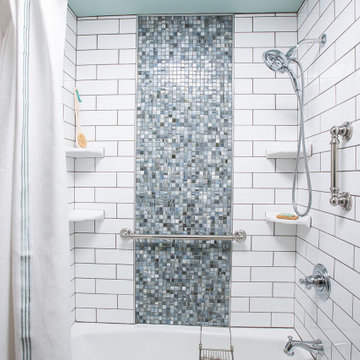
На фото: маленькая детская ванная комната в стиле фьюжн с фасадами в стиле шейкер, белыми фасадами, ванной в нише, раздельным унитазом, синей плиткой, плиткой мозаикой, разноцветными стенами, полом из керамической плитки, врезной раковиной, столешницей из искусственного кварца, зеленым полом, шторкой для ванной, белой столешницей, тумбой под одну раковину, напольной тумбой и обоями на стенах для на участке и в саду с
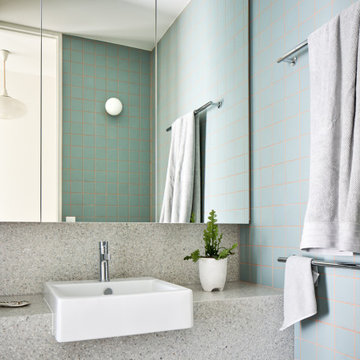
Идея дизайна: маленькая детская ванная комната в современном стиле с серыми фасадами, накладной ванной, душем над ванной, унитазом-моноблоком, зеленой плиткой, керамической плиткой, зелеными стенами, полом из керамической плитки, столешницей терраццо, зеленым полом и серой столешницей для на участке и в саду
Ванная комната с полом из керамической плитки и зеленым полом – фото дизайна интерьера
3