Ванная комната с полом из фанеры – фото дизайна интерьера
Сортировать:
Бюджет
Сортировать:Популярное за сегодня
21 - 40 из 226 фото
1 из 2
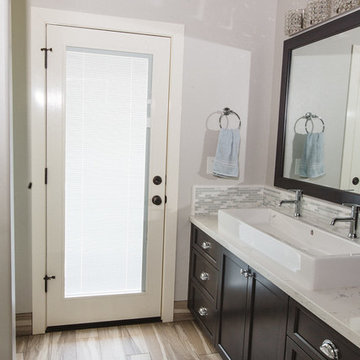
Стильный дизайн: большая главная ванная комната в стиле неоклассика (современная классика) с фасадами с утопленной филенкой, темными деревянными фасадами, серой плиткой, белой плиткой, удлиненной плиткой, белыми стенами, полом из фанеры, раковиной с несколькими смесителями, столешницей из кварцита и душем в нише - последний тренд

A traditional home in the Claremont Hills of Berkeley is enlarged and fully renovated to fit the lives of a young couple and their growing family. The existing partial upper floor was fully expanded to create three additional bedrooms, a hall bath, laundry room and updated master suite, with the intention that the expanded house volume harmoniously integrates with the architectural character of the existing home. A new central staircase brings in a tremendous amount of daylight to the heart of the ground floor while also providing a strong visual connection between the floors. The new stair includes access to an expanded basement level with storage and recreation spaces for the family. Main level spaces were also extensively upgraded with the help of noted San Francisco interior designer Grant K. Gibson. Photos by Kathryn MacDonald.
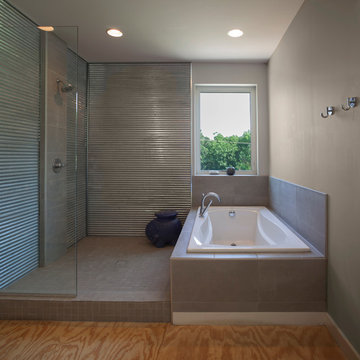
photo©mspillers2016
Стильный дизайн: главная ванная комната в стиле модернизм с накладной ванной, открытым душем, серой плиткой, керамической плиткой, серыми стенами, полом из фанеры и столешницей из плитки - последний тренд
Стильный дизайн: главная ванная комната в стиле модернизм с накладной ванной, открытым душем, серой плиткой, керамической плиткой, серыми стенами, полом из фанеры и столешницей из плитки - последний тренд
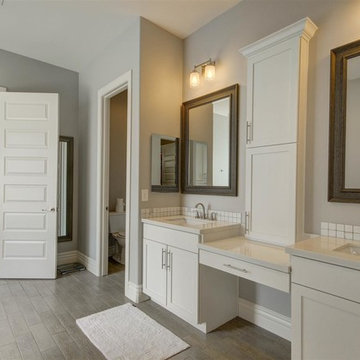
Свежая идея для дизайна: главная ванная комната среднего размера в стиле кантри с фасадами в стиле шейкер, белыми фасадами, унитазом-моноблоком, белой плиткой, плиткой мозаикой, серыми стенами, полом из фанеры, врезной раковиной и столешницей из плитки - отличное фото интерьера
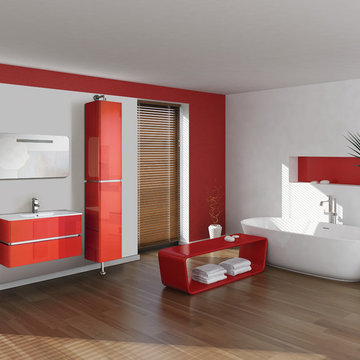
Ever the retro powder room station, Sundance is art deco fused with a festival vibe. Super retro and fun, it’s still a simplistic work of art in terms of outline and finishes. Even with color rush in retro red, its outline is definitively sleek, chic and sophisticated. Doubling as an office vanity, Sundance is a popular choice for bold, yet practical, storage and display solutions with a futuristic concept.
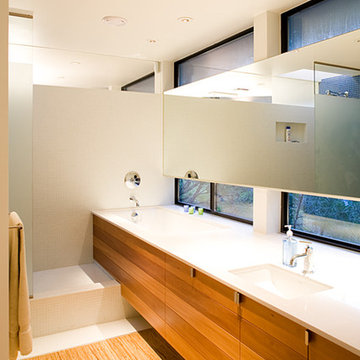
Steps in the bathroom allow for the vanity to also house the bathtub.
Источник вдохновения для домашнего уюта: главная ванная комната среднего размера в стиле модернизм с плоскими фасадами, фасадами цвета дерева среднего тона, керамической плиткой, белыми стенами, столешницей из кварцита, полновстраиваемой ванной, угловым душем, белой плиткой, полом из фанеры и врезной раковиной
Источник вдохновения для домашнего уюта: главная ванная комната среднего размера в стиле модернизм с плоскими фасадами, фасадами цвета дерева среднего тона, керамической плиткой, белыми стенами, столешницей из кварцита, полновстраиваемой ванной, угловым душем, белой плиткой, полом из фанеры и врезной раковиной
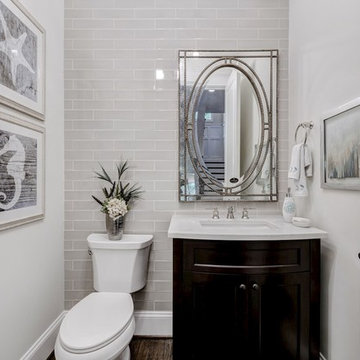
Пример оригинального дизайна: ванная комната среднего размера в стиле неоклассика (современная классика) с фасадами в стиле шейкер, темными деревянными фасадами, раздельным унитазом, белой плиткой, плиткой кабанчик, белыми стенами, душевой кабиной, монолитной раковиной и полом из фанеры
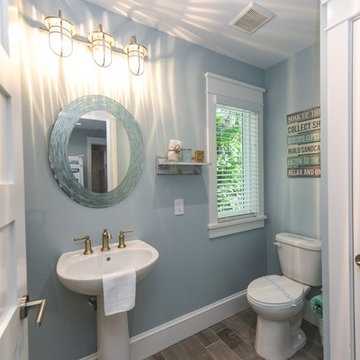
This coastal bath is complete with oval mosaic glass mirror and nautical vanity light.
На фото: ванная комната в морском стиле с унитазом-моноблоком, синими стенами, полом из фанеры, раковиной с пьедесталом и серым полом с
На фото: ванная комната в морском стиле с унитазом-моноблоком, синими стенами, полом из фанеры, раковиной с пьедесталом и серым полом с
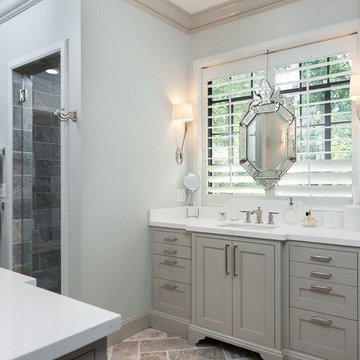
На фото: главная ванная комната среднего размера в стиле неоклассика (современная классика) с фасадами в стиле шейкер, серыми фасадами, душем в нише, синими стенами, полом из фанеры, врезной раковиной, столешницей из кварцита, коричневым полом и душем с распашными дверями
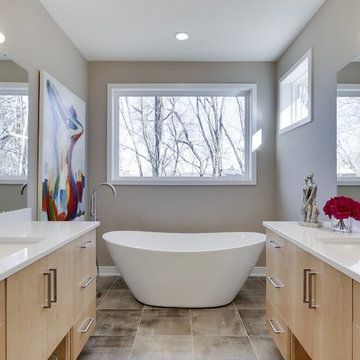
Пример оригинального дизайна: главная ванная комната среднего размера в стиле модернизм с плоскими фасадами, светлыми деревянными фасадами, отдельно стоящей ванной, душем без бортиков, унитазом-моноблоком, серыми стенами, полом из фанеры, врезной раковиной, столешницей из искусственного кварца и душем с распашными дверями
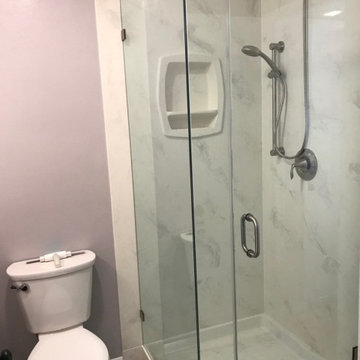
Example of a coastal style bathroom. Cultured marble with a stand in shower and white custom-made cabinetry along with grey medium wood flooring.
Стильный дизайн: ванная комната среднего размера в морском стиле с фасадами с утопленной филенкой, белыми фасадами, душем в нише, унитазом-моноблоком, фиолетовыми стенами, полом из фанеры, душевой кабиной, накладной раковиной, столешницей из кварцита, серым полом, душем с распашными дверями, желтой столешницей, сиденьем для душа, тумбой под одну раковину и напольной тумбой - последний тренд
Стильный дизайн: ванная комната среднего размера в морском стиле с фасадами с утопленной филенкой, белыми фасадами, душем в нише, унитазом-моноблоком, фиолетовыми стенами, полом из фанеры, душевой кабиной, накладной раковиной, столешницей из кварцита, серым полом, душем с распашными дверями, желтой столешницей, сиденьем для душа, тумбой под одну раковину и напольной тумбой - последний тренд

After many years of careful consideration and planning, these clients came to us with the goal of restoring this home’s original Victorian charm while also increasing its livability and efficiency. From preserving the original built-in cabinetry and fir flooring, to adding a new dormer for the contemporary master bathroom, careful measures were taken to strike this balance between historic preservation and modern upgrading. Behind the home’s new exterior claddings, meticulously designed to preserve its Victorian aesthetic, the shell was air sealed and fitted with a vented rainscreen to increase energy efficiency and durability. With careful attention paid to the relationship between natural light and finished surfaces, the once dark kitchen was re-imagined into a cheerful space that welcomes morning conversation shared over pots of coffee.
Every inch of this historical home was thoughtfully considered, prompting countless shared discussions between the home owners and ourselves. The stunning result is a testament to their clear vision and the collaborative nature of this project.
Photography by Radley Muller Photography
Design by Deborah Todd Building Design Services
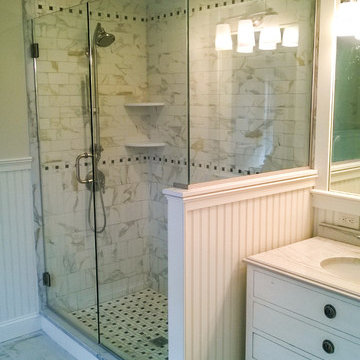
Using furniture style cabinets helped to open up a small bathroom. The previous shower was a walled off stall that was smaller than this glass enclosure but the result was a bigger looking room.
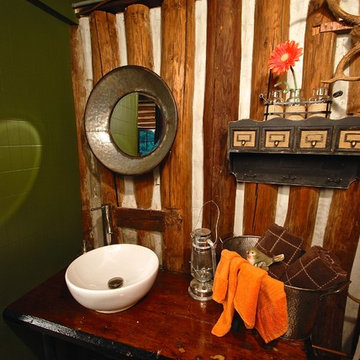
Laudermilch Photography - Tony Laudermilch
Painted over tile board with mossy green walls to invite the outside in.
Источник вдохновения для домашнего уюта: маленькая ванная комната в стиле рустика с накладной раковиной, столешницей из дерева, унитазом-моноблоком, коричневыми стенами, душевой кабиной, полом из фанеры и коричневой столешницей для на участке и в саду
Источник вдохновения для домашнего уюта: маленькая ванная комната в стиле рустика с накладной раковиной, столешницей из дерева, унитазом-моноблоком, коричневыми стенами, душевой кабиной, полом из фанеры и коричневой столешницей для на участке и в саду
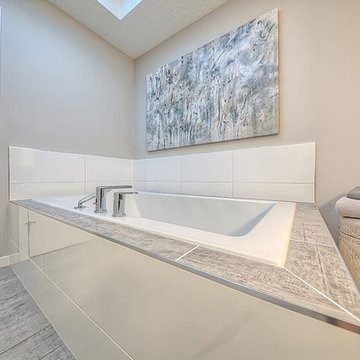
Пример оригинального дизайна: большая главная ванная комната в современном стиле с плоскими фасадами, серыми фасадами, накладной ванной, угловым душем, серыми стенами, полом из фанеры, врезной раковиной и столешницей из искусственного кварца
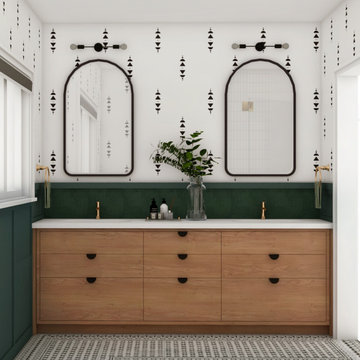
Идея дизайна: главная ванная комната в стиле модернизм с плоскими фасадами, фасадами цвета дерева среднего тона, угловым душем, унитазом-моноблоком, зеленой плиткой, керамогранитной плиткой, полом из фанеры, врезной раковиной, столешницей из искусственного кварца, душем с распашными дверями, белой столешницей, тумбой под две раковины, встроенной тумбой и обоями на стенах
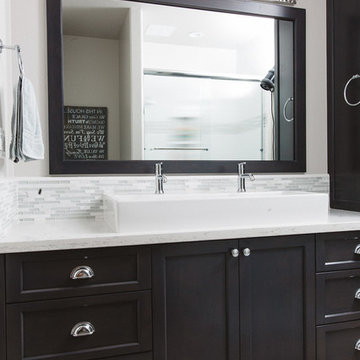
На фото: большая главная ванная комната в стиле неоклассика (современная классика) с фасадами с утопленной филенкой, темными деревянными фасадами, серой плиткой, белой плиткой, удлиненной плиткой, белыми стенами, полом из фанеры, раковиной с несколькими смесителями, столешницей из кварцита и душем в нише с
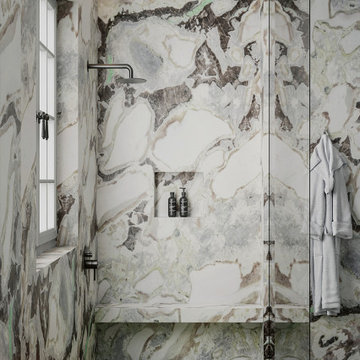
Oyster White Marble is a popular choice for floors, walls, and even counters. Known as metamorphic rock because it tends to change over time from exposure to heat and pressure, marble is a good option for kitchens and bathrooms because of its low abrasion resistance and overall ability to withstand heat. Marble tile enhances the interior/exterior walls and floors.
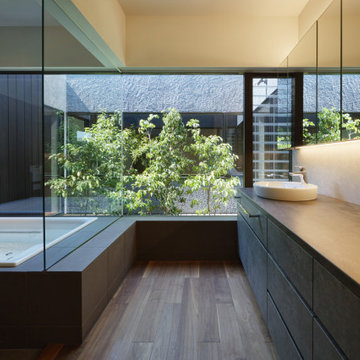
На фото: большая ванная комната в стиле модернизм с плоскими фасадами, серыми фасадами, накладной ванной, душевой комнатой, белыми стенами, полом из фанеры, накладной раковиной, коричневым полом, душем с распашными дверями, серой столешницей, тумбой под одну раковину и встроенной тумбой с
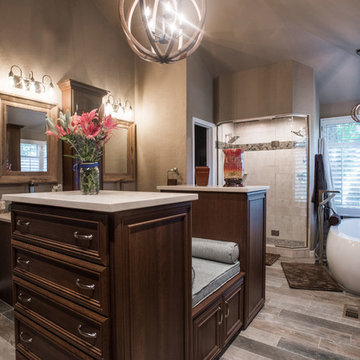
Свежая идея для дизайна: ванная комната в классическом стиле с отдельно стоящей ванной, угловым душем, бежевой плиткой, керамической плиткой, бежевыми стенами, полом из фанеры, настольной раковиной, столешницей из кварцита, коричневым полом и душем с распашными дверями - отличное фото интерьера
Ванная комната с полом из фанеры – фото дизайна интерьера
2