Ванная комната с полом из бамбука – фото дизайна интерьера
Сортировать:
Бюджет
Сортировать:Популярное за сегодня
141 - 160 из 413 фото
1 из 2
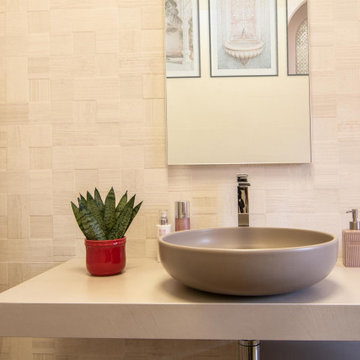
Il bagno principale con vasca freestanding in Living Tech bianco e sanitari colorati color avena. La vasca in posizione centrale su un podio costituito da un gradino. Pavimento in parquet di bamboo, rivestimento del podio in grés. Il bagno è così grande da ospitare sia una vasca freestanding che una doccia grande oltre ai sanitari colorati e un grande mobile lavabo
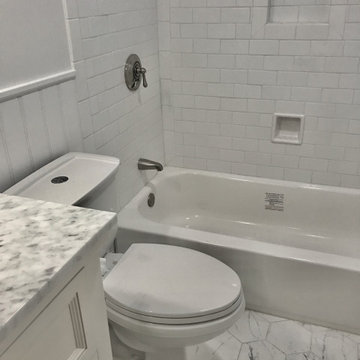
Cluttered, dark, and chilly basements can be daunting spaces for remodeling. They tend to get filled with every old and unwanted item in the house from worn out furniture to childhood memorabilia .This basement was a really challenging task and we succeed to create really cozy, warm, and inviting atmosphere—not like a basement at all. The work involved was extensive, from the foundation to new molding. Our aim was to create a unique space that would be as enjoyable as the rest of this home. We utilized the odd space under the stairs by incorporating a wet bar. We installed TV screen with surround sound system, that makes you feel like you are part of the action and cozy fireplace to cuddle up while enjoying a movie.
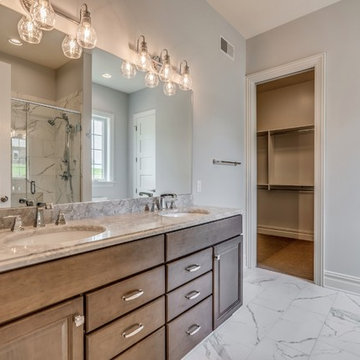
Свежая идея для дизайна: главная ванная комната в стиле неоклассика (современная классика) с фасадами с выступающей филенкой, фасадами цвета дерева среднего тона, открытым душем, раздельным унитазом, серой плиткой, керамической плиткой, серыми стенами, полом из бамбука, врезной раковиной, столешницей из гранита, коричневым полом, душем с раздвижными дверями и серой столешницей - отличное фото интерьера
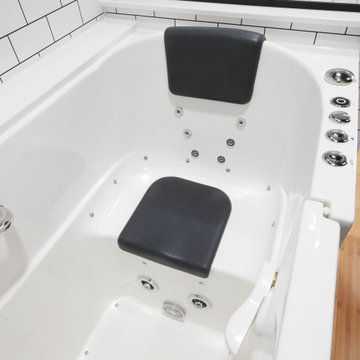
На фото: главная ванная комната среднего размера в стиле модернизм с ванной в нише, душем без бортиков, белой плиткой, полом из бамбука, открытым душем, сиденьем для душа и напольной тумбой
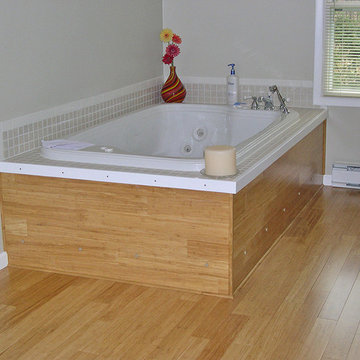
Пример оригинального дизайна: ванная комната в современном стиле с полом из бамбука и желтым полом
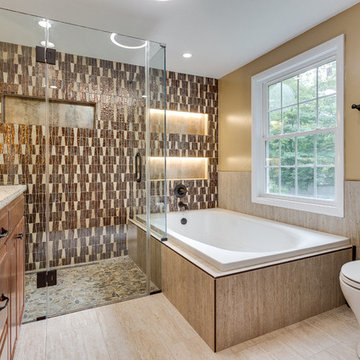
www.elliephoto.com
На фото: большая главная ванная комната в классическом стиле с фасадами с выступающей филенкой, фасадами цвета дерева среднего тона, угловой ванной, угловым душем, раздельным унитазом, бежевой плиткой, коричневой плиткой, керамической плиткой, бежевыми стенами, полом из бамбука, врезной раковиной и столешницей из гранита с
На фото: большая главная ванная комната в классическом стиле с фасадами с выступающей филенкой, фасадами цвета дерева среднего тона, угловой ванной, угловым душем, раздельным унитазом, бежевой плиткой, коричневой плиткой, керамической плиткой, бежевыми стенами, полом из бамбука, врезной раковиной и столешницей из гранита с
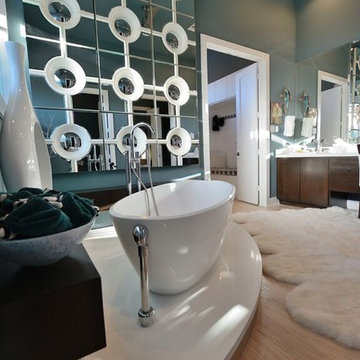
Пример оригинального дизайна: главная ванная комната среднего размера в стиле модернизм с плоскими фасадами, темными деревянными фасадами, отдельно стоящей ванной, душем в нише, унитазом-моноблоком, синими стенами, полом из бамбука, монолитной раковиной и столешницей из искусственного кварца
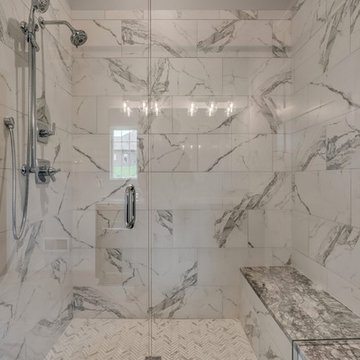
Пример оригинального дизайна: главная ванная комната в стиле неоклассика (современная классика) с фасадами с выступающей филенкой, фасадами цвета дерева среднего тона, открытым душем, раздельным унитазом, серой плиткой, керамической плиткой, серыми стенами, полом из бамбука, врезной раковиной, столешницей из гранита, коричневым полом, душем с раздвижными дверями и серой столешницей
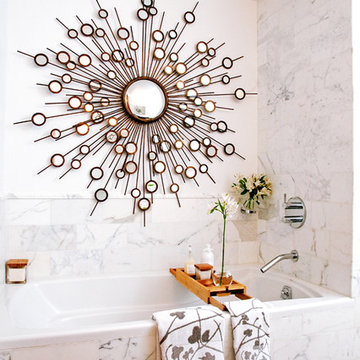
NYC Contemporary Bathroom by Lifestyling by Maria Gabriela Brito
David Lewis Taylor
На фото: главная ванная комната среднего размера в современном стиле с белыми фасадами, ванной в нише, белой плиткой, каменной плиткой, белыми стенами и полом из бамбука
На фото: главная ванная комната среднего размера в современном стиле с белыми фасадами, ванной в нише, белой плиткой, каменной плиткой, белыми стенами и полом из бамбука
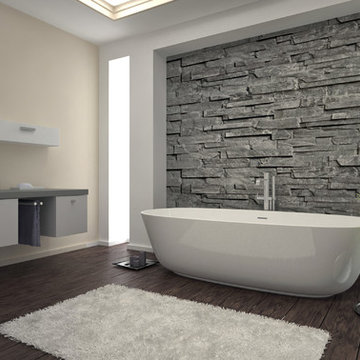
Full bathroom remodel,
На фото: большая главная ванная комната в стиле модернизм с открытыми фасадами, белыми фасадами, раздельным унитазом, бежевой плиткой, бежевыми стенами, полом из бамбука, накладной раковиной, столешницей из искусственного кварца, коричневым полом и серой столешницей
На фото: большая главная ванная комната в стиле модернизм с открытыми фасадами, белыми фасадами, раздельным унитазом, бежевой плиткой, бежевыми стенами, полом из бамбука, накладной раковиной, столешницей из искусственного кварца, коричневым полом и серой столешницей
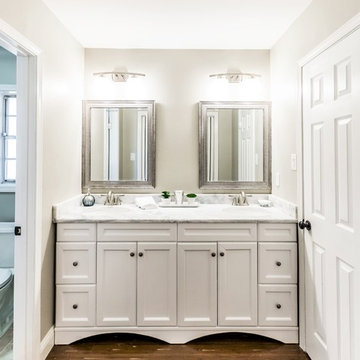
Jennifer Russell, VT by Jeff Photography
Пример оригинального дизайна: главная ванная комната в стиле неоклассика (современная классика) с фасадами в стиле шейкер, белыми фасадами, серыми стенами, полом из бамбука и мраморной столешницей
Пример оригинального дизайна: главная ванная комната в стиле неоклассика (современная классика) с фасадами в стиле шейкер, белыми фасадами, серыми стенами, полом из бамбука и мраморной столешницей
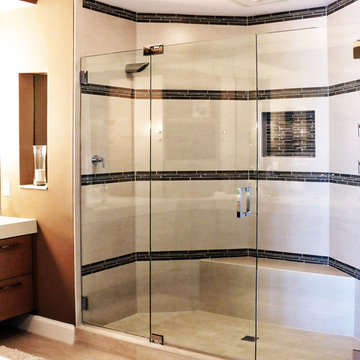
Пример оригинального дизайна: ванная комната среднего размера в классическом стиле с плоскими фасадами, фасадами цвета дерева среднего тона, душем в нише, черной плиткой, керамогранитной плиткой, коричневыми стенами, полом из бамбука и столешницей из искусственного кварца
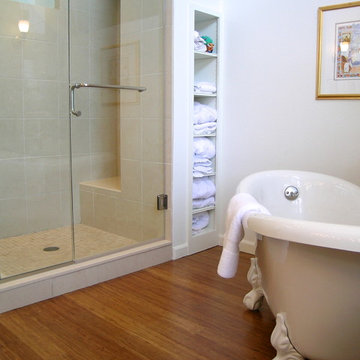
The function of a large, modern, two person shower with framless glass surround is a countertpoint and compliment to the vintage freestanding bath tub in this older Boulder home.
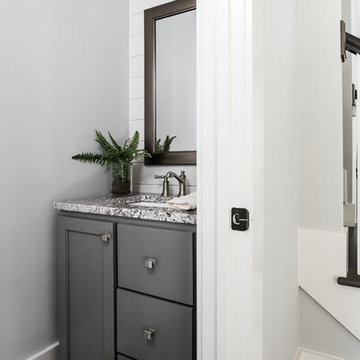
Interior View.
Home designed by Hollman Cortes
ATLCAD Architectural Services.
Пример оригинального дизайна: большая детская ванная комната в классическом стиле с фасадами островного типа, серыми фасадами, мраморной столешницей, коричневым полом, белой плиткой, белой столешницей, керамической плиткой, белыми стенами, полом из бамбука и врезной раковиной
Пример оригинального дизайна: большая детская ванная комната в классическом стиле с фасадами островного типа, серыми фасадами, мраморной столешницей, коричневым полом, белой плиткой, белой столешницей, керамической плиткой, белыми стенами, полом из бамбука и врезной раковиной
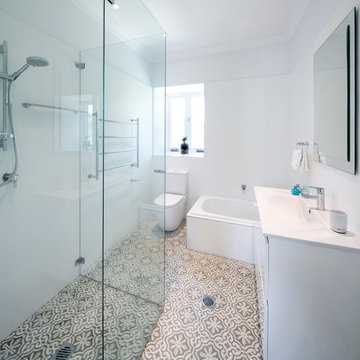
The kitchen and dining room are part of a larger renovation and extension that saw the rear of this home transformed from a small, dark, many-roomed space into a large, bright, open-plan family haven. With a goal to re-invent the home to better suit the needs of the owners, the designer needed to consider making alterations to many rooms in the home including two bathrooms, a laundry, outdoor pergola and a section of hallway.
This was a large job with many facets to oversee and consider but, in Nouvelle’s favour was the fact that the company oversaw all aspects of the project including design, construction and project management. This meant all members of the team were in the communication loop which helped the project run smoothly.
To keep the rear of the home light and bright, the designer choose a warm white finish for the cabinets and benchtop which was highlighted by the bright turquoise tiled splashback. The rear wall was moved outwards and given a bay window shape to create a larger space with expanses of glass to the doors and walls which invite the natural light into the home and make indoor/outdoor entertaining so easy.
The laundry is a clever conversion of an existing outhouse and has given the structure a new lease on life. Stripped bare and re-fitted, the outhouse has been re-purposed to keep the historical exterior while provide a modern, functional interior. A new pergola adjacent to the laundry makes the perfect outside entertaining area and can be used almost year-round.
Inside the house, two bathrooms were renovated utilising the same funky floor tile with its modern, matte finish. Clever design means both bathrooms, although compact, are practical inclusions which help this family during the busy morning rush. In considering the renovation as a whole, it was determined necessary to reconfigure the hallway adjacent to the downstairs bathroom to create a new traffic flow through to the kitchen from the front door and enable a more practical kitchen design to be created.
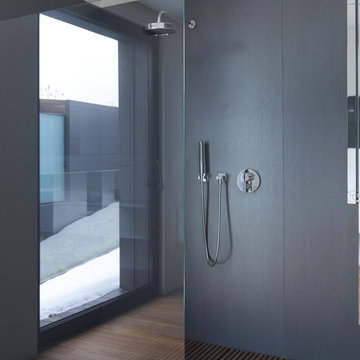
Свежая идея для дизайна: большая главная ванная комната в современном стиле с фасадами цвета дерева среднего тона, душевой комнатой, серой плиткой, цементной плиткой, серыми стенами, полом из бамбука и консольной раковиной - отличное фото интерьера
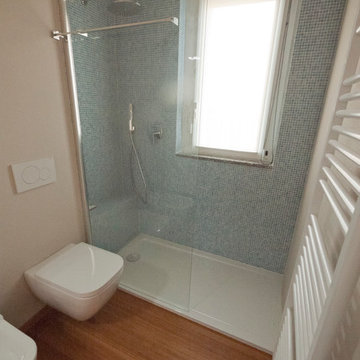
Liadesign
Стильный дизайн: главная ванная комната среднего размера в стиле модернизм с монолитной раковиной, плоскими фасадами, белыми фасадами, столешницей из искусственного кварца, открытым душем, инсталляцией, синей плиткой, стеклянной плиткой, бежевыми стенами и полом из бамбука - последний тренд
Стильный дизайн: главная ванная комната среднего размера в стиле модернизм с монолитной раковиной, плоскими фасадами, белыми фасадами, столешницей из искусственного кварца, открытым душем, инсталляцией, синей плиткой, стеклянной плиткой, бежевыми стенами и полом из бамбука - последний тренд
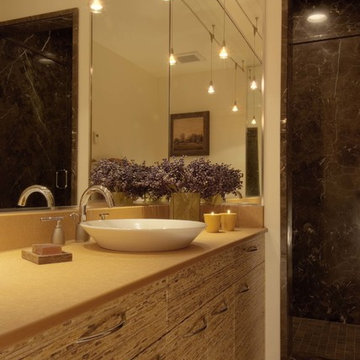
We salvaged the existing vanity by refacing it with Kirei board doors and drawer fronts. The tiled shower was overlaid with seamless thin mocha marble sheets.
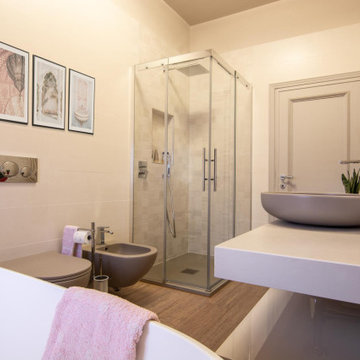
Il bagno principale con vasca freestanding in Living Tech bianco e sanitari colorati color avena. La vasca in posizione centrale su un podio costituito da un gradino. Pavimento in parquet di bamboo, rivestimento del podio in grés. Il bagno è così grande da ospitare sia una vasca freestanding che una doccia grande oltre ai sanitari colorati e un grande mobile lavabo
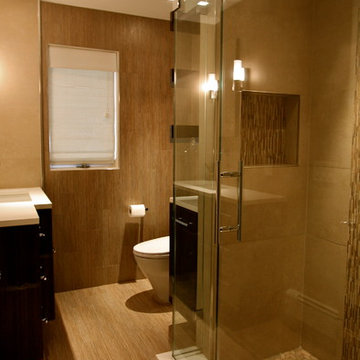
Стильный дизайн: ванная комната в современном стиле с врезной раковиной, душем в нише, галечной плиткой, бежевыми стенами и полом из бамбука - последний тренд
Ванная комната с полом из бамбука – фото дизайна интерьера
8