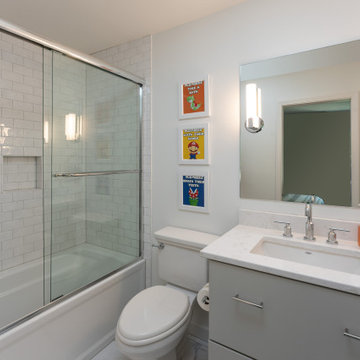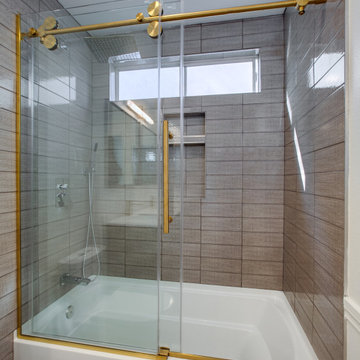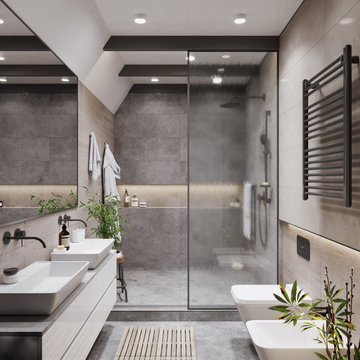Ванная комната с раздельным унитазом и подвесной тумбой – фото дизайна интерьера
Сортировать:
Бюджет
Сортировать:Популярное за сегодня
1 - 20 из 7 667 фото
1 из 3

Идея дизайна: главная ванная комната среднего размера в стиле неоклассика (современная классика) с плоскими фасадами, светлыми деревянными фасадами, душем без бортиков, раздельным унитазом, белой плиткой, керамогранитной плиткой, белыми стенами, полом из керамической плитки, врезной раковиной, столешницей из искусственного кварца, серым полом, душем с распашными дверями, белой столешницей, сиденьем для душа, тумбой под две раковины и подвесной тумбой

Custom master bath renovation designed for spa-like experience. Contemporary custom floating washed oak vanity with Virginia Soapstone top, tambour wall storage, brushed gold wall-mounted faucets. Concealed light tape illuminating volume ceiling, tiled shower with privacy glass window to exterior; matte pedestal tub. Niches throughout for organized storage.

In the heart of Lakeview, Wrigleyville, our team completely remodeled a condo: master and guest bathrooms, kitchen, living room, and mudroom.
Master Bath Floating Vanity by Metropolis (Flame Oak)
Guest Bath Vanity by Bertch
Tall Pantry by Breckenridge (White)
Somerset Light Fixtures by Hinkley Lighting
https://123remodeling.com/

Tropical Bathroom in Horsham, West Sussex
Sparkling brushed-brass elements, soothing tones and patterned topical accent tiling combine in this calming bathroom design.
The Brief
This local Horsham client required our assistance refreshing their bathroom, with the aim of creating a spacious and soothing design. Relaxing natural tones and design elements were favoured from initial conversations, whilst designer Martin was also to create a spacious layout incorporating present-day design components.
Design Elements
From early project conversations this tropical tile choice was favoured and has been incorporated as an accent around storage niches. The tropical tile choice combines perfectly with this neutral wall tile, used to add a soft calming aesthetic to the design. To add further natural elements designer Martin has included a porcelain wood-effect floor tile that is also installed within the walk-in shower area.
The new layout Martin has created includes a vast walk-in shower area at one end of the bathroom, with storage and sanitaryware at the adjacent end.
The spacious walk-in shower contributes towards the spacious feel and aesthetic, and the usability of this space is enhanced with a storage niche which runs wall-to-wall within the shower area. Small downlights have been installed into this niche to add useful and ambient lighting.
Throughout this space brushed-brass inclusions have been incorporated to add a glitzy element to the design.
Special Inclusions
With plentiful storage an important element of the design, two furniture units have been included which also work well with the theme of the project.
The first is a two drawer wall hung unit, which has been chosen in a walnut finish to match natural elements within the design. This unit is equipped with brushed-brass handleware, and atop, a brushed-brass basin mixer from Aqualla has also been installed.
The second unit included is a mirrored wall cabinet from HiB, which adds useful mirrored space to the design, but also fantastic ambient lighting. This cabinet is equipped with demisting technology to ensure the mirrored area can be used at all times.
Project Highlight
The sparkling brushed-brass accents are one of the most eye-catching elements of this design.
A full array of brassware from Aqualla’s Kyloe collection has been used for this project, which is equipped with a subtle knurled finish.
The End Result
The result of this project is a renovation that achieves all elements of the initial project brief, with a remarkable design. A tropical tile choice and brushed-brass elements are some of the stand-out features of this project which this client can will enjoy for many years.
If you are thinking about a bathroom update, discover how our expert designers and award-winning installation team can transform your property. Request your free design appointment in showroom or online today.

Пример оригинального дизайна: маленькая главная ванная комната в современном стиле с коричневыми фасадами, накладной ванной, открытым душем, раздельным унитазом, белой плиткой, керамической плиткой, белыми стенами, полом из известняка, подвесной раковиной, столешницей из бетона, серым полом, открытым душем, серой столешницей, нишей, тумбой под одну раковину и подвесной тумбой для на участке и в саду

Bagno rivestito in micorcemento , doccia nera , mobile bagno grigio con top e schienale in hpl effetto marmo
На фото: узкая и длинная ванная комната среднего размера в стиле модернизм с плоскими фасадами, серыми фасадами, угловым душем, раздельным унитазом, белой плиткой, мраморной плиткой, белыми стенами, бетонным полом, душевой кабиной, монолитной раковиной, мраморной столешницей, серым полом, душем с раздвижными дверями, белой столешницей, тумбой под одну раковину и подвесной тумбой
На фото: узкая и длинная ванная комната среднего размера в стиле модернизм с плоскими фасадами, серыми фасадами, угловым душем, раздельным унитазом, белой плиткой, мраморной плиткой, белыми стенами, бетонным полом, душевой кабиной, монолитной раковиной, мраморной столешницей, серым полом, душем с раздвижными дверями, белой столешницей, тумбой под одну раковину и подвесной тумбой

Источник вдохновения для домашнего уюта: маленькая, узкая и длинная главная ванная комната в современном стиле с плоскими фасадами, серыми фасадами, душем в нише, раздельным унитазом, керамогранитной плиткой, белыми стенами, полом из керамогранита, настольной раковиной, столешницей из ламината, серым полом, душем с раздвижными дверями, белой столешницей, тумбой под одну раковину, подвесной тумбой и обоями на стенах для на участке и в саду

This 1956 John Calder Mackay home had been poorly renovated in years past. We kept the 1400 sqft footprint of the home, but re-oriented and re-imagined the bland white kitchen to a midcentury olive green kitchen that opened up the sight lines to the wall of glass facing the rear yard. We chose materials that felt authentic and appropriate for the house: handmade glazed ceramics, bricks inspired by the California coast, natural white oaks heavy in grain, and honed marbles in complementary hues to the earth tones we peppered throughout the hard and soft finishes. This project was featured in the Wall Street Journal in April 2022.

Стильный дизайн: ванная комната в современном стиле с душем в нише, раздельным унитазом, синей плиткой, синими стенами, бетонным полом, душевой кабиной, подвесной раковиной, столешницей из кварцита, душем с распашными дверями и подвесной тумбой - последний тренд

Стильный дизайн: ванная комната среднего размера в стиле модернизм с душем без бортиков, раздельным унитазом, бежевой плиткой, керамогранитной плиткой, бежевыми стенами, полом из керамогранита, душевой кабиной, настольной раковиной, мраморной столешницей, бежевым полом, душем с раздвижными дверями, розовой столешницей, тумбой под одну раковину и подвесной тумбой - последний тренд

Идея дизайна: главный совмещенный санузел среднего размера в современном стиле с плоскими фасадами, светлыми деревянными фасадами, ванной в нише, душем без бортиков, раздельным унитазом, серой плиткой, керамогранитной плиткой, серыми стенами, полом из керамогранита, врезной раковиной, столешницей из искусственного кварца, серым полом, открытым душем, белой столешницей, тумбой под две раковины, подвесной тумбой и сводчатым потолком

The renovation of this bathroom was part of the complete refurbishment of a beautiful apartment in St Albans. The clients enlisted our Project Management services for the interior design and implementation of this renovation. We wanted to create a calming space and create the illusion of a bigger bathroom. We fully tiled the room and added a modern rustic wall mounted vanity with a black basin. We popped the scheme with accents of black and added colourful accessories to complete the scheme.

A compact bathroom with a gray vanity and tub/shower combo.
Источник вдохновения для домашнего уюта: маленькая детская, серо-белая ванная комната в стиле неоклассика (современная классика) с плоскими фасадами, серыми фасадами, ванной в нише, душем над ванной, раздельным унитазом, белыми стенами, полом из керамогранита, столешницей из искусственного кварца, душем с раздвижными дверями, белой столешницей, нишей, тумбой под одну раковину и подвесной тумбой для на участке и в саду
Источник вдохновения для домашнего уюта: маленькая детская, серо-белая ванная комната в стиле неоклассика (современная классика) с плоскими фасадами, серыми фасадами, ванной в нише, душем над ванной, раздельным унитазом, белыми стенами, полом из керамогранита, столешницей из искусственного кварца, душем с раздвижными дверями, белой столешницей, нишей, тумбой под одну раковину и подвесной тумбой для на участке и в саду

Пример оригинального дизайна: детская ванная комната среднего размера в современном стиле с черными фасадами, угловым душем, раздельным унитазом, черной плиткой, белыми стенами, настольной раковиной, серым полом, душем с распашными дверями, черной столешницей, тумбой под одну раковину и подвесной тумбой

They asked for hotel chic bathrooms and we delivered. This bathroom features a walnut stained floating vanity with drawers, brass finishes throughout. Natural toned tiles in the shower and bathroom. The sliding shower door features a soft close, brass finishes and exposed mechanics for flare.

Стильный дизайн: главная ванная комната среднего размера в стиле неоклассика (современная классика) с плоскими фасадами, светлыми деревянными фасадами, душем без бортиков, раздельным унитазом, белой плиткой, керамогранитной плиткой, белыми стенами, полом из керамической плитки, врезной раковиной, столешницей из искусственного кварца, серым полом, душем с распашными дверями, белой столешницей, сиденьем для душа, тумбой под две раковины и подвесной тумбой - последний тренд

Bright spacious tub/shower enclosure using large format tiles. The accent shower wall creates intrigue without adding excess grout lines. The shower is braced for future grab bars.

Finished shower installation with rain head and handheld shower fixtures trimmed out. Includes the finished pebble floor tiles sloped to the square chrome shower drain. The shower doors are barn-door style, with a fixed panel on the left and operable sliding door on the right. Floor to ceiling wall tile and frameless shower doors make the space appear larger. The bathroom floor tile was replaced outside of the shower as well, with long 15x60 wood-looking porcelain tile. The shaker-style floating vanity includes long drawer hardware, and U-shaped drawers to accommodate the plumbing. All door hardware throughout the house was changed out to a black matte finish

Идея дизайна: ванная комната среднего размера в современном стиле с плоскими фасадами, белыми фасадами, душем без бортиков, раздельным унитазом, синей плиткой, керамической плиткой, белыми стенами, полом из керамогранита, душевой кабиной, настольной раковиной, столешницей из искусственного кварца, коричневым полом, душем с раздвижными дверями, белой столешницей, окном, тумбой под две раковины и подвесной тумбой

We reworked a tired master suite from it's 1990's glory and brought it into 2020. One main concern for this aging couple was good lighting. So we added light to the shower and above the toilet and bidet that are on motion sensors. We did more narrow floating vanity to conserve space and add a modern touch.
Ванная комната с раздельным унитазом и подвесной тумбой – фото дизайна интерьера
1