Ванная комната с полом из известняка и подвесной тумбой – фото дизайна интерьера
Сортировать:
Бюджет
Сортировать:Популярное за сегодня
1 - 20 из 291 фото
1 из 3

The master ensuite uses a combination of timber panelling on the walls and stone tiling to create a warm, natural space.
Пример оригинального дизайна: главный совмещенный санузел среднего размера в стиле ретро с плоскими фасадами, отдельно стоящей ванной, открытым душем, инсталляцией, серой плиткой, плиткой из известняка, коричневыми стенами, полом из известняка, подвесной раковиной, серым полом, душем с распашными дверями, тумбой под две раковины и подвесной тумбой
Пример оригинального дизайна: главный совмещенный санузел среднего размера в стиле ретро с плоскими фасадами, отдельно стоящей ванной, открытым душем, инсталляцией, серой плиткой, плиткой из известняка, коричневыми стенами, полом из известняка, подвесной раковиной, серым полом, душем с распашными дверями, тумбой под две раковины и подвесной тумбой

Пример оригинального дизайна: маленькая главная ванная комната в современном стиле с коричневыми фасадами, накладной ванной, открытым душем, раздельным унитазом, белой плиткой, керамической плиткой, белыми стенами, полом из известняка, подвесной раковиной, столешницей из бетона, серым полом, открытым душем, серой столешницей, нишей, тумбой под одну раковину и подвесной тумбой для на участке и в саду

Master Bath with a free-standing bath, curbless shower, rain shower feature, natural stone floors, and walls.
На фото: большая главная ванная комната в стиле модернизм с фасадами с выступающей филенкой, светлыми деревянными фасадами, отдельно стоящей ванной, душем без бортиков, белой плиткой, плиткой из известняка, белыми стенами, полом из известняка, монолитной раковиной, мраморной столешницей, белым полом, душем с распашными дверями, белой столешницей, нишей, тумбой под две раковины и подвесной тумбой с
На фото: большая главная ванная комната в стиле модернизм с фасадами с выступающей филенкой, светлыми деревянными фасадами, отдельно стоящей ванной, душем без бортиков, белой плиткой, плиткой из известняка, белыми стенами, полом из известняка, монолитной раковиной, мраморной столешницей, белым полом, душем с распашными дверями, белой столешницей, нишей, тумбой под две раковины и подвесной тумбой с

A clean white modern classic style bathroom with wall to wall floating stone bench top.
Thick limestone bench tops with light beige tones and textured features.
Wall hung vanity cabinets with all doors, drawers and dress panels made from solid surface.
Subtle detailed anodised aluminium u channel around windows and doors.
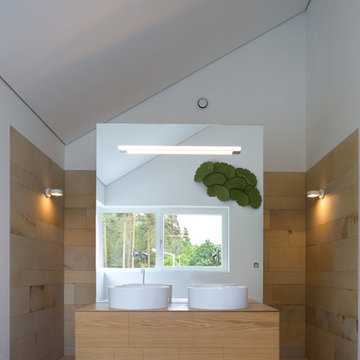
H.Stolz
Стильный дизайн: ванная комната среднего размера в современном стиле с фасадами цвета дерева среднего тона, плиткой из листового камня, белыми стенами, полом из известняка, настольной раковиной, столешницей из дерева, коричневой столешницей, плоскими фасадами, отдельно стоящей ванной, тумбой под две раковины и подвесной тумбой - последний тренд
Стильный дизайн: ванная комната среднего размера в современном стиле с фасадами цвета дерева среднего тона, плиткой из листового камня, белыми стенами, полом из известняка, настольной раковиной, столешницей из дерева, коричневой столешницей, плоскими фасадами, отдельно стоящей ванной, тумбой под две раковины и подвесной тумбой - последний тренд
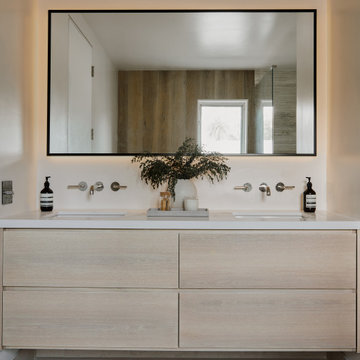
На фото: главная ванная комната среднего размера в стиле модернизм с плоскими фасадами, бежевыми фасадами, отдельно стоящей ванной, угловым душем, разноцветными стенами, полом из известняка, столешницей из искусственного кварца, бежевым полом, душем с распашными дверями, белой столешницей, тумбой под две раковины и подвесной тумбой с

The goal of this project was to upgrade the builder grade finishes and create an ergonomic space that had a contemporary feel. This bathroom transformed from a standard, builder grade bathroom to a contemporary urban oasis. This was one of my favorite projects, I know I say that about most of my projects but this one really took an amazing transformation. By removing the walls surrounding the shower and relocating the toilet it visually opened up the space. Creating a deeper shower allowed for the tub to be incorporated into the wet area. Adding a LED panel in the back of the shower gave the illusion of a depth and created a unique storage ledge. A custom vanity keeps a clean front with different storage options and linear limestone draws the eye towards the stacked stone accent wall.
Houzz Write Up: https://www.houzz.com/magazine/inside-houzz-a-chopped-up-bathroom-goes-streamlined-and-swank-stsetivw-vs~27263720
The layout of this bathroom was opened up to get rid of the hallway effect, being only 7 foot wide, this bathroom needed all the width it could muster. Using light flooring in the form of natural lime stone 12x24 tiles with a linear pattern, it really draws the eye down the length of the room which is what we needed. Then, breaking up the space a little with the stone pebble flooring in the shower, this client enjoyed his time living in Japan and wanted to incorporate some of the elements that he appreciated while living there. The dark stacked stone feature wall behind the tub is the perfect backdrop for the LED panel, giving the illusion of a window and also creates a cool storage shelf for the tub. A narrow, but tasteful, oval freestanding tub fit effortlessly in the back of the shower. With a sloped floor, ensuring no standing water either in the shower floor or behind the tub, every thought went into engineering this Atlanta bathroom to last the test of time. With now adequate space in the shower, there was space for adjacent shower heads controlled by Kohler digital valves. A hand wand was added for use and convenience of cleaning as well. On the vanity are semi-vessel sinks which give the appearance of vessel sinks, but with the added benefit of a deeper, rounded basin to avoid splashing. Wall mounted faucets add sophistication as well as less cleaning maintenance over time. The custom vanity is streamlined with drawers, doors and a pull out for a can or hamper.
A wonderful project and equally wonderful client. I really enjoyed working with this client and the creative direction of this project.
Brushed nickel shower head with digital shower valve, freestanding bathtub, curbless shower with hidden shower drain, flat pebble shower floor, shelf over tub with LED lighting, gray vanity with drawer fronts, white square ceramic sinks, wall mount faucets and lighting under vanity. Hidden Drain shower system. Atlanta Bathroom.

Стильный дизайн: главная ванная комната среднего размера в стиле ретро с плоскими фасадами, фасадами цвета дерева среднего тона, накладной ванной, инсталляцией, зеркальной плиткой, полом из известняка, накладной раковиной, столешницей из искусственного камня, белой столешницей, акцентной стеной, тумбой под две раковины и подвесной тумбой - последний тренд
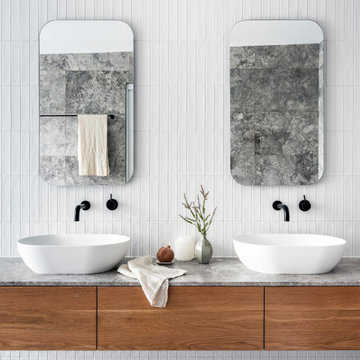
Graced with character and a history, this grand merchant’s terrace was restored and expanded to suit the demands of a family of five.
Свежая идея для дизайна: большая ванная комната в современном стиле с светлыми деревянными фасадами, отдельно стоящей ванной, открытым душем, плиткой кабанчик, полом из известняка, столешницей из известняка, тумбой под две раковины и подвесной тумбой - отличное фото интерьера
Свежая идея для дизайна: большая ванная комната в современном стиле с светлыми деревянными фасадами, отдельно стоящей ванной, открытым душем, плиткой кабанчик, полом из известняка, столешницей из известняка, тумбой под две раковины и подвесной тумбой - отличное фото интерьера

На фото: ванная комната в стиле кантри с фасадами цвета дерева среднего тона, отдельно стоящей ванной, душем в нише, бежевой плиткой, каменной плиткой, бежевыми стенами, полом из известняка, мраморной столешницей, бежевым полом, открытым душем, разноцветной столешницей, тумбой под две раковины, подвесной тумбой, монолитной раковиной и фасадами с утопленной филенкой

Master bathroom with walk-in wet room featuring MTI Elise Soaking Tub. Floating maple his and her vanities with onyx finish countertops. Greyon basalt stone in the shower. Cloud limestone on the floor.
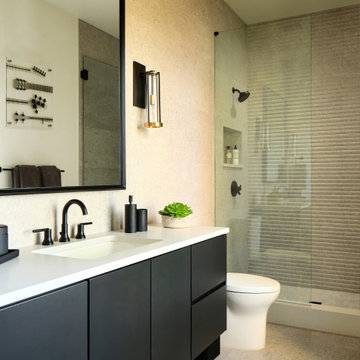
This teen boy's on-suite bathroom features black stained cabinets, textured limestone walls, and sleek black plumbing fixtures. The floating vanity gives the illusion of more space and the large framed mirror and wall sconces accent the limestone wall beautifully. Acrylic guitar artwork adds personality to the space and reflects the music theme of the adjoining bedroom.
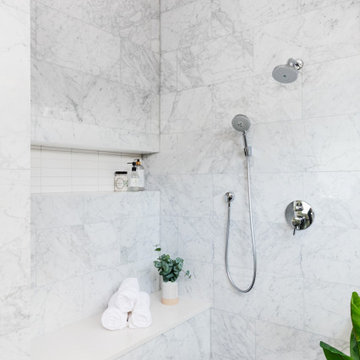
Свежая идея для дизайна: главная ванная комната среднего размера в современном стиле с плоскими фасадами, коричневыми фасадами, отдельно стоящей ванной, душем без бортиков, белой плиткой, керамогранитной плиткой, белыми стенами, полом из известняка, врезной раковиной, столешницей из искусственного кварца, черным полом, душем с распашными дверями, белой столешницей, сиденьем для душа, тумбой под две раковины и подвесной тумбой - отличное фото интерьера
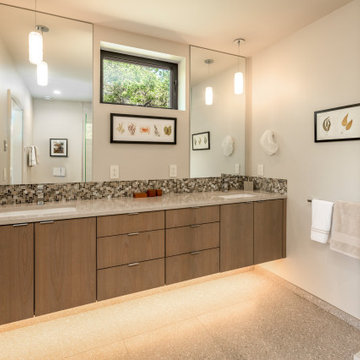
Architect: Domain Design Architects
Photography: Joe Belcovson Photography
Источник вдохновения для домашнего уюта: главная ванная комната среднего размера в стиле ретро с плоскими фасадами, фасадами цвета дерева среднего тона, угловым душем, инсталляцией, разноцветной плиткой, стеклянной плиткой, белыми стенами, полом из известняка, врезной раковиной, столешницей из искусственного кварца, разноцветным полом, открытым душем, белой столешницей, тумбой под две раковины и подвесной тумбой
Источник вдохновения для домашнего уюта: главная ванная комната среднего размера в стиле ретро с плоскими фасадами, фасадами цвета дерева среднего тона, угловым душем, инсталляцией, разноцветной плиткой, стеклянной плиткой, белыми стенами, полом из известняка, врезной раковиной, столешницей из искусственного кварца, разноцветным полом, открытым душем, белой столешницей, тумбой под две раковины и подвесной тумбой

A country club respite for our busy professional Bostonian clients. Our clients met in college and have been weekending at the Aquidneck Club every summer for the past 20+ years. The condos within the original clubhouse seldom come up for sale and gather a loyalist following. Our clients jumped at the chance to be a part of the club's history for the next generation. Much of the club’s exteriors reflect a quintessential New England shingle style architecture. The internals had succumbed to dated late 90s and early 2000s renovations of inexpensive materials void of craftsmanship. Our client’s aesthetic balances on the scales of hyper minimalism, clean surfaces, and void of visual clutter. Our palette of color, materiality & textures kept to this notion while generating movement through vintage lighting, comfortable upholstery, and Unique Forms of Art.
A Full-Scale Design, Renovation, and furnishings project.

The tile accent wall is a blend of limestone and marble when paired with the floating vanity, creates a dramatic look for this first floor bathroom.
Источник вдохновения для домашнего уюта: маленькая детская ванная комната в стиле модернизм с бежевыми фасадами, бежевой плиткой, плиткой из известняка, синими стенами, полом из известняка, настольной раковиной, столешницей из искусственного камня, бежевым полом, бежевой столешницей, тумбой под одну раковину и подвесной тумбой для на участке и в саду
Источник вдохновения для домашнего уюта: маленькая детская ванная комната в стиле модернизм с бежевыми фасадами, бежевой плиткой, плиткой из известняка, синими стенами, полом из известняка, настольной раковиной, столешницей из искусственного камня, бежевым полом, бежевой столешницей, тумбой под одну раковину и подвесной тумбой для на участке и в саду

Master baths are the holy grail of bathrooms. Connected to the master bedroom or master suite, master baths are where you go all-out in designing your bathroom. It’s for you, the master of the home, after all. Common master bathroom features include double vanities, stand-alone bathtubs and showers, and occasionally even toilet areas separated by a door. These options are great if you need the additional space for two people getting ready in the morning. Speaking of space, master baths are typically large and spacious, adding to the luxurious feel.
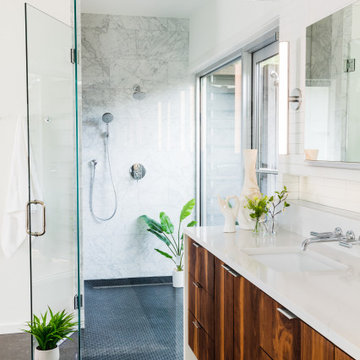
На фото: главная ванная комната среднего размера в современном стиле с плоскими фасадами, коричневыми фасадами, отдельно стоящей ванной, душем без бортиков, белой плиткой, керамогранитной плиткой, белыми стенами, полом из известняка, врезной раковиной, столешницей из искусственного кварца, черным полом, душем с распашными дверями, белой столешницей, тумбой под две раковины и подвесной тумбой с

A clean white modern classic style bathroom with wall to wall floating stone bench top.
Thick limestone bench tops with light beige tones and textured features.
Wall hung vanity cabinets with all doors, drawers and dress panels made from solid surface.
Subtle detailed anodised aluminium u channel around windows and doors.
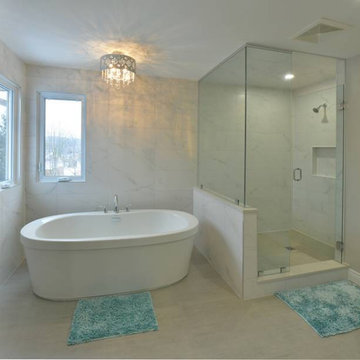
Свежая идея для дизайна: маленькая главная ванная комната в стиле ретро с коричневыми фасадами, тумбой под две раковины, подвесной тумбой, фасадами с утопленной филенкой, отдельно стоящей ванной, угловым душем, раздельным унитазом, черно-белой плиткой, плиткой из известняка, разноцветными стенами, полом из известняка, врезной раковиной, столешницей из искусственного кварца, бежевым полом, душем с распашными дверями, белой столешницей и нишей для на участке и в саду - отличное фото интерьера
Ванная комната с полом из известняка и подвесной тумбой – фото дизайна интерьера
1