Ванная комната с коричневой плиткой и подвесной тумбой – фото дизайна интерьера
Сортировать:
Бюджет
Сортировать:Популярное за сегодня
1 - 20 из 926 фото

An extreme renovation makeover for my clients teenagers bathroom. We expanded the footprint and upgraded all facets of the existing space. We selected a more mature, sophisticated, spa like vibe that fit her likes and needs, while maintaining a modern, subdued palette that was calming + inviting and showcased the sculptural elements in the room. There really was nowhere but up to go in this space.

Transforming this small bathroom into a wheelchair accessible retreat was no easy task. Incorporating unattractive grab bars and making them look seamless was the goal. A floating vanity / countertop allows for roll up accessibility and the live edge of the granite countertops make if feel luxurious. Double sinks for his and hers sides plus medicine cabinet storage helped for this minimal feel of neutrals and breathability. The barn door opens for wheelchair movement but can be closed for the perfect amount of privacy.

На фото: ванная комната в современном стиле с плоскими фасадами, темными деревянными фасадами, угловым душем, коричневой плиткой, белыми стенами, врезной раковиной, белым полом, душем с распашными дверями, белой столешницей, сиденьем для душа, тумбой под две раковины и подвесной тумбой с

Each bedroom has its own fully accessible bathroom including accessible toilet, shower with fold down seta and vanity basin with space under for wheelchair users

На фото: ванная комната среднего размера в современном стиле с инсталляцией, коричневой плиткой, керамогранитной плиткой, черными стенами, полом из керамогранита, душевой кабиной, настольной раковиной, черным полом, серой столешницей, тумбой под одну раковину и подвесной тумбой

Complete redesign of bathroom, custom designed and built vanity. Wall mirror with integrated light. Wood look tile in shower.
Идея дизайна: ванная комната среднего размера в современном стиле с черными фасадами, душем в нише, врезной раковиной, столешницей из искусственного камня, душем с распашными дверями, черной столешницей, плоскими фасадами, раздельным унитазом, коричневой плиткой, плиткой под дерево, белыми стенами, душевой кабиной, бежевым полом, тумбой под одну раковину и подвесной тумбой
Идея дизайна: ванная комната среднего размера в современном стиле с черными фасадами, душем в нише, врезной раковиной, столешницей из искусственного камня, душем с распашными дверями, черной столешницей, плоскими фасадами, раздельным унитазом, коричневой плиткой, плиткой под дерево, белыми стенами, душевой кабиной, бежевым полом, тумбой под одну раковину и подвесной тумбой

На фото: главная ванная комната среднего размера в современном стиле с плоскими фасадами, фасадами цвета дерева среднего тона, ванной в нише, душем над ванной, коричневой плиткой, керамогранитной плиткой, коричневыми стенами, полом из керамогранита, монолитной раковиной, столешницей из искусственного камня, коричневым полом, душем с раздвижными дверями, белой столешницей, зеркалом с подсветкой, тумбой под одну раковину, подвесной тумбой и многоуровневым потолком с

Boasting a modern yet warm interior design, this house features the highly desired open concept layout that seamlessly blends functionality and style, but yet has a private family room away from the main living space. The family has a unique fireplace accent wall that is a real show stopper. The spacious kitchen is a chef's delight, complete with an induction cook-top, built-in convection oven and microwave and an oversized island, and gorgeous quartz countertops. With three spacious bedrooms, including a luxurious master suite, this home offers plenty of space for family and guests. This home is truly a must-see!
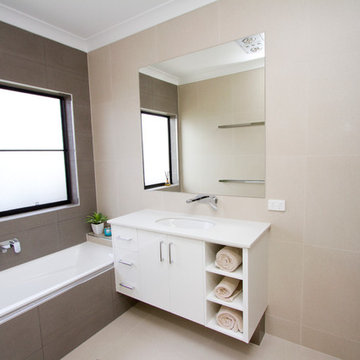
Abby Walsh Photography
Источник вдохновения для домашнего уюта: маленькая детская ванная комната в современном стиле с белыми фасадами, накладной ванной, коричневой плиткой, врезной раковиной, открытыми фасадами, керамической плиткой, полом из керамической плитки, белым полом, белой столешницей, тумбой под одну раковину и подвесной тумбой для на участке и в саду
Источник вдохновения для домашнего уюта: маленькая детская ванная комната в современном стиле с белыми фасадами, накладной ванной, коричневой плиткой, врезной раковиной, открытыми фасадами, керамической плиткой, полом из керамической плитки, белым полом, белой столешницей, тумбой под одну раковину и подвесной тумбой для на участке и в саду

Main Bathroom with a double sink
На фото: детская ванная комната в современном стиле с плоскими фасадами, черными фасадами, инсталляцией, коричневой плиткой, керамогранитной плиткой, коричневыми стенами, полом из керамогранита, столешницей из гранита, коричневым полом, коричневой столешницей, тумбой под две раковины, подвесной тумбой, монолитной раковиной и нишей
На фото: детская ванная комната в современном стиле с плоскими фасадами, черными фасадами, инсталляцией, коричневой плиткой, керамогранитной плиткой, коричневыми стенами, полом из керамогранита, столешницей из гранита, коричневым полом, коричневой столешницей, тумбой под две раковины, подвесной тумбой, монолитной раковиной и нишей
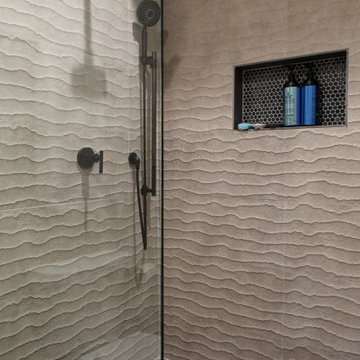
Стильный дизайн: детская ванная комната среднего размера в стиле неоклассика (современная классика) с фасадами в стиле шейкер, синими фасадами, душем в нише, раздельным унитазом, коричневой плиткой, керамогранитной плиткой, бежевыми стенами, полом из керамогранита, врезной раковиной, столешницей из искусственного кварца, серым полом, душем с распашными дверями, белой столешницей, тумбой под две раковины и подвесной тумбой - последний тренд

Main Bathroom Suite
Источник вдохновения для домашнего уюта: большой главный совмещенный санузел в стиле модернизм с фасадами в стиле шейкер, светлыми деревянными фасадами, отдельно стоящей ванной, угловым душем, раздельным унитазом, коричневой плиткой, плиткой под дерево, белыми стенами, полом из керамогранита, врезной раковиной, столешницей из искусственного кварца, белым полом, душем с распашными дверями, белой столешницей, тумбой под две раковины и подвесной тумбой
Источник вдохновения для домашнего уюта: большой главный совмещенный санузел в стиле модернизм с фасадами в стиле шейкер, светлыми деревянными фасадами, отдельно стоящей ванной, угловым душем, раздельным унитазом, коричневой плиткой, плиткой под дерево, белыми стенами, полом из керамогранита, врезной раковиной, столешницей из искусственного кварца, белым полом, душем с распашными дверями, белой столешницей, тумбой под две раковины и подвесной тумбой

Modern bathroom, black metal accent, integrated LED
На фото: огромная главная ванная комната в стиле модернизм с плоскими фасадами, фасадами цвета дерева среднего тона, отдельно стоящей ванной, двойным душем, унитазом-моноблоком, коричневой плиткой, плиткой под дерево, белыми стенами, бетонным полом, врезной раковиной, столешницей из искусственного кварца, серым полом, душем с раздвижными дверями, белой столешницей, нишей, тумбой под одну раковину и подвесной тумбой с
На фото: огромная главная ванная комната в стиле модернизм с плоскими фасадами, фасадами цвета дерева среднего тона, отдельно стоящей ванной, двойным душем, унитазом-моноблоком, коричневой плиткой, плиткой под дерево, белыми стенами, бетонным полом, врезной раковиной, столешницей из искусственного кварца, серым полом, душем с раздвижными дверями, белой столешницей, нишей, тумбой под одну раковину и подвесной тумбой с
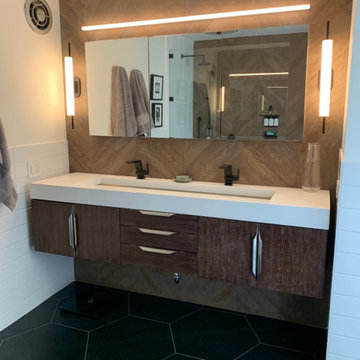
The building had a single stack running through the primary bath, so to create a double vanity, a trough sink was installed. Oversized hexagon tile makes this bathroom appear spacious, and ceramic textured like wood creates a zen-like spa atmosphere.
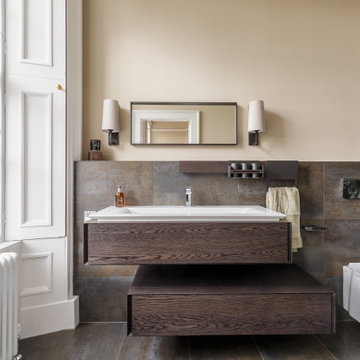
“Classic Contemporary with a Tech element” was the remit for this gorgeous Georgian home in Stockbridge which underwent a complete renovation, including a full rewire, the conversion of a pink toile dressing room into a sophisticated en-suite and a shower room into a smaller cloakroom to allow for a seating area in the kitchen. Philips Hue smart lighting was incorporated, a smart fridge freezer in the kitchen and a home office/man cave full of tech, games, gadgets and traditional chesterfield for sitting back and enjoying a whisky. A veritable bachelor pad but one which remains sympathetic to the Georgian architectural features and which exudes timeless elegance and sophistication.
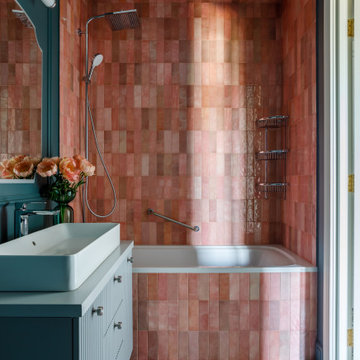
В ванной комнате, пожалуй, самое необычное решение – это плитка розового оттенка, которая со стен плавно переходит на потолок и работают в идеальном тандеме с серо-голубым цветом стен драматического шотландского неба.
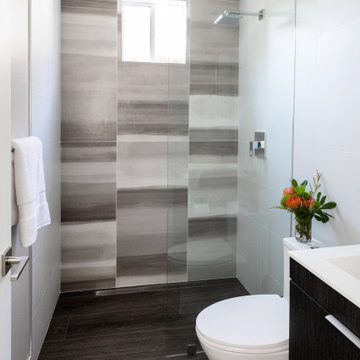
This downstairs bathroom serves as both a powder room and a pool bathroom for the clients. It’s a tight space that follows a typical tract-home layout.
The clients were remodeling their dated kitchen, carrying the wood-look, plank tile throughout the lower level of their home, so it made sense to update this bathroom at the same time. They are from Europe and desired a chic, clean, contemporary, look that was cohesive with the kitchen and family room remodel. They wanted it to feel bright and open, and above all, easy to clean.
We removed the shower dam and essentially created a wet room, running the dark floor tile into the shower towards a linear drain at the back of the room. The side walls of the shower are a large, matte, white tile bordered by a chrome Schluter trim. The same tile was used as a baseboard to protect the walls from splashes from pool visitors and shower users.
The focal point on the back wall is a large format tile, installed to showcase its horizontal ombre striations. The colors are muted tones of white, taupe, and brown; tying together the crisp white tile of the side walls of the shower and the dark color of the floor and vanity.
The room is quite small, so we installed a simple glass partition between the shower head and the toilet from floor to ceiling, to allow light to flow through the room. The contemporary, dark, wood vanity floats on the wall to further enhance the spacious, open feeling.
As the vanity is only 24” wide, a mirror with integrated lighting was selected to maintain the clean, simple look above. The fixtures have sleek, angular, contemporary lines to echo the crisp linear themes in the space. Their chrome finish adds some sparkle to the room.
The result is a bright, calm, sophisticated, modern space that is highly functional, easy to maintain and harmonious with the other remodeled areas of the home.

This master bath is characterized by a harmonious marriage of materials, where the warmth of wood grain tiles on the walls complements the cool elegance of the porcelain floor tile. The bathroom's design articulates a clean, modern aesthetic punctuated by high-end finishes and a cohesive color palette

Идея дизайна: главная ванная комната среднего размера в стиле модернизм с фасадами с утопленной филенкой, коричневыми фасадами, отдельно стоящей ванной, открытым душем, унитазом-моноблоком, коричневой плиткой, керамогранитной плиткой, коричневыми стенами, полом из керамической плитки, накладной раковиной, мраморной столешницей, коричневым полом, открытым душем, желтой столешницей, тумбой под одну раковину и подвесной тумбой

Стильный дизайн: маленькая главная ванная комната в стиле модернизм с плоскими фасадами, открытым душем, раздельным унитазом, коричневой плиткой, керамической плиткой, коричневыми стенами, полом из керамической плитки, настольной раковиной, столешницей из искусственного кварца, коричневым полом, открытым душем, черной столешницей, тумбой под одну раковину и подвесной тумбой для на участке и в саду - последний тренд
Ванная комната с коричневой плиткой и подвесной тумбой – фото дизайна интерьера
1