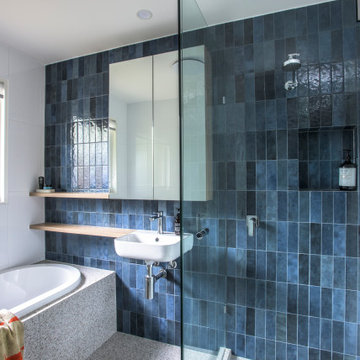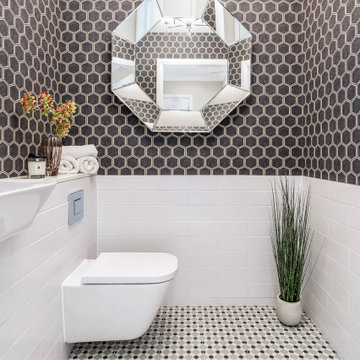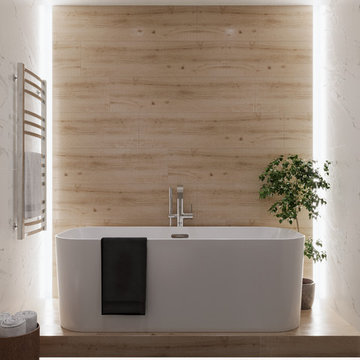Ванная комната с подвесной раковиной – фото дизайна интерьера со средним бюджетом
Сортировать:
Бюджет
Сортировать:Популярное за сегодня
1 - 20 из 5 272 фото
1 из 3

A modern farmhouse bathroom with herringbone brick floors and wall paneling. We loved the aged brass plumbing and classic cast iron sink.
Идея дизайна: маленькая главная ванная комната в стиле кантри с черными фасадами, душем, унитазом-моноблоком, белой плиткой, керамической плиткой, белыми стенами, кирпичным полом, подвесной раковиной, шторкой для ванной, тумбой под одну раковину, подвесной тумбой и панелями на стенах для на участке и в саду
Идея дизайна: маленькая главная ванная комната в стиле кантри с черными фасадами, душем, унитазом-моноблоком, белой плиткой, керамической плиткой, белыми стенами, кирпичным полом, подвесной раковиной, шторкой для ванной, тумбой под одну раковину, подвесной тумбой и панелями на стенах для на участке и в саду

Renovation of a classic Minneapolis bungalow included this family bathroom. An adjacent closet was converted to a walk-in glass shower and small sinks allowed room for two vanities. The mirrored wall and simple palette helps make the room feel larger. Playful accents like cow head towel hooks from CB2 and custom children's step stools add interest and function to this bathroom. The hexagon floor tile was selected to be in keeping with the original 1920's era of the home.
This bathroom used to be tiny and was the only bathroom on the 2nd floor. We chose to spend the budget on making a very functional family bathroom now and add a master bathroom when the children get bigger. Maybe there is a space in your home that needs a transformation - message me to set up a free consultation today.
Photos: Peter Atkins Photography

Douglas Frost
Стильный дизайн: маленькая ванная комната в стиле фьюжн с подвесной раковиной, открытыми фасадами, фасадами цвета дерева среднего тона, белой плиткой, плиткой кабанчик, белыми стенами, бетонным полом и душем без бортиков для на участке и в саду - последний тренд
Стильный дизайн: маленькая ванная комната в стиле фьюжн с подвесной раковиной, открытыми фасадами, фасадами цвета дерева среднего тона, белой плиткой, плиткой кабанчик, белыми стенами, бетонным полом и душем без бортиков для на участке и в саду - последний тренд

Пример оригинального дизайна: ванная комната среднего размера, в белых тонах с отделкой деревом в современном стиле с плоскими фасадами, темными деревянными фасадами, инсталляцией, серой плиткой, керамогранитной плиткой, серыми стенами, полом из керамогранита, душевой кабиной, столешницей из искусственного камня, серым полом, шторкой для ванной, белой столешницей, гигиеническим душем, тумбой под одну раковину, многоуровневым потолком, панелями на стенах, подвесной тумбой, душем без бортиков и подвесной раковиной

Terrazzo floor tiles and blue splashback tiles feature in this bathroom.
На фото: маленькая ванная комната в современном стиле с белыми фасадами, накладной ванной, душем в нише, синей плиткой, плиткой кабанчик, полом из керамогранита, подвесной раковиной, серым полом, душем с распашными дверями, нишей и тумбой под одну раковину для на участке и в саду
На фото: маленькая ванная комната в современном стиле с белыми фасадами, накладной ванной, душем в нише, синей плиткой, плиткой кабанчик, полом из керамогранита, подвесной раковиной, серым полом, душем с распашными дверями, нишей и тумбой под одну раковину для на участке и в саду

Floors tiled in 'Lombardo' hexagon mosaic honed marble from Artisans of Devizes | Shower wall tiled in 'Lombardo' large format honed marble from Artisans of Devizes | Brassware is by Gessi in the finish 706 (Blackened Chrome) | Bronze mirror feature wall comprised of 3 bevelled panels | Custom vanity unit and cabinetry made by Luxe Projects London | Stone sink fabricated by AC Stone & Ceramic out of Oribico marble

Salle de bain entièrement rénovée, le wc anciennement séparé a été introduit dans la salle de bain pour augmenter la surface au sol. Carrelages zellige posés en chevrons dans la douche. Les sanitaires et la robinetterie viennent de chez Leroy merlin

Свежая идея для дизайна: маленькая главная ванная комната в стиле неоклассика (современная классика) с плоскими фасадами, фасадами цвета дерева среднего тона, отдельно стоящей ванной, душевой комнатой, унитазом-моноблоком, белой плиткой, плиткой кабанчик, белыми стенами, полом из керамической плитки, подвесной раковиной, белым полом, открытым душем, белой столешницей, тумбой под одну раковину, подвесной тумбой и сводчатым потолком для на участке и в саду - отличное фото интерьера

Reconfiguration of a dilapidated bathroom and separate toilet in a Victorian house in Walthamstow village.
The original toilet was situated straight off of the landing space and lacked any privacy as it opened onto the landing. The original bathroom was separate from the WC with the entrance at the end of the landing. To get to the rear bedroom meant passing through the bathroom which was not ideal. The layout was reconfigured to create a family bathroom which incorporated a walk-in shower where the original toilet had been and freestanding bath under a large sash window. The new bathroom is slightly slimmer than the original this is to create a short corridor leading to the rear bedroom.
The ceiling was removed and the joists exposed to create the feeling of a larger space. A rooflight sits above the walk-in shower and the room is flooded with natural daylight. Hanging plants are hung from the exposed beams bringing nature and a feeling of calm tranquility into the space.

Идея дизайна: ванная комната среднего размера в стиле модернизм с инсталляцией, белой плиткой, керамической плиткой, полом из керамической плитки, подвесной раковиной, серым полом и обоями на стенах

Идея дизайна: маленькая, узкая и длинная главная ванная комната в современном стиле с плоскими фасадами, белыми фасадами, душем в нише, инсталляцией, разноцветной плиткой, керамогранитной плиткой, зелеными стенами, полом из керамогранита, подвесной раковиной, бежевым полом, душем с распашными дверями и тумбой под одну раковину для на участке и в саду

Стильный дизайн: маленькая главная ванная комната в скандинавском стиле с открытым душем, раздельным унитазом, белой плиткой, керамической плиткой, белыми стенами, полом из керамогранита, подвесной раковиной, синим полом, открытым душем, нишей, тумбой под одну раковину и подвесной тумбой для на участке и в саду - последний тренд

Adding double faucets in a wall mounted sink to this guest bathroom is such a fun way for the kids to brush their teeth. Keeping the walls white and adding neutral tile and finishes makes the room feel fresh and clean.

Идея дизайна: маленькая ванная комната в современном стиле с плоскими фасадами, светлыми деревянными фасадами, ванной в нише, душем над ванной, раздельным унитазом, серой плиткой, керамической плиткой, серыми стенами, полом из цементной плитки, подвесной раковиной, синим полом, душем с раздвижными дверями, белой столешницей, нишей, тумбой под одну раковину и подвесной тумбой для на участке и в саду

This project was a full remodel of a master bedroom and bathroom
Стильный дизайн: главная ванная комната среднего размера в стиле модернизм с открытыми фасадами, коричневыми фасадами, отдельно стоящей ванной, душем без бортиков, унитазом-моноблоком, синей плиткой, плиткой кабанчик, белыми стенами, полом из терраццо, подвесной раковиной, желтым полом, открытым душем, тумбой под две раковины, подвесной тумбой, потолком из вагонки и стенами из вагонки - последний тренд
Стильный дизайн: главная ванная комната среднего размера в стиле модернизм с открытыми фасадами, коричневыми фасадами, отдельно стоящей ванной, душем без бортиков, унитазом-моноблоком, синей плиткой, плиткой кабанчик, белыми стенами, полом из терраццо, подвесной раковиной, желтым полом, открытым душем, тумбой под две раковины, подвесной тумбой, потолком из вагонки и стенами из вагонки - последний тренд

Kitchen and Dining Extension and Loft Conversion in Mayfield Avenue N12 North Finchley. Modern kitchen extension with dining area and additional Loft conversion overlooking the area. The extra space give a modern look with integrated LED lighting

The sea glass tiles and marble combination creates a serene feel that is perfect for a smaller bath. The various techniques incorporated into the redesign create a sense of depth and space. Meanwhile, the abstract prints and the black pendant lighting add a slight edge to the room. A spa shower system and glass partition elevate the high-end feel of the space.
The finished bathroom is polished, functional and timeless.
Photo: Virtual 360 NY

Giovanni Del Brenna
Пример оригинального дизайна: маленькая ванная комната в скандинавском стиле с душем без бортиков, инсталляцией, синей плиткой, керамической плиткой, белыми стенами, полом из керамической плитки, душевой кабиной, подвесной раковиной, столешницей из искусственного камня, синим полом, открытым душем и белой столешницей для на участке и в саду
Пример оригинального дизайна: маленькая ванная комната в скандинавском стиле с душем без бортиков, инсталляцией, синей плиткой, керамической плиткой, белыми стенами, полом из керамической плитки, душевой кабиной, подвесной раковиной, столешницей из искусственного камня, синим полом, открытым душем и белой столешницей для на участке и в саду

На фото: маленькая ванная комната в современном стиле с отдельно стоящей ванной, инсталляцией, бежевой плиткой, керамогранитной плиткой, разноцветными стенами, полом из керамогранита, душевой кабиной, подвесной раковиной, столешницей из искусственного камня, серым полом, душем с распашными дверями, белой столешницей и зеркалом с подсветкой для на участке и в саду

This opulent shower room design is a great example of Industrial Luxe - The corten effect, large format, wall tiles give an industrial feel whilst the copper and gold accessories against black cabinetry and sanitaryware add a touch of glamour and luxury. Designed by David Aspinall, Design Director at Sapphire Spaces, Exeter. Photography by Nicholas Yarsley
Ванная комната с подвесной раковиной – фото дизайна интерьера со средним бюджетом
1