Ванная комната с подвесной раковиной – фото дизайна интерьера
Сортировать:
Бюджет
Сортировать:Популярное за сегодня
121 - 140 из 22 421 фото

Art Deco style bathroom with a reclaimed basin, roll top bath in Charlotte's Locks and high cistern toilet. The lattice tiles are from Fired Earth and the wall panels are Railings.

На фото: ванная комната в современном стиле с фасадами цвета дерева среднего тона, душем в нише, инсталляцией, белой плиткой, плиткой кабанчик, белыми стенами, подвесной раковиной, разноцветным полом, душем с распашными дверями, белой столешницей, тумбой под одну раковину и напольной тумбой
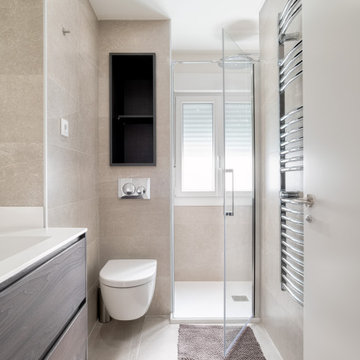
Пример оригинального дизайна: маленькая главная ванная комната в современном стиле с плоскими фасадами, душем в нише, унитазом-моноблоком, бежевой плиткой, керамической плиткой, подвесной раковиной, душем с распашными дверями, белой столешницей и подвесной тумбой для на участке и в саду

Cosa nasce cosa.
Una forma incontrando necessità chiama il desiderio. Così nascono forme nuove. Come conseguenze. Quando vengono progettate e controllate si arriva a forme giuste, desiderate e che rispettano necessità.
Vasca minimale in un bagno milanese. Resinato. Rigorosamente RAL 7044.
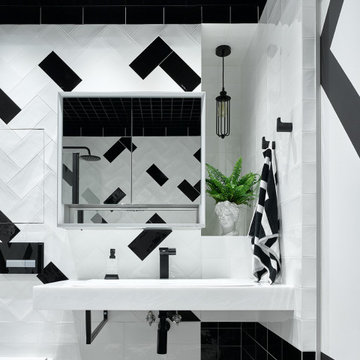
Помещение для ванной комнаты выполнено в черно-белой гамме. Декоративность здесь достигнута за счет раскладки плитки, акцентных вставок черного цвета и ячеек на потолке в виде металлических модулей «грильято»!
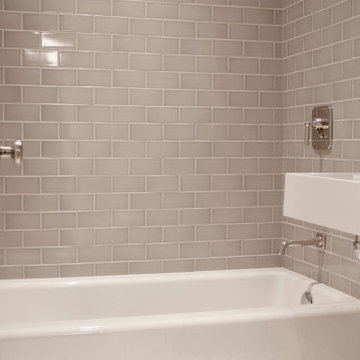
A user friendly kids bathroom meant to age gracefully and appeal to a wide assortment of tastes. We opted for a pale grey subway tile with a slightly crackled finished - a refreshing take on the standard white with dark grout. The sink and toilet were wall-mounted to maximize the usable floorspace

Стильный дизайн: большая ванная комната в морском стиле с фасадами с утопленной филенкой, фасадами цвета дерева среднего тона, ванной в нише, душем над ванной, унитазом-моноблоком, серой плиткой, мраморной плиткой, белыми стенами, полом из керамической плитки, душевой кабиной, подвесной раковиной, столешницей из ламината, белым полом, душем с распашными дверями и белой столешницей - последний тренд
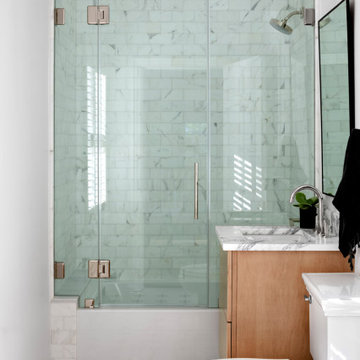
A historic home in the Homeland neighborhood of Baltimore, MD designed for a young, modern family. Traditional detailings are complemented by modern furnishings, fixtures, and color palettes.
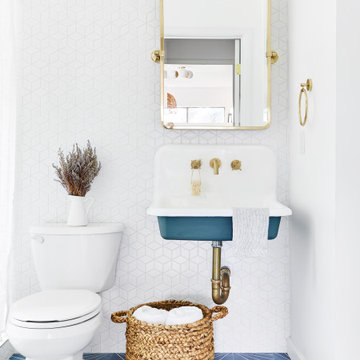
Пример оригинального дизайна: маленькая ванная комната в морском стиле с белой плиткой, керамической плиткой, белыми стенами, полом из цементной плитки, душевой кабиной, подвесной раковиной, синим полом, раздельным унитазом и зеркалом с подсветкой для на участке и в саду

Kitchen and Dining Extension and Loft Conversion in Mayfield Avenue N12 North Finchley. Modern kitchen extension with dining area and additional Loft conversion overlooking the area. The extra space give a modern look with integrated LED lighting
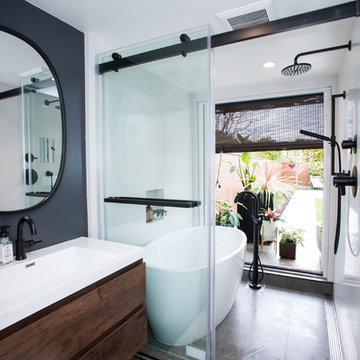
Angie S.
На фото: маленькая ванная комната в современном стиле с плоскими фасадами, темными деревянными фасадами, отдельно стоящей ванной, душевой комнатой, белой плиткой, плиткой из листового камня, серыми стенами, полом из керамической плитки, подвесной раковиной, столешницей из искусственного камня, серым полом, душем с раздвижными дверями и белой столешницей для на участке и в саду с
На фото: маленькая ванная комната в современном стиле с плоскими фасадами, темными деревянными фасадами, отдельно стоящей ванной, душевой комнатой, белой плиткой, плиткой из листового камня, серыми стенами, полом из керамической плитки, подвесной раковиной, столешницей из искусственного камня, серым полом, душем с раздвижными дверями и белой столешницей для на участке и в саду с

Isabelle Picarel
На фото: маленькая главная ванная комната в современном стиле с светлыми деревянными фасадами, душем в нише, белой плиткой, розовыми стенами, белым полом, душем с раздвижными дверями, плоскими фасадами и подвесной раковиной для на участке и в саду с
На фото: маленькая главная ванная комната в современном стиле с светлыми деревянными фасадами, душем в нише, белой плиткой, розовыми стенами, белым полом, душем с раздвижными дверями, плоскими фасадами и подвесной раковиной для на участке и в саду с
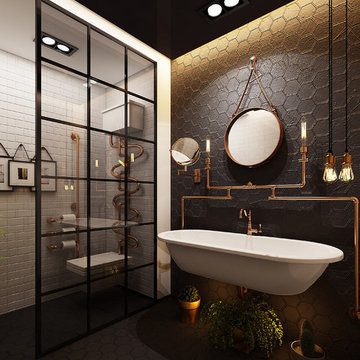
Exposed piping is coming back in a big way. Give your bathroom a modern industrial feel with this trending look!
Стильный дизайн: ванная комната: освещение в стиле лофт с черной плиткой, цементной плиткой, черными стенами, полом из цементной плитки, душевой кабиной, подвесной раковиной и черным полом - последний тренд
Стильный дизайн: ванная комната: освещение в стиле лофт с черной плиткой, цементной плиткой, черными стенами, полом из цементной плитки, душевой кабиной, подвесной раковиной и черным полом - последний тренд
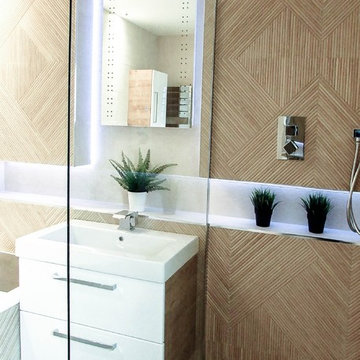
Elegant contemporary bathroom design with calm & light tones. We used tiles with effect of natural material finish, clean lines, recessed lighting with soft illumination and functional shelves with stream line.
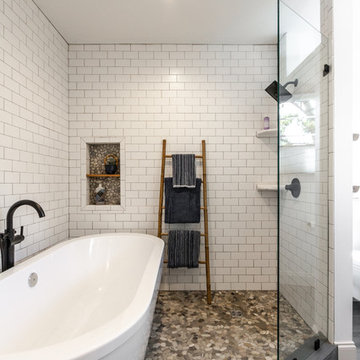
Идея дизайна: большая главная ванная комната в стиле фьюжн с отдельно стоящей ванной, душем над ванной, унитазом-моноблоком, белой плиткой, керамической плиткой, белыми стенами, полом из керамической плитки, подвесной раковиной и серым полом
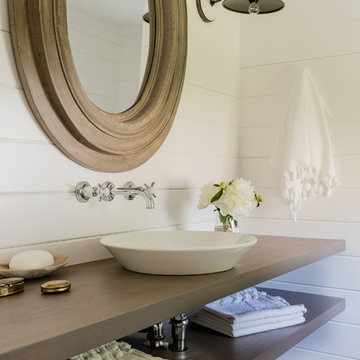
Designer: Liane Thomas
Interior Photography: Michael J. Lee
Exterior Photography: Eric Roth
Идея дизайна: ванная комната в морском стиле с открытыми фасадами, белыми стенами, подвесной раковиной, столешницей из дерева и коричневой столешницей
Идея дизайна: ванная комната в морском стиле с открытыми фасадами, белыми стенами, подвесной раковиной, столешницей из дерева и коричневой столешницей
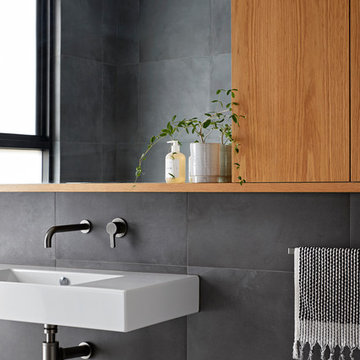
Tatjana Plitt
Свежая идея для дизайна: большая главная ванная комната в стиле модернизм с плоскими фасадами, светлыми деревянными фасадами, отдельно стоящей ванной, открытым душем, унитазом-моноблоком, серой плиткой, керамогранитной плиткой и подвесной раковиной - отличное фото интерьера
Свежая идея для дизайна: большая главная ванная комната в стиле модернизм с плоскими фасадами, светлыми деревянными фасадами, отдельно стоящей ванной, открытым душем, унитазом-моноблоком, серой плиткой, керамогранитной плиткой и подвесной раковиной - отличное фото интерьера

Project Description
Set on the 2nd floor of a 1950’s modernist apartment building in the sought after Sydney Lower North Shore suburb of Mosman, this apartments only bathroom was in dire need of a lift. The building itself well kept with features of oversized windows/sliding doors overlooking lovely gardens, concrete slab cantilevers, great orientation for capturing the sun and those sleek 50’s modern lines.
It is home to Stephen & Karen, a professional couple who renovated the interior of the apartment except for the lone, very outdated bathroom. That was still stuck in the 50’s – they saved the best till last.
Structural Challenges
Very small room - 3.5 sq. metres;
Door, window and wall placement fixed;
Plumbing constraints due to single skin brick walls and outdated pipes;
Low ceiling,
Inadequate lighting &
Poor fixture placement.
Client Requirements
Modern updated bathroom;
NO BATH required;
Clean lines reflecting the modernist architecture
Easy to clean, minimal grout;
Maximize storage, niche and
Good lighting
Design Statement
You could not swing a cat in there! Function and efficiency of flow is paramount with small spaces and ensuring there was a single transition area was on top of the designer’s mind. The bathroom had to be easy to use, and the lines had to be clean and minimal to compliment the 1950’s architecture (and to make this tiny space feel bigger than it actual was). As the bath was not used regularly, it was the first item to be removed. This freed up floor space and enhanced the flow as considered above.
Due to the thin nature of the walls and plumbing constraints, the designer built up the wall (basin elevation) in parts to allow the plumbing to be reconfigured. This added depth also allowed for ample recessed overhead mirrored wall storage and a niche to be built into the shower. As the overhead units provided enough storage the basin was wall hung with no storage under. This coupled with the large format light coloured tiles gave the small room the feeling of space it required. The oversized tiles are effortless to clean, as is the solid surface material of the washbasin. The lighting is also enhanced by these materials and therefore kept quite simple. LEDS are fixed above and below the joinery and also a sensor activated LED light was added under the basin to offer a touch a tech to the owners. The renovation of this bathroom is the final piece to complete this apartment reno, and as such this 50’s wonder is ready to live on in true modern style.

De Urbanic
На фото: детская ванная комната среднего размера в современном стиле с плоскими фасадами, унитазом-моноблоком, зеленой плиткой, белой плиткой, зелеными стенами, подвесной раковиной, белыми фасадами, угловым душем, керамогранитной плиткой, полом из керамогранита, столешницей из кварцита, серым полом и душем с раздвижными дверями с
На фото: детская ванная комната среднего размера в современном стиле с плоскими фасадами, унитазом-моноблоком, зеленой плиткой, белой плиткой, зелеными стенами, подвесной раковиной, белыми фасадами, угловым душем, керамогранитной плиткой, полом из керамогранита, столешницей из кварцита, серым полом и душем с раздвижными дверями с
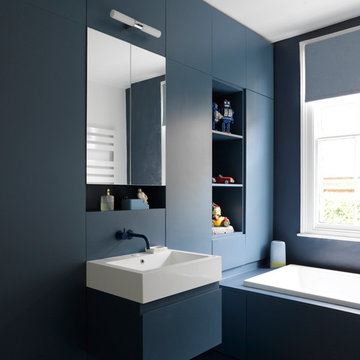
Jefferson Smith
На фото: детская ванная комната в современном стиле с плоскими фасадами, синими фасадами, накладной ванной, синими стенами, подвесной раковиной и синим полом
На фото: детская ванная комната в современном стиле с плоскими фасадами, синими фасадами, накладной ванной, синими стенами, подвесной раковиной и синим полом
Ванная комната с подвесной раковиной – фото дизайна интерьера
7