Ванная комната с подвесной раковиной и мраморной столешницей – фото дизайна интерьера
Сортировать:
Бюджет
Сортировать:Популярное за сегодня
1 - 20 из 1 052 фото
1 из 3

A closer look to the master bathroom double sink vanity mirror lit up with wall lights and bathroom origami chandelier. reflecting the beautiful textured wall panel in the background blending in with the luxurious materials like marble countertop with an undermount sink, flat-panel cabinets, light wood cabinets.

Пример оригинального дизайна: большая главная ванная комната в современном стиле с накладной ванной, душем в нише, инсталляцией, синей плиткой, подвесной раковиной, мраморной столешницей и тумбой под две раковины

На фото: большая главная ванная комната в стиле неоклассика (современная классика) с фасадами в стиле шейкер, светлыми деревянными фасадами, отдельно стоящей ванной, двойным душем, унитазом-моноблоком, белой плиткой, керамогранитной плиткой, белыми стенами, полом из керамогранита, подвесной раковиной, мраморной столешницей, серым полом, душем с распашными дверями, белой столешницей, сиденьем для душа, тумбой под две раковины и встроенной тумбой

Стильный дизайн: маленькая главная ванная комната в стиле модернизм с открытым душем, инсталляцией, черной плиткой, мраморной плиткой, черными стенами, мраморным полом, подвесной раковиной, мраморной столешницей, черным полом, открытым душем и черной столешницей для на участке и в саду - последний тренд

Photographer: Mateusz Jurek / Contact: 0424 818 994
На фото: главная ванная комната среднего размера в стиле модернизм с плоскими фасадами, темными деревянными фасадами, отдельно стоящей ванной, душем без бортиков, инсталляцией, серой плиткой, керамической плиткой, серыми стенами, полом из керамической плитки, подвесной раковиной, мраморной столешницей, серым полом и открытым душем
На фото: главная ванная комната среднего размера в стиле модернизм с плоскими фасадами, темными деревянными фасадами, отдельно стоящей ванной, душем без бортиков, инсталляцией, серой плиткой, керамической плиткой, серыми стенами, полом из керамической плитки, подвесной раковиной, мраморной столешницей, серым полом и открытым душем
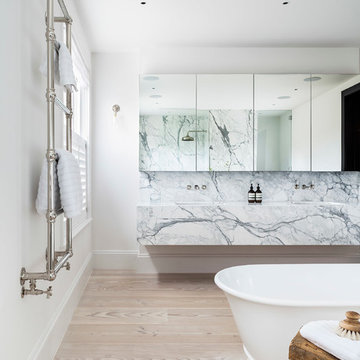
Свежая идея для дизайна: главная ванная комната в скандинавском стиле с отдельно стоящей ванной, белой плиткой, белыми стенами, светлым паркетным полом, плоскими фасадами, подвесной раковиной, мраморной столешницей, мраморной плиткой и окном - отличное фото интерьера

This image showcases the luxurious design features of the principal ensuite, embodying a perfect blend of elegance and functionality. The focal point of the space is the expansive double vanity unit, meticulously crafted to provide ample storage and countertop space for two. Its sleek lines and modern design aesthetic add a touch of sophistication to the room.
The feature tile, serves as a striking focal point, infusing the space with texture and visual interest. It's a bold geometric pattern, and intricate mosaic, elevating the design of the ensuite, adding a sense of luxury and personality.
Natural lighting floods the room through large windows illuminating the space and enhancing its spaciousness. The abundance of natural light creates a warm and inviting atmosphere, while also highlighting the beauty of the design elements and finishes.
Overall, this principal ensuite epitomizes modern luxury, offering a serene retreat where residents can unwind and rejuvenate in style. Every design feature is thoughtfully curated to create a luxurious and functional space that exceeds expectations.
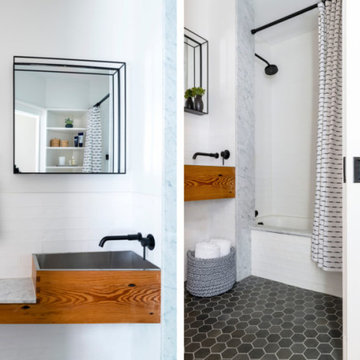
Пример оригинального дизайна: маленькая ванная комната в современном стиле с открытыми фасадами, светлыми деревянными фасадами, накладной ванной, белой плиткой, керамической плиткой, душевой кабиной, подвесной раковиной, мраморной столешницей, серой столешницей, тумбой под одну раковину, встроенной тумбой, унитазом-моноблоком, белыми стенами, полом из керамической плитки и черным полом для на участке и в саду
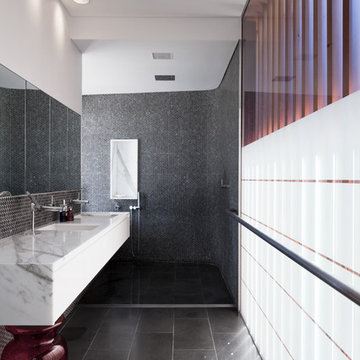
Стильный дизайн: ванная комната в современном стиле с подвесной раковиной, мраморной столешницей, черной плиткой, белыми стенами и полом из сланца - последний тренд

A Master Bedroom En-suite with a walk in shower and double vanity unit.
Источник вдохновения для домашнего уюта: маленькая главная, серо-белая ванная комната с плоскими фасадами, светлыми деревянными фасадами, открытым душем, серой плиткой, керамической плиткой, серыми стенами, полом из керамической плитки, подвесной раковиной, мраморной столешницей, серым полом, открытым душем, белой столешницей, тумбой под две раковины и встроенной тумбой для на участке и в саду
Источник вдохновения для домашнего уюта: маленькая главная, серо-белая ванная комната с плоскими фасадами, светлыми деревянными фасадами, открытым душем, серой плиткой, керамической плиткой, серыми стенами, полом из керамической плитки, подвесной раковиной, мраморной столешницей, серым полом, открытым душем, белой столешницей, тумбой под две раковины и встроенной тумбой для на участке и в саду
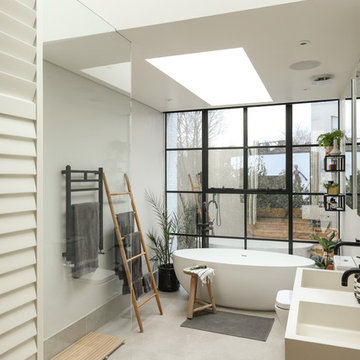
Alex Maguire Photography -
Our brief was to expand this period property into a modern 3 bedroom family home. In doing so we managed to create some interesting architectural openings which introduced plenty of daylight and a very open view from front to back.
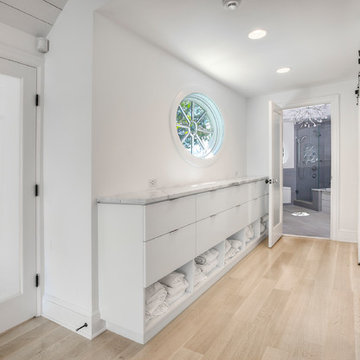
David Lindsay, Advanced Photographix
Источник вдохновения для домашнего уюта: главная ванная комната среднего размера в морском стиле с плоскими фасадами, белыми фасадами, угловой ванной, душем над ванной, унитазом-моноблоком, белыми стенами, светлым паркетным полом, подвесной раковиной, мраморной столешницей, бежевым полом, душем с распашными дверями и белой столешницей
Источник вдохновения для домашнего уюта: главная ванная комната среднего размера в морском стиле с плоскими фасадами, белыми фасадами, угловой ванной, душем над ванной, унитазом-моноблоком, белыми стенами, светлым паркетным полом, подвесной раковиной, мраморной столешницей, бежевым полом, душем с распашными дверями и белой столешницей

This powder blue and white basement bathroom is crisp and clean with white subway tile in a herringbone pattern on its walls and blue penny round floor tiles. The shower also has white subway wall tiles in a herringbone pattern and blue penny round floor tiles. Enclosing the shower floor is marble sill. The nook with shelving provides storage.
What started as an addition project turned into a full house remodel in this Modern Craftsman home in Narberth, PA. The addition included the creation of a sitting room, family room, mudroom and third floor. As we moved to the rest of the home, we designed and built a custom staircase to connect the family room to the existing kitchen. We laid red oak flooring with a mahogany inlay throughout house. Another central feature of this is home is all the built-in storage. We used or created every nook for seating and storage throughout the house, as you can see in the family room, dining area, staircase landing, bedroom and bathrooms. Custom wainscoting and trim are everywhere you look, and gives a clean, polished look to this warm house.
Rudloff Custom Builders has won Best of Houzz for Customer Service in 2014, 2015 2016, 2017 and 2019. We also were voted Best of Design in 2016, 2017, 2018, 2019 which only 2% of professionals receive. Rudloff Custom Builders has been featured on Houzz in their Kitchen of the Week, What to Know About Using Reclaimed Wood in the Kitchen as well as included in their Bathroom WorkBook article. We are a full service, certified remodeling company that covers all of the Philadelphia suburban area. This business, like most others, developed from a friendship of young entrepreneurs who wanted to make a difference in their clients’ lives, one household at a time. This relationship between partners is much more than a friendship. Edward and Stephen Rudloff are brothers who have renovated and built custom homes together paying close attention to detail. They are carpenters by trade and understand concept and execution. Rudloff Custom Builders will provide services for you with the highest level of professionalism, quality, detail, punctuality and craftsmanship, every step of the way along our journey together.
Specializing in residential construction allows us to connect with our clients early in the design phase to ensure that every detail is captured as you imagined. One stop shopping is essentially what you will receive with Rudloff Custom Builders from design of your project to the construction of your dreams, executed by on-site project managers and skilled craftsmen. Our concept: envision our client’s ideas and make them a reality. Our mission: CREATING LIFETIME RELATIONSHIPS BUILT ON TRUST AND INTEGRITY.
Photo Credit: Linda McManus Images
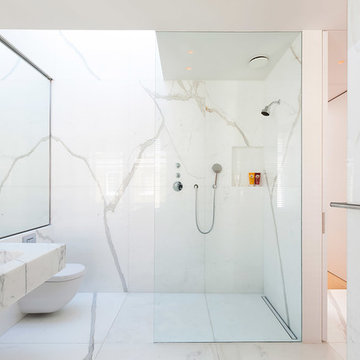
На фото: ванная комната среднего размера в современном стиле с инсталляцией, мраморной плиткой, белыми стенами, мраморным полом, душевой кабиной, подвесной раковиной, белым полом, угловым душем, черно-белой плиткой, мраморной столешницей, открытым душем и нишей с

It was a fun remodel. We started with a blank canvas and went through several designs until the homeowner decided. We all agreed, it was the perfect design. We removed the old shower and gave the owner a spa-like seating area.
We installed a Steamer in the shower, with a marble slab bench seat. We installed a Newport shower valve with a handheld sprayer. Four small LED lights surrounding a 24" Rain-Shower in the ceiling. We installed two top-mounted sink-bowls, with wall-mounted faucets.
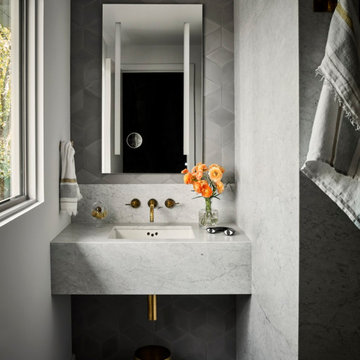
На фото: главная ванная комната среднего размера в стиле ретро с серыми фасадами, серой плиткой, мраморной плиткой, серыми стенами, полом из керамической плитки, подвесной раковиной, мраморной столешницей, серым полом, серой столешницей, тумбой под одну раковину и встроенной тумбой
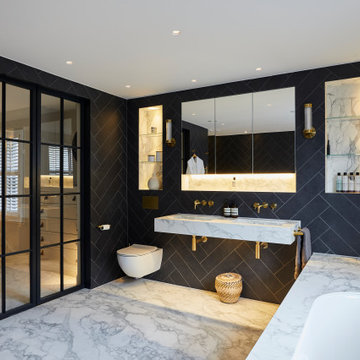
Пример оригинального дизайна: большая главная ванная комната в современном стиле с накладной ванной, душем в нише, инсталляцией, синей плиткой, подвесной раковиной, мраморной столешницей и тумбой под две раковины
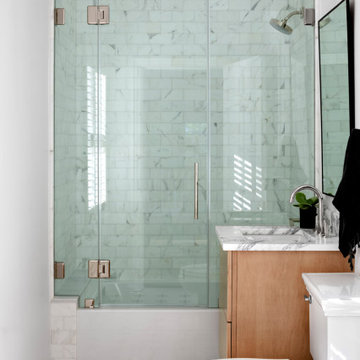
A historic home in the Homeland neighborhood of Baltimore, MD designed for a young, modern family. Traditional detailings are complemented by modern furnishings, fixtures, and color palettes.
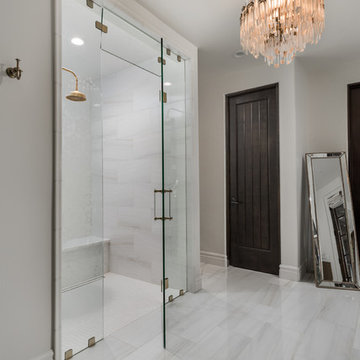
This French Country Master bathroom's walk-in shower features all white tile and a gold shower head. A crystal chandelier hangs from the center of the room. This French Country wood doors are customly designed.
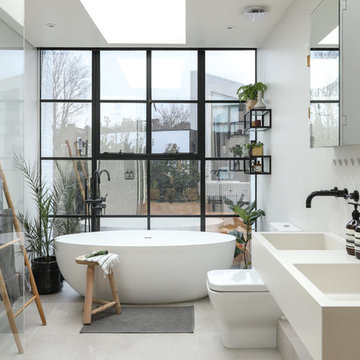
Alex Maguire Photography -
Our brief was to expand this period property into a modern 3 bedroom family home. In doing so we managed to create some interesting architectural openings which introduced plenty of daylight and a very open view from front to back.
Ванная комната с подвесной раковиной и мраморной столешницей – фото дизайна интерьера
1