Ванная комната с инсталляцией и подвесной раковиной – фото дизайна интерьера
Сортировать:
Бюджет
Сортировать:Популярное за сегодня
1 - 20 из 7 523 фото

Giovanni Del Brenna
Свежая идея для дизайна: маленькая ванная комната в скандинавском стиле с инсталляцией, синей плиткой, керамической плиткой, полом из керамической плитки, душевой кабиной, подвесной раковиной, столешницей из искусственного камня, открытым душем, белой столешницей, открытым душем и разноцветным полом для на участке и в саду - отличное фото интерьера
Свежая идея для дизайна: маленькая ванная комната в скандинавском стиле с инсталляцией, синей плиткой, керамической плиткой, полом из керамической плитки, душевой кабиной, подвесной раковиной, столешницей из искусственного камня, открытым душем, белой столешницей, открытым душем и разноцветным полом для на участке и в саду - отличное фото интерьера

Enter a soothing sanctuary in the principal ensuite bathroom, where relaxation and serenity take center stage. Our design intention was to create a space that offers a tranquil escape from the hustle and bustle of daily life. The minimalist aesthetic, characterized by clean lines and understated elegance, fosters a sense of calm and balance. Soft earthy tones and natural materials evoke a connection to nature, while the thoughtful placement of lighting enhances the ambiance and mood of the space. The spacious double vanity provides ample storage and functionality, while the oversized mirror reflects the beauty of the surroundings. With its thoughtful design and luxurious amenities, this principal ensuite bathroom is a retreat for the senses, offering a peaceful respite for body and mind.

Reconfiguration of a dilapidated bathroom and separate toilet in a Victorian house in Walthamstow village.
The original toilet was situated straight off of the landing space and lacked any privacy as it opened onto the landing. The original bathroom was separate from the WC with the entrance at the end of the landing. To get to the rear bedroom meant passing through the bathroom which was not ideal. The layout was reconfigured to create a family bathroom which incorporated a walk-in shower where the original toilet had been and freestanding bath under a large sash window. The new bathroom is slightly slimmer than the original this is to create a short corridor leading to the rear bedroom.
The ceiling was removed and the joists exposed to create the feeling of a larger space. A rooflight sits above the walk-in shower and the room is flooded with natural daylight. Hanging plants are hung from the exposed beams bringing nature and a feeling of calm tranquility into the space.

Источник вдохновения для домашнего уюта: ванная комната в современном стиле с отдельно стоящей ванной, душевой комнатой, инсталляцией, серой плиткой, белой плиткой, белыми стенами, бетонным полом, душевой кабиной, подвесной раковиной, столешницей из бетона, серым полом, открытым душем и серой столешницей

One of the new modern bathrooms in the Marianella apartments.
Photo: Baha Khakimov
Пример оригинального дизайна: ванная комната среднего размера в современном стиле с инсталляцией, бежевой плиткой, керамогранитной плиткой, бежевыми стенами, полом из керамогранита, душевой кабиной, бежевым полом, душем в нише, подвесной раковиной и душем с распашными дверями
Пример оригинального дизайна: ванная комната среднего размера в современном стиле с инсталляцией, бежевой плиткой, керамогранитной плиткой, бежевыми стенами, полом из керамогранита, душевой кабиной, бежевым полом, душем в нише, подвесной раковиной и душем с распашными дверями
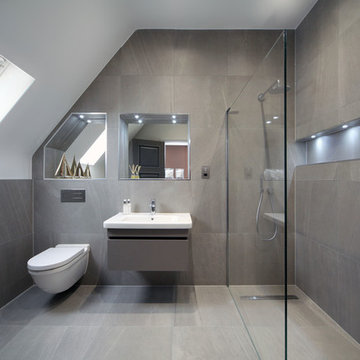
На фото: ванная комната среднего размера в современном стиле с открытым душем, инсталляцией, душевой кабиной, подвесной раковиной и открытым душем

Vanity unit in the primary bathroom with zellige tiles backsplash, fluted oak bespoke joinery, Corian worktop and old bronze fixtures. For a relaxed luxury feel.
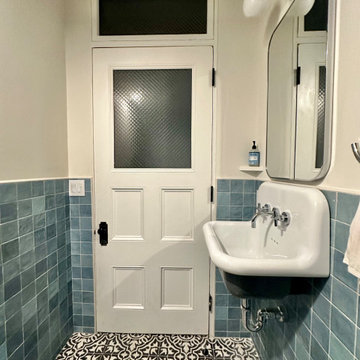
Стильный дизайн: маленькая ванная комната с душем в нише, инсталляцией, синей плиткой, керамической плиткой, полом из цементной плитки, душевой кабиной, подвесной раковиной, душем с распашными дверями и тумбой под одну раковину для на участке и в саду - последний тренд

Дизайнерский ремонт ванной комнаты в темных тонах
Идея дизайна: маленькая главная ванная комната со стиральной машиной в современном стиле с плоскими фасадами, белыми фасадами, отдельно стоящей ванной, инсталляцией, серой плиткой, серыми стенами, полом из плитки под дерево, подвесной раковиной, столешницей из плитки, коричневым полом, серой столешницей, тумбой под одну раковину, подвесной тумбой и керамической плиткой для на участке и в саду
Идея дизайна: маленькая главная ванная комната со стиральной машиной в современном стиле с плоскими фасадами, белыми фасадами, отдельно стоящей ванной, инсталляцией, серой плиткой, серыми стенами, полом из плитки под дерево, подвесной раковиной, столешницей из плитки, коричневым полом, серой столешницей, тумбой под одну раковину, подвесной тумбой и керамической плиткой для на участке и в саду

Floors tiled in 'Lombardo' hexagon mosaic honed marble from Artisans of Devizes | Shower wall tiled in 'Lombardo' large format honed marble from Artisans of Devizes | Brassware is by Gessi in the finish 706 (Blackened Chrome) | Bronze mirror feature wall comprised of 3 bevelled panels | Custom vanity unit and cabinetry made by Luxe Projects London | Stone sink fabricated by AC Stone & Ceramic out of Oribico marble

Compact shower room with terrazzo tiles, builting storage, cement basin, black brassware mirrored cabinets
На фото: маленькая ванная комната в стиле фьюжн с оранжевыми фасадами, открытым душем, инсталляцией, серой плиткой, керамической плиткой, серыми стенами, полом из терраццо, душевой кабиной, подвесной раковиной, столешницей из бетона, оранжевым полом, душем с распашными дверями, оранжевой столешницей, тумбой под одну раковину и подвесной тумбой для на участке и в саду с
На фото: маленькая ванная комната в стиле фьюжн с оранжевыми фасадами, открытым душем, инсталляцией, серой плиткой, керамической плиткой, серыми стенами, полом из терраццо, душевой кабиной, подвесной раковиной, столешницей из бетона, оранжевым полом, душем с распашными дверями, оранжевой столешницей, тумбой под одну раковину и подвесной тумбой для на участке и в саду с

The allure of brass when paired with green is undeniable. Like that final piece of jewellery completing a meticulously chosen outfit - it's the perfect finishing touch. Our choice of un-lacquered brass fixtures from Perrin and Rowe complement these bottle green tiles flawlessly. This synergy is evident in every detail from the primary brassware to the matching fittings on the bath screen and even the towel ring. It’s a testament to a cohesive and unified design approach.

Стильный дизайн: большая ванная комната в современном стиле с открытыми фасадами, душевой комнатой, инсталляцией, зелеными стенами, душевой кабиной, подвесной раковиной, душем с раздвижными дверями, тумбой под одну раковину и подвесной тумбой - последний тренд
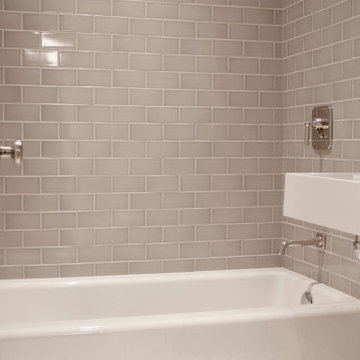
A user friendly kids bathroom meant to age gracefully and appeal to a wide assortment of tastes. We opted for a pale grey subway tile with a slightly crackled finished - a refreshing take on the standard white with dark grout. The sink and toilet were wall-mounted to maximize the usable floorspace
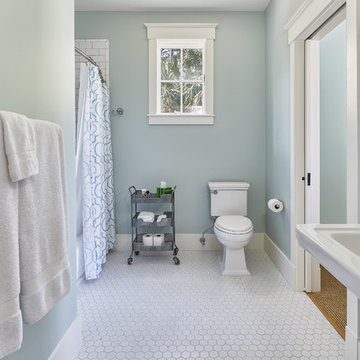
Window: Andersen
Источник вдохновения для домашнего уюта: большая детская ванная комната в морском стиле с белыми фасадами, накладной ванной, душем над ванной, инсталляцией, полом из мозаичной плитки, подвесной раковиной, белым полом, шторкой для ванной и синими стенами
Источник вдохновения для домашнего уюта: большая детская ванная комната в морском стиле с белыми фасадами, накладной ванной, душем над ванной, инсталляцией, полом из мозаичной плитки, подвесной раковиной, белым полом, шторкой для ванной и синими стенами

Philippe Billard
На фото: маленькая ванная комната в скандинавском стиле с открытыми фасадами, синей плиткой, серой плиткой, бетонным полом, подвесной раковиной, серым полом, инсталляцией, душевой кабиной, белыми фасадами и белыми стенами для на участке и в саду
На фото: маленькая ванная комната в скандинавском стиле с открытыми фасадами, синей плиткой, серой плиткой, бетонным полом, подвесной раковиной, серым полом, инсталляцией, душевой кабиной, белыми фасадами и белыми стенами для на участке и в саду

Master Bathroom
Идея дизайна: главная ванная комната среднего размера в современном стиле с открытыми фасадами, инсталляцией, открытым душем, открытым душем, белыми стенами, подвесной раковиной, столешницей из бетона и серой столешницей
Идея дизайна: главная ванная комната среднего размера в современном стиле с открытыми фасадами, инсталляцией, открытым душем, открытым душем, белыми стенами, подвесной раковиной, столешницей из бетона и серой столешницей
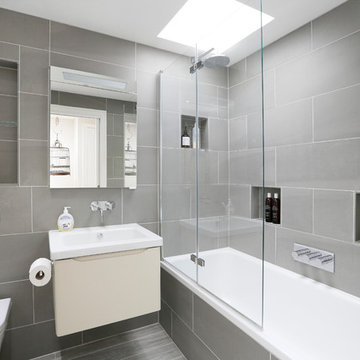
This bathroom was designed for a young family. the idea behind the screen was for the bath to useable for showering or bathing the young children
Пример оригинального дизайна: большая ванная комната в современном стиле с серой плиткой, плоскими фасадами, бежевыми фасадами, ванной в нише, душем над ванной, инсталляцией, серыми стенами, душевой кабиной, подвесной раковиной, серым полом, душем с распашными дверями и белой столешницей
Пример оригинального дизайна: большая ванная комната в современном стиле с серой плиткой, плоскими фасадами, бежевыми фасадами, ванной в нише, душем над ванной, инсталляцией, серыми стенами, душевой кабиной, подвесной раковиной, серым полом, душем с распашными дверями и белой столешницей
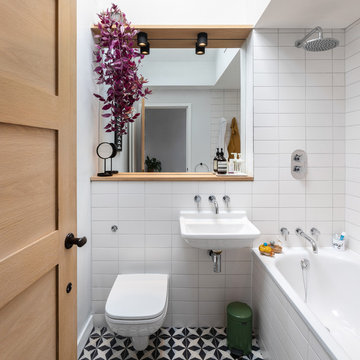
Peter Landers
На фото: маленькая ванная комната в современном стиле с ванной в нише, душем над ванной, инсталляцией, белой плиткой, белыми стенами, душевой кабиной, подвесной раковиной, разноцветным полом и открытым душем для на участке и в саду с
На фото: маленькая ванная комната в современном стиле с ванной в нише, душем над ванной, инсталляцией, белой плиткой, белыми стенами, душевой кабиной, подвесной раковиной, разноцветным полом и открытым душем для на участке и в саду с

Свежая идея для дизайна: маленькая главная ванная комната в современном стиле с плоскими фасадами, серыми фасадами, открытым душем, инсталляцией, белыми стенами, подвесной раковиной, разноцветным полом и душем с распашными дверями для на участке и в саду - отличное фото интерьера
Ванная комната с инсталляцией и подвесной раковиной – фото дизайна интерьера
1